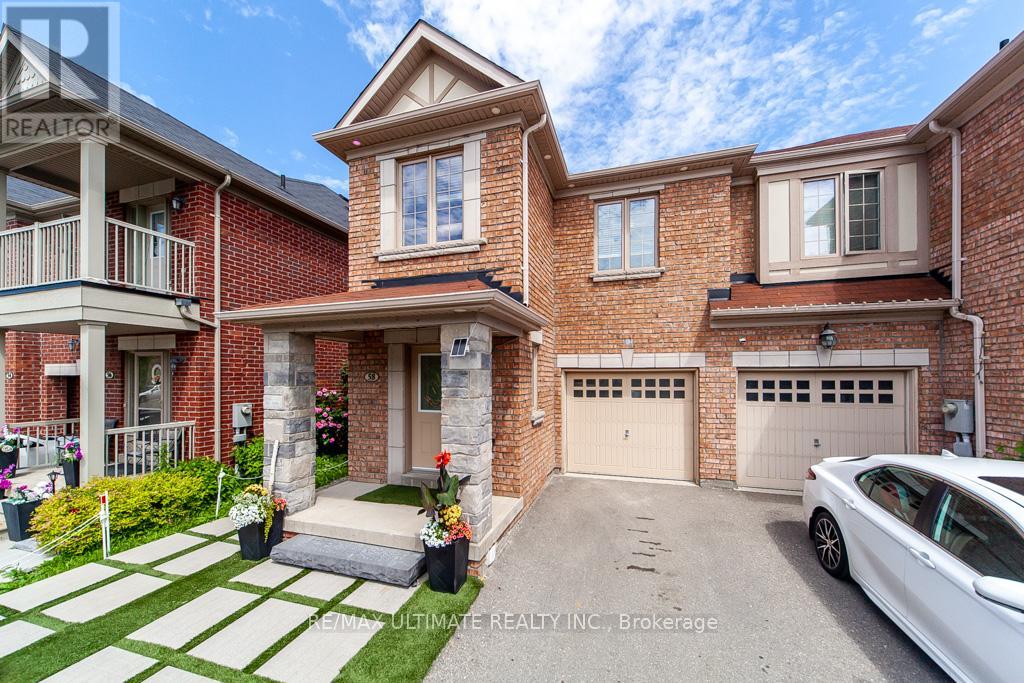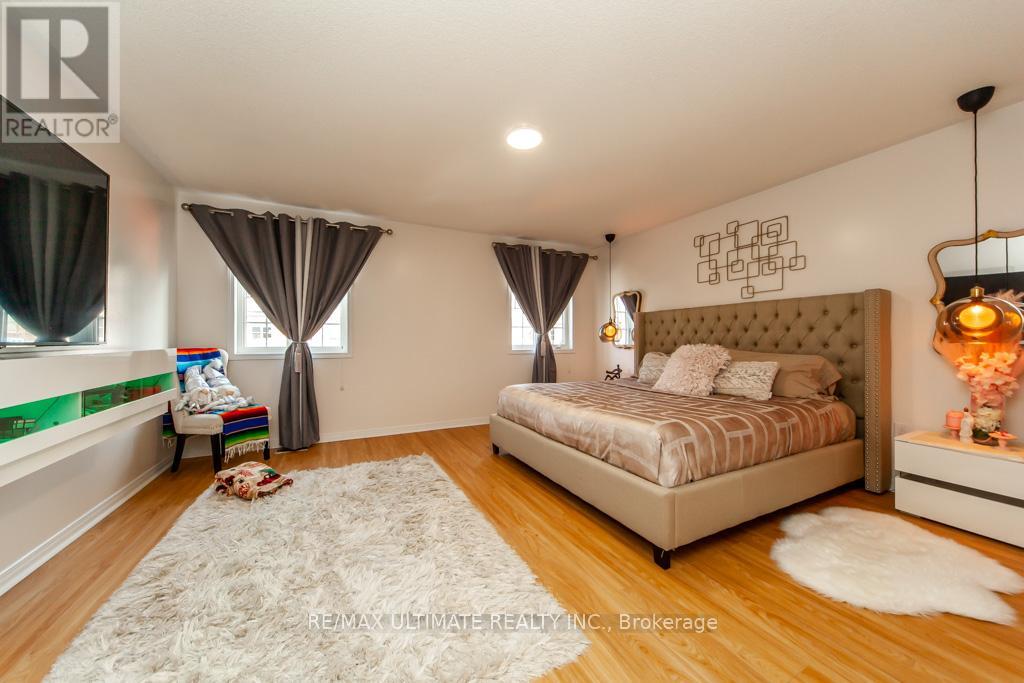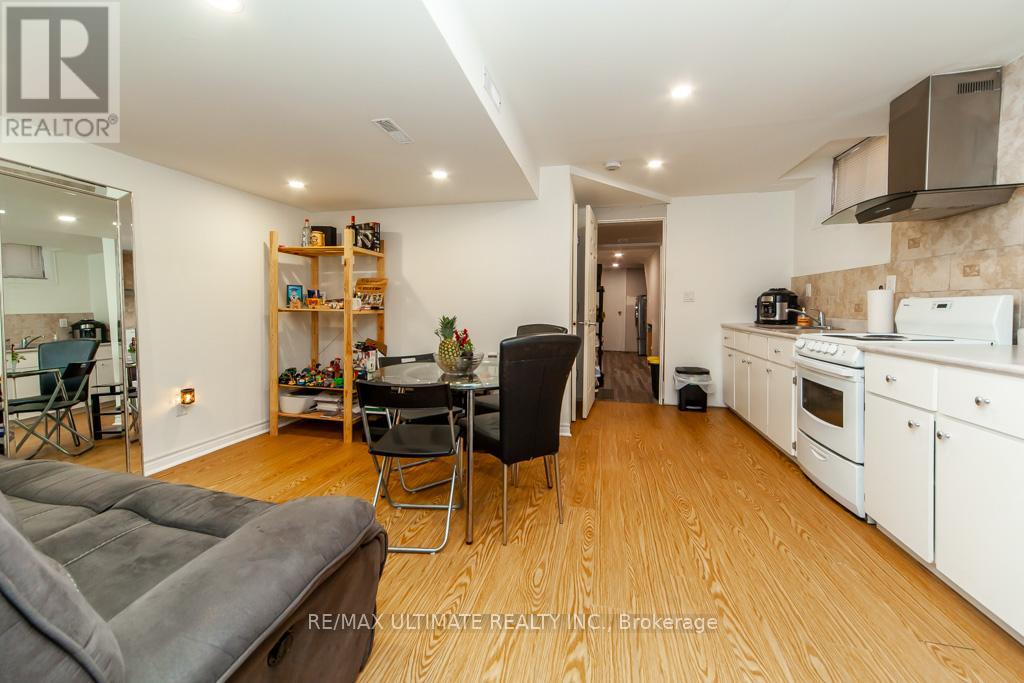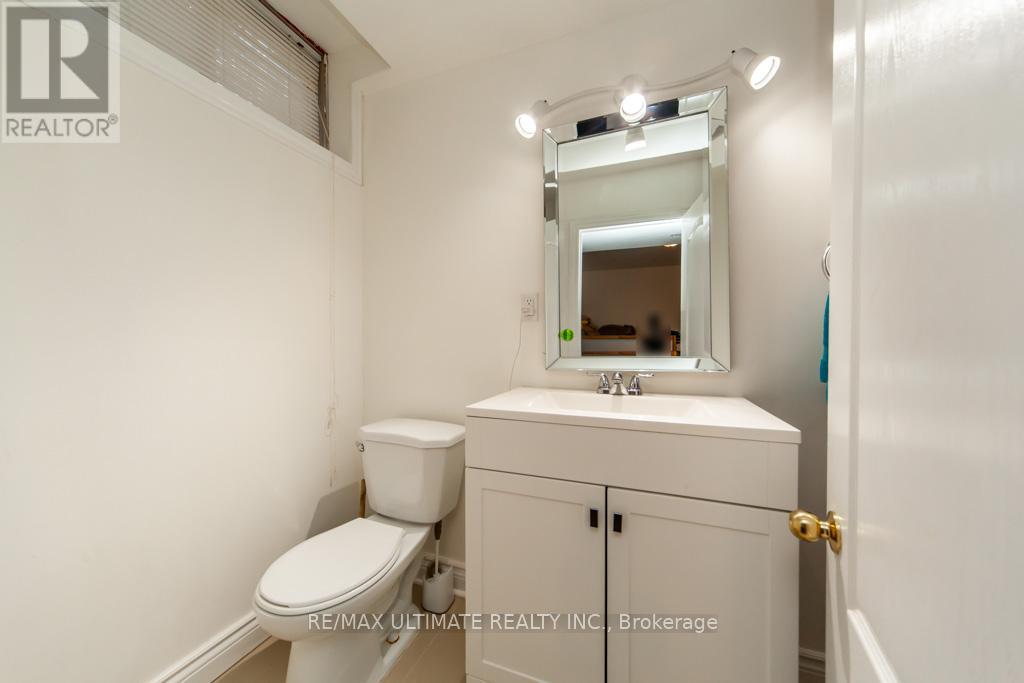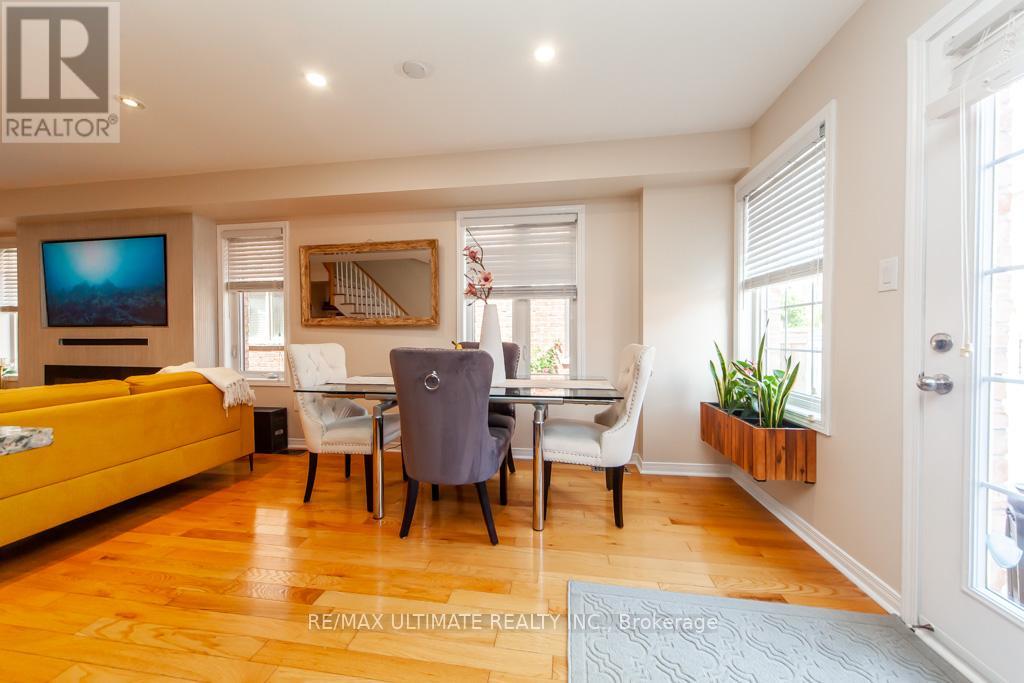BOOK YOUR FREE HOME EVALUATION >>
BOOK YOUR FREE HOME EVALUATION >>
58 Coranto Way Vaughan, Ontario L4H 3P6
$1,239,000
Move-In Ready End-Unit Town With 2500 plus sqft. Finished Space Rare Separate Entrance to Basement with 2 units 2500 income, Located In Vellore Village, Open Concept Main Floor, Granite Kitchen Counters W/ Breakfast Bar & S/S Appl, Smooth Ceil & Pot Lights, Oak Staircase W/ White Riser & Pickets, Hardwood Flrs Main, Upgraded Light Fixtures, Smart Switches, Master Br W/ 2 Closets & 5Pc Ensuite, Large Bedrooms, Interlock Patio, exterior potlights, Close To Hwy 400, Great Parks, & Schools. A Must See! **** EXTRAS **** Extras: All Kitchen Appliances - Fridge, Stove, Dishwasher, Microwave/Hoodvent. All Elfs, Clothes Washer &Dryer, All Window Coverings, Gdo & Remote, Central A/C Unit, Central Vacuum. Nest Thermostat, CVAC and Equipment Smart Home Switches. (id:56505)
Property Details
| MLS® Number | N8437942 |
| Property Type | Single Family |
| Community Name | Vellore Village |
| AmenitiesNearBy | Hospital, Park, Public Transit, Schools |
| CommunityFeatures | Community Centre |
| Features | In-law Suite |
| ParkingSpaceTotal | 2 |
Building
| BathroomTotal | 3 |
| BedroomsAboveGround | 3 |
| BedroomsBelowGround | 2 |
| BedroomsTotal | 5 |
| BasementDevelopment | Finished |
| BasementFeatures | Separate Entrance |
| BasementType | N/a (finished) |
| ConstructionStyleAttachment | Attached |
| CoolingType | Central Air Conditioning |
| ExteriorFinish | Brick |
| FlooringType | Ceramic, Hardwood, Carpeted |
| FoundationType | Concrete |
| HalfBathTotal | 1 |
| HeatingFuel | Natural Gas |
| HeatingType | Forced Air |
| StoriesTotal | 2 |
| Type | Row / Townhouse |
| UtilityWater | Municipal Water |
Parking
| Attached Garage |
Land
| Acreage | No |
| FenceType | Fenced Yard |
| LandAmenities | Hospital, Park, Public Transit, Schools |
| Sewer | Sanitary Sewer |
| SizeDepth | 98 Ft |
| SizeFrontage | 24 Ft |
| SizeIrregular | 24.59 X 98.53 Ft |
| SizeTotalText | 24.59 X 98.53 Ft |
Rooms
| Level | Type | Length | Width | Dimensions |
|---|---|---|---|---|
| Second Level | Primary Bedroom | 4.82 m | 4.32 m | 4.82 m x 4.32 m |
| Second Level | Bedroom 2 | 4.15 m | 2.91 m | 4.15 m x 2.91 m |
| Second Level | Bedroom 3 | 4.73 m | 2.52 m | 4.73 m x 2.52 m |
| Main Level | Kitchen | 2.32 m | 3.31 m | 2.32 m x 3.31 m |
| Main Level | Eating Area | 2.44 m | 3.31 m | 2.44 m x 3.31 m |
| Main Level | Living Room | 5.28 m | 3.79 m | 5.28 m x 3.79 m |
| Main Level | Dining Room | 5.28 m | 3.79 m | 5.28 m x 3.79 m |
https://www.realtor.ca/real-estate/27038451/58-coranto-way-vaughan-vellore-village
Interested?
Contact us for more information
Drury Brown
Salesperson
1739 Bayview Ave.
Toronto, Ontario M4G 3C1
Cyril Tsapin
Broker
1739 Bayview Ave.
Toronto, Ontario M4G 3C1


