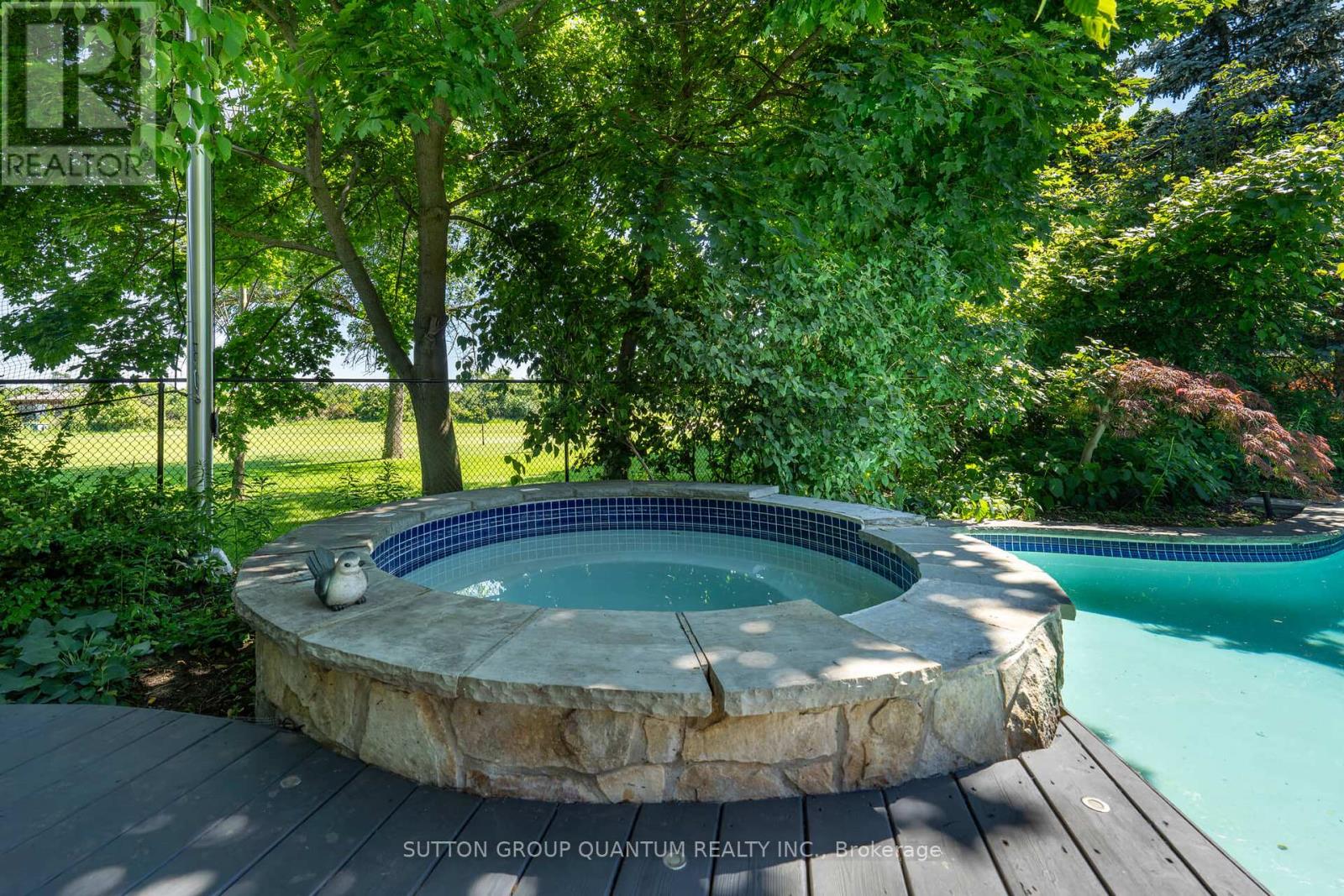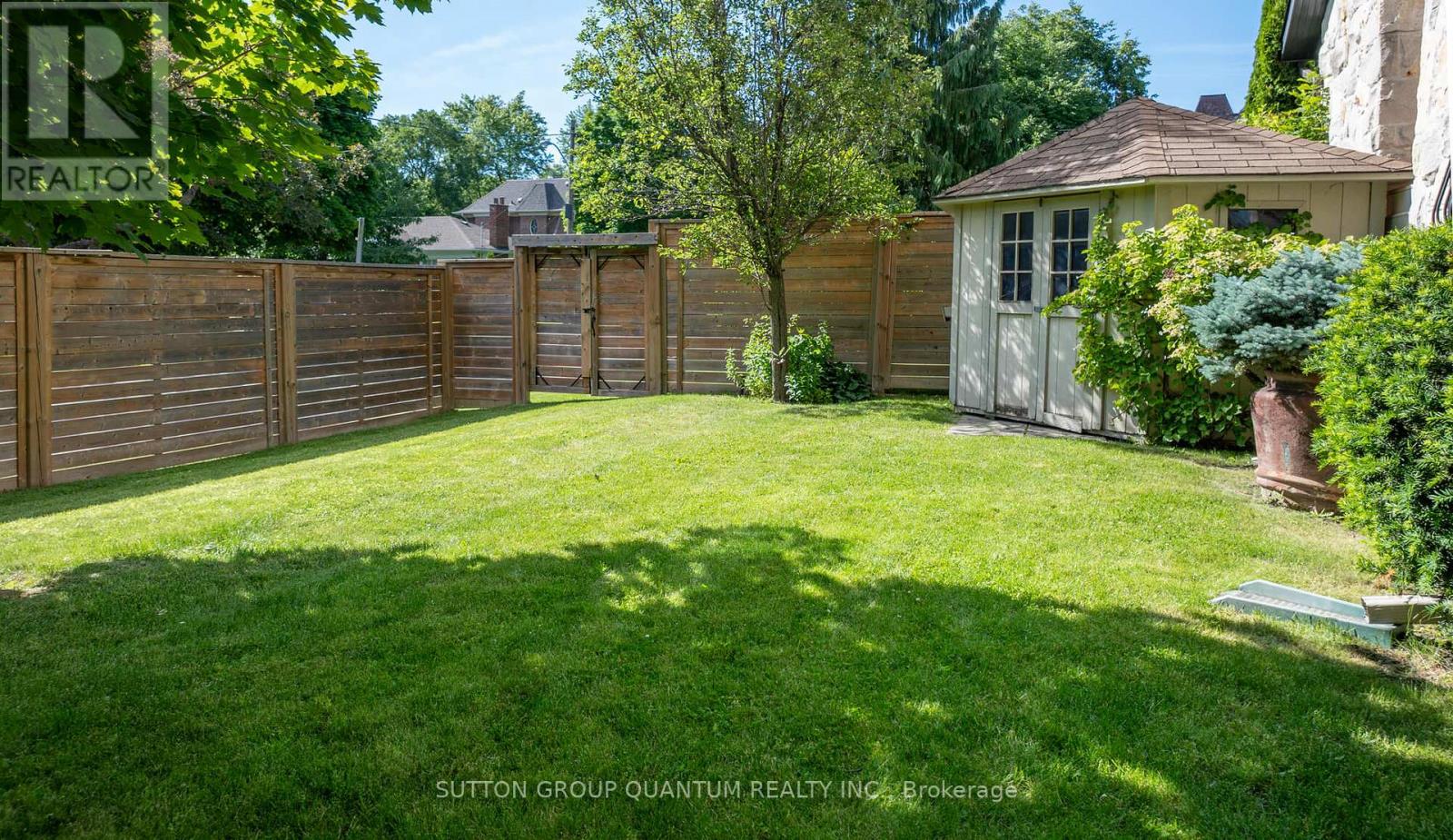BOOK YOUR FREE HOME EVALUATION >>
BOOK YOUR FREE HOME EVALUATION >>
57 Bywood Drive Toronto W08, Ontario M9A 1M1
$4,299,900
Welcome To 57 Bywood Drive Located In The Prestigious Princess - Rosethorn Neighbourhood. This Elegant 5 Bedroom Family Home Is Situated On The Most Desirable & Exclusive Corner Lot Backing Directly Onto The Islington Golf Club. A Designer Custom Gourmet Kitchen With Sub-Zero, Wolf, Miele & Viking Professional Appliances With A Large Walk-Out Deck To The Sunny Backyard Oasis For Barbecues & Family Gatherings Featuring An Outdoor Inground Pool, Hot Tub & Private Children's Play Area. The Grand Bedroom Retreat Includes A 5-Piece Ensuite With Double Sinks, Heated Towel Rack And Floors, Separate Glass Enclosed Spa-Like Shower & A Relaxing Deep Soaker Jacuzzi Tub. The 4th Bedroom Can Also Be Used As An Extended Grand Bedroom Walk-In Closet Or A Separate Nursery / Bedroom. This Entertainers Dream Basement Includes A 5th Bedroom And Can Accommodate A Home Gym, Billiard / Ping-Pong & Movie Night Areas With A Basement Walk-Up Providing The Ultimate Comfort For Guests & Family Accessing From The Backyard & Pool With A Wet Bar, Dry Sauna & Bathroom / Shower Area. **** EXTRAS **** Walk To Nearby St. Gregory Elementary & Rosethorn Public Schools, Parks, Tennis Club & Public Transit. Close Drive To Sherway Gardens, SmartCentres, Restaurants, Cafes & Movie Theatres. Quick Access To 401 / 427, Gardiner Expressway & Q.E.W (id:56505)
Property Details
| MLS® Number | W8479826 |
| Property Type | Single Family |
| Community Name | Princess-Rosethorn |
| AmenitiesNearBy | Park, Public Transit, Schools |
| Features | Wooded Area |
| ParkingSpaceTotal | 6 |
| PoolType | Inground Pool |
| Structure | Shed |
Building
| BathroomTotal | 5 |
| BedroomsAboveGround | 5 |
| BedroomsTotal | 5 |
| BasementFeatures | Walk-up |
| BasementType | N/a |
| ConstructionStyleAttachment | Detached |
| CoolingType | Central Air Conditioning |
| ExteriorFinish | Brick |
| FireplacePresent | Yes |
| FlooringType | Hardwood, Stone |
| FoundationType | Concrete |
| HalfBathTotal | 1 |
| HeatingFuel | Natural Gas |
| HeatingType | Forced Air |
| StoriesTotal | 2 |
| Type | House |
| UtilityWater | Municipal Water |
Parking
| Attached Garage |
Land
| Acreage | No |
| FenceType | Fenced Yard |
| LandAmenities | Park, Public Transit, Schools |
| Sewer | Sanitary Sewer |
| SizeDepth | 123 Ft |
| SizeFrontage | 85 Ft |
| SizeIrregular | 85 X 123 Ft |
| SizeTotalText | 85 X 123 Ft |
Rooms
| Level | Type | Length | Width | Dimensions |
|---|---|---|---|---|
| Second Level | Bedroom | 4.51 m | 3.96 m | 4.51 m x 3.96 m |
| Second Level | Bedroom 2 | 5.15 m | 4.23 m | 5.15 m x 4.23 m |
| Second Level | Bedroom 3 | 4.51 m | 4.23 m | 4.51 m x 4.23 m |
| Second Level | Bedroom 4 | 4.72 m | 2.43 m | 4.72 m x 2.43 m |
| Basement | Recreational, Games Room | 9.44 m | 3.62 m | 9.44 m x 3.62 m |
| Basement | Bedroom 5 | 5.76 m | 4.08 m | 5.76 m x 4.08 m |
| Main Level | Living Room | 5.6 m | 3.93 m | 5.6 m x 3.93 m |
| Main Level | Dining Room | 5.45 m | 3.93 m | 5.45 m x 3.93 m |
| Main Level | Kitchen | 5.45 m | 4.08 m | 5.45 m x 4.08 m |
| Main Level | Family Room | 5.33 m | 4.2 m | 5.33 m x 4.2 m |
| Main Level | Office | 3.62 m | 3.35 m | 3.62 m x 3.35 m |
https://www.realtor.ca/real-estate/27095526/57-bywood-drive-toronto-w08-princess-rosethorn
Interested?
Contact us for more information
Elizabeth Goulart
Broker
1673b Lakeshore Rd.w., Lower Levl
Mississauga, Ontario L5J 3J1











































