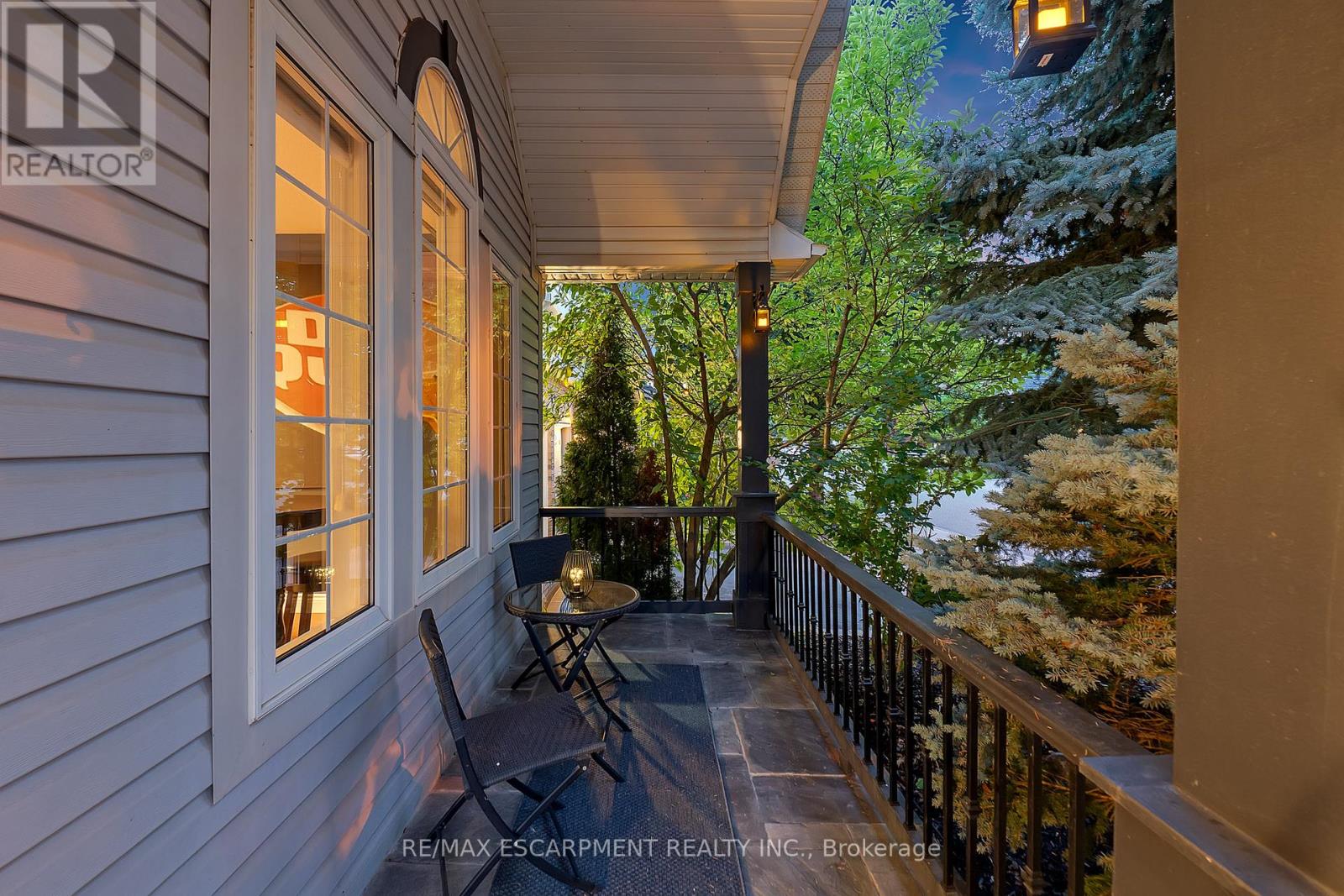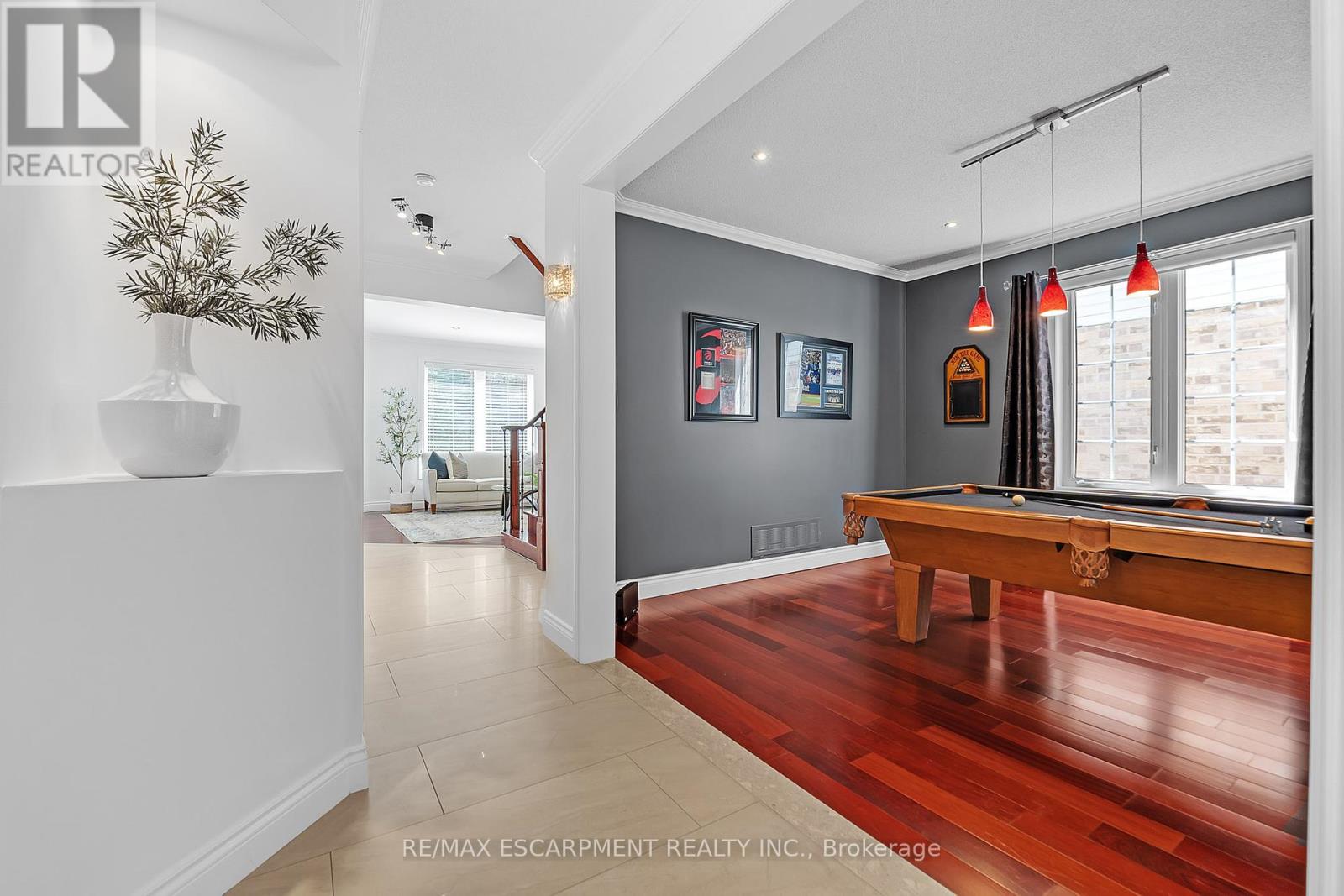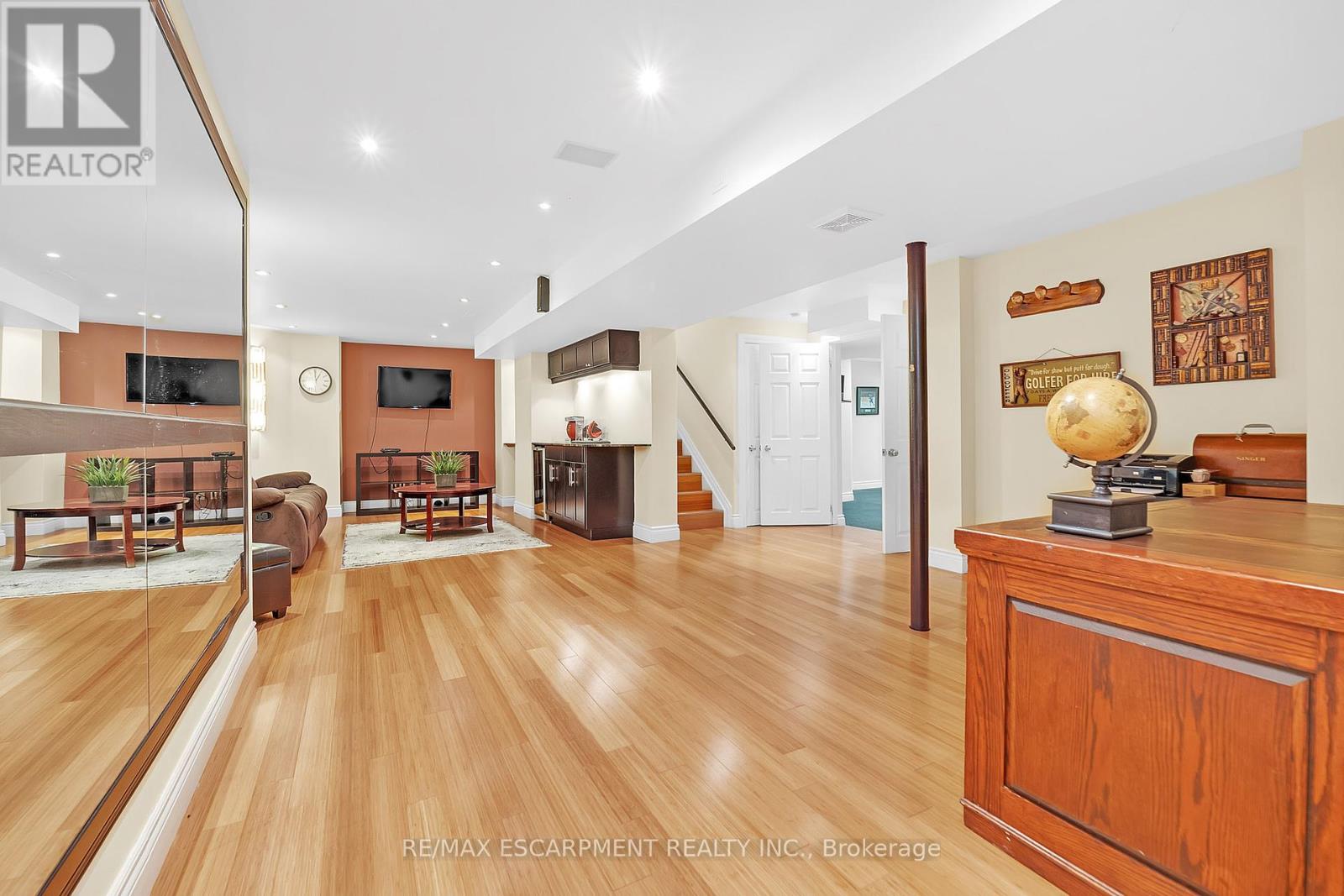BOOK YOUR FREE HOME EVALUATION >>
BOOK YOUR FREE HOME EVALUATION >>
5646 Roseville Court Burlington, Ontario L7L 6V3
$1,699,999
This stunning 4+1 bedroom, 4 bathroom detached home nestled in a tranquil court within Burlington's sought-after Orchard neighborhood. With approximately 2,400 sq ft plus a fully finished basement, this home is designed for modern family life. The private, low-maintenance backyard, complete with mature trees, a hot tub, cabana, artificial grass, and a putting green, offers the perfect setting for relaxation and entertaining. Ideally situated near top-rated schools, parks, Hwy 407, the QEW, the GO train, and just steps from Bronte Creek Provincial Park, this property seamlessly blends comfort, style, and convenience. (id:56505)
Property Details
| MLS® Number | W9256589 |
| Property Type | Single Family |
| Community Name | Orchard |
| AmenitiesNearBy | Park, Public Transit |
| Features | Level Lot, Conservation/green Belt |
| ParkingSpaceTotal | 4 |
| Structure | Shed |
Building
| BathroomTotal | 4 |
| BedroomsAboveGround | 4 |
| BedroomsTotal | 4 |
| Appliances | Garage Door Opener Remote(s), Central Vacuum, Dishwasher, Dryer, Garage Door Opener, Refrigerator, Stove, Washer, Window Coverings |
| BasementDevelopment | Finished |
| BasementType | Full (finished) |
| ConstructionStyleAttachment | Detached |
| CoolingType | Central Air Conditioning |
| ExteriorFinish | Vinyl Siding |
| FireplacePresent | Yes |
| FoundationType | Poured Concrete |
| HalfBathTotal | 1 |
| HeatingFuel | Natural Gas |
| HeatingType | Forced Air |
| StoriesTotal | 2 |
| Type | House |
| UtilityWater | Municipal Water |
Parking
| Attached Garage |
Land
| Acreage | No |
| LandAmenities | Park, Public Transit |
| Sewer | Sanitary Sewer |
| SizeDepth | 85 Ft |
| SizeFrontage | 45 Ft |
| SizeIrregular | 45.02 X 85.45 Ft |
| SizeTotalText | 45.02 X 85.45 Ft|under 1/2 Acre |
Rooms
| Level | Type | Length | Width | Dimensions |
|---|---|---|---|---|
| Second Level | Primary Bedroom | 5.3 m | 3.96 m | 5.3 m x 3.96 m |
| Second Level | Bedroom 2 | 3.35 m | 3.05 m | 3.35 m x 3.05 m |
| Second Level | Bedroom 3 | 3.35 m | 3.35 m | 3.35 m x 3.35 m |
| Second Level | Bedroom 4 | 3.35 m | 3.05 m | 3.35 m x 3.05 m |
| Basement | Recreational, Games Room | Measurements not available | ||
| Basement | Games Room | Measurements not available | ||
| Basement | Exercise Room | Measurements not available | ||
| Basement | Bedroom 5 | Measurements not available | ||
| Main Level | Dining Room | 3.59 m | 6.1 m | 3.59 m x 6.1 m |
| Main Level | Kitchen | 3.05 m | 3.96 m | 3.05 m x 3.96 m |
| Main Level | Eating Area | 3.23 m | 3.05 m | 3.23 m x 3.05 m |
| Main Level | Family Room | 4.88 m | 3.96 m | 4.88 m x 3.96 m |
https://www.realtor.ca/real-estate/27296925/5646-roseville-court-burlington-orchard
Interested?
Contact us for more information
Elena Cipriano
Salesperson
502 Brant St #1a
Burlington, Ontario L7R 2G4































