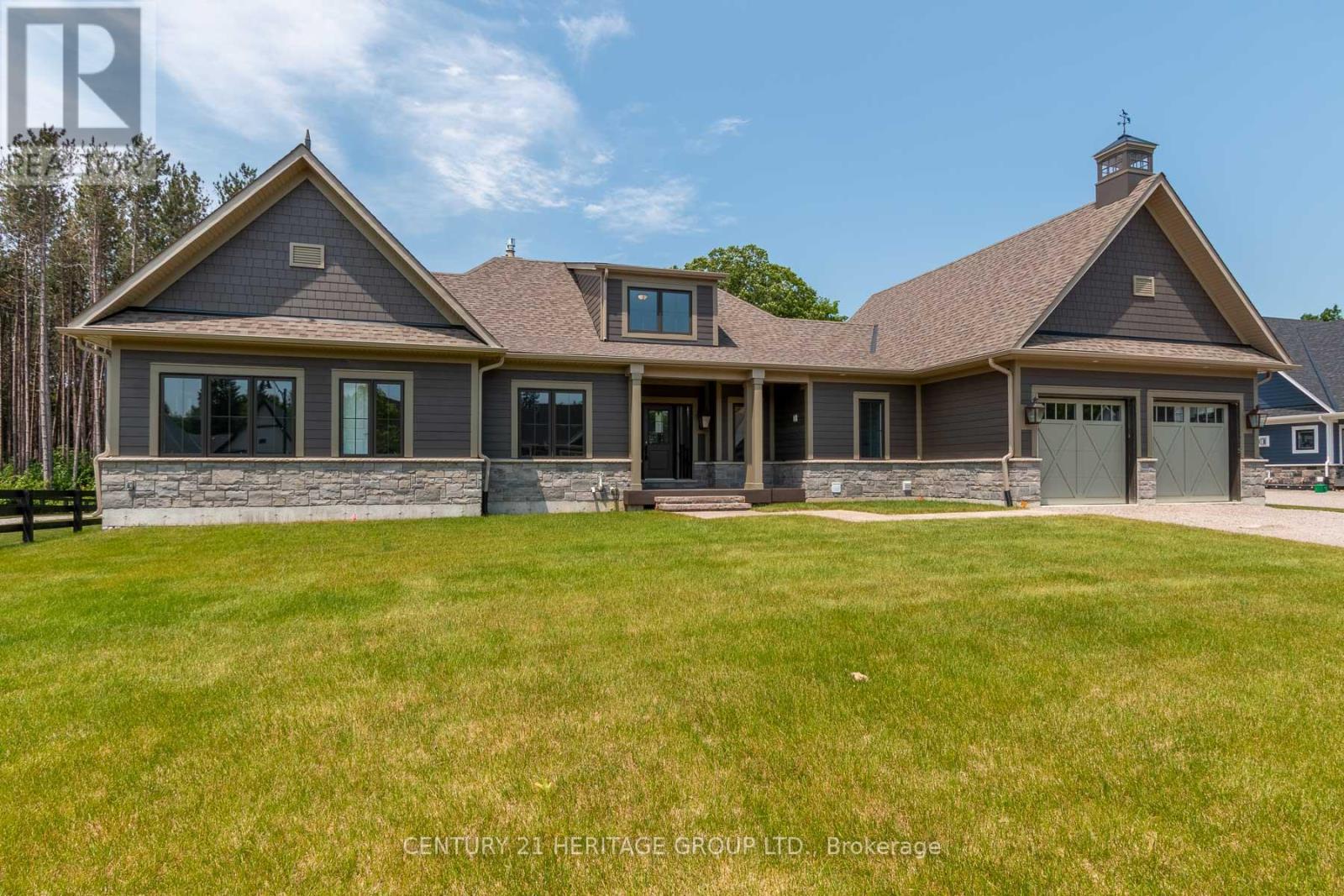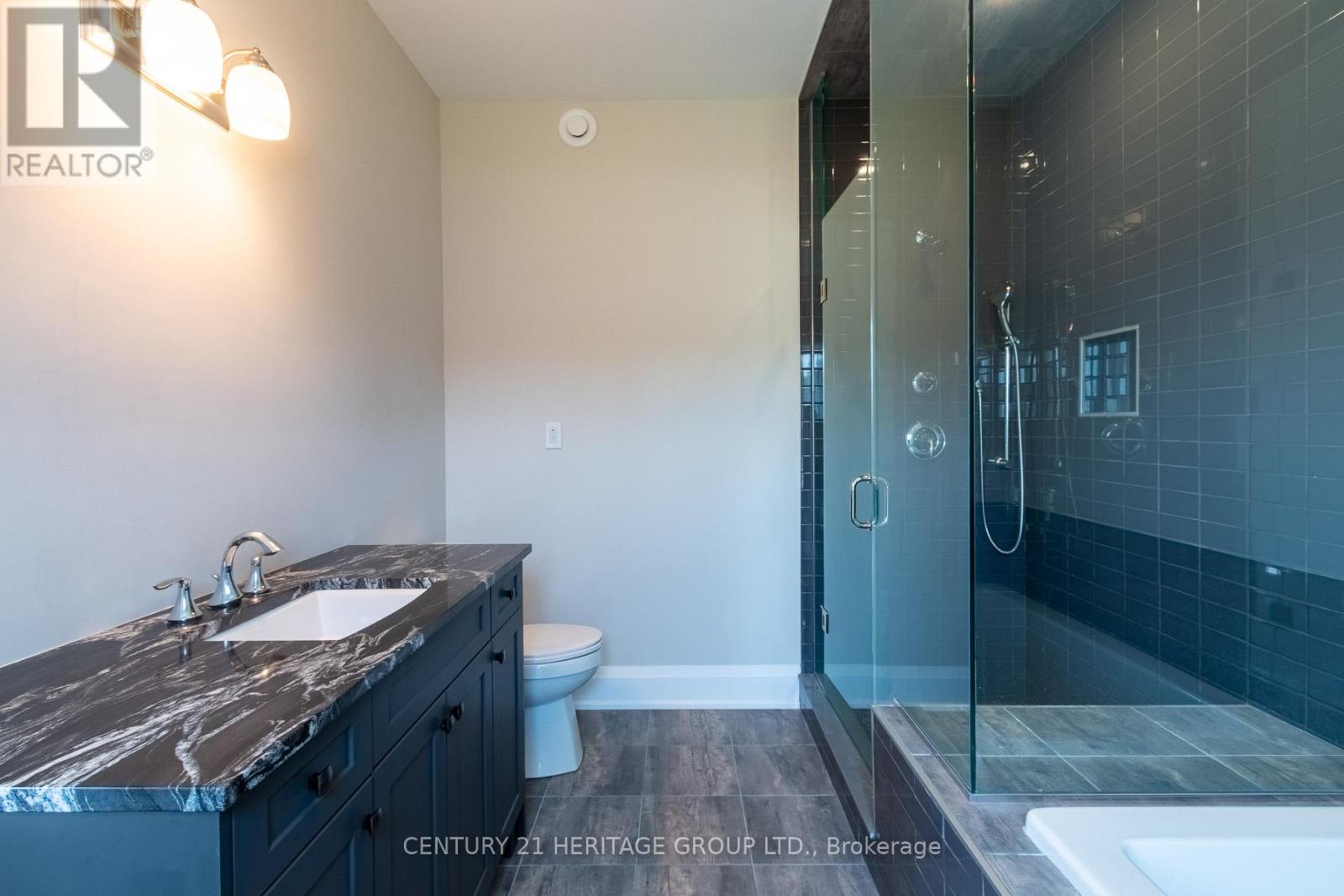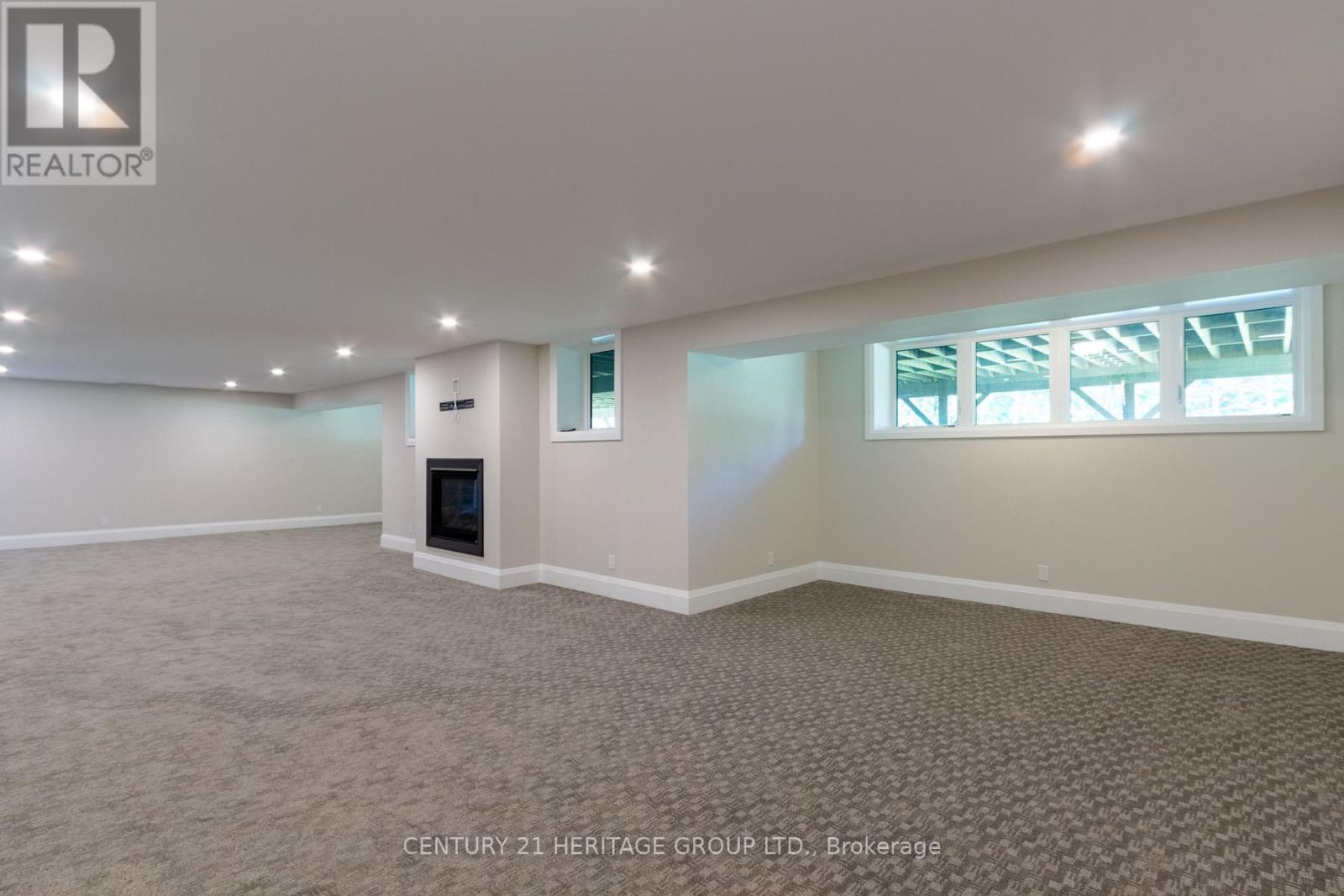BOOK YOUR FREE HOME EVALUATION >>
BOOK YOUR FREE HOME EVALUATION >>
56 Georgian Grande Drive Oro-Medonte, Ontario L0K 1E0
$1,599,999Maintenance, Parcel of Tied Land
$105 Monthly
Maintenance, Parcel of Tied Land
$105 MonthlyWelcome to this stunning 2+3 bedroom bungalow located in picturesque Horseshoe Valley. This beautifully designed home offers a perfect blend of elegance and comfort, making it an ideal sanctuary for families or individuals seeking a serene lifestyle. The spacious main floor spans approximately 2,345 sqft. and features a grand entrance with high ceilings that carry through to the great room with a statement floor-to-ceiling stone surround fireplace. The modern kitchen is a chef's dream, featuring a large center island and a convenient pantry. Walk-out to a covered composite deck, accessible from the great room and primary bedroom, perfect for outdoor entertaining and relaxation. The main bedrooms are generously sized, each offering large walk-in closets and luxurious ensuite bathrooms. The finished basement adds approximately 1,702 additional sqft of living space, complete with three bedrooms with w/i closets, providing ample space for guests or a growing family. Don't miss this opportunity to own a piece of paradise in Horseshoe Valley. **** EXTRAS **** None (id:56505)
Property Details
| MLS® Number | S8455374 |
| Property Type | Single Family |
| Community Name | Rural Oro-Medonte |
| ParkingSpaceTotal | 6 |
Building
| BathroomTotal | 4 |
| BedroomsAboveGround | 2 |
| BedroomsBelowGround | 3 |
| BedroomsTotal | 5 |
| Amenities | Fireplace(s) |
| ArchitecturalStyle | Bungalow |
| BasementDevelopment | Finished |
| BasementType | Full (finished) |
| ConstructionStyleAttachment | Detached |
| CoolingType | Central Air Conditioning |
| ExteriorFinish | Vinyl Siding, Stone |
| FireplacePresent | Yes |
| FireplaceTotal | 3 |
| FlooringType | Hardwood, Carpeted |
| FoundationType | Poured Concrete |
| HalfBathTotal | 1 |
| HeatingFuel | Natural Gas |
| HeatingType | Forced Air |
| StoriesTotal | 1 |
| Type | House |
| UtilityWater | Municipal Water |
Parking
| Attached Garage |
Land
| Acreage | No |
| Sewer | Septic System |
| SizeDepth | 439 Ft |
| SizeFrontage | 105 Ft |
| SizeIrregular | 105 X 439 Ft ; Irregular ~ 109ft Rear X 467ft |
| SizeTotalText | 105 X 439 Ft ; Irregular ~ 109ft Rear X 467ft |
Rooms
| Level | Type | Length | Width | Dimensions |
|---|---|---|---|---|
| Basement | Bedroom 3 | 4.27 m | 3.02 m | 4.27 m x 3.02 m |
| Basement | Bedroom 4 | 4.27 m | 3.02 m | 4.27 m x 3.02 m |
| Basement | Exercise Room | 4.57 m | 3.35 m | 4.57 m x 3.35 m |
| Basement | Recreational, Games Room | 4.83 m | 13.82 m | 4.83 m x 13.82 m |
| Ground Level | Kitchen | 4.01 m | 4.67 m | 4.01 m x 4.67 m |
| Ground Level | Eating Area | 3.05 m | 4.67 m | 3.05 m x 4.67 m |
| Ground Level | Great Room | 4.95 m | 4.95 m | 4.95 m x 4.95 m |
| Ground Level | Primary Bedroom | 5.03 m | 4.11 m | 5.03 m x 4.11 m |
| Ground Level | Bedroom 2 | 5.61 m | 3.35 m | 5.61 m x 3.35 m |
| Ground Level | Office | 3.96 m | 3.35 m | 3.96 m x 3.35 m |
https://www.realtor.ca/real-estate/27061393/56-georgian-grande-drive-oro-medonte-rural-oro-medonte
Interested?
Contact us for more information
Devin Joseph Cullen
Salesperson
17035 Yonge St. Suite 100
Newmarket, Ontario L3Y 5Y1











































