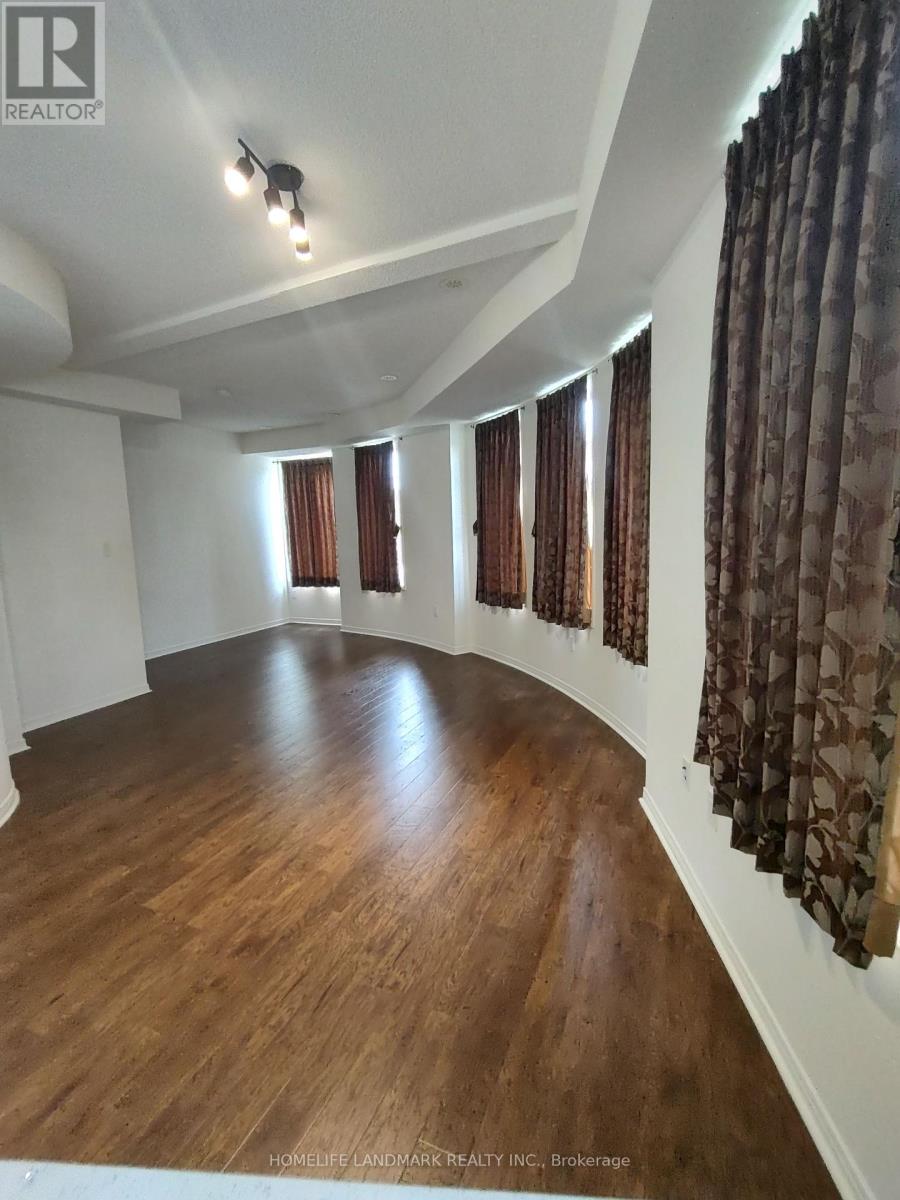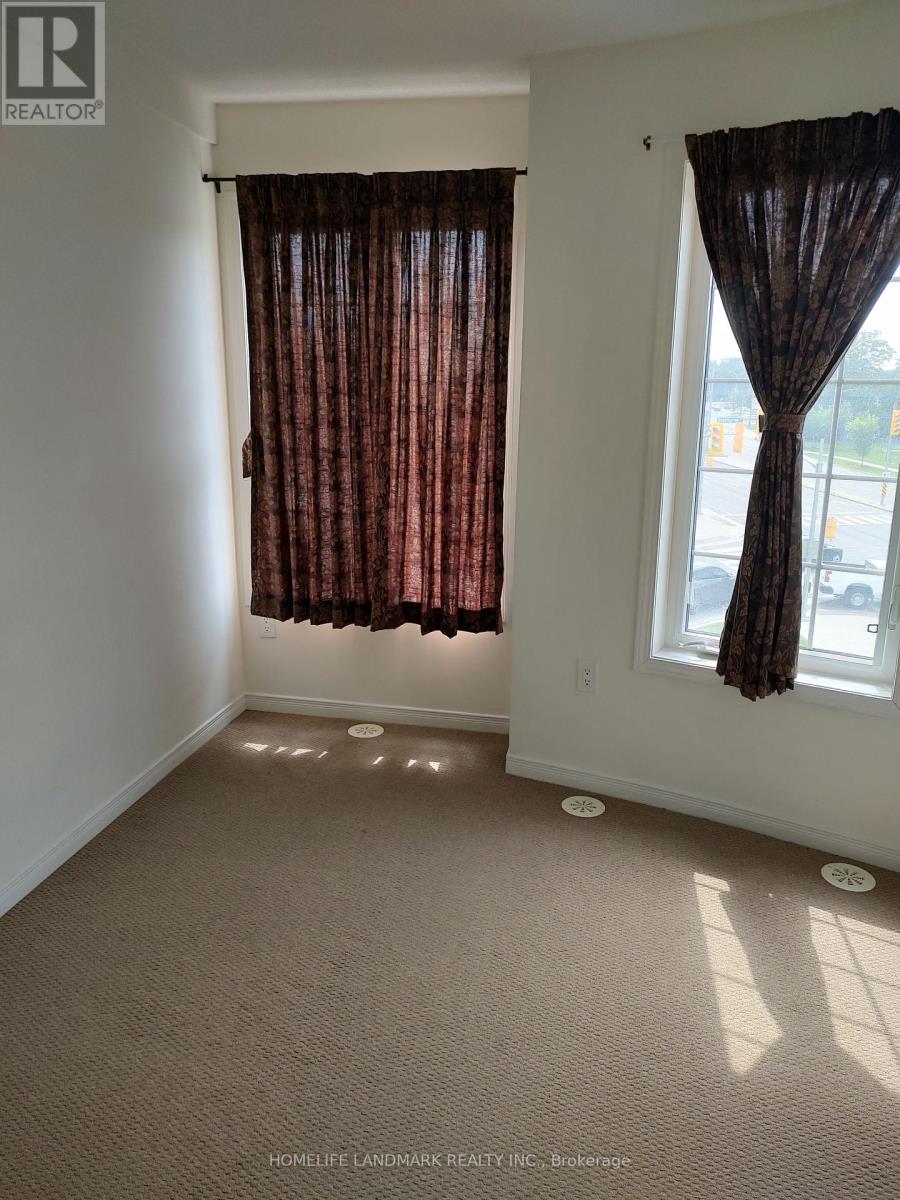BOOK YOUR FREE HOME EVALUATION >>
BOOK YOUR FREE HOME EVALUATION >>
56 - 407 Beechgrove Drive Toronto, Ontario M1E 2R2
3 Bedroom
2 Bathroom
Central Air Conditioning
Forced Air
$2,850 Monthly
Opportunity To Live In Highland Creek. Family Oriented Community. Open Concept Living On 2 Floors. Plenty Of Natural Light.Upgraded Kitchen Has quartz Counter Top & backsplash. Ensuite Laundry. Ideal Location To University Of Toronto And Centennial College. Short Drive To Hwy 401. Close To Go Train. Walk To Public Transit. Groceries, Banks, Drug Stores, Schools, Restaurants Nearby. **** EXTRAS **** Water & Parking Included (id:56505)
Property Details
| MLS® Number | E9293538 |
| Property Type | Single Family |
| Neigbourhood | Scarborough |
| Community Name | West Hill |
| Features | In Suite Laundry |
| ParkingSpaceTotal | 1 |
Building
| BathroomTotal | 2 |
| BedroomsAboveGround | 2 |
| BedroomsBelowGround | 1 |
| BedroomsTotal | 3 |
| ConstructionStyleAttachment | Attached |
| CoolingType | Central Air Conditioning |
| ExteriorFinish | Brick |
| FlooringType | Laminate, Carpeted |
| FoundationType | Concrete |
| HalfBathTotal | 1 |
| HeatingFuel | Natural Gas |
| HeatingType | Forced Air |
| StoriesTotal | 2 |
| Type | Row / Townhouse |
| UtilityWater | Municipal Water |
Land
| Acreage | No |
| Sewer | Sanitary Sewer |
Rooms
| Level | Type | Length | Width | Dimensions |
|---|---|---|---|---|
| Second Level | Primary Bedroom | 3.06 m | 4.2 m | 3.06 m x 4.2 m |
| Second Level | Bedroom | 2.25 m | 2.29 m | 2.25 m x 2.29 m |
| Second Level | Den | Measurements not available | ||
| Main Level | Living Room | 5.25 m | 3.2 m | 5.25 m x 3.2 m |
| Main Level | Dining Room | 5.25 m | 3.2 m | 5.25 m x 3.2 m |
| Main Level | Kitchen | 4.65 m | 2.6 m | 4.65 m x 2.6 m |
https://www.realtor.ca/real-estate/27351294/56-407-beechgrove-drive-toronto-west-hill
Interested?
Contact us for more information
Surinder Bakshi
Salesperson
Homelife Landmark Realty Inc.
7240 Woodbine Ave Unit 103
Markham, Ontario L3R 1A4
7240 Woodbine Ave Unit 103
Markham, Ontario L3R 1A4






















