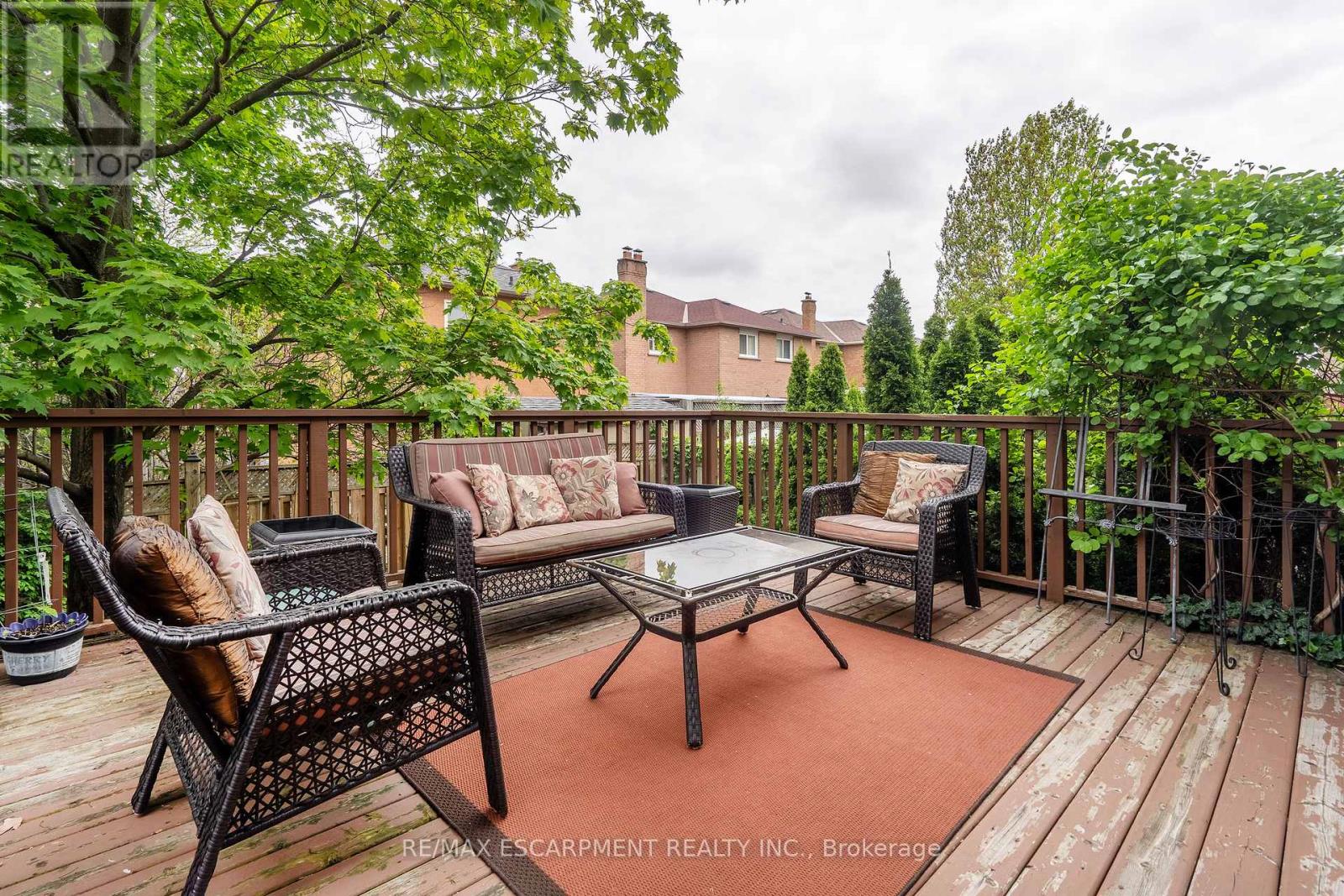BOOK YOUR FREE HOME EVALUATION >>
BOOK YOUR FREE HOME EVALUATION >>
5592 Shillington Drive Mississauga, Ontario L5R 3N4
$1,399,900
Nestled in one of Mississauga's most coveted, family-friendly neighborhoods, this stunning corner-lot home is a true gem. Step outside and be captivated by the meticulously landscaped grounds, featuring mature trees and lush gardens that create a serene backyard oasisperfect for escaping the hustle and bustle of daily life.Inside, the sun-drenched home offers an impressive and spacious layout. With four generously sized bedrooms and four modern bathrooms, there's ample room for everyone. The main floor boasts a versatile office space, while the inviting family room, complete with a cozy wood-burning fireplace, becomes a charming focal point during the winter season. This home is designed for both comfort and entertainment, offering carpet-free living and equipped with sleek, modern appliances.Convenience is key, as this beautiful home is just minutes from the Heartland Shopping District, Square One, and major highways (401 & 403). You'll also be near top-rated schools and beautiful parks, making it an ideal location for a growing family. Get ready to fall in love with this perfect blend of tranquility and accessibility! (id:56505)
Property Details
| MLS® Number | W9296793 |
| Property Type | Single Family |
| Community Name | East Credit |
| AmenitiesNearBy | Place Of Worship, Public Transit, Park, Schools |
| CommunityFeatures | School Bus |
| EquipmentType | Water Heater - Gas |
| Features | Wooded Area, Irregular Lot Size, Flat Site, Carpet Free |
| ParkingSpaceTotal | 4 |
| RentalEquipmentType | Water Heater - Gas |
| Structure | Deck, Shed |
Building
| BathroomTotal | 4 |
| BedroomsAboveGround | 4 |
| BedroomsTotal | 4 |
| Amenities | Fireplace(s) |
| Appliances | Garage Door Opener Remote(s), Dishwasher, Dryer, Range, Refrigerator, Stove, Washer, Window Coverings |
| BasementDevelopment | Unfinished |
| BasementType | Full (unfinished) |
| ConstructionStyleAttachment | Detached |
| CoolingType | Central Air Conditioning |
| ExteriorFinish | Brick |
| FireProtection | Security System |
| FireplacePresent | Yes |
| FireplaceTotal | 1 |
| FlooringType | Ceramic, Hardwood |
| FoundationType | Poured Concrete |
| HalfBathTotal | 2 |
| HeatingFuel | Natural Gas |
| HeatingType | Forced Air |
| StoriesTotal | 2 |
| Type | House |
| UtilityWater | Municipal Water |
Parking
| Attached Garage |
Land
| Acreage | No |
| LandAmenities | Place Of Worship, Public Transit, Park, Schools |
| Sewer | Sanitary Sewer |
| SizeDepth | 105 Ft |
| SizeFrontage | 51 Ft |
| SizeIrregular | 51.53 X 105.4 Ft |
| SizeTotalText | 51.53 X 105.4 Ft|under 1/2 Acre |
Rooms
| Level | Type | Length | Width | Dimensions |
|---|---|---|---|---|
| Main Level | Kitchen | Measurements not available | ||
| Main Level | Eating Area | Measurements not available | ||
| Main Level | Family Room | Measurements not available | ||
| Main Level | Dining Room | Measurements not available | ||
| Main Level | Living Room | Measurements not available | ||
| Main Level | Office | Measurements not available | ||
| Main Level | Laundry Room | Measurements not available | ||
| Upper Level | Bedroom 4 | Measurements not available | ||
| Upper Level | Primary Bedroom | Measurements not available | ||
| Upper Level | Bedroom 2 | Measurements not available | ||
| Upper Level | Bedroom 3 | Measurements not available |
https://www.realtor.ca/real-estate/27358527/5592-shillington-drive-mississauga-east-credit
Interested?
Contact us for more information
Tyler Ralph Pyne
Salesperson
2180 Itabashi Way #4c
Burlington, Ontario L7M 5A5




























