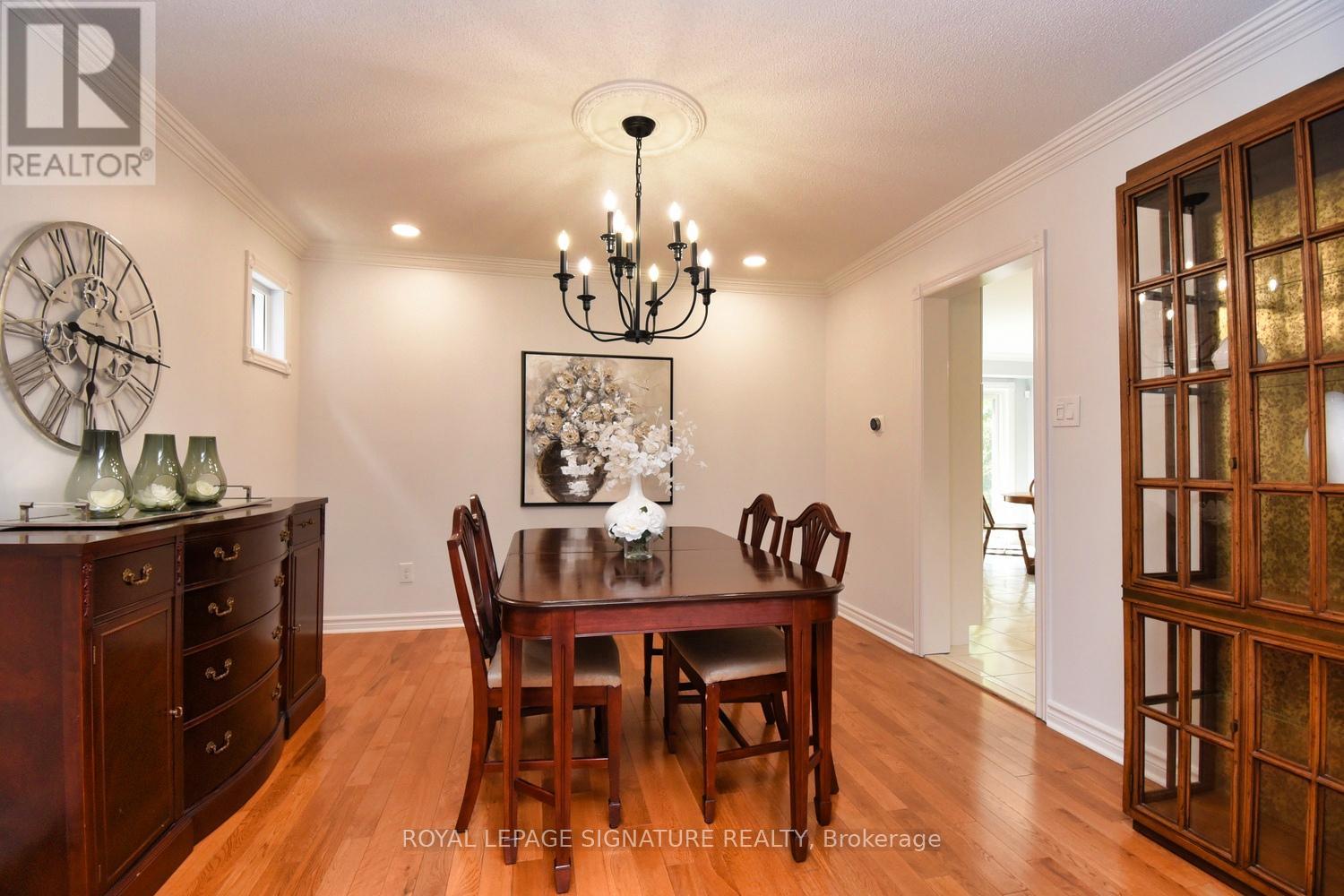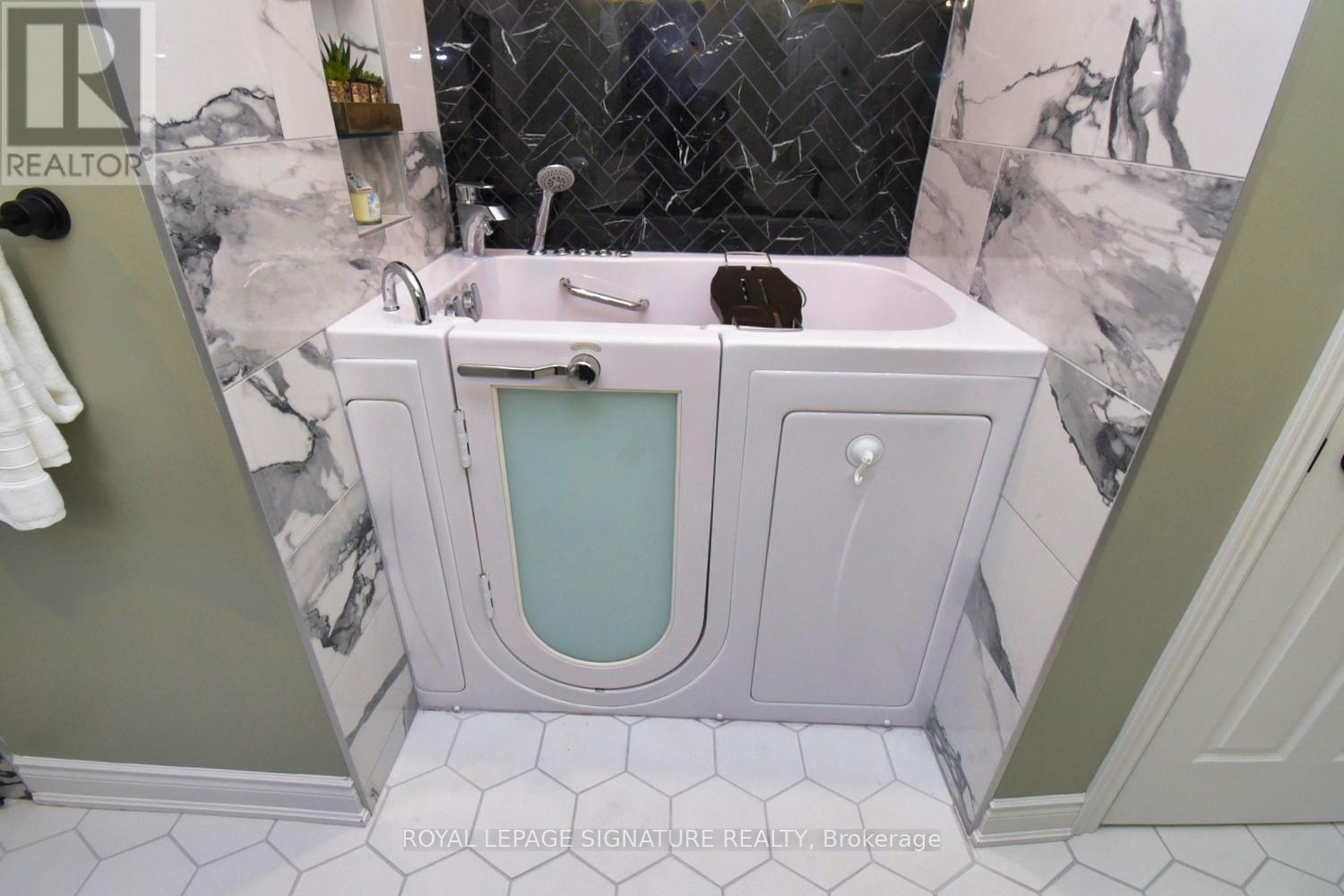BOOK YOUR FREE HOME EVALUATION >>
BOOK YOUR FREE HOME EVALUATION >>
5572 Middlebury Drive Mississauga, Ontario L5M 5G8
$1,499,900
Welcome to 5572 Middlebury Dr. a stunning residence with desirable features. The kitchen boasts quartz countertops, backsplash, S/S appliances. The breakfast & FM overlooks the beautifully landscaped backyard with awning & saltwater in-ground pool. The M/B has a spacious suite with a spa-inspired four-piece bathroom& a huge walk-in closet. The fully finished basement is perfect for cozy family entertainment & includes a separate area for exercises and a two-piece bath. Upgrades include newly renovated kitchen, new staircase, hardwood flooring throughout, new light fixtures throughout, fresh paint throughout the entire home. **** EXTRAS **** New Furnace, Garage Doors, AC, Irrigation 4 plants f&b, new roof, tankless water heater, motorized awning (id:56505)
Property Details
| MLS® Number | W9046689 |
| Property Type | Single Family |
| Community Name | Central Erin Mills |
| AmenitiesNearBy | Hospital, Place Of Worship, Public Transit, Schools |
| ParkingSpaceTotal | 4 |
Building
| BathroomTotal | 4 |
| BedroomsAboveGround | 3 |
| BedroomsTotal | 3 |
| BasementDevelopment | Finished |
| BasementType | N/a (finished) |
| ConstructionStyleAttachment | Detached |
| CoolingType | Central Air Conditioning |
| ExteriorFinish | Wood, Brick |
| FireplacePresent | Yes |
| FlooringType | Hardwood |
| FoundationType | Concrete |
| HalfBathTotal | 1 |
| HeatingFuel | Natural Gas |
| HeatingType | Forced Air |
| StoriesTotal | 2 |
| Type | House |
| UtilityWater | Municipal Water |
Parking
| Attached Garage |
Land
| Acreage | No |
| FenceType | Fenced Yard |
| LandAmenities | Hospital, Place Of Worship, Public Transit, Schools |
| Sewer | Sanitary Sewer |
| SizeDepth | 125 Ft |
| SizeFrontage | 36 Ft |
| SizeIrregular | 36.12 X 125.33 Ft |
| SizeTotalText | 36.12 X 125.33 Ft |
Rooms
| Level | Type | Length | Width | Dimensions |
|---|---|---|---|---|
| Second Level | Primary Bedroom | 8.3 m | 3.98 m | 8.3 m x 3.98 m |
| Second Level | Bedroom | 4.49 m | 3.6 m | 4.49 m x 3.6 m |
| Second Level | Bedroom | 4.75 m | 4.21 m | 4.75 m x 4.21 m |
| Second Level | Study | 1.95 m | 1.52 m | 1.95 m x 1.52 m |
| Basement | Recreational, Games Room | 7.46 m | 5.33 m | 7.46 m x 5.33 m |
| Basement | Games Room | 4.26 m | 3.2 m | 4.26 m x 3.2 m |
| Ground Level | Living Room | 5.72 m | 3.55 m | 5.72 m x 3.55 m |
| Ground Level | Dining Room | 3.73 m | 3.6 m | 3.73 m x 3.6 m |
| Ground Level | Kitchen | 8.99 m | 4.26 m | 8.99 m x 4.26 m |
| Ground Level | Family Room | 4.9 m | 3.8 m | 4.9 m x 3.8 m |
https://www.realtor.ca/real-estate/27193770/5572-middlebury-drive-mississauga-central-erin-mills
Interested?
Contact us for more information
Gina Achekzayee
Salesperson
201-30 Eglinton Ave West
Mississauga, Ontario L5R 3E7
Scott Zolfiqar
Salesperson
201-30 Eglinton Ave West
Mississauga, Ontario L5R 3E7











































