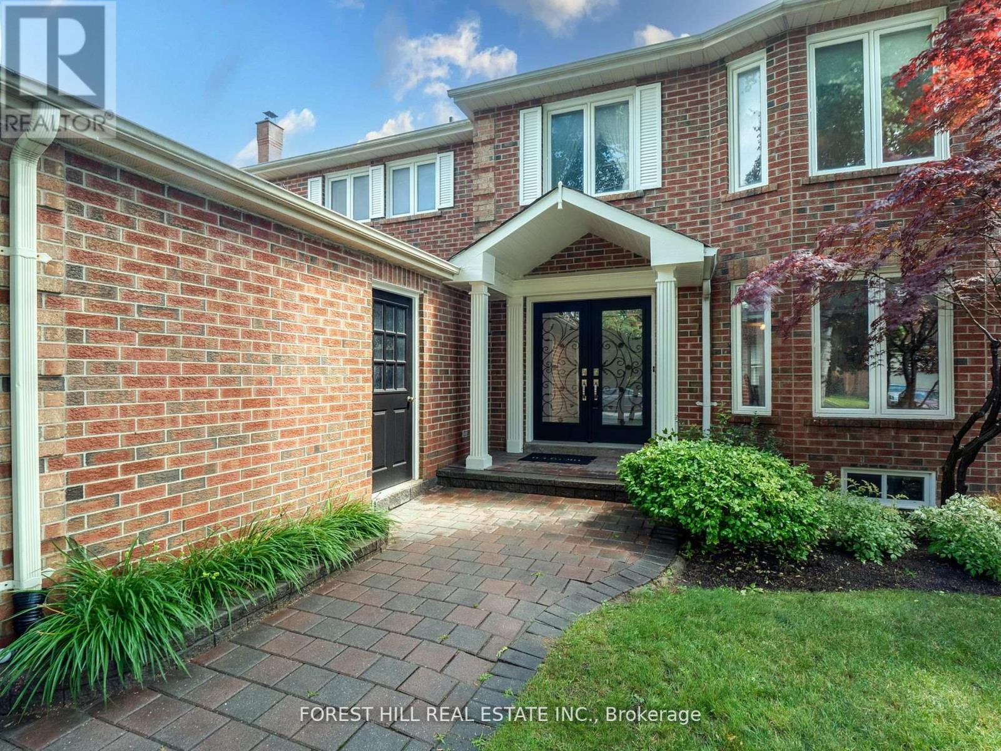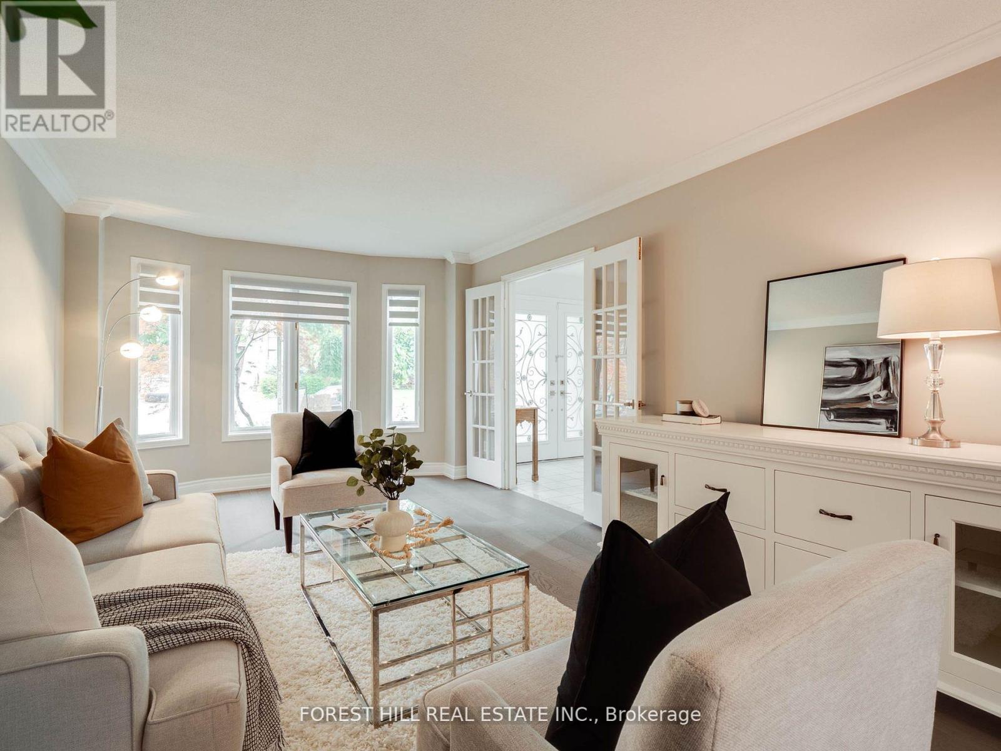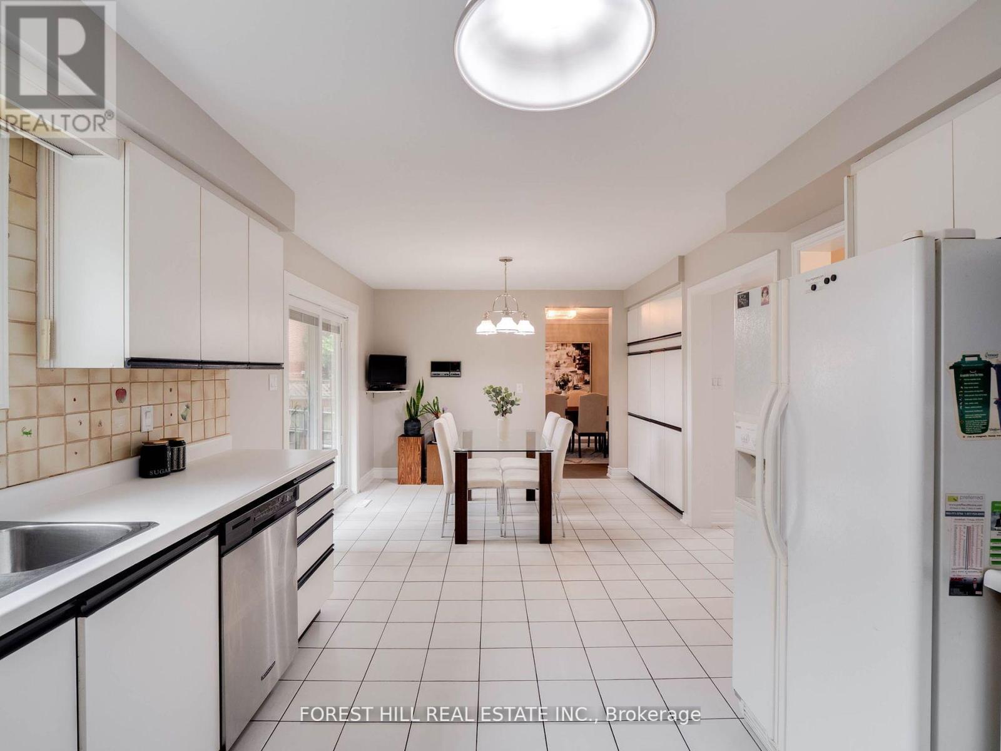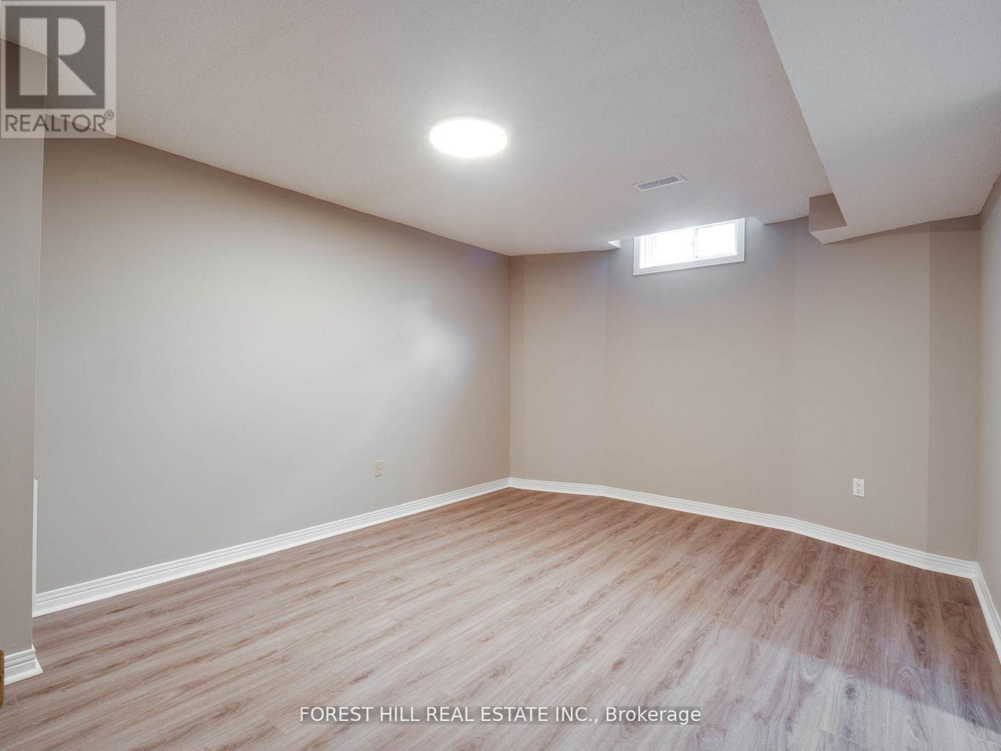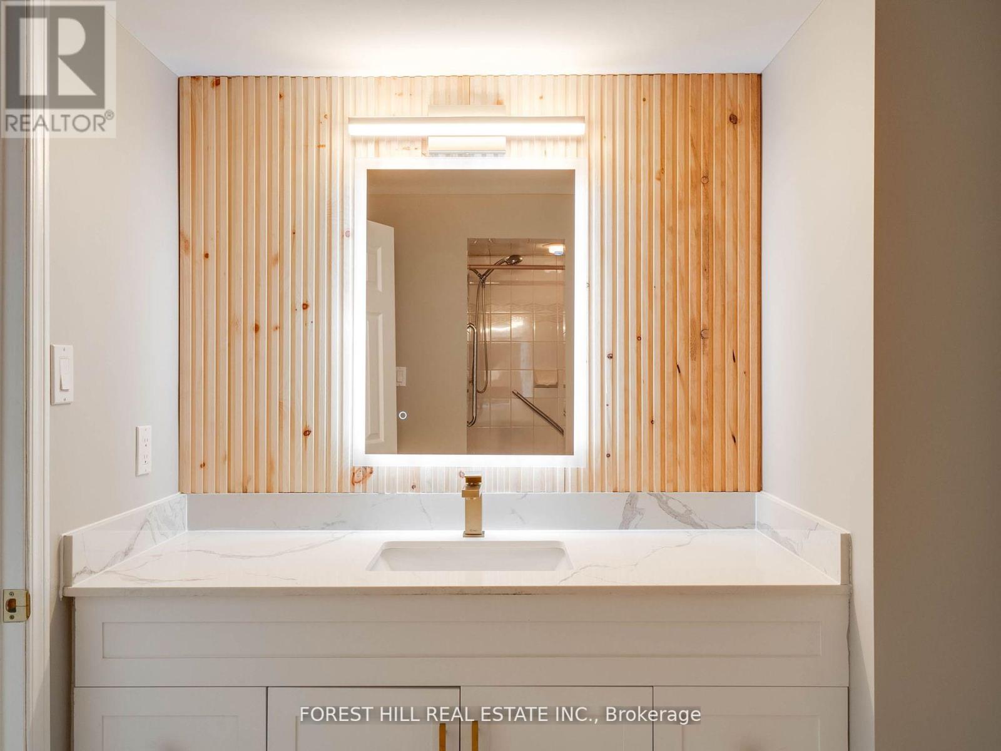BOOK YOUR FREE HOME EVALUATION >>
BOOK YOUR FREE HOME EVALUATION >>
555 Spring Gate Boulevard Vaughan, Ontario L4J 5B7
$1,948,000
Welcome to 555 Spring Gate Blvd. This elegant detached residential property offers a blend of comfort and modern living. Located in the sought-after Crestwood neighbourhood of Thornhill, this home is meticulously maintained inside and out. Upon entry, you'll find a thoughtfully designed interior maximizing both space and functionality. The main floor boasts a spacious kitchen with a very large breakfast area and walk out to a covered porch enhancing indoor-outdoor living. Adjacent is the inviting dining room, featuring Hardwood flooring, a large window for natural light and a brick fireplace. The Living/Family room offers a cozy ambiance with hardwood flooring, and a large bay window perfect for relaxation or entertaining. Completing the main floor is an office or bonus room with Hardwood flooring and a bay window. Upstairs, the primary bedroom retreat features a large window, W/I closet and a private 5-piece ensuite bathroom and make-up area Plus a bonus sitting area. The open concept basement extends the living space with a sprawling recreation area, 3 piece bathroom plus an office space/bedroom ideal for family gatherings or leisure activities. A MUST SEE HOME! **** EXTRAS **** Close to top public and private schools, parks, shops, restaurants, places of worship, public transportation. (id:56505)
Property Details
| MLS® Number | N9051040 |
| Property Type | Single Family |
| Community Name | Crestwood-Springfarm-Yorkhill |
| ParkingSpaceTotal | 4 |
Building
| BathroomTotal | 4 |
| BedroomsAboveGround | 4 |
| BedroomsBelowGround | 1 |
| BedroomsTotal | 5 |
| Appliances | Dishwasher, Dryer, Microwave, Oven, Refrigerator, Washer, Window Coverings |
| BasementDevelopment | Finished |
| BasementType | N/a (finished) |
| ConstructionStyleAttachment | Detached |
| CoolingType | Central Air Conditioning |
| ExteriorFinish | Brick |
| FireplacePresent | Yes |
| FireplaceTotal | 1 |
| FlooringType | Ceramic, Hardwood, Laminate |
| FoundationType | Concrete |
| HalfBathTotal | 1 |
| HeatingFuel | Natural Gas |
| HeatingType | Forced Air |
| StoriesTotal | 2 |
| Type | House |
| UtilityWater | Municipal Water |
Parking
| Attached Garage |
Land
| Acreage | No |
| Sewer | Sanitary Sewer |
| SizeDepth | 98 Ft |
| SizeFrontage | 45 Ft |
| SizeIrregular | 45.16 X 98.53 Ft |
| SizeTotalText | 45.16 X 98.53 Ft |
Rooms
| Level | Type | Length | Width | Dimensions |
|---|---|---|---|---|
| Second Level | Primary Bedroom | Measurements not available | ||
| Second Level | Bedroom 2 | Measurements not available | ||
| Second Level | Bedroom 3 | Measurements not available | ||
| Second Level | Bedroom 4 | Measurements not available | ||
| Basement | Recreational, Games Room | Measurements not available | ||
| Main Level | Kitchen | Measurements not available | ||
| Main Level | Dining Room | Measurements not available | ||
| Main Level | Family Room | Measurements not available | ||
| Main Level | Office | Measurements not available |
Interested?
Contact us for more information
Lisa Belillti
Salesperson
9001 Dufferin St Unit A9
Thornhill, Ontario L4J 0H7
Boaz Yonatan Willinger
Salesperson
9001 Dufferin St Unit A9
Thornhill, Ontario L4J 0H7



