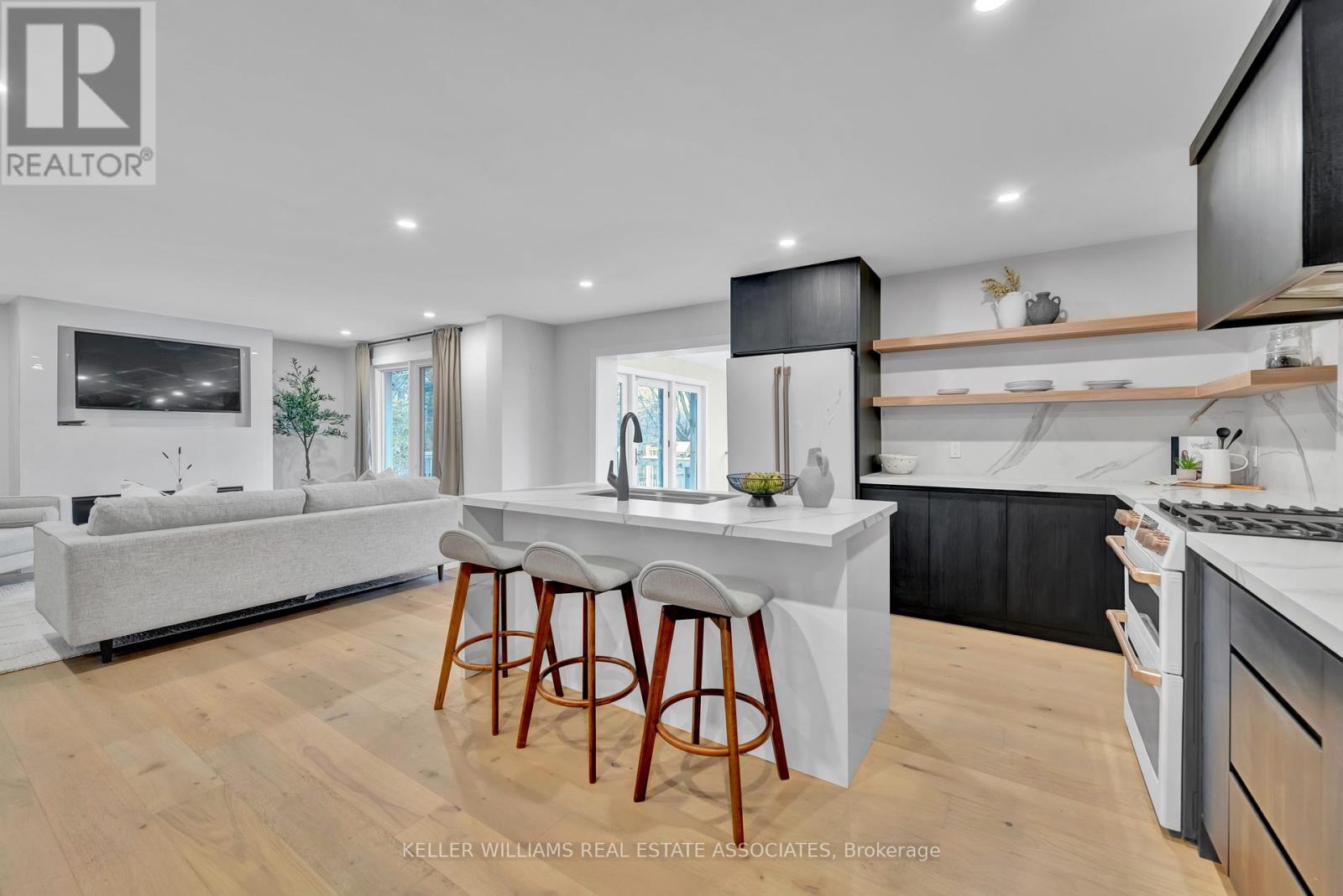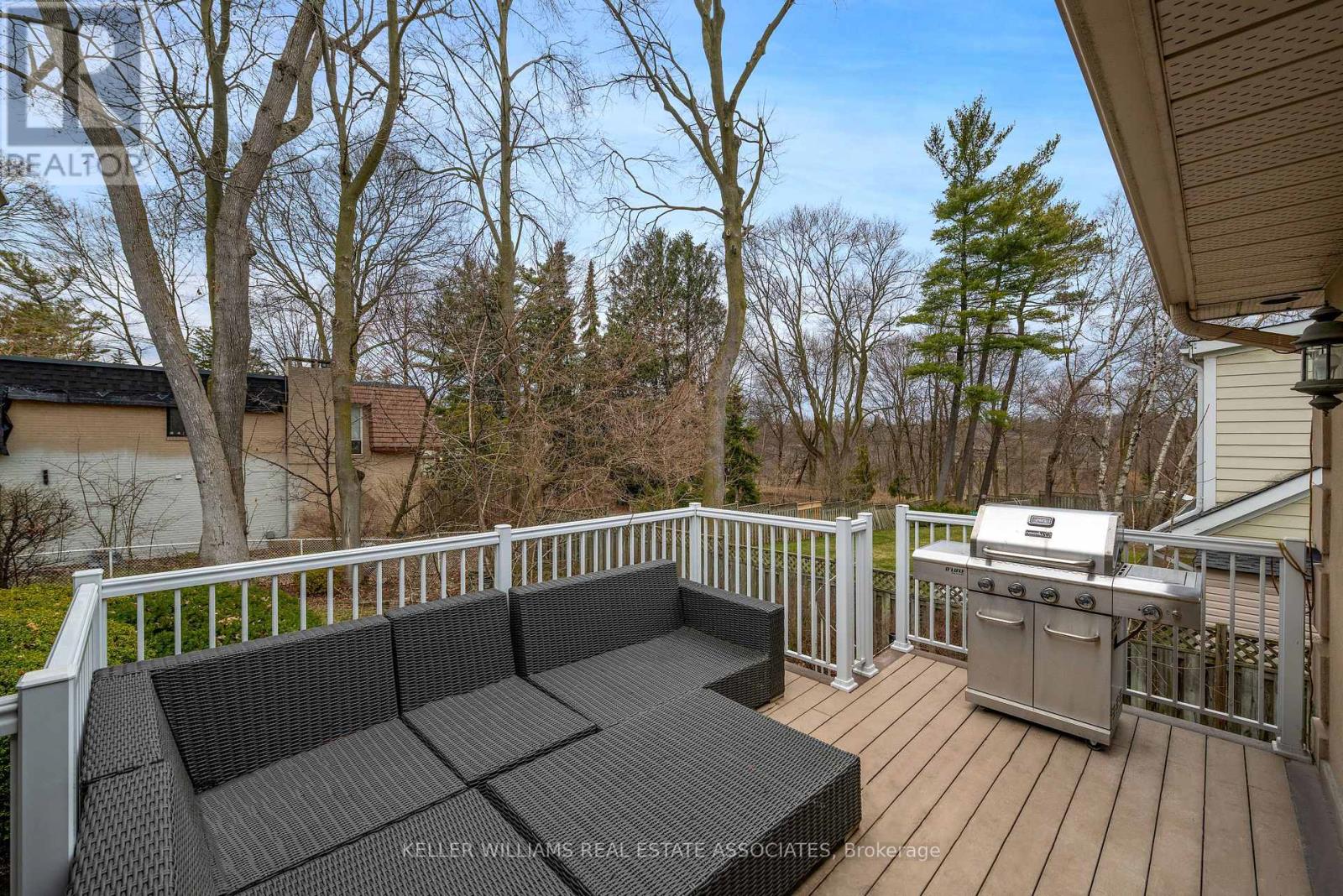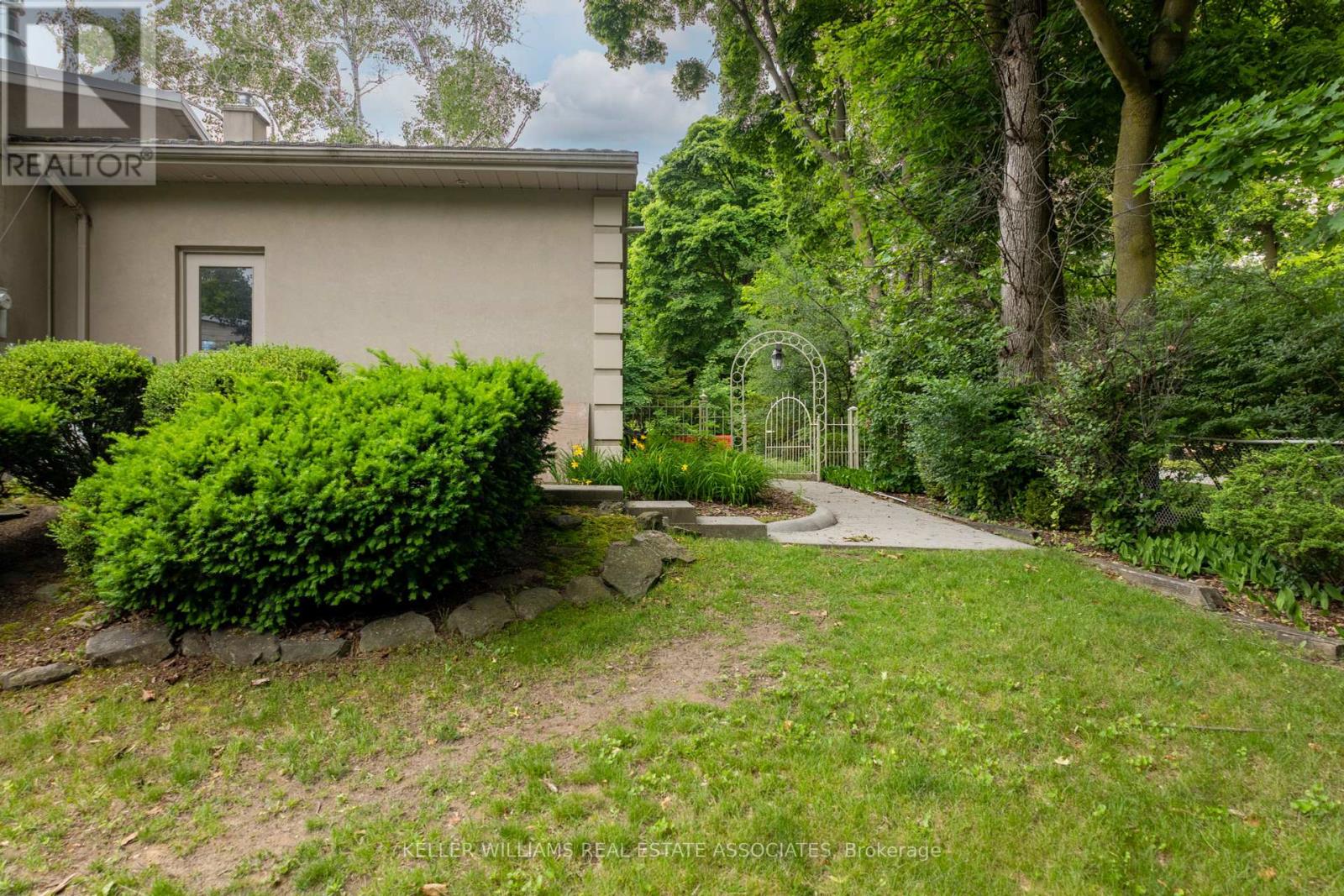BOOK YOUR FREE HOME EVALUATION >>
BOOK YOUR FREE HOME EVALUATION >>
551 Cochise Crescent Mississauga, Ontario L5H 1Y3
$2,125,000
Elegance & Simplicity personified from the coveted Lorne Park community to the quality craftsmanship and large 100-foot corner lot. This classic bungalow is timeless, blending contemporary and modern in all the right places. Adorned with light oak hardwood floors, a versatile office/bedroom, a swoon-worthy kitchen with porcelain counters, a center island, and wood accent shelves. The elegant dining room overlooks the lush surroundings through stunning arched windows and a vaulted ceiling, creating an inviting ambiance. The basement is unfinished and is ready for new owners to customize to their own needs for extended living space or create a second dwelling with its own entrance. Nestled in a community where dreams materialize, and luxury awaits, conveniently located near Clarkson GO and Port Credit GO, Lorne Park effortlessly links you to downtown's vibrant pulse. **** EXTRAS **** All existing appliances: (fridge, stove, dishwasher, washer/dryer), electrical light fixtures, window coverings. (id:56505)
Property Details
| MLS® Number | W8417046 |
| Property Type | Single Family |
| Community Name | Lorne Park |
| ParkingSpaceTotal | 6 |
Building
| BathroomTotal | 3 |
| BedroomsAboveGround | 3 |
| BedroomsBelowGround | 1 |
| BedroomsTotal | 4 |
| ArchitecturalStyle | Bungalow |
| BasementDevelopment | Unfinished |
| BasementFeatures | Walk Out |
| BasementType | N/a (unfinished) |
| ConstructionStyleAttachment | Detached |
| CoolingType | Central Air Conditioning |
| ExteriorFinish | Stucco |
| FireplacePresent | Yes |
| FoundationType | Concrete |
| HeatingFuel | Natural Gas |
| HeatingType | Forced Air |
| StoriesTotal | 1 |
| Type | House |
| UtilityWater | Municipal Water |
Parking
| Attached Garage |
Land
| Acreage | No |
| Sewer | Sanitary Sewer |
| SizeIrregular | 100 X 125 Ft |
| SizeTotalText | 100 X 125 Ft |
Rooms
| Level | Type | Length | Width | Dimensions |
|---|---|---|---|---|
| Lower Level | Exercise Room | 4.57 m | 4.42 m | 4.57 m x 4.42 m |
| Lower Level | Recreational, Games Room | 7.57 m | 4.6 m | 7.57 m x 4.6 m |
| Lower Level | Bedroom 4 | 4.01 m | 3.66 m | 4.01 m x 3.66 m |
| Main Level | Foyer | 2.03 m | 1.47 m | 2.03 m x 1.47 m |
| Main Level | Living Room | 5.56 m | 4.09 m | 5.56 m x 4.09 m |
| Main Level | Dining Room | 4.6 m | 4.47 m | 4.6 m x 4.47 m |
| Main Level | Kitchen | 4.72 m | 3.56 m | 4.72 m x 3.56 m |
| Main Level | Office | 4.5 m | 3.99 m | 4.5 m x 3.99 m |
| Main Level | Primary Bedroom | 4.93 m | 4.09 m | 4.93 m x 4.09 m |
| Main Level | Bedroom 2 | 4.04 m | 3.45 m | 4.04 m x 3.45 m |
| Main Level | Bedroom 3 | 3.91 m | 3.02 m | 3.91 m x 3.02 m |
https://www.realtor.ca/real-estate/27010979/551-cochise-crescent-mississauga-lorne-park
Interested?
Contact us for more information
Corrie Harding-Keizs
Broker
103 Lakeshore Rd East
Mississauga, Ontario L5C 1E2
Maggie Kubat
Salesperson
103 Lakeshore Rd East
Mississauga, Ontario L5C 1E2











































