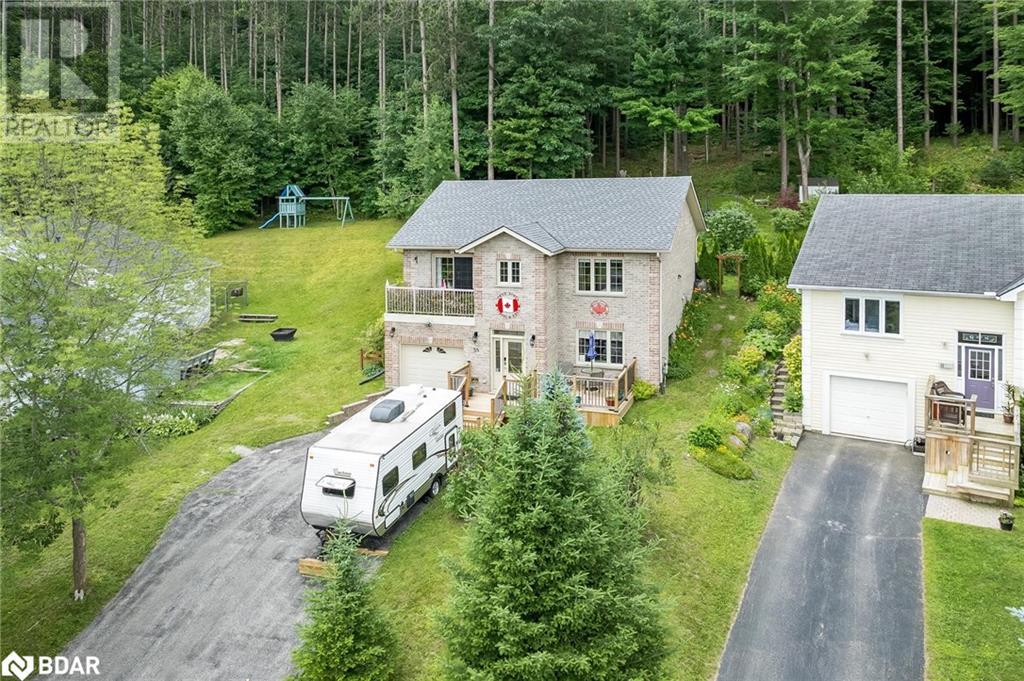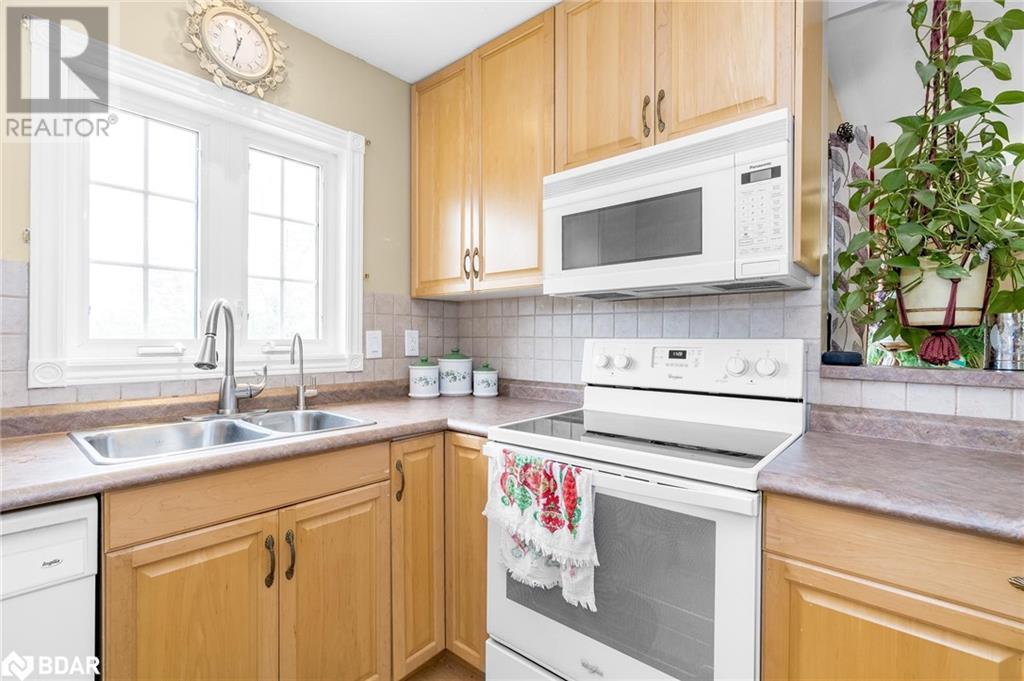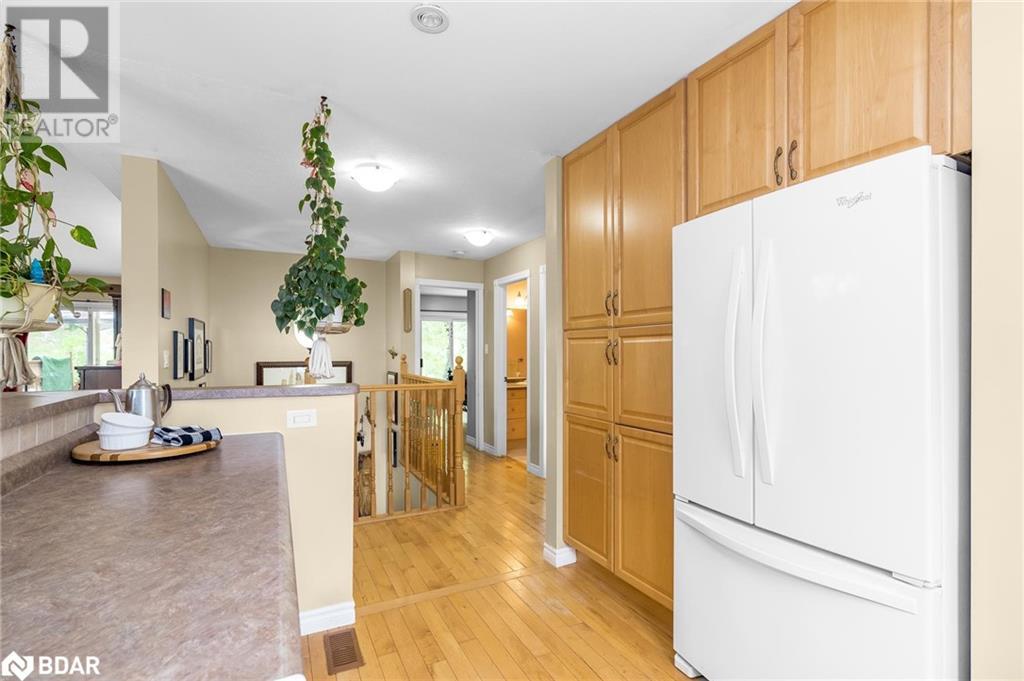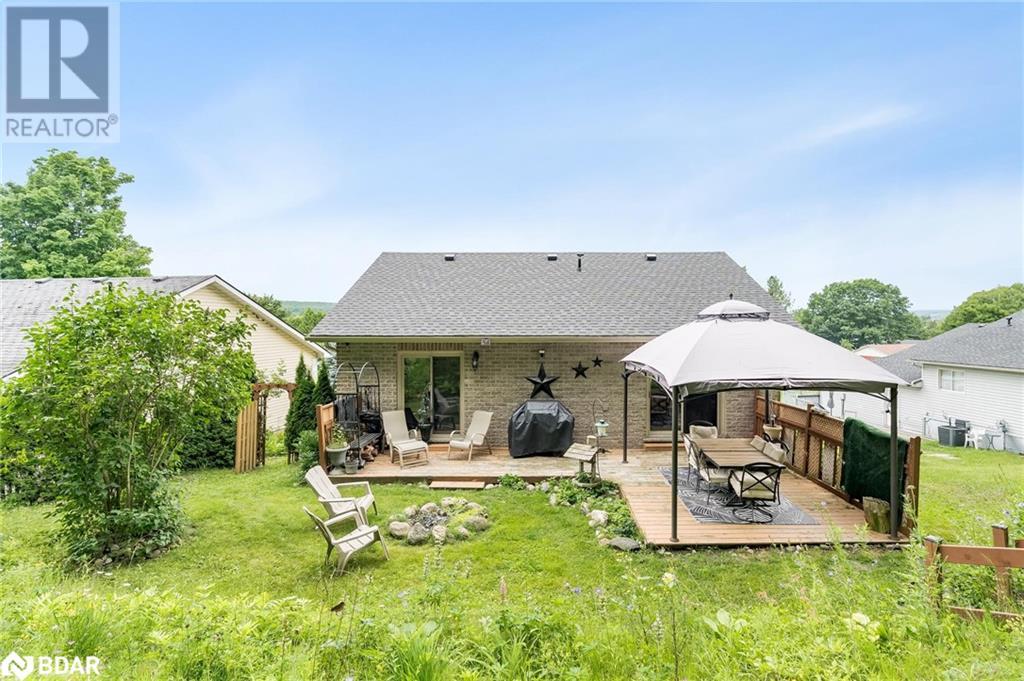BOOK YOUR FREE HOME EVALUATION >>
BOOK YOUR FREE HOME EVALUATION >>
55 Therrien Court Penetanguishene, Ontario L9M 1P6
$799,900
Top 5 Reasons You Will Love This Home: 1) Nestled in a serene, family-friendly neighbourhood, ideally located close to parks and schools, offering families a safe and welcoming environment 2) Backing onto a lush forest, complete with scenic trails, providing a peaceful and natural backdrop for outdoor enthusiasts 3) Primary bedroom welcomes a luxurious retreat, featuring an ensuite bathroom, a spacious walk-in closet, and a convenient walkout to the backyard, perfect for enjoying morning coffee or evening relaxation 4) Expansive great room boasting a vaulted ceiling, creating an open and airy ambiance, along with the adjoining dining room opening up to a balcony, where you can unwind and take in breathtaking sunset views 5) Recent updates in 2023 include a newly installed furnace, air conditioner, roof, tankless water heater, basement flooring, HEPA air filter, and a front deck. 1,919 fin.sq.ft. Age 19. Visit our website for more detailed information. (id:56505)
Property Details
| MLS® Number | 40611403 |
| Property Type | Single Family |
| AmenitiesNearBy | Marina, Park |
| CommunityFeatures | Quiet Area |
| EquipmentType | None |
| Features | Paved Driveway, Gazebo |
| ParkingSpaceTotal | 5 |
| RentalEquipmentType | None |
| Structure | Shed |
Building
| BathroomTotal | 3 |
| BedroomsAboveGround | 2 |
| BedroomsBelowGround | 1 |
| BedroomsTotal | 3 |
| Appliances | Central Vacuum, Dishwasher, Dryer, Refrigerator, Stove, Washer, Microwave Built-in, Garage Door Opener |
| ArchitecturalStyle | Raised Bungalow |
| BasementDevelopment | Finished |
| BasementType | Partial (finished) |
| ConstructedDate | 2005 |
| ConstructionStyleAttachment | Detached |
| CoolingType | Central Air Conditioning |
| ExteriorFinish | Brick |
| FoundationType | Block |
| HeatingFuel | Natural Gas |
| HeatingType | Forced Air |
| StoriesTotal | 1 |
| SizeInterior | 1919 Sqft |
| Type | House |
| UtilityWater | Municipal Water |
Parking
| Attached Garage |
Land
| Acreage | No |
| LandAmenities | Marina, Park |
| Sewer | Municipal Sewage System |
| SizeDepth | 270 Ft |
| SizeFrontage | 50 Ft |
| SizeTotalText | Under 1/2 Acre |
| ZoningDescription | R2 |
Rooms
| Level | Type | Length | Width | Dimensions |
|---|---|---|---|---|
| Basement | 3pc Bathroom | Measurements not available | ||
| Basement | Bedroom | 9'11'' x 9'7'' | ||
| Basement | Family Room | 18'10'' x 12'5'' | ||
| Main Level | 4pc Bathroom | Measurements not available | ||
| Main Level | Bedroom | 11'5'' x 9'8'' | ||
| Main Level | Full Bathroom | Measurements not available | ||
| Main Level | Primary Bedroom | 12'10'' x 12'10'' | ||
| Main Level | Great Room | 29'4'' x 12'8'' | ||
| Main Level | Kitchen | 11'4'' x 9'6'' |
https://www.realtor.ca/real-estate/27130715/55-therrien-court-penetanguishene
Interested?
Contact us for more information
Mark Faris
Broker
443 Bayview Drive
Barrie, Ontario L4N 8Y2
Ryan Lesperance
Salesperson
531 King St
Midland, Ontario L4R 3N6






























