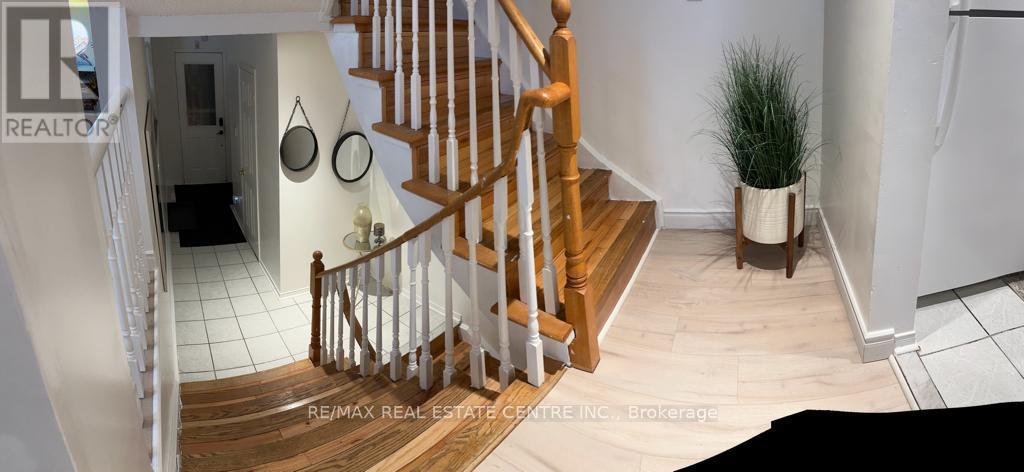BOOK YOUR FREE HOME EVALUATION >>
BOOK YOUR FREE HOME EVALUATION >>
54 - 1480 Britannia Road W Mississauga, Ontario L5V 2K4
$3,300 Monthly
Client RemarksExcellent Location In The Heart Of Mississauga, Close To Schools And Parks/Recreation Centers. Town Home With Upgraded Granite Counter-Tops In Kitchen, High Quality Laminate Flooring In Both Living And Dining. Family Room On Ground Floor Has A Gas Fireplace And A Walk Out To The Yard. **** EXTRAS **** All Existing Appliances, All Electric Light Fixtures & Window Coverings. Tenant Pays All Utilities & Tenant Insurance (id:56505)
Property Details
| MLS® Number | W9294921 |
| Property Type | Single Family |
| Community Name | East Credit |
| AmenitiesNearBy | Place Of Worship, Public Transit, Schools |
| CommunityFeatures | Pets Not Allowed, Community Centre |
| ParkingSpaceTotal | 2 |
Building
| BathroomTotal | 3 |
| BedroomsAboveGround | 3 |
| BedroomsTotal | 3 |
| BasementDevelopment | Finished |
| BasementFeatures | Walk Out |
| BasementType | N/a (finished) |
| CoolingType | Central Air Conditioning |
| ExteriorFinish | Brick |
| FlooringType | Laminate, Ceramic |
| HalfBathTotal | 1 |
| HeatingFuel | Natural Gas |
| HeatingType | Forced Air |
| StoriesTotal | 3 |
| Type | Row / Townhouse |
Parking
| Garage |
Land
| Acreage | No |
| LandAmenities | Place Of Worship, Public Transit, Schools |
Rooms
| Level | Type | Length | Width | Dimensions |
|---|---|---|---|---|
| Second Level | Living Room | 4.05 m | 2.96 m | 4.05 m x 2.96 m |
| Second Level | Dining Room | 3.05 m | 2.96 m | 3.05 m x 2.96 m |
| Second Level | Kitchen | 2.96 m | 2.96 m | 2.96 m x 2.96 m |
| Second Level | Eating Area | 3.02 m | 2.41 m | 3.02 m x 2.41 m |
| Second Level | Bedroom 2 | 3.15 m | 2.72 m | 3.15 m x 2.72 m |
| Third Level | Primary Bedroom | 2.66 m | 3.25 m | 2.66 m x 3.25 m |
| Third Level | Bedroom 3 | Measurements not available | ||
| Lower Level | Family Room | 401 m | 3.62 m | 401 m x 3.62 m |
https://www.realtor.ca/real-estate/27353724/54-1480-britannia-road-w-mississauga-east-credit
Interested?
Contact us for more information
Rita Singh
Salesperson
1140 Burnhamthorpe Rd W #141-A
Mississauga, Ontario L5C 4E9
Bashar Mahfooth
Broker
1140 Burnhamthorpe Rd W #141-A
Mississauga, Ontario L5C 4E9


















