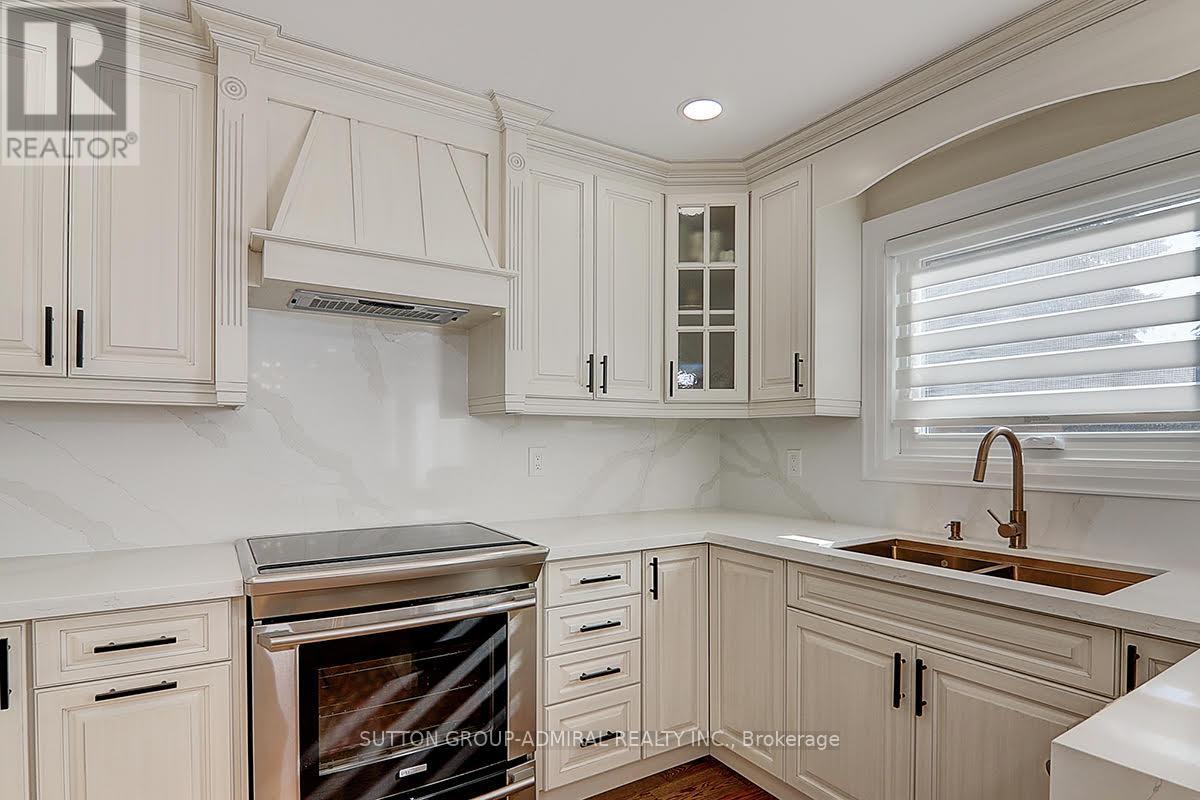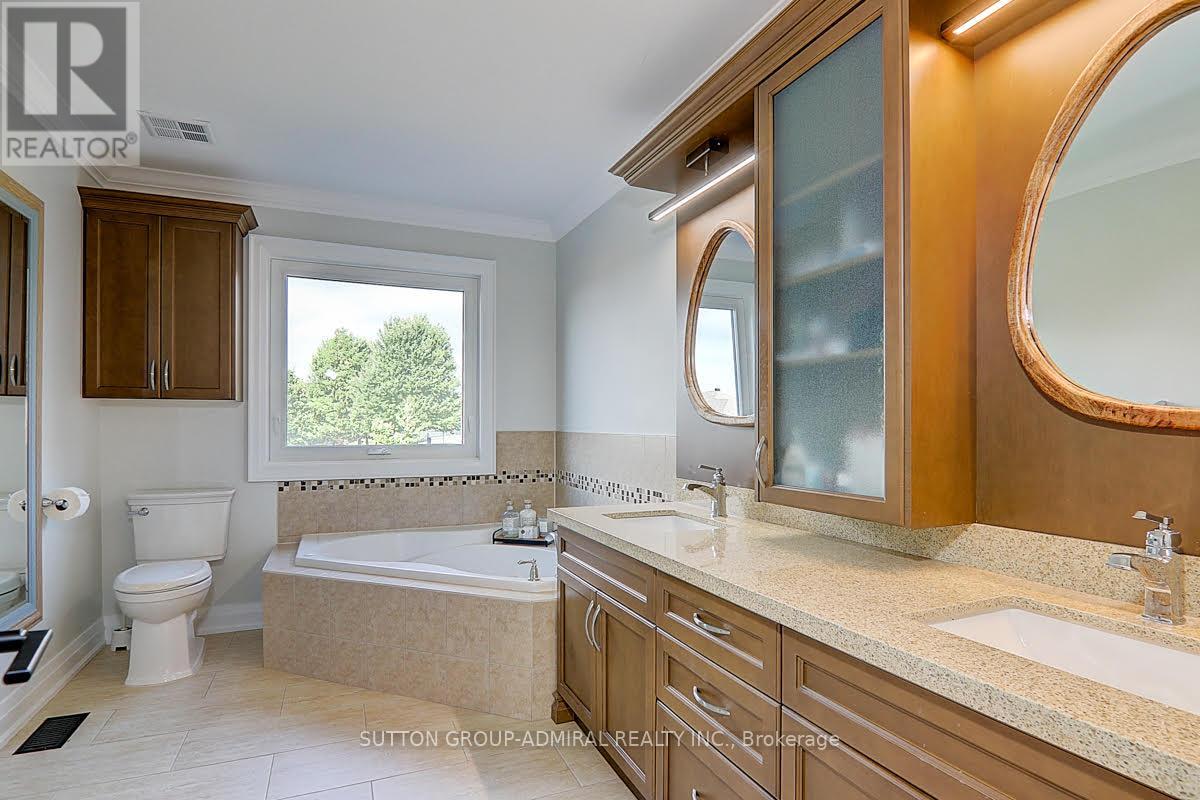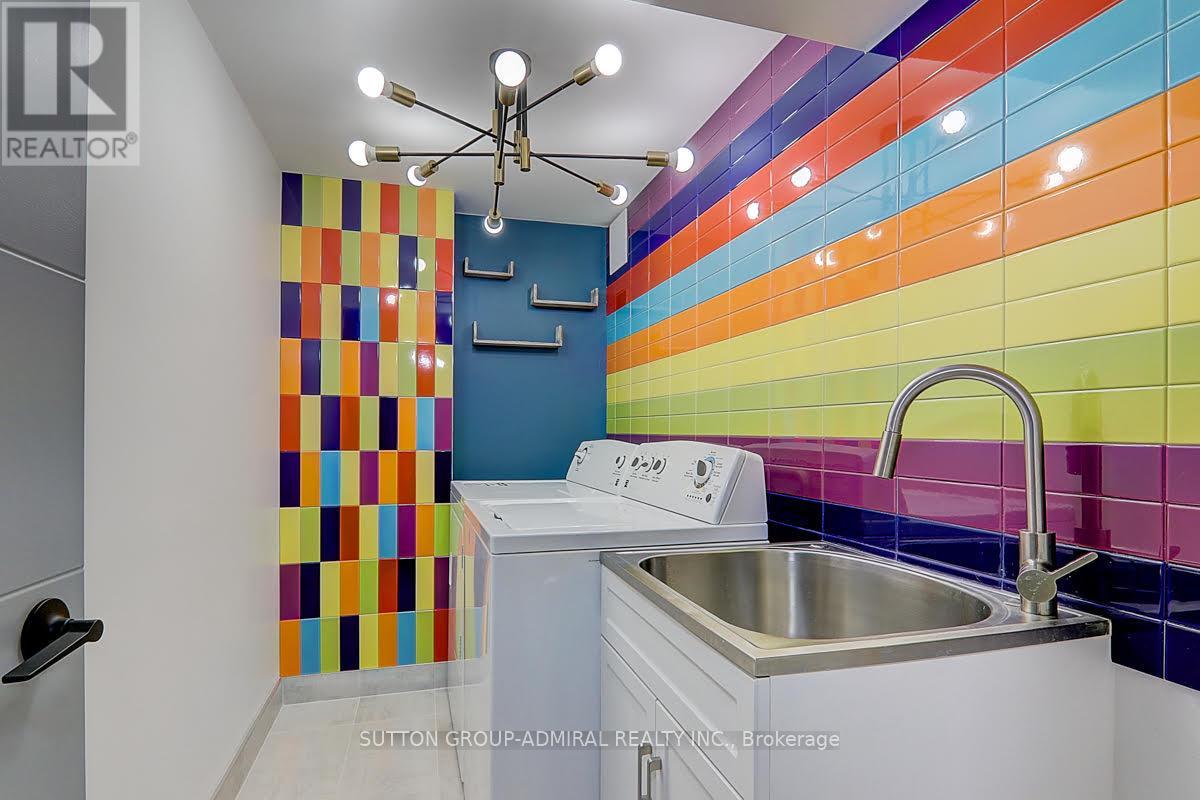BOOK YOUR FREE HOME EVALUATION >>
BOOK YOUR FREE HOME EVALUATION >>
519 Highcliffe Drive Vaughan, Ontario L4J 8L3
$2,148,000
Welcome To This Beautifully Designed Layout, 4 Bedroom + 4 Bathroom Detached Home In The Prestigious Uplands. Main Floor Features An Open Concept Kitchen, Dining, And Living Space! Built-In Fireplace, Feature Walls & Ceilings With Custom Carpentry! Main Floor Office, Custom Built-Ins. Master Bedroom With 5-Pc Ensuite, Large W/I Closet. Finished Basement, Tastefully Designed As A Family Recreation Space, Including A Wet Bar, Beverage Cooler & 3-Pc Bathroom. New Designed As A Family Recreation Space, Including A Wet Bar, Beverage Cooler & 3-Pc Bathroom. New Windows, Garage Doors, Gutter, Fascia & Soffit ,Tennis & Basketball Courts. Central Vacuum! Backyard Features 30ft Of S-A-L-T W-A-T-E-R P-O-O-L, 3 Waterfalls, BBQ Gas Line, Gazebo & Modern Interlock! Convenient Distance To Places Of Worship, Plazas, Parks, Schools, Public Transportation, Highways, Tennis & Basketball Courts. **** EXTRAS **** Entrance & garage doors('21); main & upper windows('21); gutter, soffit & fascia('21). (id:56505)
Property Details
| MLS® Number | N9283300 |
| Property Type | Single Family |
| Community Name | Uplands |
| AmenitiesNearBy | Park, Place Of Worship, Public Transit, Schools |
| ParkingSpaceTotal | 4 |
| PoolType | Inground Pool |
Building
| BathroomTotal | 4 |
| BedroomsAboveGround | 4 |
| BedroomsTotal | 4 |
| Appliances | Dryer, Refrigerator, Stove, Washer, Window Coverings |
| BasementDevelopment | Finished |
| BasementType | Full (finished) |
| ConstructionStyleAttachment | Detached |
| CoolingType | Central Air Conditioning |
| ExteriorFinish | Brick |
| FireplacePresent | Yes |
| FlooringType | Hardwood |
| HalfBathTotal | 1 |
| HeatingFuel | Natural Gas |
| HeatingType | Forced Air |
| StoriesTotal | 2 |
| Type | House |
| UtilityWater | Municipal Water |
Parking
| Detached Garage |
Land
| Acreage | No |
| FenceType | Fenced Yard |
| LandAmenities | Park, Place Of Worship, Public Transit, Schools |
| Sewer | Sanitary Sewer |
| SizeDepth | 109 Ft |
| SizeFrontage | 47 Ft |
| SizeIrregular | 47.12 X 109.65 Ft |
| SizeTotalText | 47.12 X 109.65 Ft |
Rooms
| Level | Type | Length | Width | Dimensions |
|---|---|---|---|---|
| Second Level | Primary Bedroom | 4.9 m | 4.26 m | 4.9 m x 4.26 m |
| Second Level | Bedroom 2 | 4.6 m | 2.7 m | 4.6 m x 2.7 m |
| Second Level | Bedroom 3 | 3.6 m | 3 m | 3.6 m x 3 m |
| Second Level | Bedroom 4 | 3.6 m | 3.4 m | 3.6 m x 3.4 m |
| Lower Level | Other | Measurements not available | ||
| Main Level | Living Room | 7.3 m | 3 m | 7.3 m x 3 m |
| Main Level | Dining Room | 7.3 m | 3.35 m | 7.3 m x 3.35 m |
| Main Level | Kitchen | 6.1 m | 5 m | 6.1 m x 5 m |
| Main Level | Family Room | 5.18 m | 3.35 m | 5.18 m x 3.35 m |
| Main Level | Office | 3.6 m | 3.1 m | 3.6 m x 3.1 m |
https://www.realtor.ca/real-estate/27343936/519-highcliffe-drive-vaughan-uplands
Interested?
Contact us for more information
Sarah Mateo
Salesperson
1206 Centre Street
Thornhill, Ontario L4J 3M9











































