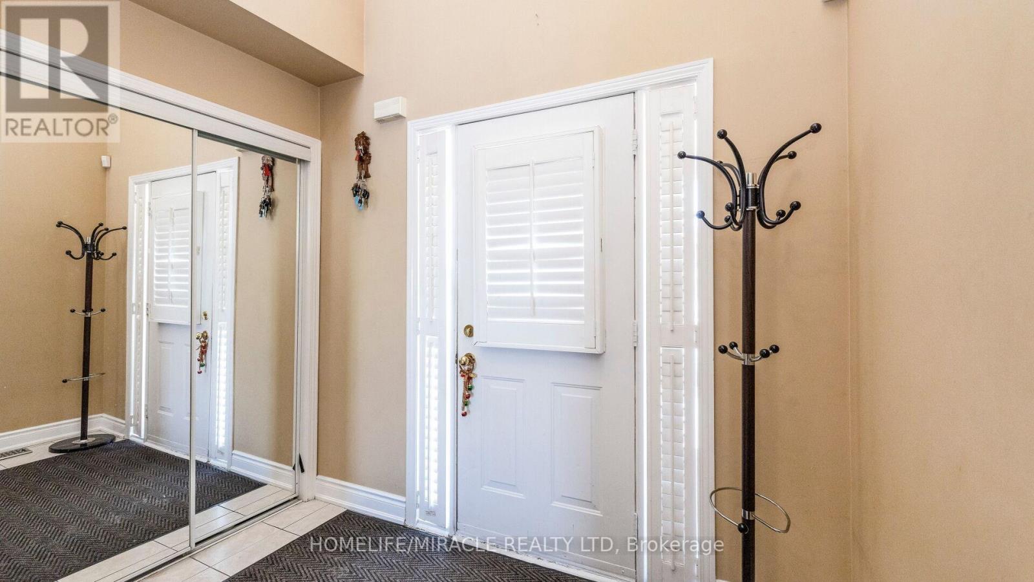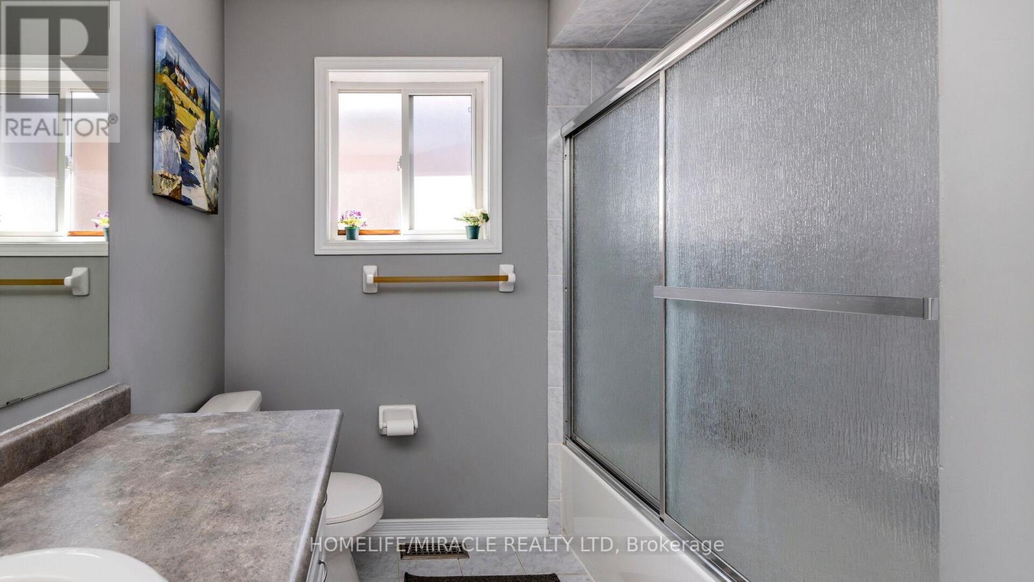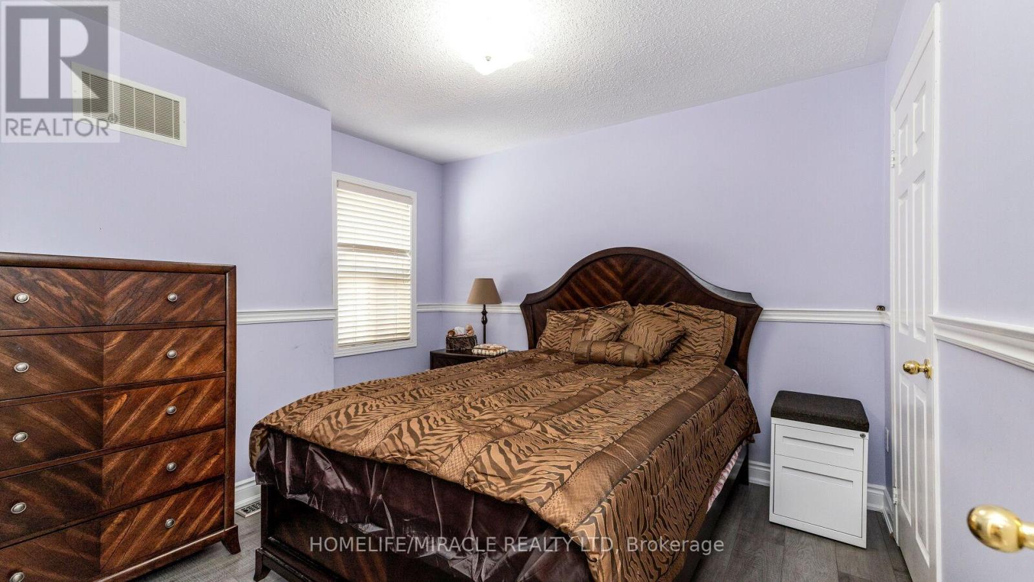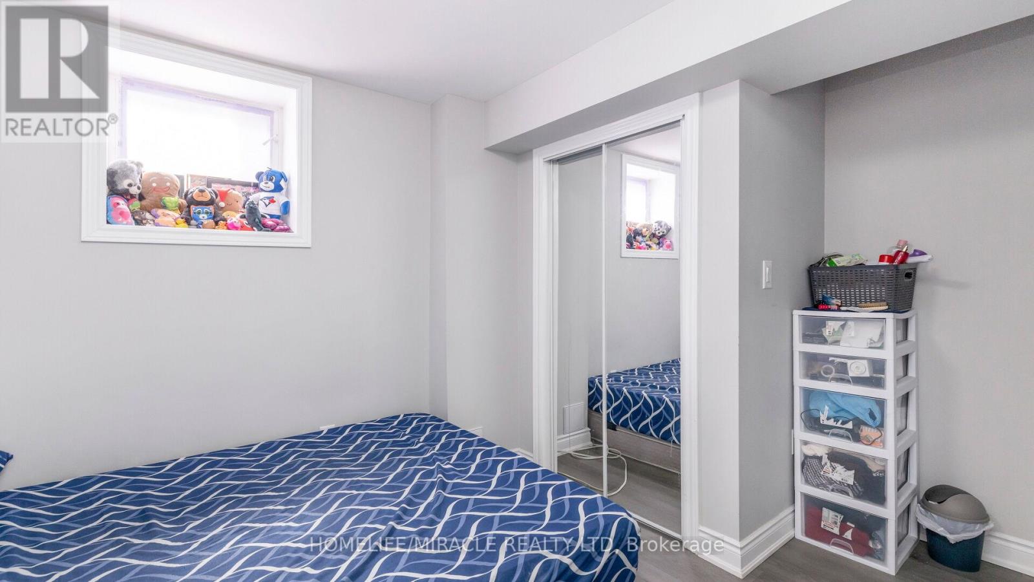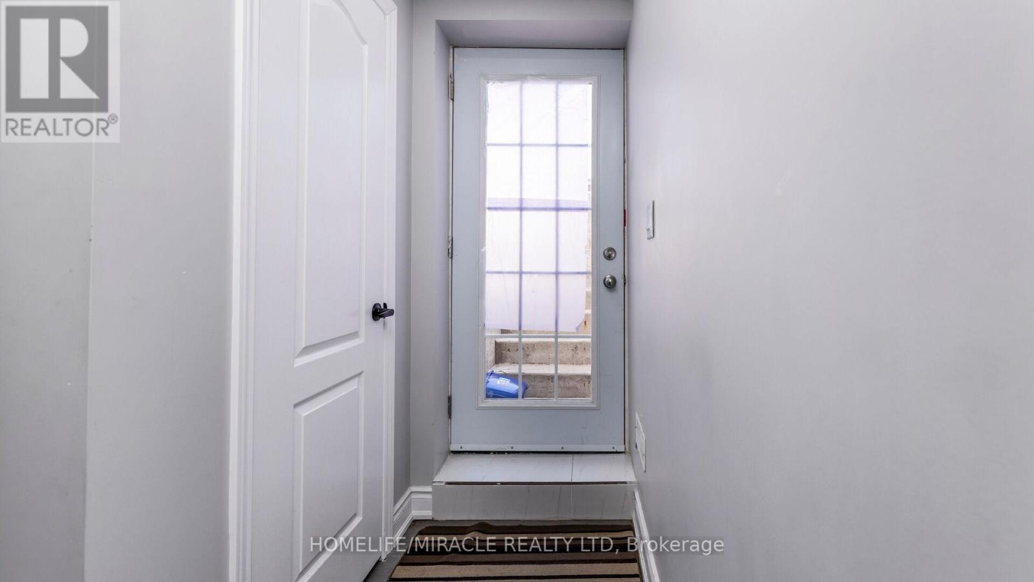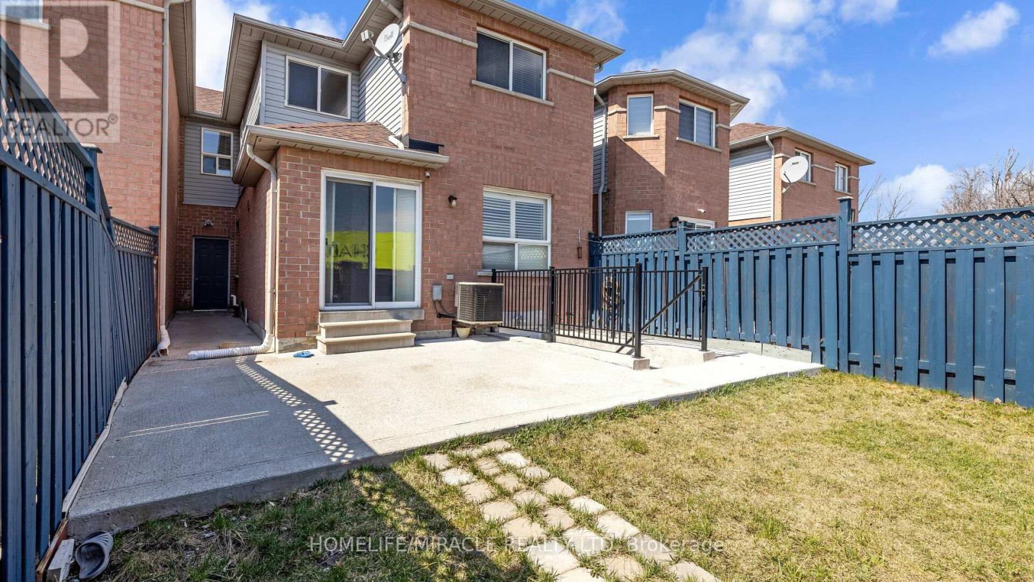BOOK YOUR FREE HOME EVALUATION >>
BOOK YOUR FREE HOME EVALUATION >>
51 Passfield Trail Brampton, Ontario L6P 1T8
$999,999
LEGAL Finished Basement Apartment With Separate Entrance Already Rented For $1550 Per Month With 30%Utility/Well Maintained Free Hold Townhouse With Loads Of Features And Upgrades. High Ceiling Entry .Load Of Natural Lights. Separate Family Room & Living Room. Extended Driveway Inter locked. Can Fit 3 Cars In Driveway. Access to Beautiful Back Yard From Garage. Entrance To Basement From Backyard .Both Kitchens With Quartz Counters Tops. Stainless Appliances. Entire House Is Carpet Free. Basement Made In 2022. House Back Onto Plaza. New Tankless Water Heater installed In 2022.Pot Lights In Main Floor And Basement. Big Storage Shed In Backyard. Gurdwara And Temple Is 2 Min Drive From House. **** EXTRAS **** Prime Location Of Brampton/Vaughan Border.Shopping Stores, Freshco & Bank Only At Walking Distance.Very Close To Hwy 427,407 & Hwy 50 (id:56505)
Property Details
| MLS® Number | W9051951 |
| Property Type | Single Family |
| Community Name | Bram East |
| ParkingSpaceTotal | 3 |
Building
| BathroomTotal | 4 |
| BedroomsAboveGround | 3 |
| BedroomsBelowGround | 1 |
| BedroomsTotal | 4 |
| Appliances | Dishwasher, Dryer, Refrigerator, Stove, Washer |
| BasementDevelopment | Finished |
| BasementFeatures | Separate Entrance |
| BasementType | N/a (finished) |
| ConstructionStyleAttachment | Attached |
| CoolingType | Central Air Conditioning |
| ExteriorFinish | Brick |
| FlooringType | Laminate, Vinyl, Tile |
| FoundationType | Concrete |
| HalfBathTotal | 1 |
| HeatingFuel | Natural Gas |
| HeatingType | Forced Air |
| StoriesTotal | 2 |
| Type | Row / Townhouse |
| UtilityWater | Municipal Water |
Parking
| Garage |
Land
| Acreage | No |
| Sewer | Sanitary Sewer |
| SizeDepth | 109 Ft |
| SizeFrontage | 22 Ft |
| SizeIrregular | 22.74 X 109.25 Ft |
| SizeTotalText | 22.74 X 109.25 Ft |
Rooms
| Level | Type | Length | Width | Dimensions |
|---|---|---|---|---|
| Second Level | Primary Bedroom | 7.93 m | 3.35 m | 7.93 m x 3.35 m |
| Second Level | Bedroom 2 | 3.35 m | 3.05 m | 3.35 m x 3.05 m |
| Second Level | Bedroom 3 | 3.96 m | 3.66 m | 3.96 m x 3.66 m |
| Second Level | Eating Area | 5.18 m | 3.65 m | 5.18 m x 3.65 m |
| Basement | Bedroom 4 | Measurements not available | ||
| Basement | Kitchen | Measurements not available | ||
| Main Level | Living Room | 5.18 m | 3.66 m | 5.18 m x 3.66 m |
| Main Level | Family Room | 5.18 m | 2.74 m | 5.18 m x 2.74 m |
| Main Level | Kitchen | 5.18 m | 3.65 m | 5.18 m x 3.65 m |
https://www.realtor.ca/real-estate/27207712/51-passfield-trail-brampton-bram-east
Interested?
Contact us for more information
Gurmeet Singh Kainth
Salesperson
11a-5010 Steeles Ave. West
Toronto, Ontario M9V 5C6






