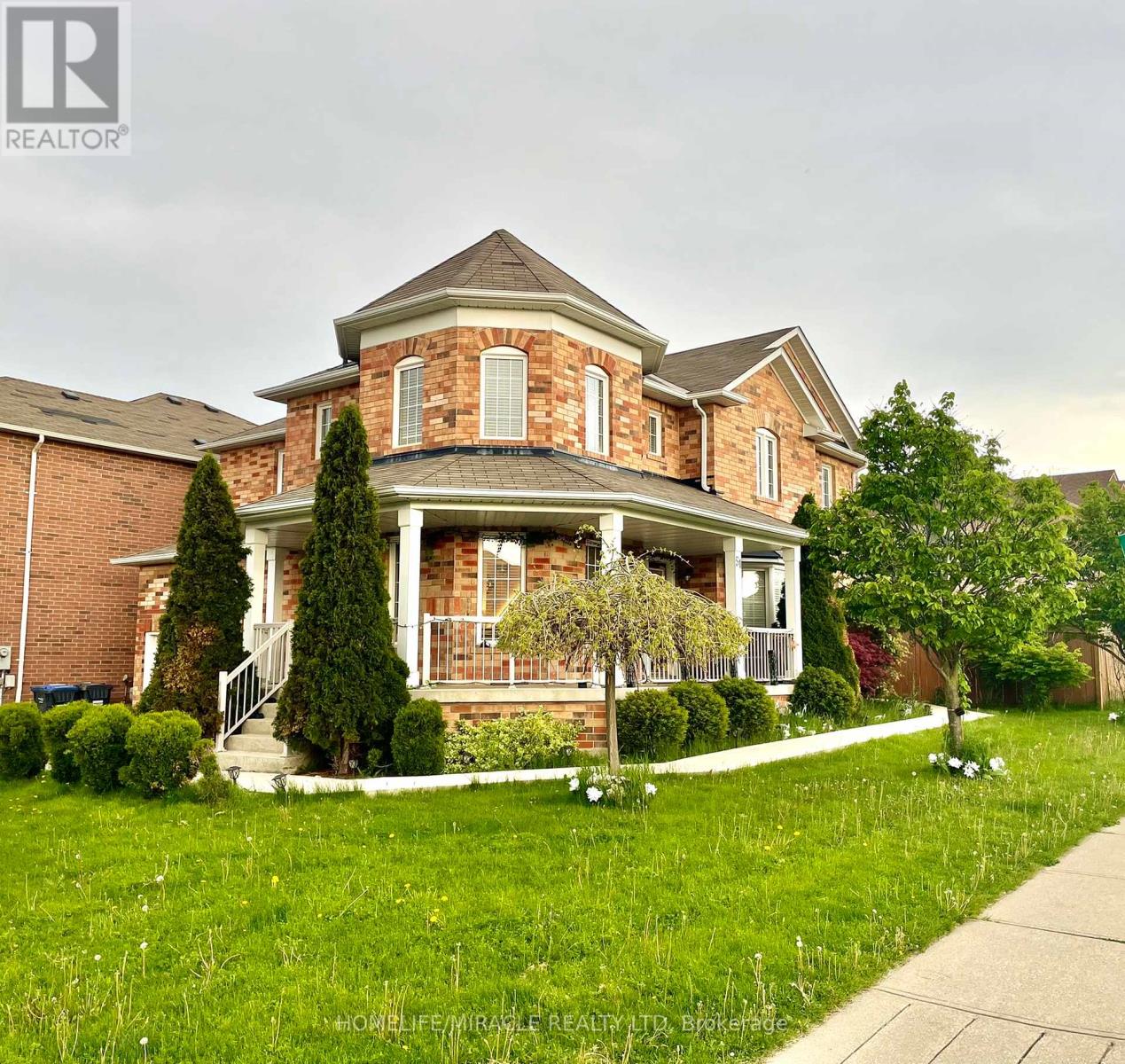BOOK YOUR FREE HOME EVALUATION >>
BOOK YOUR FREE HOME EVALUATION >>
51 Leagate Street Brampton, Ontario L7A 3J1
$1,199,000
Beautiful corner house on a premium lot with all-brick construction, huge curb appeal. Walking distance from bus stations & Mount Pleasant Go Station. Abundant windows, plenty of natural light all throughout the day to give positivity in the house. Immaculate structure with separate living, dining, family & breakfast area providing ample living space. The basement offers 2bedrooms, a large recreational room and a full bathroom and closet space. Other features include a 2-car garage, long driveway to fit 6 cars, numerous upgrades, wraparound porch, and high ceiling in the living room and foyer. The laundry is on the main floor for your convenience. A big backyard provides entertainers plenty of space to play and host parties and a big front yard, carefully landscaped, enhancing the curb appeal. **** EXTRAS **** The house is maintained meticulously, carefully designed and decorated. Walking distance to McCrimmon Middle School. School bus eligible for Nelson Mandela Elem. School. (id:56505)
Property Details
| MLS® Number | W8442764 |
| Property Type | Single Family |
| Community Name | Fletcher's Meadow |
| AmenitiesNearBy | Schools, Public Transit |
| CommunityFeatures | Community Centre |
| ParkingSpaceTotal | 6 |
Building
| BathroomTotal | 4 |
| BedroomsAboveGround | 4 |
| BedroomsBelowGround | 2 |
| BedroomsTotal | 6 |
| Appliances | Dishwasher, Dryer, Refrigerator, Stove, Washer |
| BasementDevelopment | Finished |
| BasementType | N/a (finished) |
| ConstructionStyleAttachment | Detached |
| CoolingType | Central Air Conditioning |
| ExteriorFinish | Brick |
| FireplacePresent | Yes |
| FlooringType | Carpeted, Laminate, Ceramic |
| FoundationType | Concrete |
| HalfBathTotal | 1 |
| HeatingFuel | Natural Gas |
| HeatingType | Forced Air |
| StoriesTotal | 2 |
| Type | House |
| UtilityWater | Municipal Water |
Parking
| Attached Garage |
Land
| Acreage | No |
| FenceType | Fenced Yard |
| LandAmenities | Schools, Public Transit |
| Sewer | Sanitary Sewer |
| SizeDepth | 49 Ft |
| SizeFrontage | 49 Ft |
| SizeIrregular | 49.11 X 49.6 Ft |
| SizeTotalText | 49.11 X 49.6 Ft|under 1/2 Acre |
| ZoningDescription | Residential |
Rooms
| Level | Type | Length | Width | Dimensions |
|---|---|---|---|---|
| Second Level | Primary Bedroom | 5.48 m | 3.63 m | 5.48 m x 3.63 m |
| Second Level | Bedroom 2 | 3.65 m | 3.09 m | 3.65 m x 3.09 m |
| Second Level | Bedroom 3 | 3.35 m | 3.07 m | 3.35 m x 3.07 m |
| Second Level | Bedroom 4 | 4.45 m | 3.47 m | 4.45 m x 3.47 m |
| Basement | Bedroom 5 | 3.94 m | 3.07 m | 3.94 m x 3.07 m |
| Basement | Bedroom | 4.57 m | 2.34 m | 4.57 m x 2.34 m |
| Basement | Recreational, Games Room | 8.58 m | 4.55 m | 8.58 m x 4.55 m |
| Main Level | Living Room | 3.81 m | 3.6 m | 3.81 m x 3.6 m |
| Main Level | Dining Room | 3.7 m | 3.91 m | 3.7 m x 3.91 m |
| Main Level | Family Room | 5.26 m | 3.45 m | 5.26 m x 3.45 m |
| Main Level | Kitchen | 3.65 m | 3.5 m | 3.65 m x 3.5 m |
| Main Level | Eating Area | 3.65 m | 3.09 m | 3.65 m x 3.09 m |
https://www.realtor.ca/real-estate/27044843/51-leagate-street-brampton-fletchers-meadow
Interested?
Contact us for more information
Parm Chawla
Broker

































