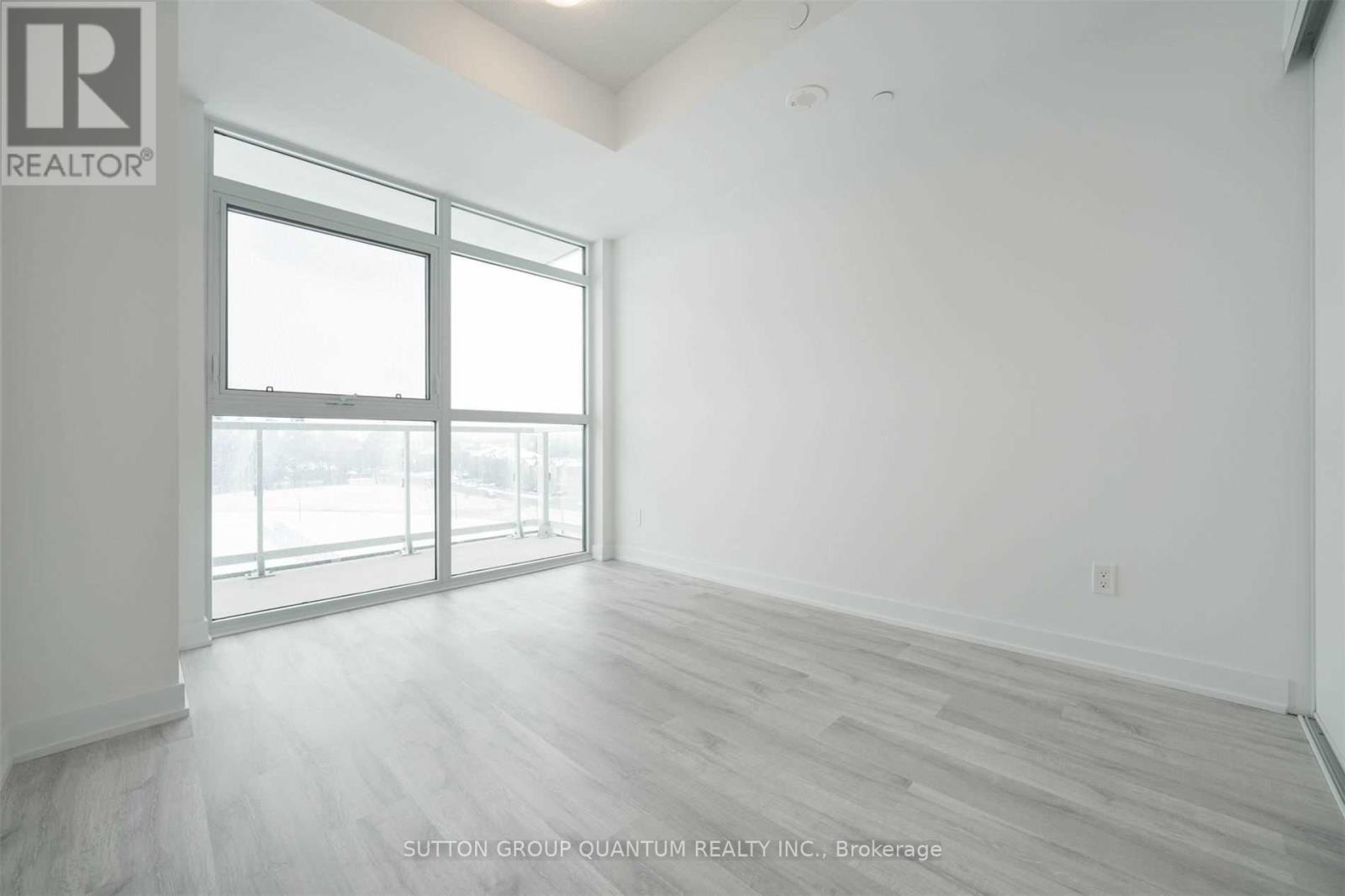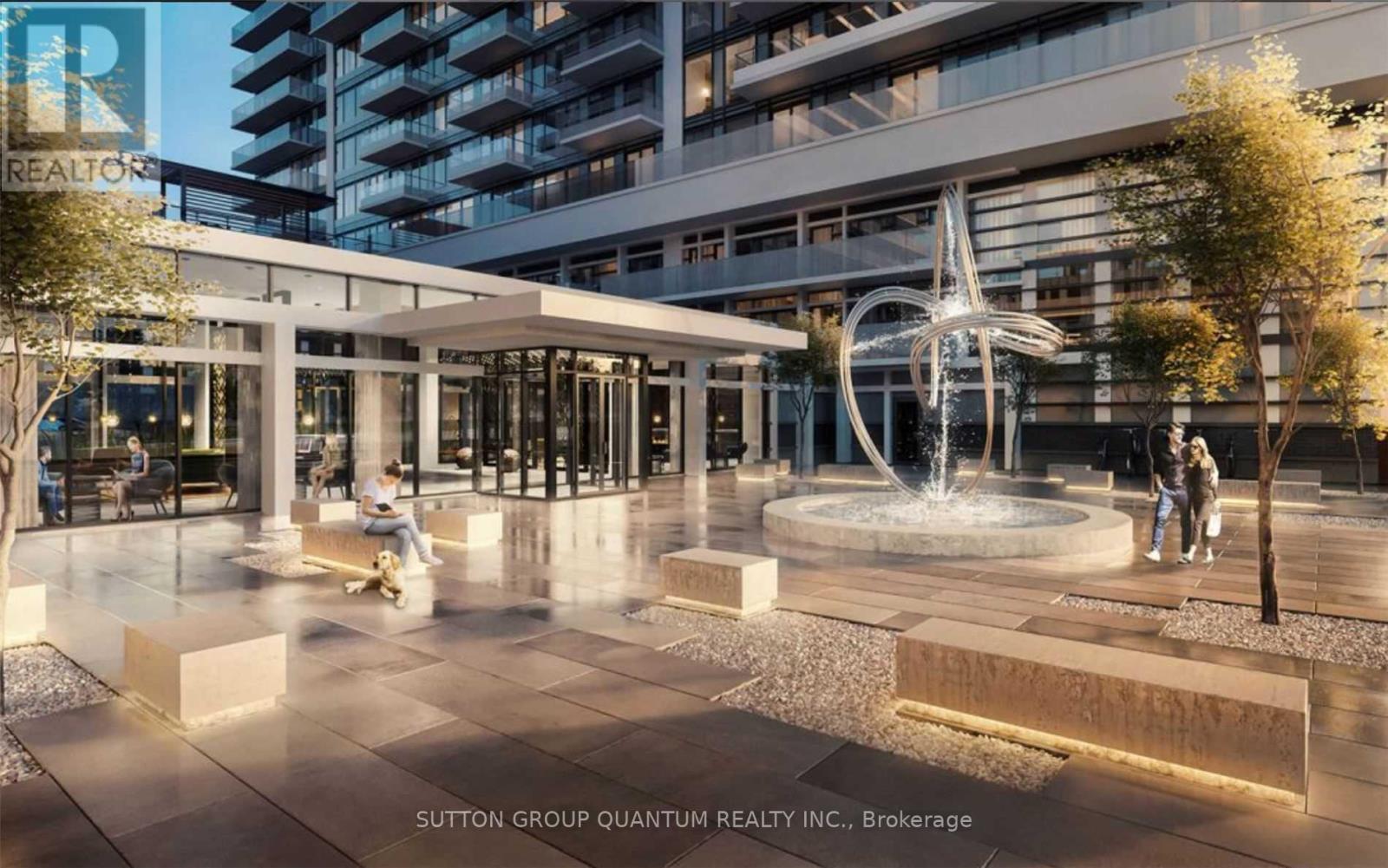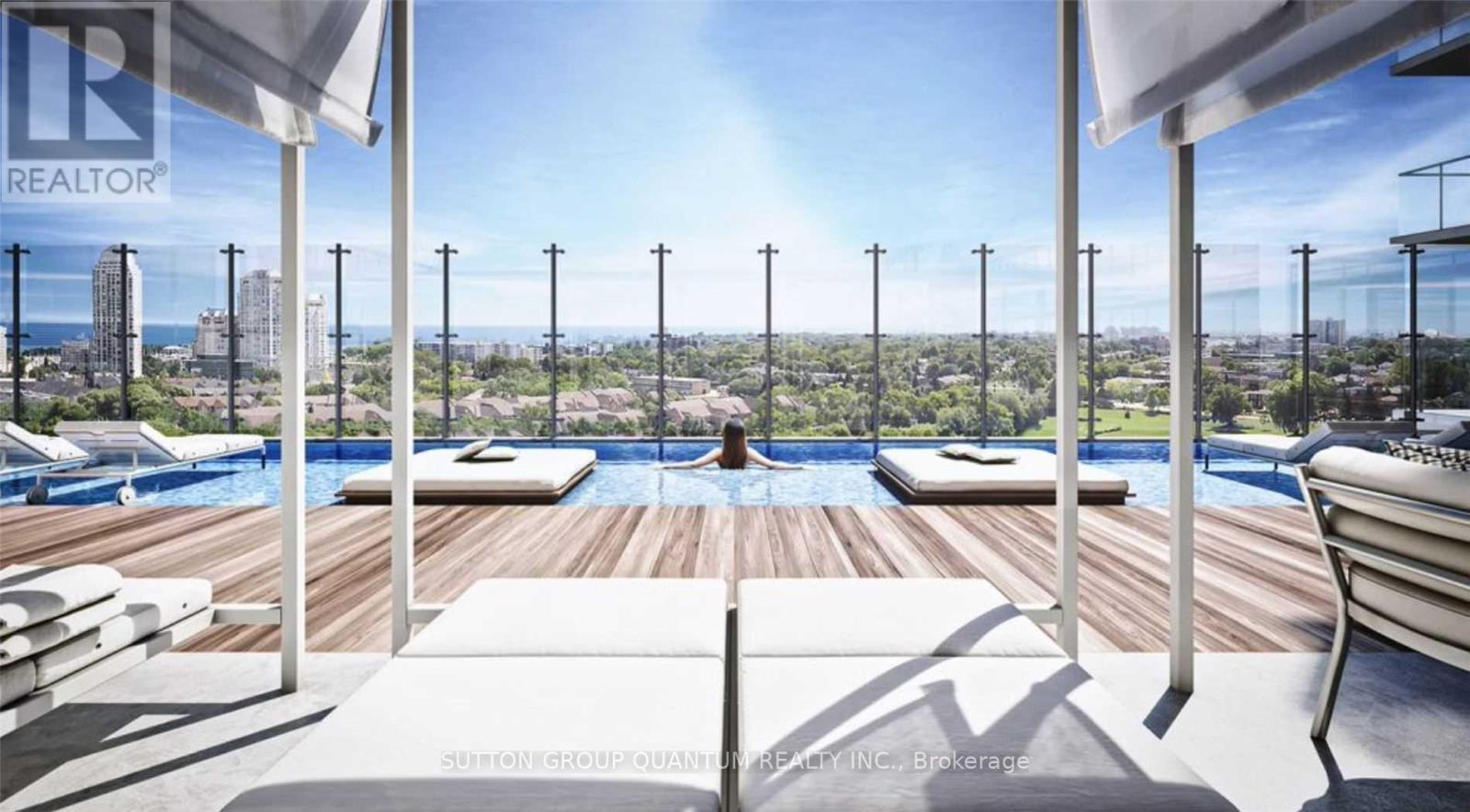BOOK YOUR FREE HOME EVALUATION >>
BOOK YOUR FREE HOME EVALUATION >>
506 - 251 Manitoba Street Toronto, Ontario M8Y 0C7
$2,900 Monthly
Welcome To The Phoenix Condominiums. This 2 Bedroom Corner Suite Features Designer Kitchen Cabinetry With Stainless Steel Appliances & Stone Counter Tops. Bright Floor-To-Ceiling Windows With Laminate Flooring & Customized Roller Shades Throughout Facing Unobstructed Outdoor Park Views. Main Bedroom With A 4-Piece Ensuite, Large Closet & Window. A Spacious Sized Split 2nd Bedroom With A Large Closet & Window. Walk To The Harbourfront, Metro Grocery Store, Shoppers Drug Mart, Restaurants and Cafes. **** EXTRAS **** Fridge, Stove, Microwave & Dishwasher. Stacked Washer/Dryer. 1-Parking & 1-Locker. 24Hr Concierge. The Amenities Include A Gym, Spa Relax Zone & Saunas. Meeting Room. Outdoor Heated Pool With Cabanas, Barbecues, Lounges Area & Tanning Deck. (id:56505)
Property Details
| MLS® Number | W9294161 |
| Property Type | Single Family |
| Community Name | Mimico |
| AmenitiesNearBy | Park, Public Transit |
| CommunityFeatures | Pets Not Allowed, Community Centre |
| Features | Ravine, Balcony, In Suite Laundry |
| ParkingSpaceTotal | 1 |
| PoolType | Outdoor Pool |
| ViewType | View |
| WaterFrontType | Waterfront |
Building
| BathroomTotal | 2 |
| BedroomsAboveGround | 2 |
| BedroomsTotal | 2 |
| Amenities | Security/concierge, Exercise Centre, Sauna, Visitor Parking, Storage - Locker |
| CoolingType | Central Air Conditioning |
| ExteriorFinish | Concrete |
| FlooringType | Laminate |
| HeatingFuel | Natural Gas |
| HeatingType | Heat Pump |
| Type | Apartment |
Parking
| Underground |
Land
| Acreage | No |
| LandAmenities | Park, Public Transit |
Rooms
| Level | Type | Length | Width | Dimensions |
|---|---|---|---|---|
| Flat | Living Room | 3.65 m | 3.35 m | 3.65 m x 3.35 m |
| Flat | Dining Room | 3.23 m | 3.05 m | 3.23 m x 3.05 m |
| Flat | Kitchen | 3.23 m | 3.05 m | 3.23 m x 3.05 m |
| Flat | Bedroom | 3.47 m | 2.86 m | 3.47 m x 2.86 m |
| Flat | Bedroom 2 | 3.02 m | 2.74 m | 3.02 m x 2.74 m |
https://www.realtor.ca/real-estate/27351654/506-251-manitoba-street-toronto-mimico
Interested?
Contact us for more information
Elizabeth Goulart
Broker
1673b Lakeshore Rd.w., Lower Levl
Mississauga, Ontario L5J 3J1
























