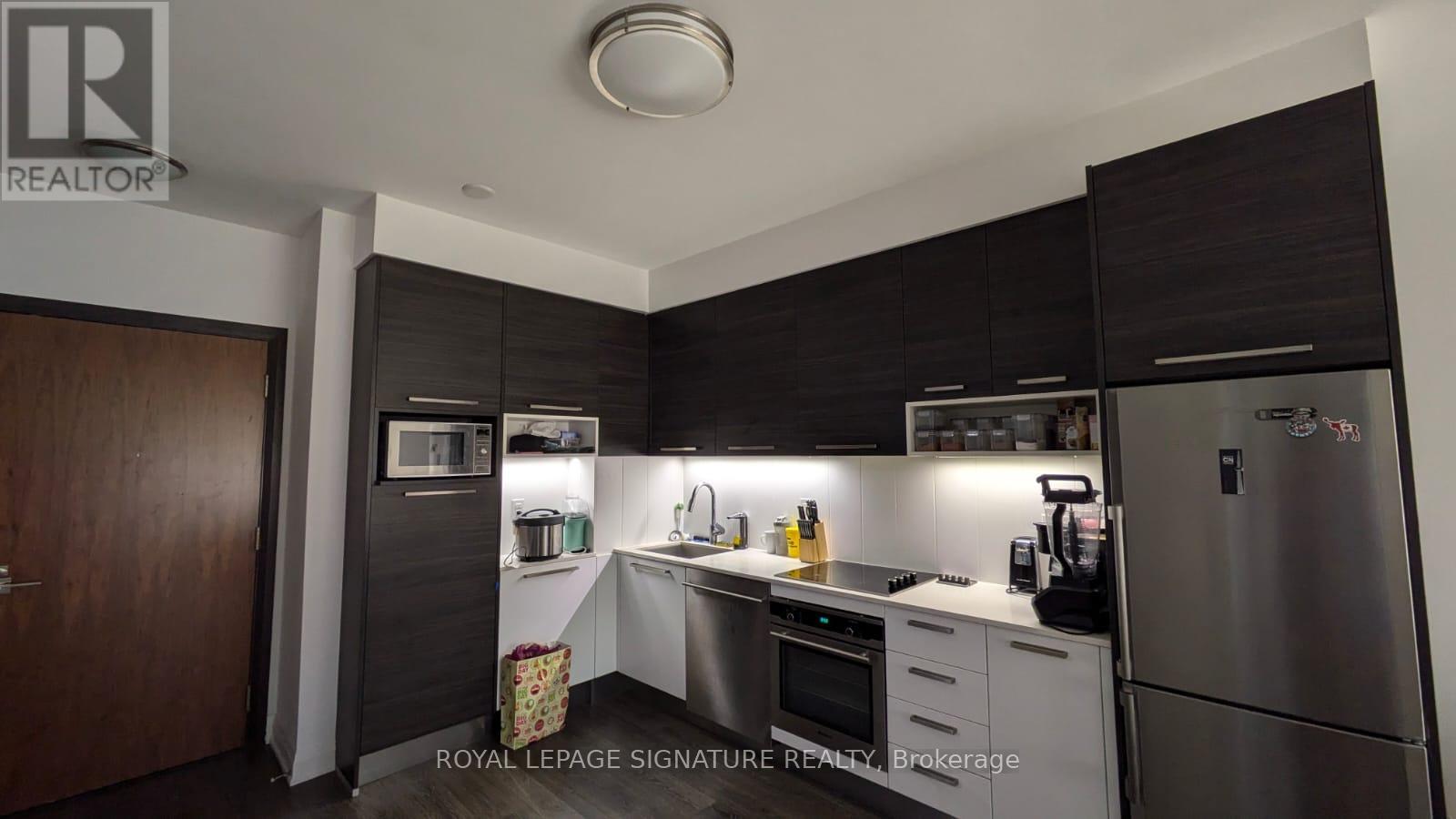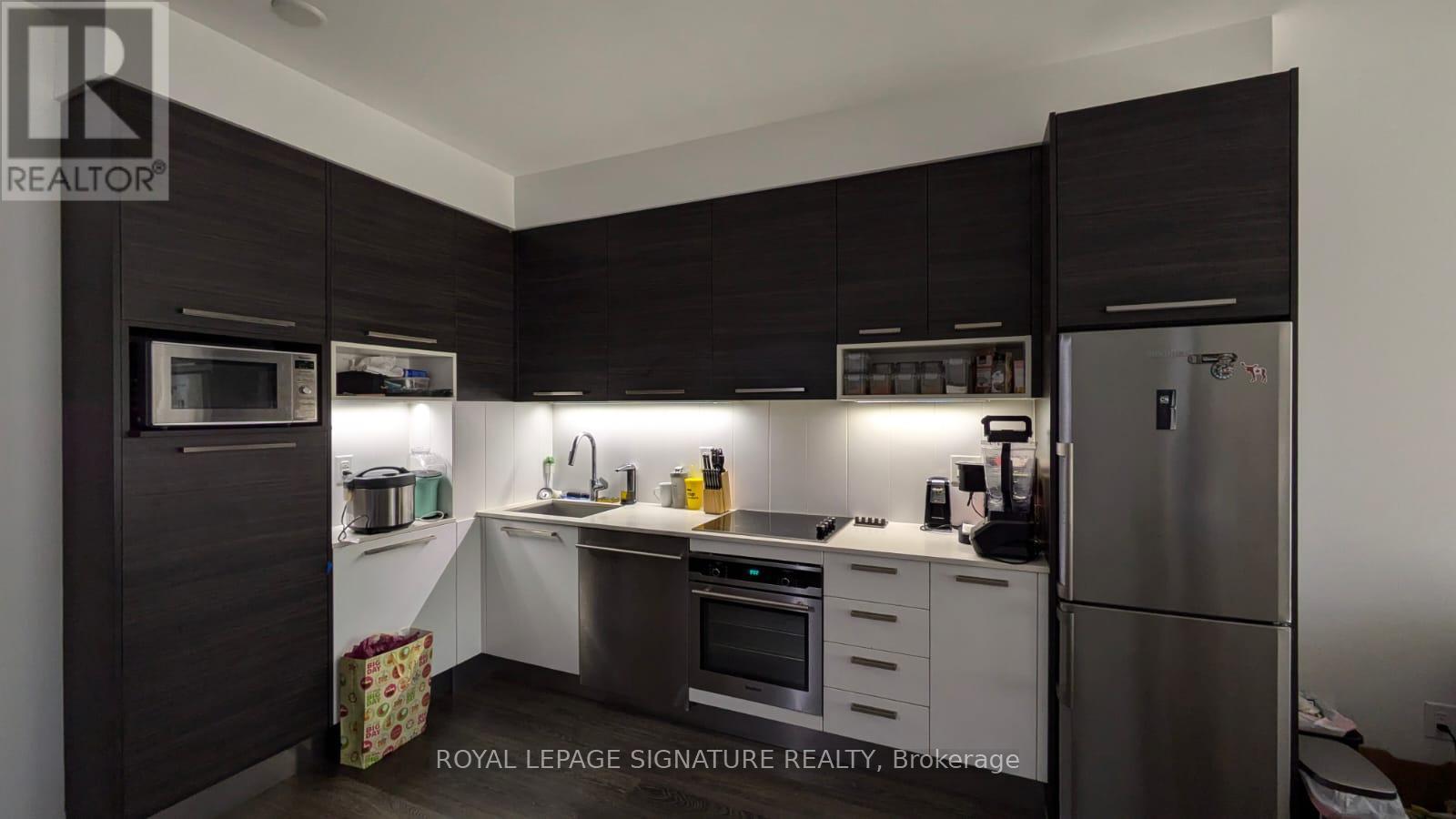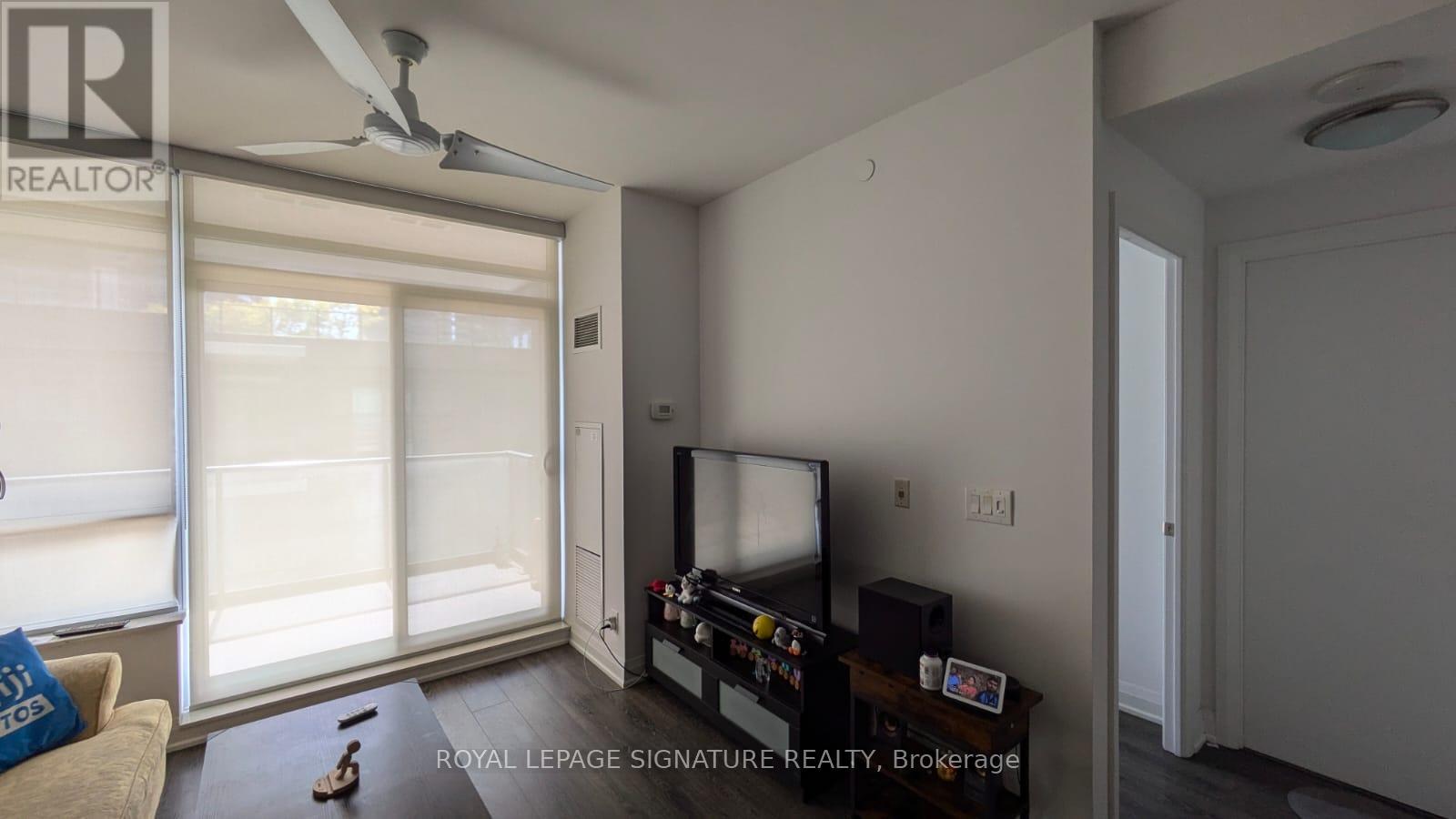BOOK YOUR FREE HOME EVALUATION >>
BOOK YOUR FREE HOME EVALUATION >>
502 - 36 Park Lawn Toronto, Ontario M8Y 3H8
$2,500 Monthly
Beautiful south facing (towards the lake) open concept 9 ceiling, bright practical layout, unit comes with multi purpose den. Functional kitchen with stainless steel appliances, microwave, undermount sink, wood floors throughout the unit (no carpet). Living/Dining area leads to open balcony to relax and soak in the fresh air, en-suite laundry, steps to TTC, Street Cars, Boardwalk, Humber Bay Shore for active life style, cycling, walking, etc. Close to downtown Toronto, Metro, easy access to hwys Gardiner connecting to 401/427. Located centrally in very vibrant neighbourhood, yet with suburban vibe one wants to enjoy! **** EXTRAS **** S/S Fridge, Stove, Dishwasher, Microwave, Stackable Washer & Dryer. Non-Smokers, No Pets, Amenities Include Concierge, Gym, Party Room And Roof Top Terraces (id:56505)
Property Details
| MLS® Number | W9296850 |
| Property Type | Single Family |
| Community Name | Mimico |
| AmenitiesNearBy | Beach, Marina, Park, Public Transit, Schools |
| CommunityFeatures | Pet Restrictions |
| Features | Balcony |
| ParkingSpaceTotal | 1 |
Building
| BathroomTotal | 1 |
| BedroomsAboveGround | 1 |
| BedroomsBelowGround | 1 |
| BedroomsTotal | 2 |
| Amenities | Security/concierge, Exercise Centre, Visitor Parking, Storage - Locker |
| CoolingType | Central Air Conditioning |
| ExteriorFinish | Concrete |
| FlooringType | Hardwood |
| HeatingFuel | Natural Gas |
| HeatingType | Forced Air |
| Type | Apartment |
Parking
| Underground |
Land
| Acreage | No |
| LandAmenities | Beach, Marina, Park, Public Transit, Schools |
Rooms
| Level | Type | Length | Width | Dimensions |
|---|---|---|---|---|
| Main Level | Living Room | 3.66 m | 3.55 m | 3.66 m x 3.55 m |
| Main Level | Dining Room | 3.66 m | 3.55 m | 3.66 m x 3.55 m |
| Main Level | Kitchen | 3.43 m | 3.43 m | 3.43 m x 3.43 m |
| Main Level | Primary Bedroom | 3.6 m | 3.03 m | 3.6 m x 3.03 m |
| Main Level | Den | 2.32 m | 2.32 m | 2.32 m x 2.32 m |
https://www.realtor.ca/real-estate/27358541/502-36-park-lawn-toronto-mimico
Interested?
Contact us for more information
Zita Maben
Salesperson
30 Eglinton Ave W Ste 7
Mississauga, Ontario L5R 3E7





























