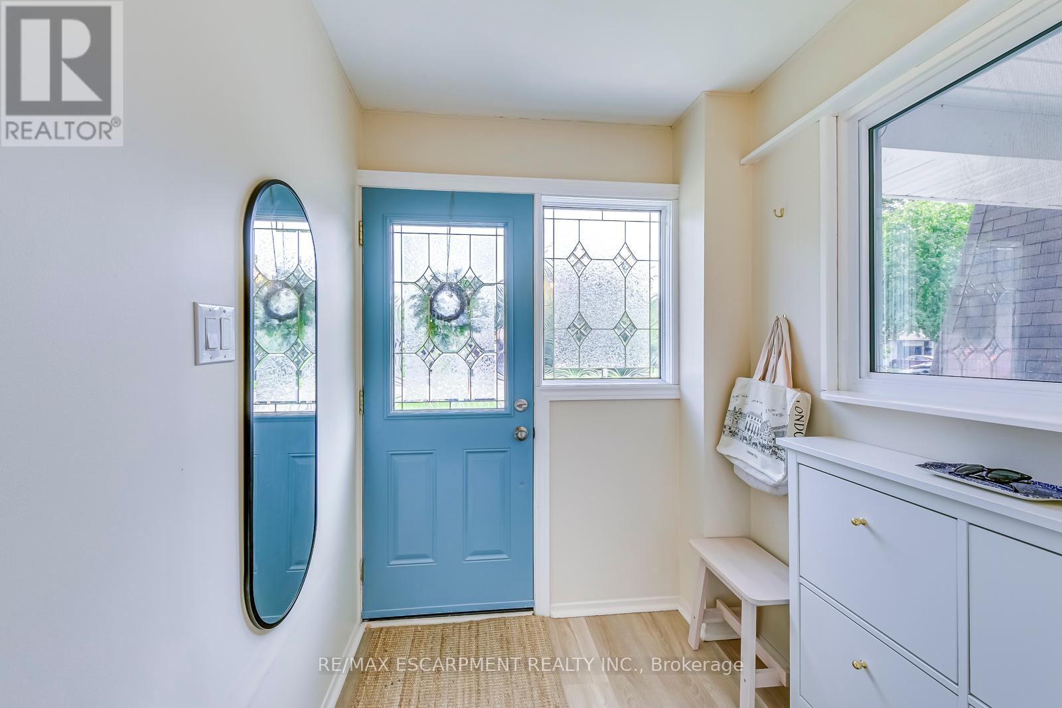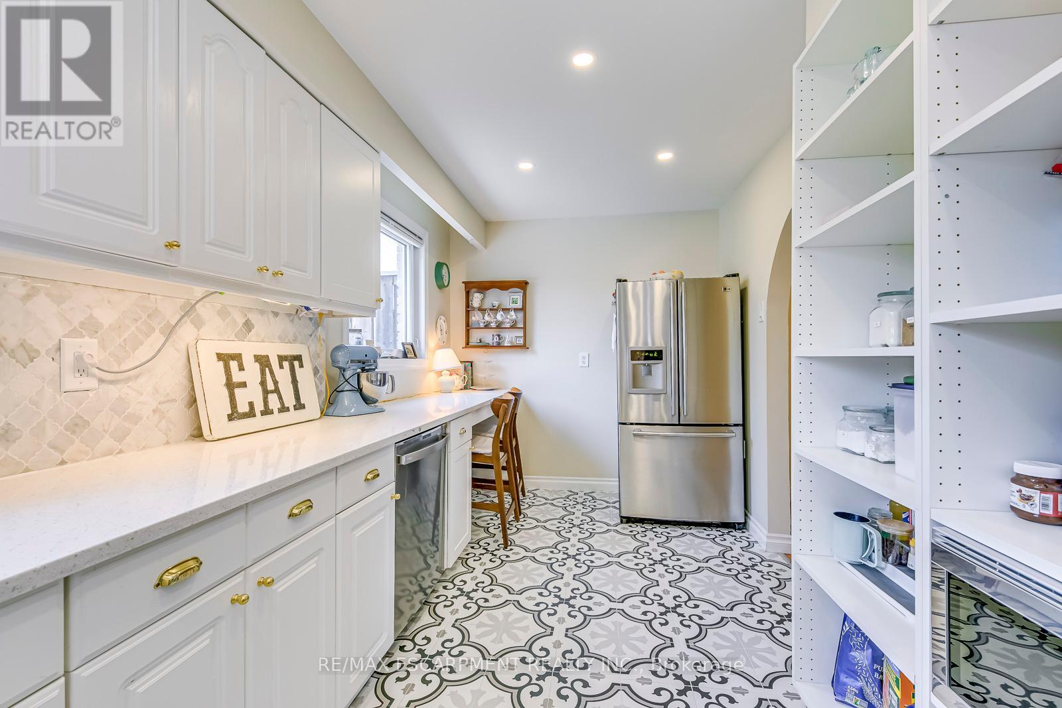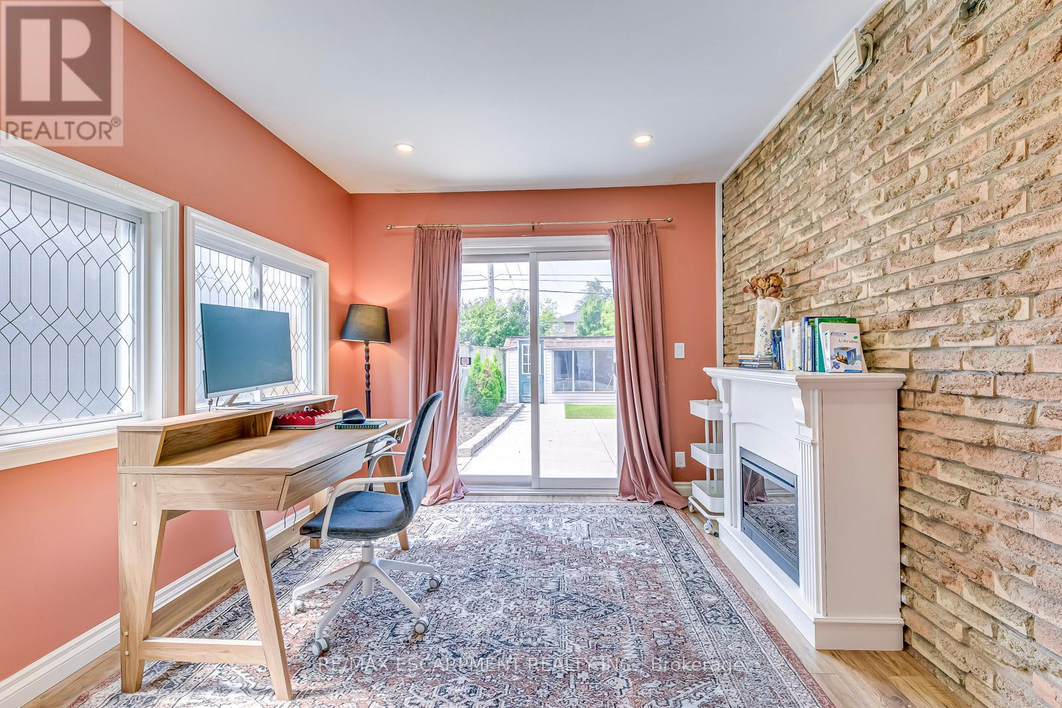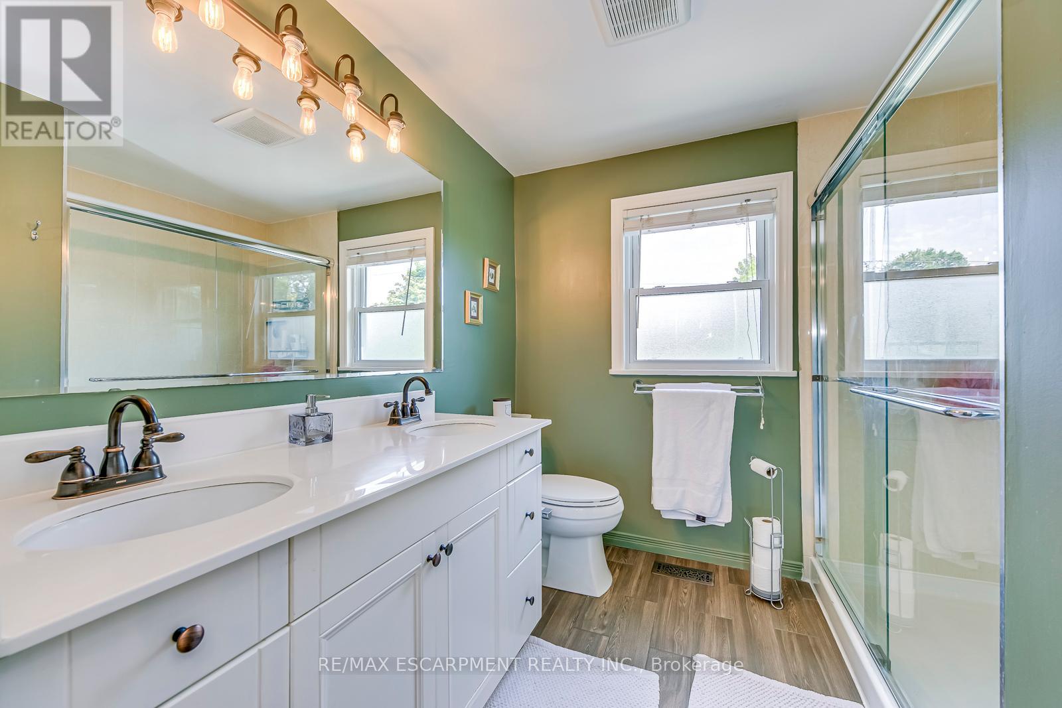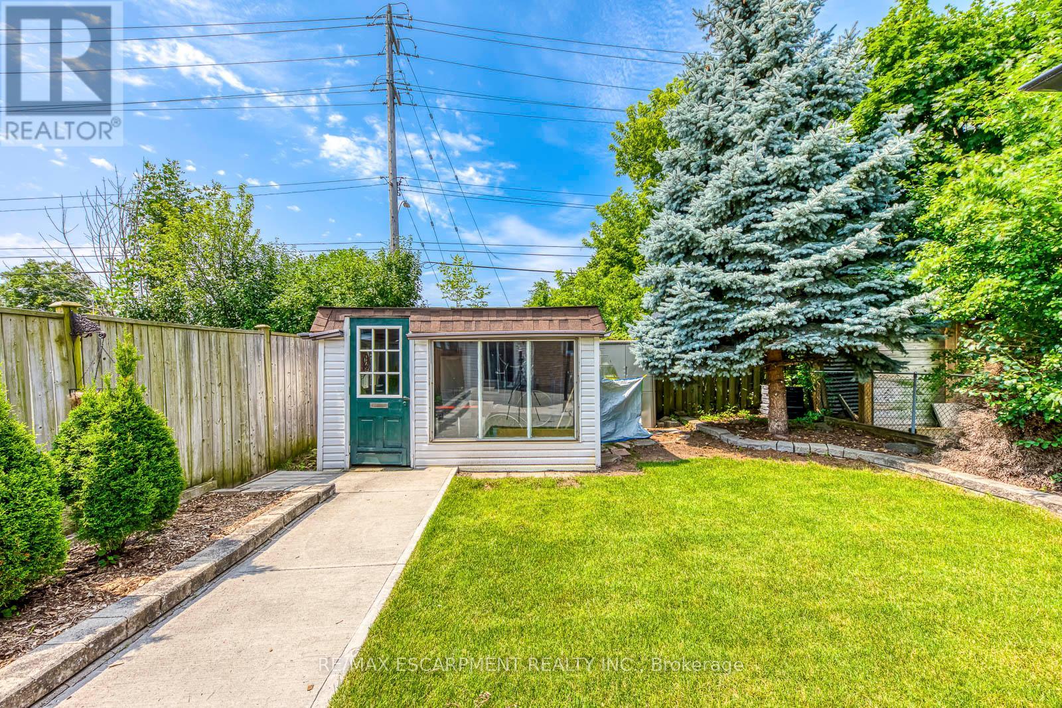BOOK YOUR FREE HOME EVALUATION >>
BOOK YOUR FREE HOME EVALUATION >>
5010 Brady Avenue Burlington, Ontario L7L 3X6
$1,075,000
Welcome to this lovely and comfortable 2-storey linked home by the garage only! Surrounded by mature trees, this cheerful home located in a family-friendly neighbourhood in beautiful Southeast Burlington with walking distance to all amenities: Appleby GO Station, shops, grocery stores, parks, and bike paths. A 5-minute drive from the lake and the HY QEW! Tons of Upgrades: Newly Finished Basement(2024), Powder Room(2024), Foyer(2023), Outside Painting & Lights(2022), Gorgeous renovated kitchen boasting quartz countertops and a breakfast bar (2020) with a walkout to the sunroom, Updated main bath (2020), Spacious main-floor living/dining area with hardwood floors, Roof (2020), Electrical(2022), Fabulous huge backyard perfect for entertaining with a new patio (2021), gazebo, and big garden shed with ample storage! Book showing for today! (id:56505)
Open House
This property has open houses!
2:00 pm
Ends at:4:00 pm
Property Details
| MLS® Number | W9052649 |
| Property Type | Single Family |
| Community Name | Appleby |
| ParkingSpaceTotal | 3 |
Building
| BathroomTotal | 2 |
| BedroomsAboveGround | 3 |
| BedroomsTotal | 3 |
| Appliances | Dishwasher, Dryer, Refrigerator, Stove, Washer, Window Coverings |
| BasementDevelopment | Finished |
| BasementType | N/a (finished) |
| ConstructionStyleAttachment | Detached |
| CoolingType | Central Air Conditioning |
| ExteriorFinish | Brick, Vinyl Siding |
| FireplacePresent | Yes |
| FlooringType | Hardwood, Ceramic, Laminate |
| FoundationType | Unknown |
| HalfBathTotal | 1 |
| HeatingFuel | Natural Gas |
| HeatingType | Forced Air |
| StoriesTotal | 2 |
| Type | House |
| UtilityWater | Municipal Water |
Parking
| Carport |
Land
| Acreage | No |
| Sewer | Sanitary Sewer |
| SizeDepth | 114 Ft |
| SizeFrontage | 32 Ft |
| SizeIrregular | 32.89 X 114 Ft |
| SizeTotalText | 32.89 X 114 Ft |
Rooms
| Level | Type | Length | Width | Dimensions |
|---|---|---|---|---|
| Second Level | Primary Bedroom | 4.42 m | 3.15 m | 4.42 m x 3.15 m |
| Second Level | Bedroom 2 | 3.43 m | 2.79 m | 3.43 m x 2.79 m |
| Second Level | Bedroom 3 | 4.07 m | 2.77 m | 4.07 m x 2.77 m |
| Lower Level | Recreational, Games Room | Measurements not available | ||
| Main Level | Living Room | 5.8 m | 3.4 m | 5.8 m x 3.4 m |
| Main Level | Dining Room | 3.07 m | 2.49 m | 3.07 m x 2.49 m |
| Main Level | Kitchen | 5.38 m | 2.29 m | 5.38 m x 2.29 m |
| Main Level | Sunroom | 3.43 m | 3 m | 3.43 m x 3 m |
https://www.realtor.ca/real-estate/27209582/5010-brady-avenue-burlington-appleby
Interested?
Contact us for more information
Betsy Wang
Broker
2180 Itabashi Way #4b
Burlington, Ontario L7M 5A5
Ahmad Masri
Salesperson
2180 Itabashi Way #4h
Burlington, Ontario L7M 5A5







