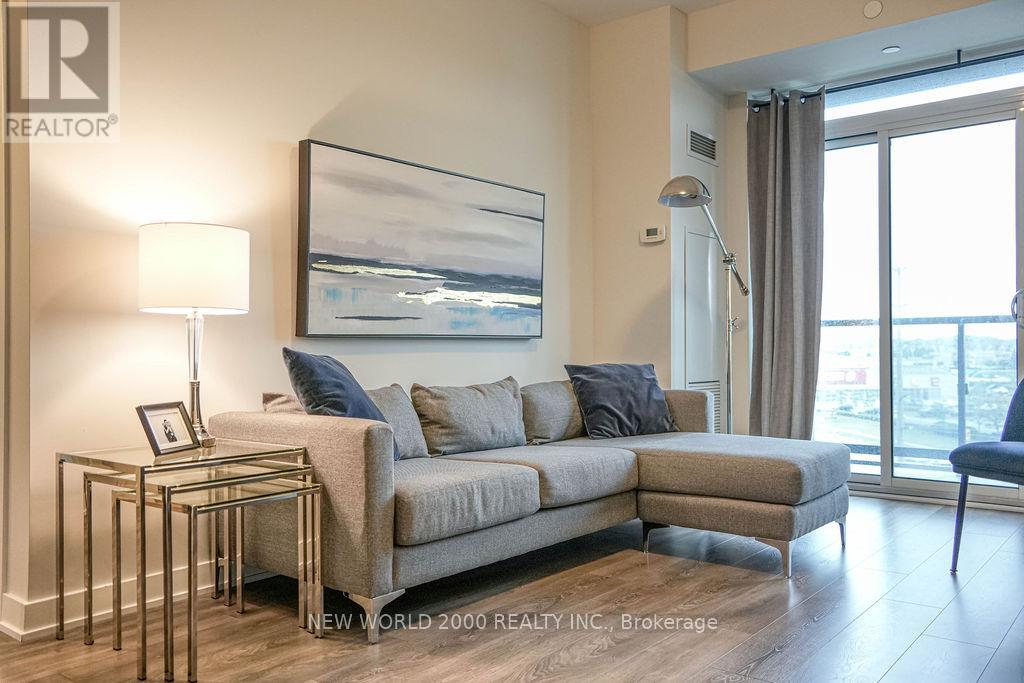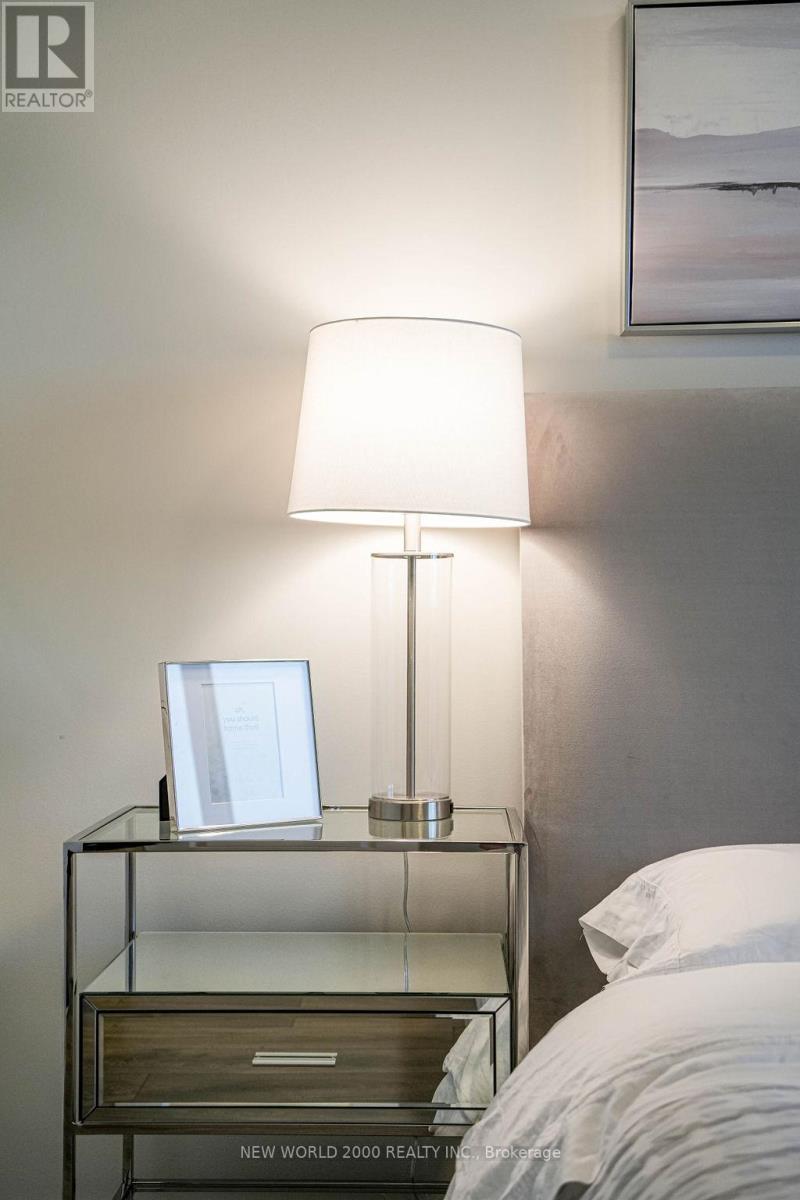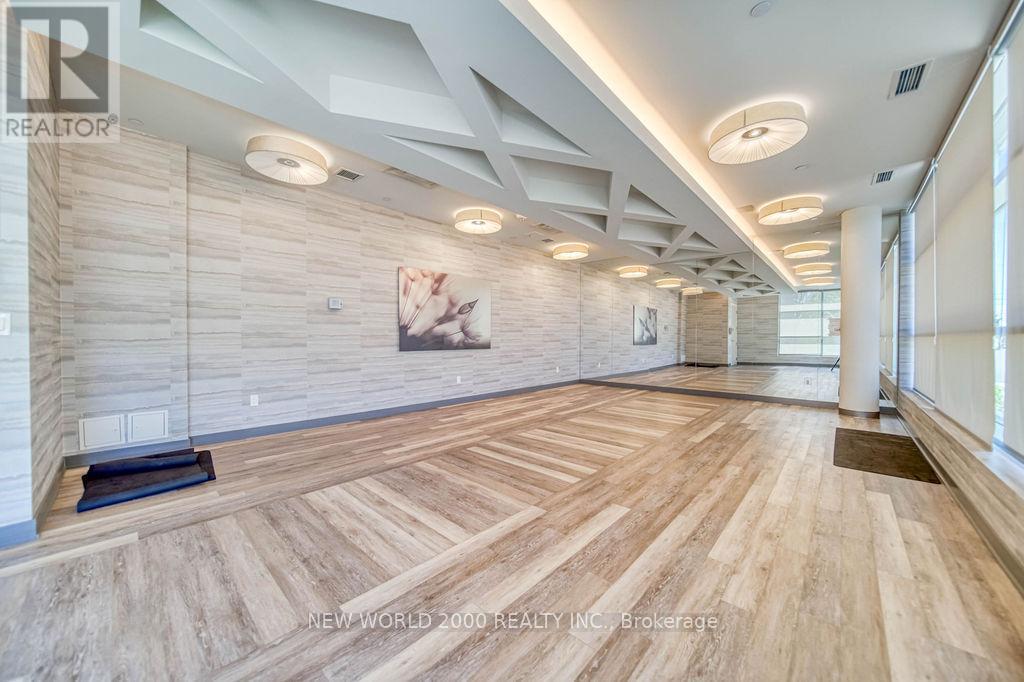BOOK YOUR FREE HOME EVALUATION >>
BOOK YOUR FREE HOME EVALUATION >>
501 - 4633 Glen Erin Drive Mississauga, Ontario L5M 0Y6
$575,900Maintenance, Heat, Water, Common Area Maintenance, Insurance, Parking
$578.85 Monthly
Maintenance, Heat, Water, Common Area Maintenance, Insurance, Parking
$578.85 MonthlyCredit Valley Hospital 5 min walk, U of T Mississauga Campus 15 min drive, Immaculate clean unit shows 10++. Professionally decorated by Interior Decorator. Shows to perfection. 9 foot smooth ceilings, Fresh paint, Upgraded appliances, Granite counter tops, modern backsplash, Lots of cupboard and counter space, lots of natural sunlight, XLarge walkin closet, XLarge balcony, unit is upgraded $$$$. World Class Facilities w/pool, Yoga Studio, roof top terrace and Business Center and huge party room. **** Second parking available for $27,500. **** Will consider selling furniture as it is all new furniture - owner is a registered real estate agent - **** EXTRAS **** Additional Parking Spot Available $27,500 speak to agent (id:56505)
Property Details
| MLS® Number | W9008346 |
| Property Type | Single Family |
| Community Name | Central Erin Mills |
| AmenitiesNearBy | Hospital, Park, Public Transit, Schools |
| CommunityFeatures | Pet Restrictions, School Bus, Community Centre |
| Features | Balcony, In Suite Laundry |
| ParkingSpaceTotal | 1 |
| PoolType | Indoor Pool |
Building
| BathroomTotal | 1 |
| BedroomsAboveGround | 1 |
| BedroomsTotal | 1 |
| Amenities | Security/concierge, Exercise Centre, Party Room, Visitor Parking, Sauna, Storage - Locker |
| Appliances | Dishwasher, Dryer, Microwave, Refrigerator, Stove, Washer |
| CoolingType | Central Air Conditioning |
| ExteriorFinish | Concrete |
| FireProtection | Controlled Entry, Alarm System |
| FlooringType | Laminate, Tile |
| HeatingFuel | Natural Gas |
| HeatingType | Forced Air |
| Type | Apartment |
Parking
| Underground |
Land
| Acreage | No |
| LandAmenities | Hospital, Park, Public Transit, Schools |
| LandscapeFeatures | Landscaped |
Rooms
| Level | Type | Length | Width | Dimensions |
|---|---|---|---|---|
| Flat | Living Room | 4.943 m | 3.048 m | 4.943 m x 3.048 m |
| Flat | Dining Room | 4.943 m | 3.048 m | 4.943 m x 3.048 m |
| Flat | Kitchen | 2.58 m | 2.43 m | 2.58 m x 2.43 m |
| Flat | Bedroom | 3.6576 m | 3.048 m | 3.6576 m x 3.048 m |
| Flat | Laundry Room | Measurements not available | ||
| Flat | Bathroom | Measurements not available |
https://www.realtor.ca/real-estate/27118391/501-4633-glen-erin-drive-mississauga-central-erin-mills
Interested?
Contact us for more information
Lenna Borean
Salesperson
384 Winfield Terrace
Mississauga, Ontario L5R 1N8










































