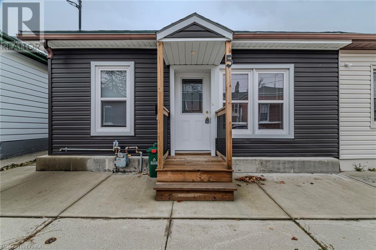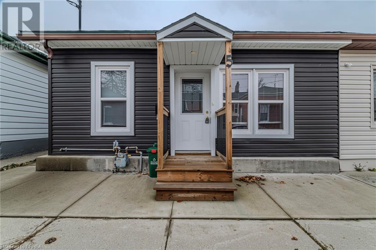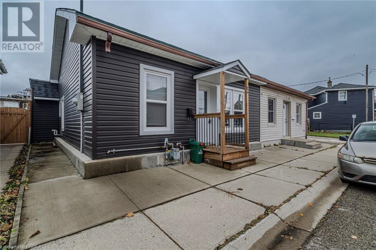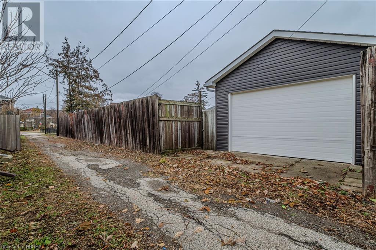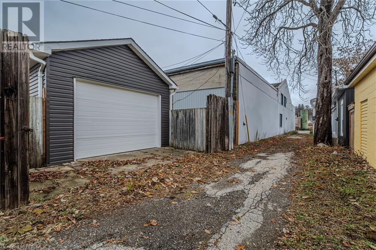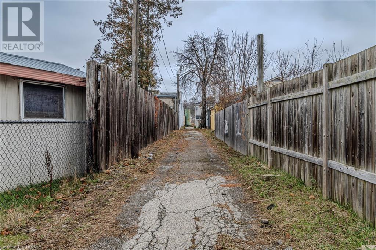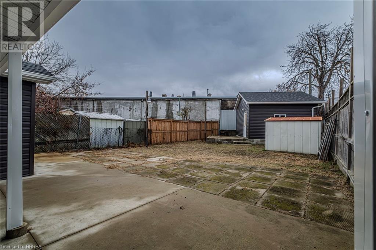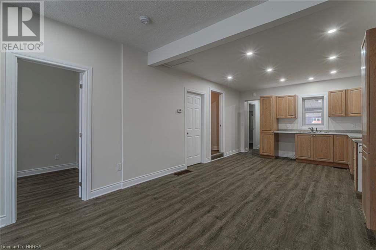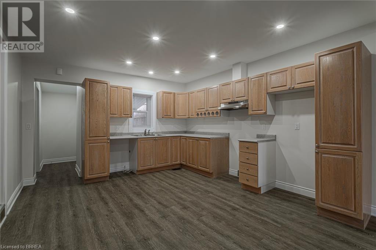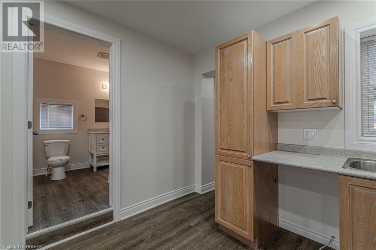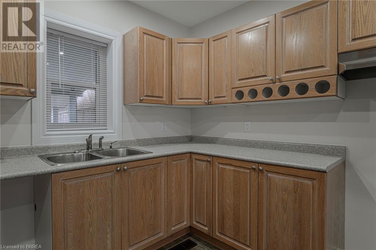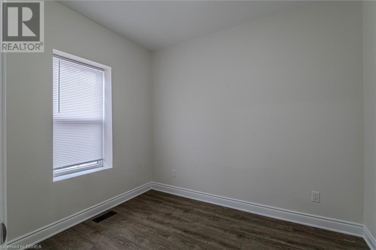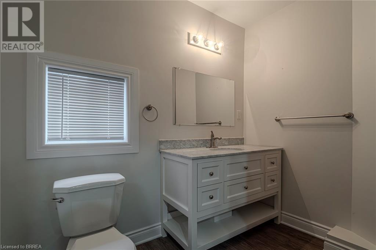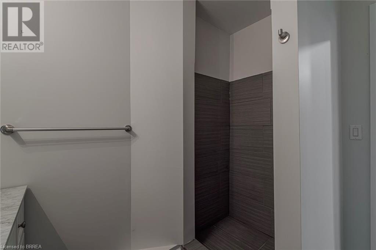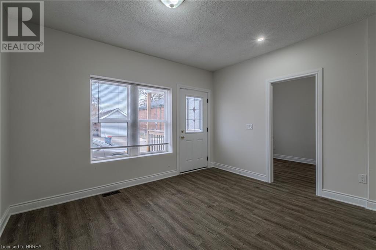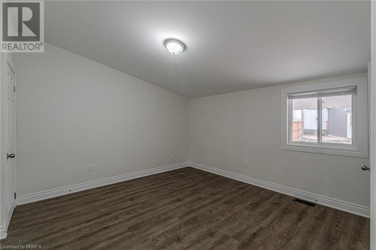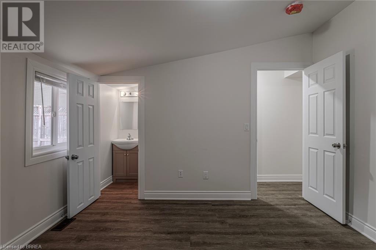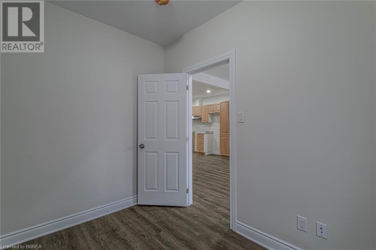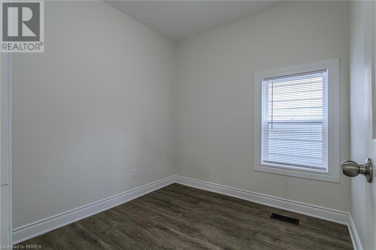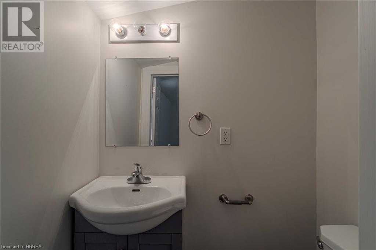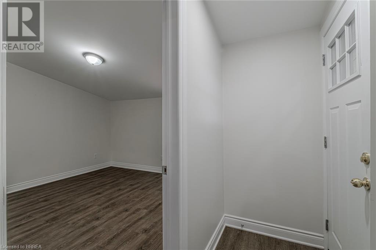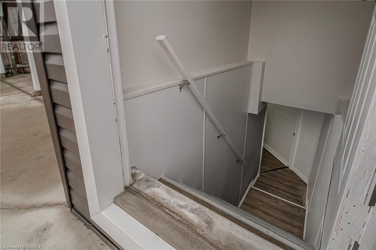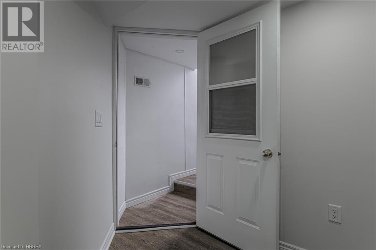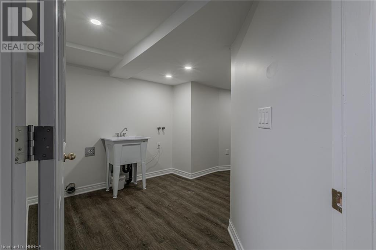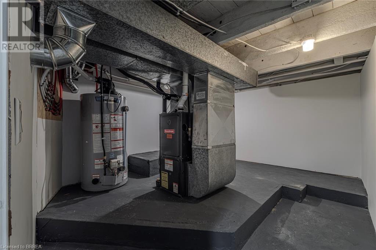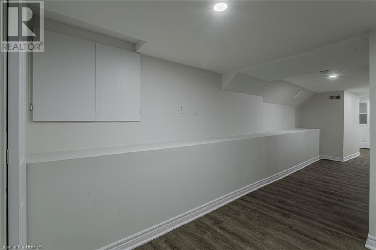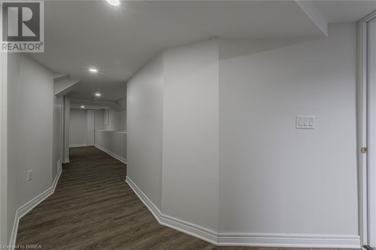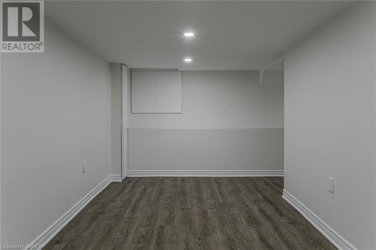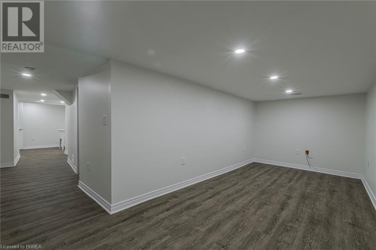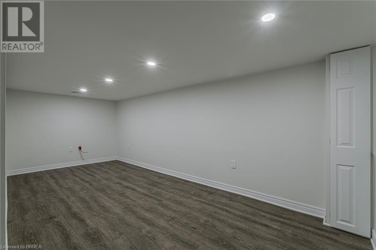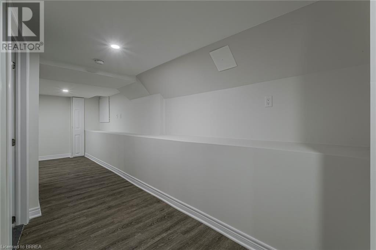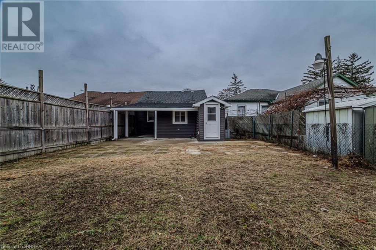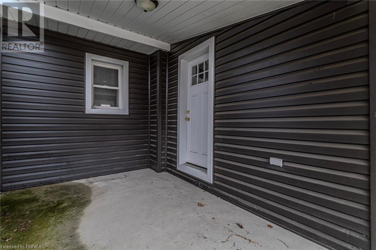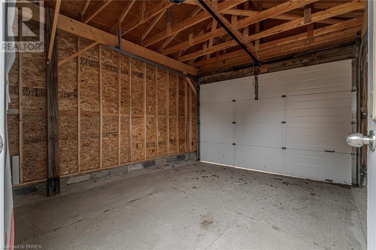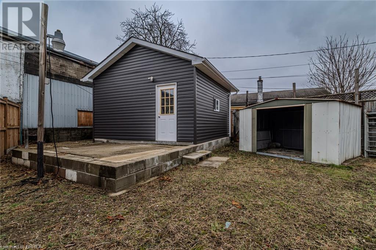BOOK YOUR FREE HOME EVALUATION >>
BOOK YOUR FREE HOME EVALUATION >>
5 Halls Avenue Brantford, Ontario N3T 3X2
$549,000
Welcome to 5 Halls Avenue! Fully renovated 3 bedroom two bathroom home. Offering carpet free living space with newly added luxury vinyl plank flooring throughout. All electrical ha been redone and LED pot lights have been installed throughout. Nice backyard with large overhang that offers additional coverage from the elements. Double car garage with insulated garage door. Centrally located in Brantford. Close to all major amenities including trails, shops, restaurants, highway access, and more. Great home with main floor living and fully finished basement for even more living space to enjoy. Welcome home! (id:56505)
Property Details
| MLS® Number | 40546516 |
| Property Type | Single Family |
| AmenitiesNearBy | Hospital, Place Of Worship, Playground, Schools |
| EquipmentType | Water Heater |
| ParkingSpaceTotal | 2 |
| RentalEquipmentType | Water Heater |
Building
| BathroomTotal | 2 |
| BedroomsAboveGround | 3 |
| BedroomsTotal | 3 |
| ArchitecturalStyle | Bungalow |
| BasementDevelopment | Finished |
| BasementType | Full (finished) |
| ConstructedDate | 1890 |
| ConstructionStyleAttachment | Semi-detached |
| CoolingType | Central Air Conditioning |
| ExteriorFinish | Vinyl Siding |
| HalfBathTotal | 1 |
| HeatingFuel | Natural Gas |
| HeatingType | Forced Air |
| StoriesTotal | 1 |
| SizeInterior | 850 |
| Type | House |
| UtilityWater | Municipal Water |
Parking
| Detached Garage |
Land
| AccessType | Highway Access |
| Acreage | No |
| LandAmenities | Hospital, Place Of Worship, Playground, Schools |
| Sewer | Municipal Sewage System |
| SizeFrontage | 28 Ft |
| SizeTotalText | Under 1/2 Acre |
| ZoningDescription | M2, Rc |
Rooms
| Level | Type | Length | Width | Dimensions |
|---|---|---|---|---|
| Main Level | 2pc Bathroom | Measurements not available | ||
| Main Level | 3pc Bathroom | Measurements not available | ||
| Main Level | Bedroom | 7'8'' x 7'7'' | ||
| Main Level | Bedroom | 9'4'' x 7'3'' | ||
| Main Level | Primary Bedroom | 11'8'' x 11'3'' | ||
| Main Level | Eat In Kitchen | 14'3'' x 12'5'' | ||
| Main Level | Living Room | 12'5'' x 12'5'' |
https://www.realtor.ca/real-estate/26568232/5-halls-avenue-brantford
Interested?
Contact us for more information
Joanne Acri
Salesperson
515 Park Road North
Brantford, Ontario N3R 7K8


