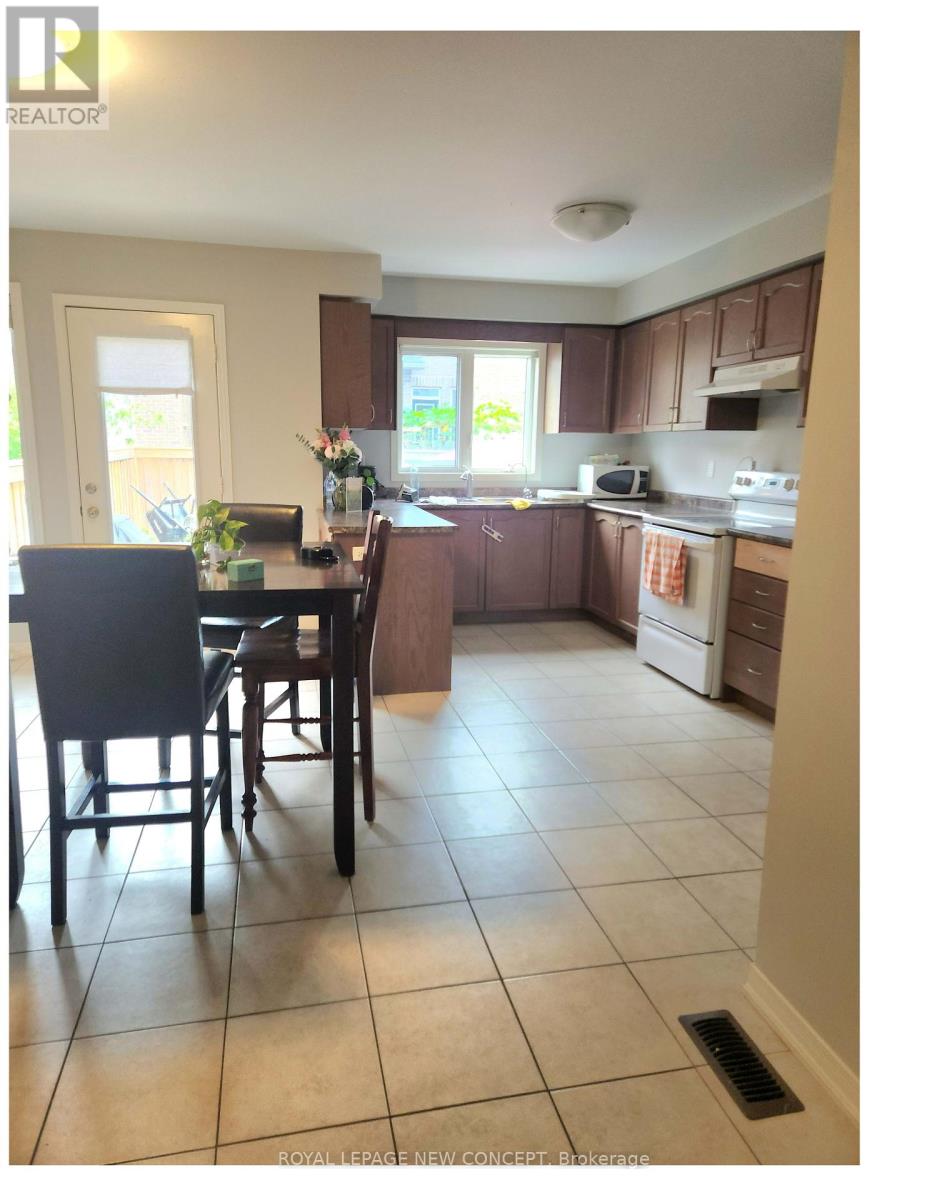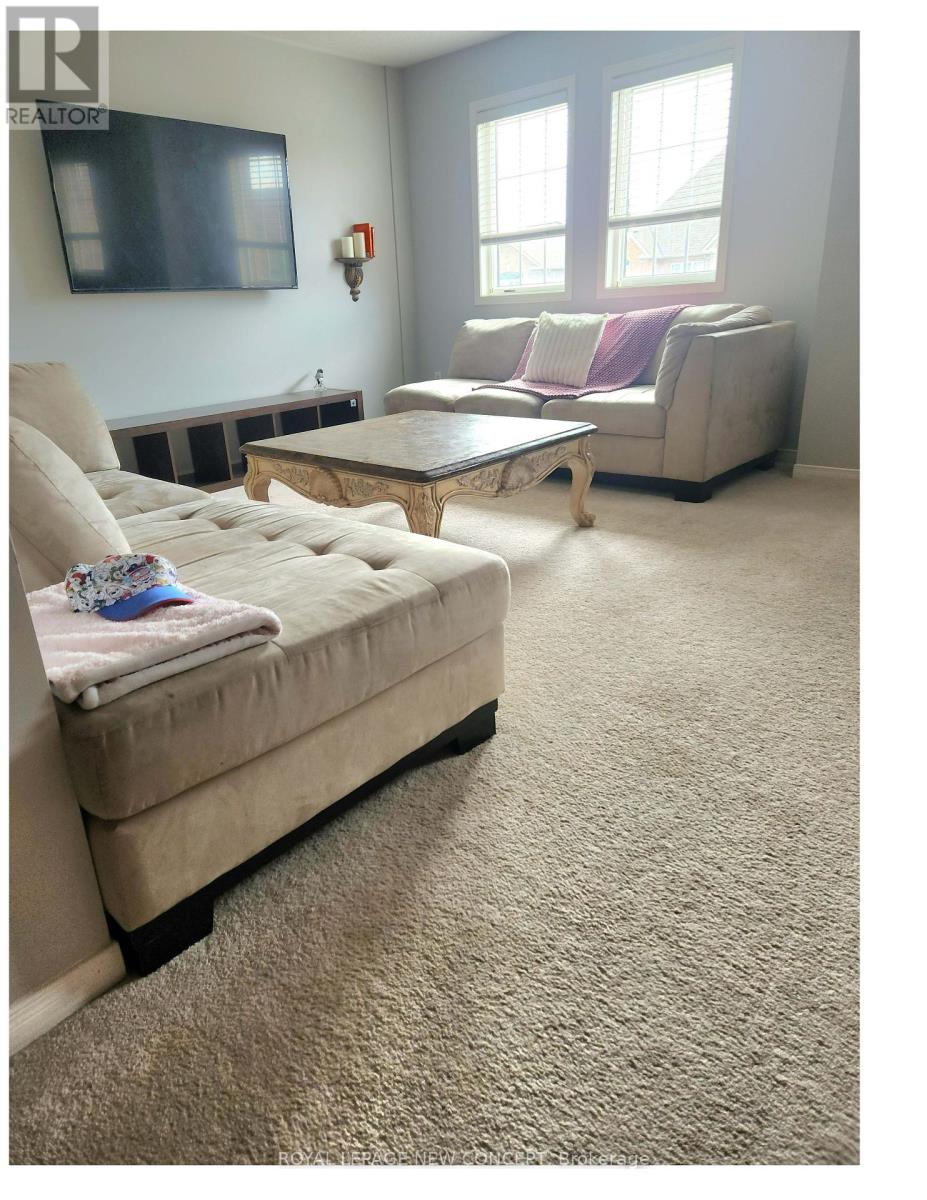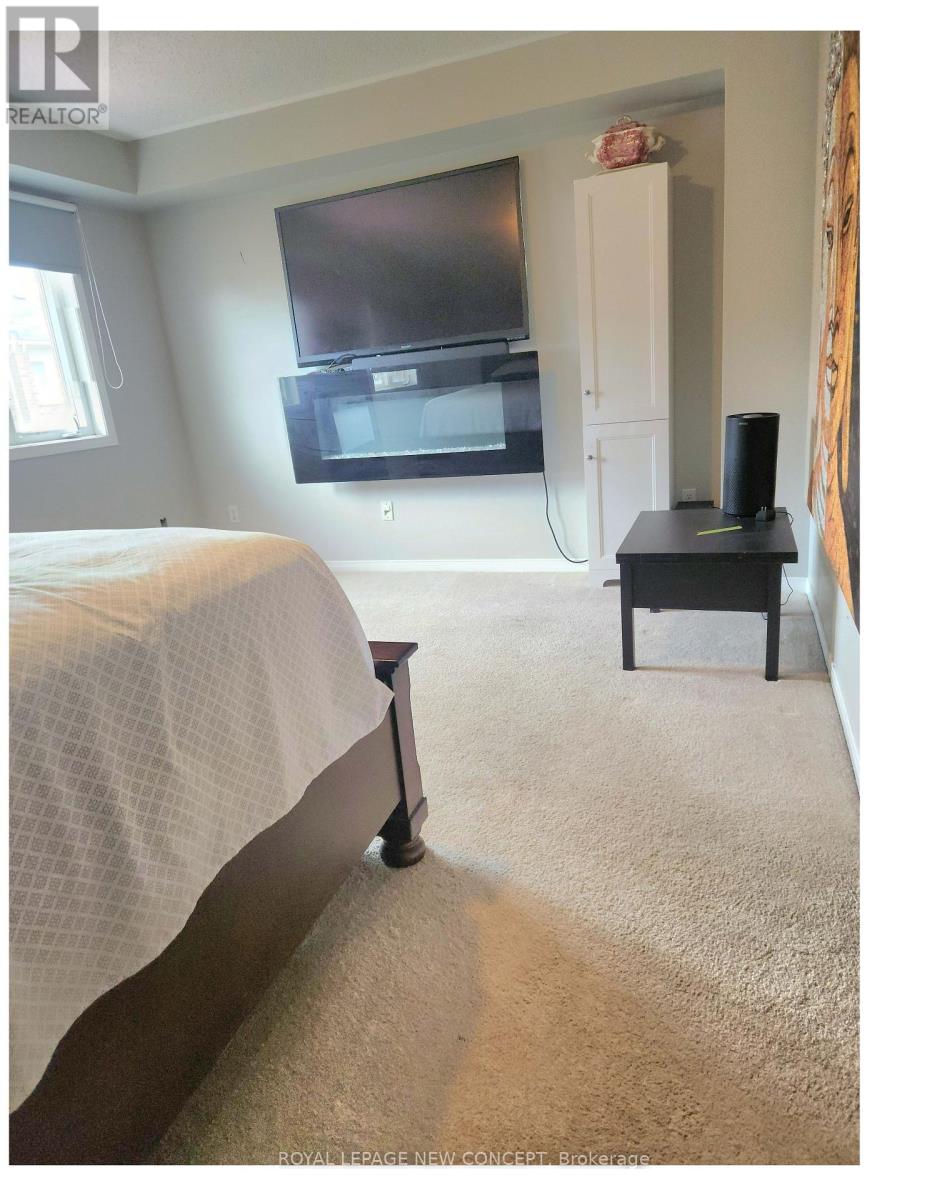BOOK YOUR FREE HOME EVALUATION >>
BOOK YOUR FREE HOME EVALUATION >>
48 Humphrey Street Hamilton, Ontario L0R 2H1
$849,990
Attention Investor, First Home Buyer!!! This is great opportunity to invest. Great East Waterdown location in The Mountainview Heights Commuity in Waterdown. Bright Open Concept Kitchen W/Island Breakfast Bar, Plenty of Cabinet & S/S Appl. W/O To Fenced Backyard. Close To Hwy, Schools, Park and Restaurants. Don't miss out!!! The property is curruntly tenanted. Showing is limited only Saturday available. The property is currently tenanted. Showings are limited to Saturdays Only. **** EXTRAS **** Fridge, Stove, Dishwasher, Washer/Dryer, Window Covering, All Elf. (id:56505)
Property Details
| MLS® Number | X9046565 |
| Property Type | Single Family |
| Neigbourhood | Waterdown |
| Community Name | Waterdown |
| ParkingSpaceTotal | 2 |
Building
| BathroomTotal | 3 |
| BedroomsAboveGround | 3 |
| BedroomsTotal | 3 |
| BasementDevelopment | Unfinished |
| BasementType | N/a (unfinished) |
| ConstructionStyleAttachment | Attached |
| CoolingType | Central Air Conditioning |
| ExteriorFinish | Brick |
| FireplacePresent | Yes |
| FoundationType | Unknown |
| HalfBathTotal | 1 |
| HeatingFuel | Natural Gas |
| HeatingType | Forced Air |
| StoriesTotal | 3 |
| Type | Row / Townhouse |
| UtilityWater | Municipal Water |
Parking
| Attached Garage |
Land
| Acreage | No |
| Sewer | Sanitary Sewer |
| SizeDepth | 90 Ft |
| SizeFrontage | 20 Ft |
| SizeIrregular | 20.04 X 90.39 Ft |
| SizeTotalText | 20.04 X 90.39 Ft|under 1/2 Acre |
Rooms
| Level | Type | Length | Width | Dimensions |
|---|---|---|---|---|
| Second Level | Family Room | 5.71 m | 6.27 m | 5.71 m x 6.27 m |
| Second Level | Primary Bedroom | 3.53 m | 5.18 m | 3.53 m x 5.18 m |
| Third Level | Bedroom | 3.3 m | 4.17 m | 3.3 m x 4.17 m |
| Third Level | Bedroom | 3.2 m | 3.73 m | 3.2 m x 3.73 m |
| Main Level | Living Room | 4.9 m | 3.38 m | 4.9 m x 3.38 m |
| Main Level | Kitchen | 4.32 m | 3.3 m | 4.32 m x 3.3 m |
https://www.realtor.ca/real-estate/27193821/48-humphrey-street-hamilton-waterdown
Interested?
Contact us for more information
Lisa Lee
Salesperson
6321 Yonge Street
Toronto, Ontario M2M 3X7























