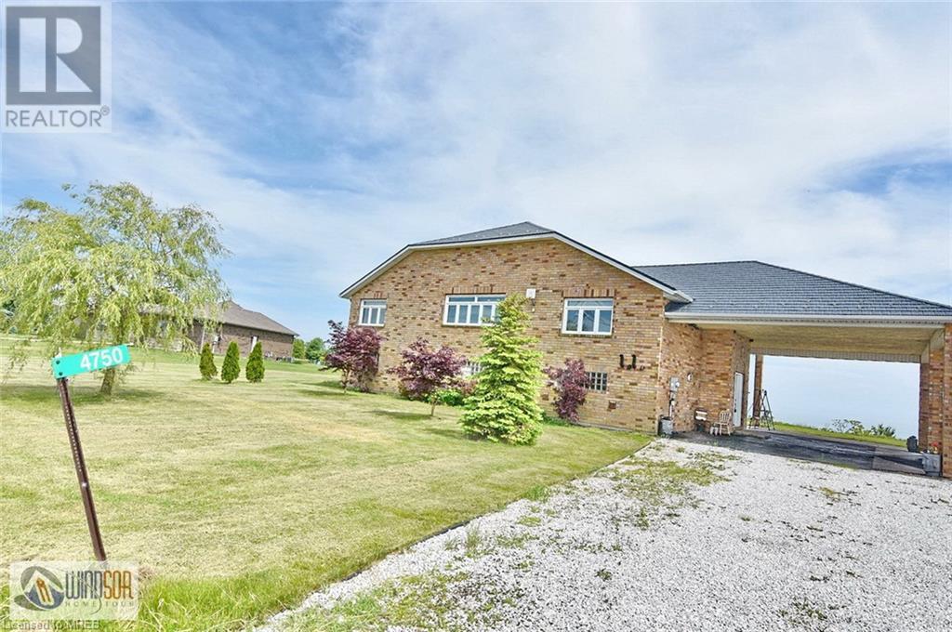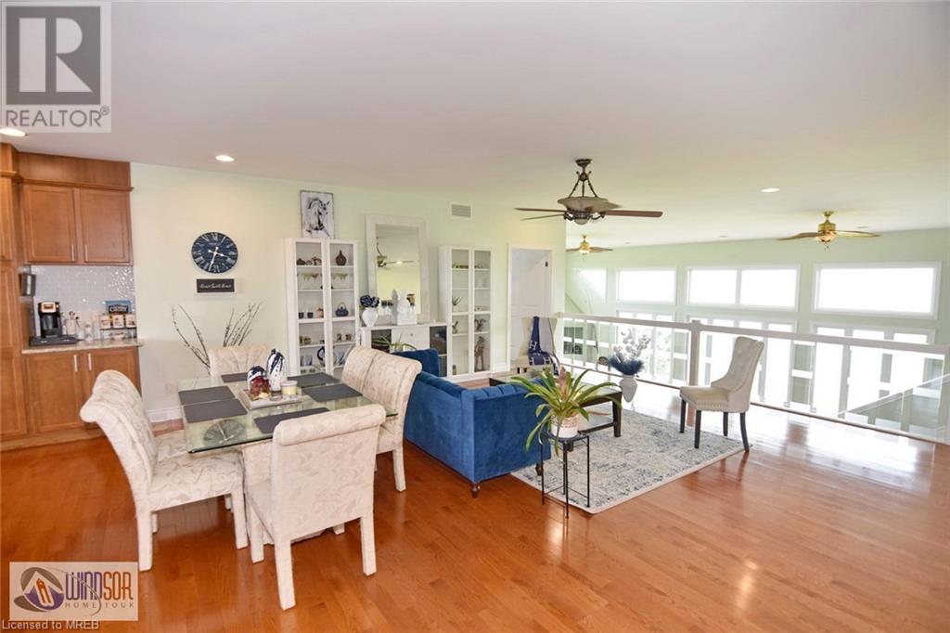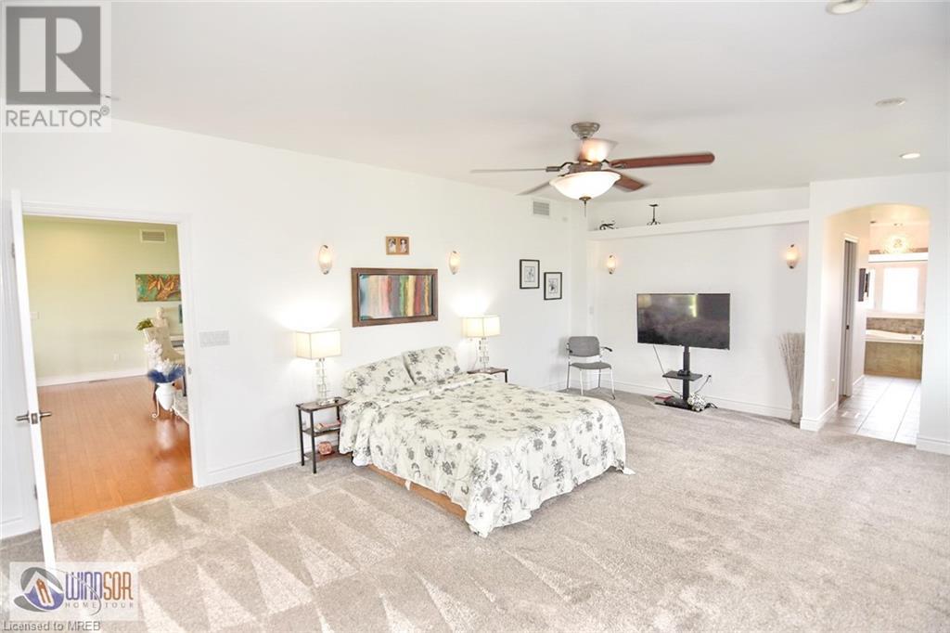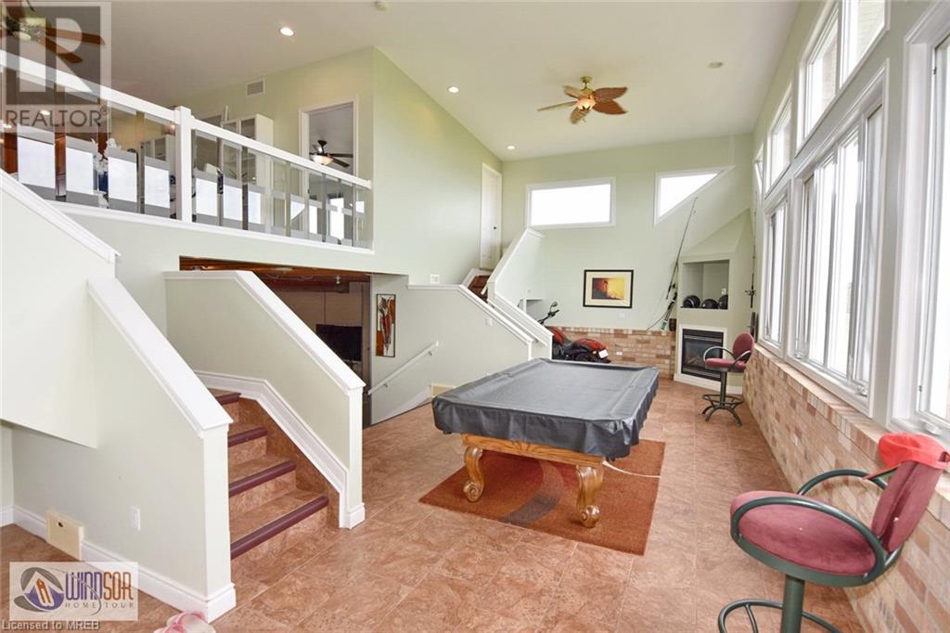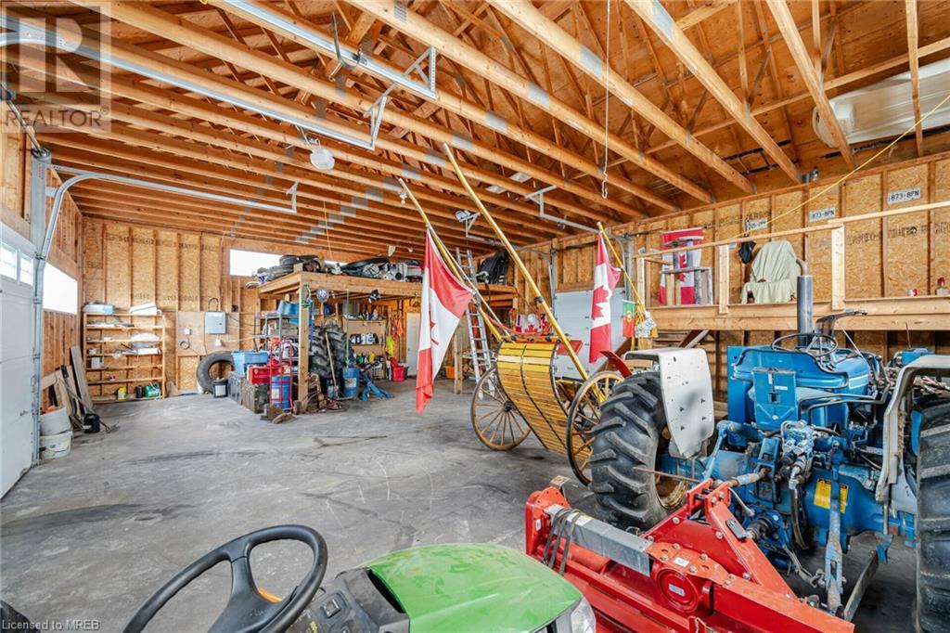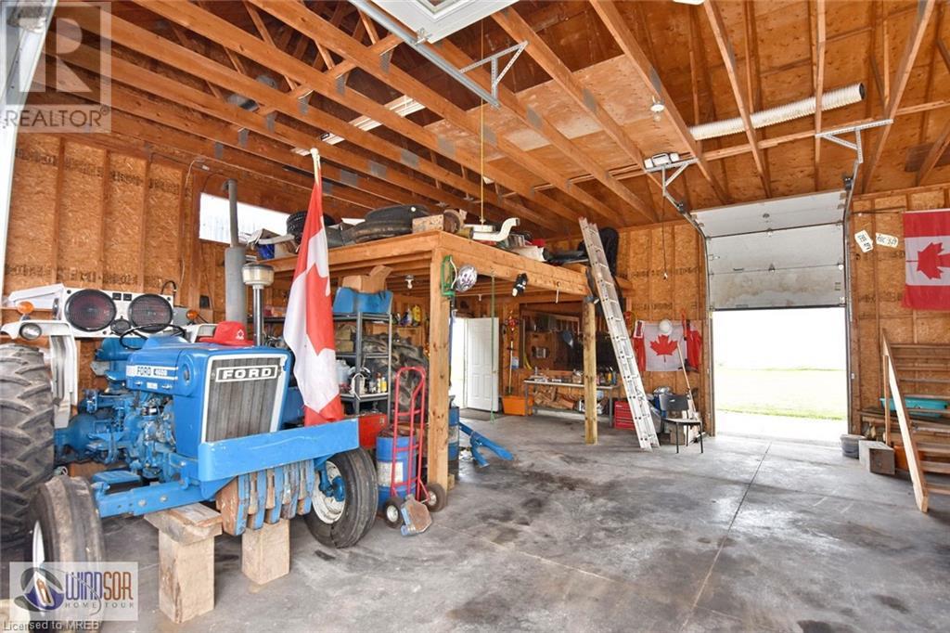BOOK YOUR FREE HOME EVALUATION >>
BOOK YOUR FREE HOME EVALUATION >>
4750 Talbot Trail Merlin, Ontario N0P 1W0
$999,000
Welcome To 4750 Talbot Trail. 3 Bedroom, 3 Bath Raised Bungalow Situated On 200 Ft Of Lakefront Property On Lake Erie.The All-Brick Exterior, With A Three-Car Detached Garage & Carport, Almost An 2 Acres Of Land. Entering Into The Open To Above Foyer, A Split Staircase Leads You To The Upper Level, & To The Lower Level. Open Concept Upper Level Offers Huge Upgraded Eat In Kitchen With Granite Countertops, Stainless Steel Appliances, Backsplash, Pantry & Huge Island With Breakfast Bar, Open Concept Living & Dinning Room, Primary Bedroom With 5 Pc Ensuite (Oval Tub + Sep Standing Shower)& Dual Sinks, Walk-In Closet & Fireplace, 2nd Bedroom, Laundry Room With Sink & Closet & 3 Pc Shared Bath.Open Concept Family Room In-Between Upper Level & Lower Level With Fireplace & Beautiful View Of Lake Erie. Lower Level Offers A Massive Rec Room & 3rd Bedroom With 3pc Ensuite & Impressive Utility Room. This Property Truly Has It All. Just Move In & Enjoy. A Must See Home!! Attached Carport With Paved Pad Plus A Detached Triple Garage/Shop With Concrete Floor. A Huge Gravel Drive Offers Tons Of Parking. The Home Has A Metal Roof, Backup Gas Generator, 200 Amp Service, Municipal Water, Central Vac. (id:56505)
Property Details
| MLS® Number | 40605815 |
| Property Type | Single Family |
| AmenitiesNearBy | Beach |
| CommunityFeatures | Quiet Area |
| Features | Country Residential |
| ParkingSpaceTotal | 13 |
| Structure | Workshop |
| ViewType | Direct Water View |
| WaterFrontName | Lake Erie |
| WaterFrontType | Waterfront |
Building
| BathroomTotal | 3 |
| BedroomsAboveGround | 2 |
| BedroomsBelowGround | 1 |
| BedroomsTotal | 3 |
| Appliances | Central Vacuum, Dishwasher, Dryer, Refrigerator, Washer, Hood Fan, Window Coverings |
| ArchitecturalStyle | Raised Bungalow |
| BasementDevelopment | Partially Finished |
| BasementType | Full (partially Finished) |
| ConstructedDate | 2006 |
| ConstructionStyleAttachment | Detached |
| CoolingType | Central Air Conditioning |
| ExteriorFinish | Concrete |
| FireplacePresent | Yes |
| FireplaceTotal | 2 |
| HeatingFuel | Natural Gas |
| HeatingType | Forced Air |
| StoriesTotal | 1 |
| SizeInterior | 2693 Sqft |
| Type | House |
| UtilityWater | Municipal Water |
Parking
| Detached Garage | |
| Carport |
Land
| AccessType | Water Access, Road Access |
| Acreage | No |
| LandAmenities | Beach |
| LandscapeFeatures | Landscaped |
| Sewer | Septic System |
| SizeDepth | 378 Ft |
| SizeFrontage | 200 Ft |
| SizeTotalText | 1/2 - 1.99 Acres |
| SurfaceWater | Lake |
| ZoningDescription | N/a |
Rooms
| Level | Type | Length | Width | Dimensions |
|---|---|---|---|---|
| Lower Level | 3pc Bathroom | Measurements not available | ||
| Lower Level | Bedroom | 20'5'' x 14'1'' | ||
| Lower Level | Recreation Room | 37'9'' x 36'8'' | ||
| Lower Level | Family Room | 35'2'' x 16'1'' | ||
| Main Level | Laundry Room | 11'4'' x 9'1'' | ||
| Main Level | Bedroom | 15'3'' x 14'8'' | ||
| Main Level | Primary Bedroom | 20'9'' x 15'9'' | ||
| Main Level | 3pc Bathroom | Measurements not available | ||
| Main Level | 5pc Bathroom | Measurements not available | ||
| Main Level | Breakfast | 19'4'' x 15'8'' | ||
| Main Level | Kitchen | 19'4'' x 15'8'' | ||
| Main Level | Dining Room | 21'7'' x 20'4'' | ||
| Main Level | Living Room | 21'7'' x 20'4'' | ||
| Main Level | Foyer | 6'5'' x 8'8'' |
https://www.realtor.ca/real-estate/27039235/4750-talbot-trail-merlin
Interested?
Contact us for more information
Manny Sidhu
Broker
30 Topflight Drive Unit 11
Mississauga, Ontario L5S 0A8



