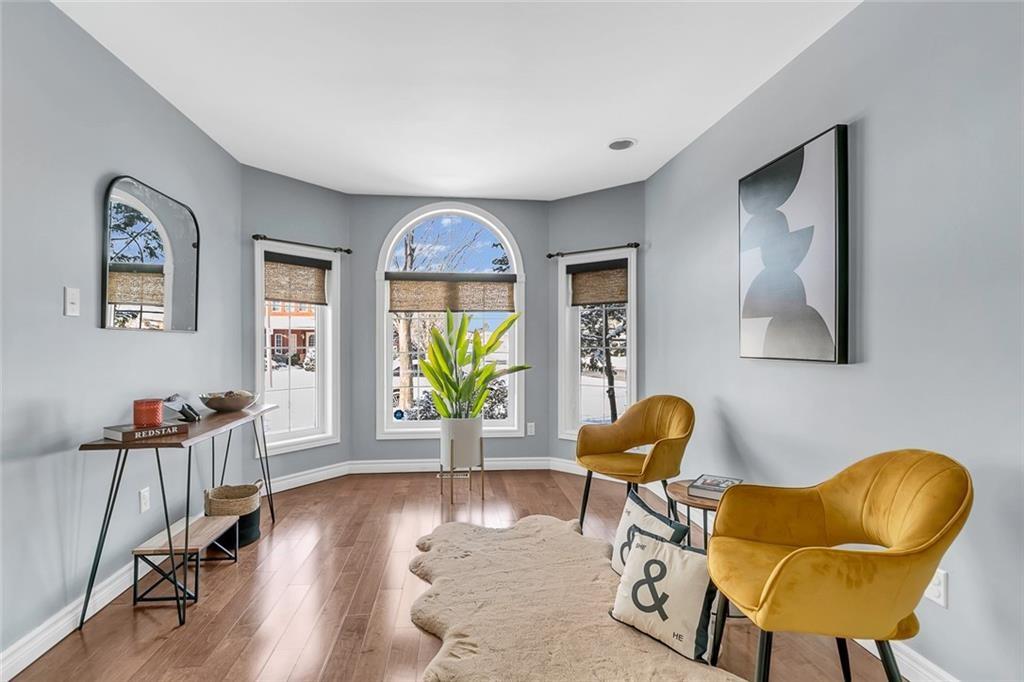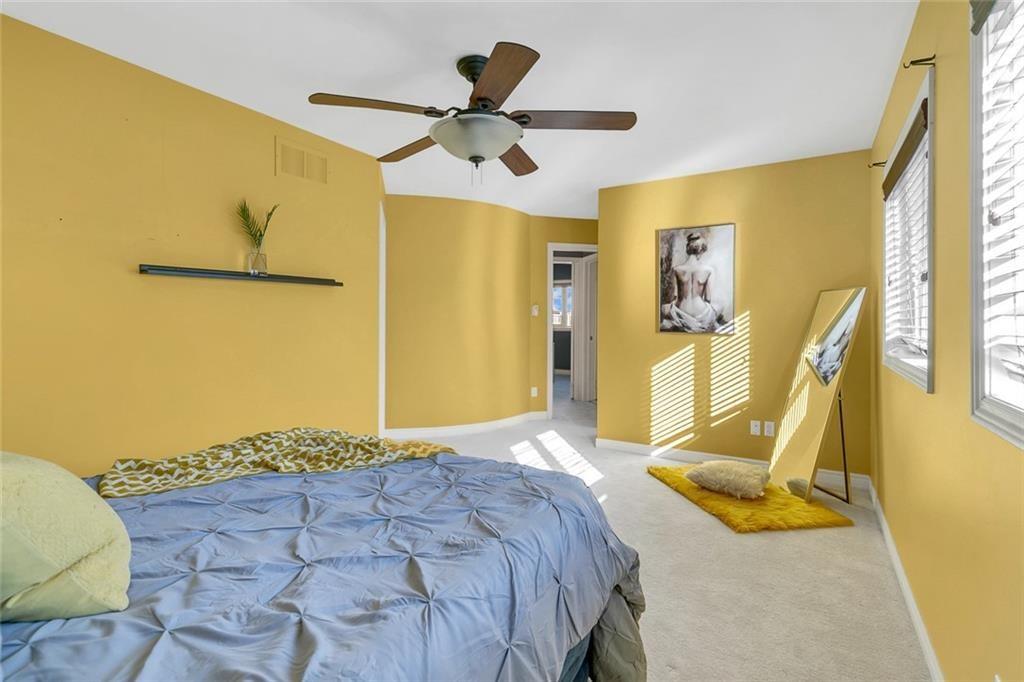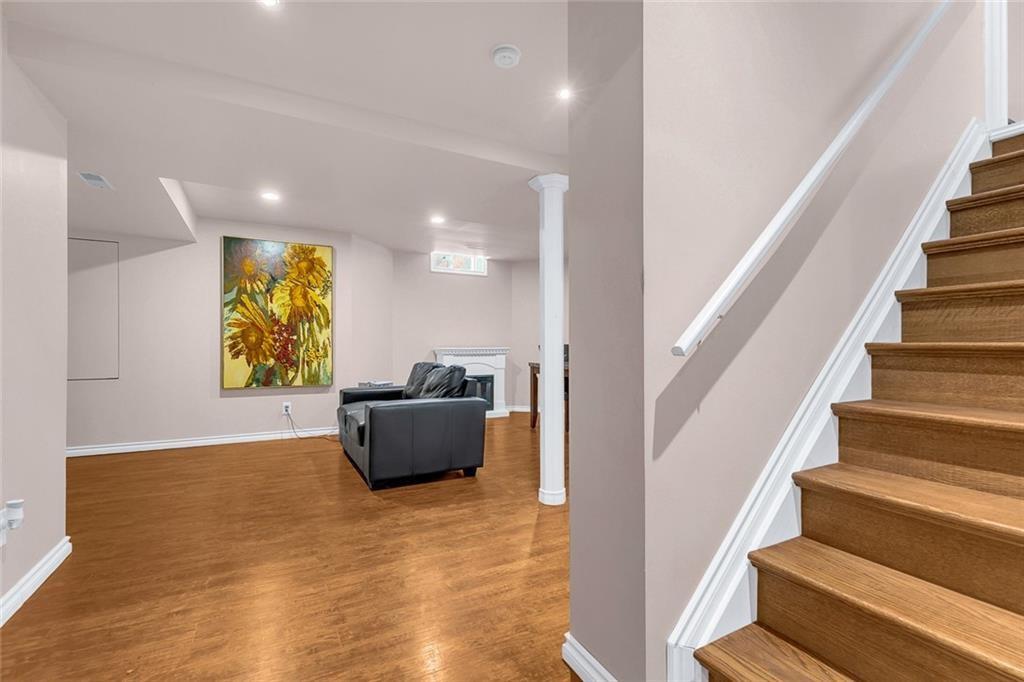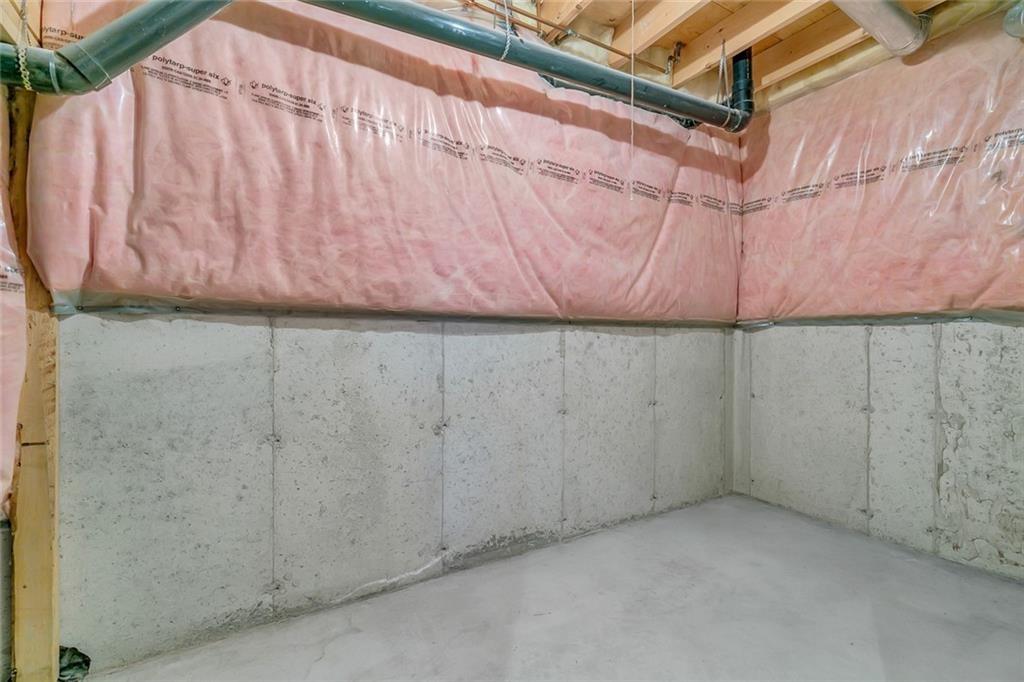BOOK YOUR FREE HOME EVALUATION >>
BOOK YOUR FREE HOME EVALUATION >>
4700 Wembley Court Windsor, Ontario N9G 2P8
$3,400 Monthly
Available Immediately, No short term lease, Minimum one year lease agreement, 2200 sq ft brick & stone 2 story in highly sought after south Roseland neighborhood. park like four season landscape. extensively renovated throughout. just move in. four good sized bedrooms, 2.2 baths, kitchen with craft made cabinets & granite countertops & center island , hardwood floors throughout din rm and liv rm. enjoy plenty of natural light with bay windows in din rm and liv rm. din rm has a crafted ceiling w/crown molding adding elegance. spacious master bedroom has w-in closet & ensuite marble shower w/granite countertops. finished basement with large rec/rm and plenty of storage. fenced backyard. plus much more. close to trails, parks & shopping. schools: belle wood & Southwood elementary schools, Massey high school and private Ste-Cécile, Tenant pay for all utilities and cost of water heater's rental fee, Landlord required: Equifax full credit report, rental application and references. (id:56505)
Property Details
| MLS® Number | H4200840 |
| Property Type | Single Family |
| AmenitiesNearBy | Public Transit, Schools |
| EquipmentType | Water Heater |
| Features | Park Setting, Park/reserve, Double Width Or More Driveway, No Pet Home |
| ParkingSpaceTotal | 4 |
| RentalEquipmentType | Water Heater |
Building
| BathroomTotal | 4 |
| BedroomsAboveGround | 4 |
| BedroomsTotal | 4 |
| Appliances | Dishwasher, Dryer, Microwave, Refrigerator, Stove, Washer |
| ArchitecturalStyle | 2 Level |
| BasementDevelopment | Finished |
| BasementType | Full (finished) |
| ConstructionStyleAttachment | Detached |
| CoolingType | Central Air Conditioning |
| ExteriorFinish | Brick |
| FoundationType | Poured Concrete |
| HalfBathTotal | 2 |
| HeatingFuel | Natural Gas |
| HeatingType | Forced Air |
| StoriesTotal | 2 |
| SizeExterior | 2200 Sqft |
| SizeInterior | 2200 Sqft |
| Type | House |
| UtilityWater | Municipal Water |
Parking
| Attached Garage |
Land
| Acreage | No |
| LandAmenities | Public Transit, Schools |
| Sewer | Municipal Sewage System |
| SizeDepth | 117 Ft |
| SizeFrontage | 61 Ft |
| SizeIrregular | 61 X 117 |
| SizeTotalText | 61 X 117|under 1/2 Acre |
Rooms
| Level | Type | Length | Width | Dimensions |
|---|---|---|---|---|
| Second Level | 3pc Ensuite Bath | Measurements not available | ||
| Second Level | 3pc Bathroom | Measurements not available | ||
| Second Level | Bedroom | 11' '' x 10' '' | ||
| Second Level | Bedroom | 11' '' x 10' '' | ||
| Second Level | Bedroom | 11' '' x 10' '' | ||
| Second Level | Primary Bedroom | 12' '' x 11' '' | ||
| Basement | Storage | Measurements not available | ||
| Basement | 2pc Bathroom | Measurements not available | ||
| Basement | Recreation Room | Measurements not available | ||
| Ground Level | Dinette | 11' '' x 10' '' | ||
| Ground Level | Kitchen | 11' '' x 14' '' | ||
| Ground Level | Living Room | 11' '' x 11' '' | ||
| Ground Level | Family Room | 12' '' x 16' '' | ||
| Ground Level | 2pc Bathroom | Measurements not available | ||
| Ground Level | Dining Room | 18' '' x 11' '' | ||
| Ground Level | Foyer | Measurements not available |
https://www.realtor.ca/real-estate/27200113/4700-wembley-court-windsor
Interested?
Contact us for more information
Moe Hamzehian
Broker of Record
1595 Upper James Street Unit 101e
Hamilton, Ontario L9B 0H7



































