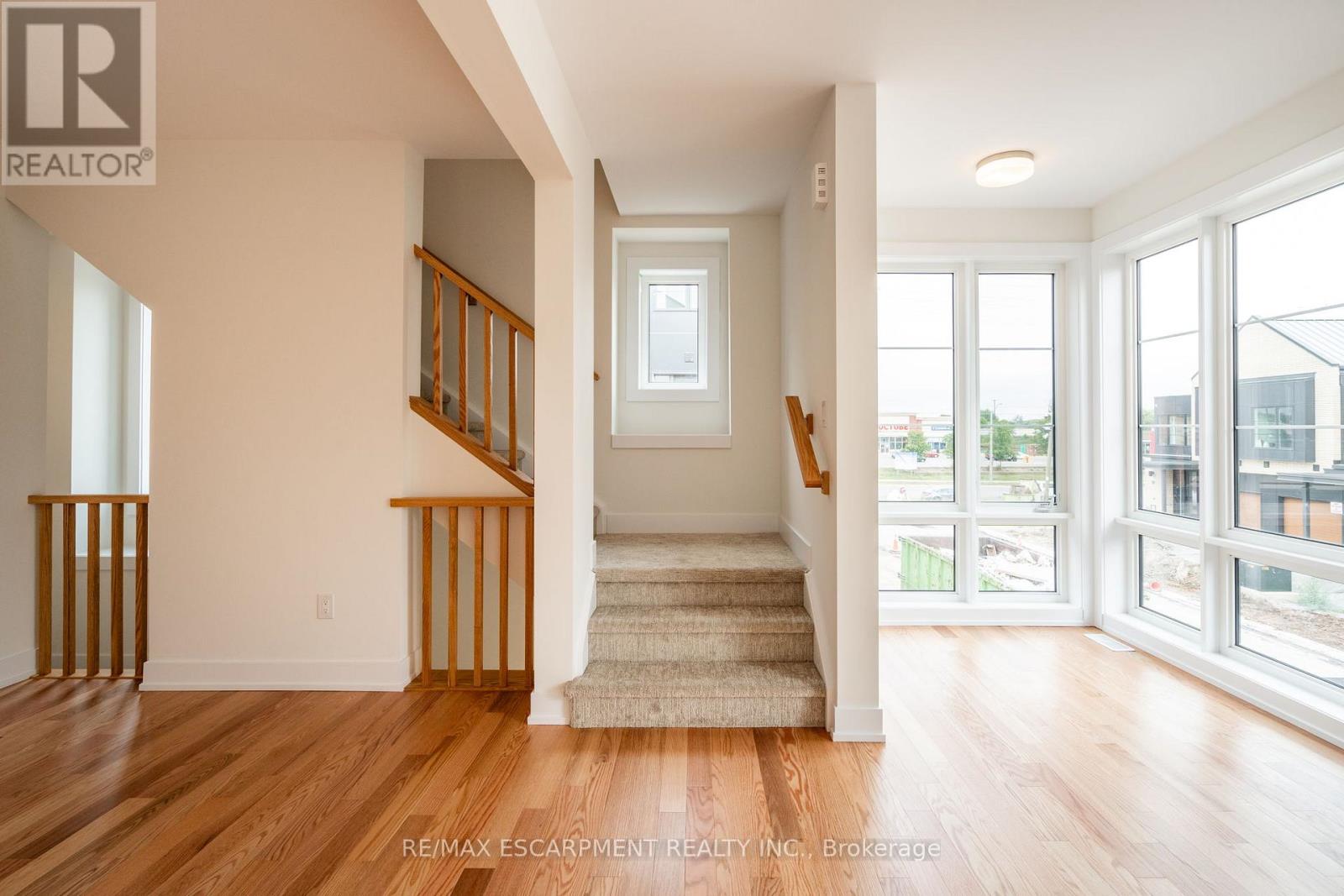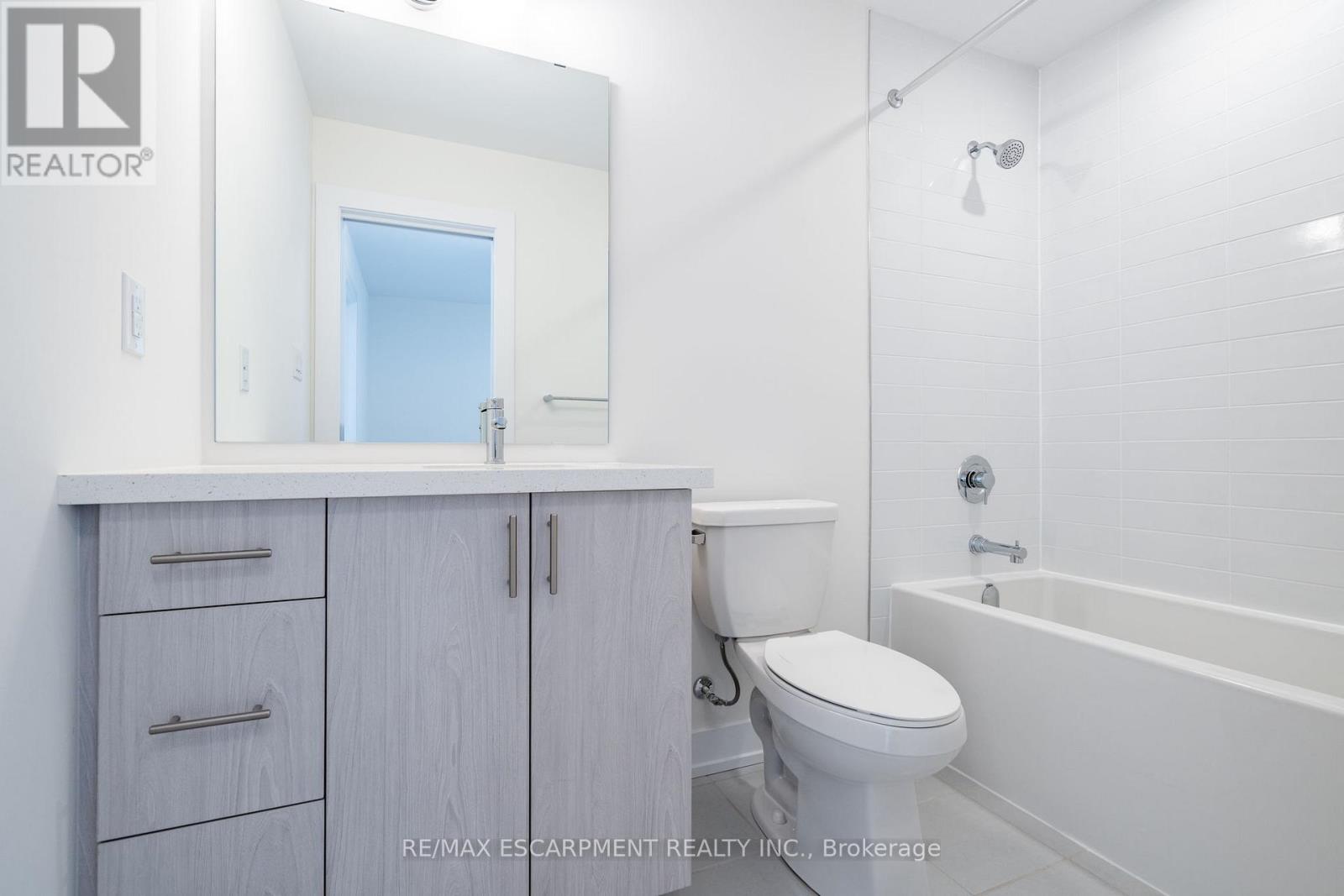BOOK YOUR FREE HOME EVALUATION >>
BOOK YOUR FREE HOME EVALUATION >>
47 - 2273 Turnberry Road Burlington, Ontario L7M 2B2
$4,200 Monthly
Gorgeous brand new Branthaven built end unit luxury town in family friendly Millcroft. Attention to detail is evident as soon as you step inside this beautiful home. The ground level features a spacious family room with fireplace, walk out to patio and access to garage. On the main floor you will find 9 ft. ceilings, a stunning open concept white kitchen complete with quartz countertops, stainless appliances, upgraded cabinetry, hardwood floors and 2pc powder room walk out to a huge deck perfect for entertaining. You will also find a separate dining room and large living area with an additional fireplace. The top floor boasts a lovely primary bedroom with ensuite bath and walk in closet, 2 additional bedrooms, a 4 pc bath and a spacious laundry room with stackable washer/dryer. Finished lower level with powder room and plenty of storage space The exterior features include a single driveway and garage equipped for your EV. Close to schools, parks shops, hwys. Available immediately, no pets, no smokers available immediately. (id:56505)
Property Details
| MLS® Number | W9294199 |
| Property Type | Single Family |
| Community Name | Rose |
| AmenitiesNearBy | Schools |
| Features | Partially Cleared |
| ParkingSpaceTotal | 2 |
Building
| BathroomTotal | 4 |
| BedroomsAboveGround | 3 |
| BedroomsTotal | 3 |
| Appliances | Dishwasher, Dryer, Garage Door Opener, Refrigerator, Stove, Washer, Window Coverings |
| BasementDevelopment | Finished |
| BasementType | Full (finished) |
| ConstructionStyleAttachment | Attached |
| CoolingType | Central Air Conditioning |
| ExteriorFinish | Brick, Vinyl Siding |
| FireplacePresent | Yes |
| FoundationType | Poured Concrete |
| HalfBathTotal | 2 |
| HeatingFuel | Natural Gas |
| HeatingType | Forced Air |
| StoriesTotal | 3 |
| Type | Row / Townhouse |
| UtilityWater | Municipal Water |
Parking
| Attached Garage |
Land
| Acreage | No |
| LandAmenities | Schools |
| Sewer | Sanitary Sewer |
Rooms
| Level | Type | Length | Width | Dimensions |
|---|---|---|---|---|
| Second Level | Living Room | 5.13 m | 3.42 m | 5.13 m x 3.42 m |
| Second Level | Dining Room | 3.4 m | 2.92 m | 3.4 m x 2.92 m |
| Second Level | Kitchen | 2.84 m | 4.21 m | 2.84 m x 4.21 m |
| Second Level | Bathroom | Measurements not available | ||
| Third Level | Primary Bedroom | Measurements not available | ||
| Third Level | Bedroom 2 | 2.59 m | 2.89 m | 2.59 m x 2.89 m |
| Third Level | Bathroom | Measurements not available | ||
| Third Level | Laundry Room | Measurements not available | ||
| Basement | Bathroom | Measurements not available | ||
| Basement | Recreational, Games Room | 3.5 m | 3.4 m | 3.5 m x 3.4 m |
| Main Level | Family Room | 5.18 m | 3.75 m | 5.18 m x 3.75 m |
https://www.realtor.ca/real-estate/27351800/47-2273-turnberry-road-burlington-rose
Interested?
Contact us for more information
Andrea Florian
Salesperson
2180 Itabashi Way #4b
Burlington, Ontario L7M 5A5






































