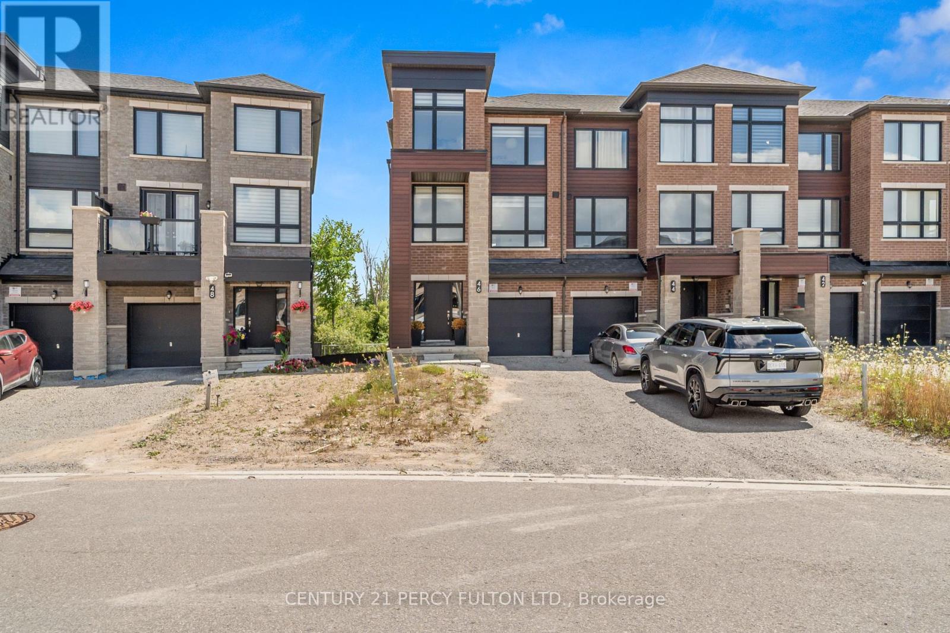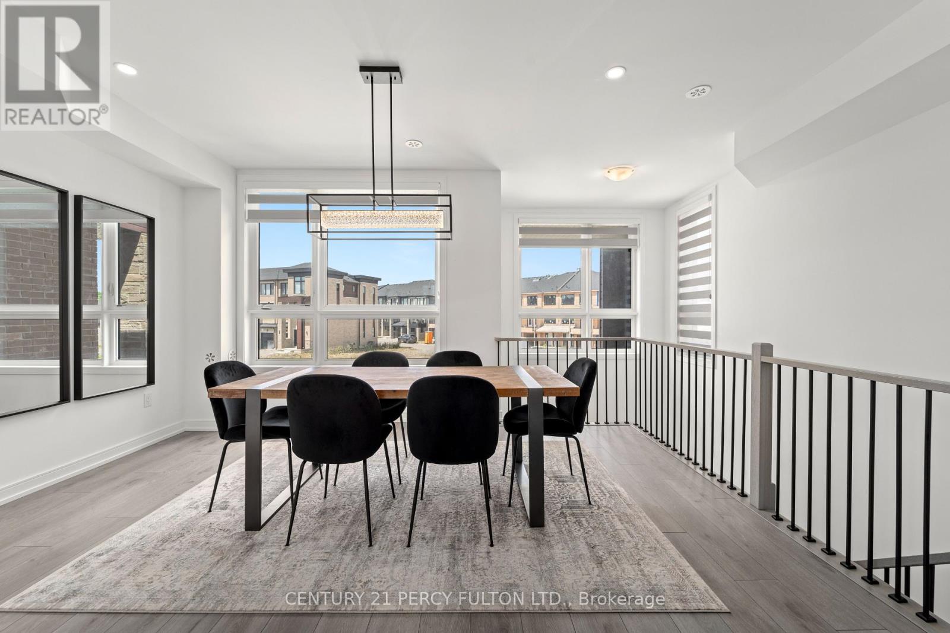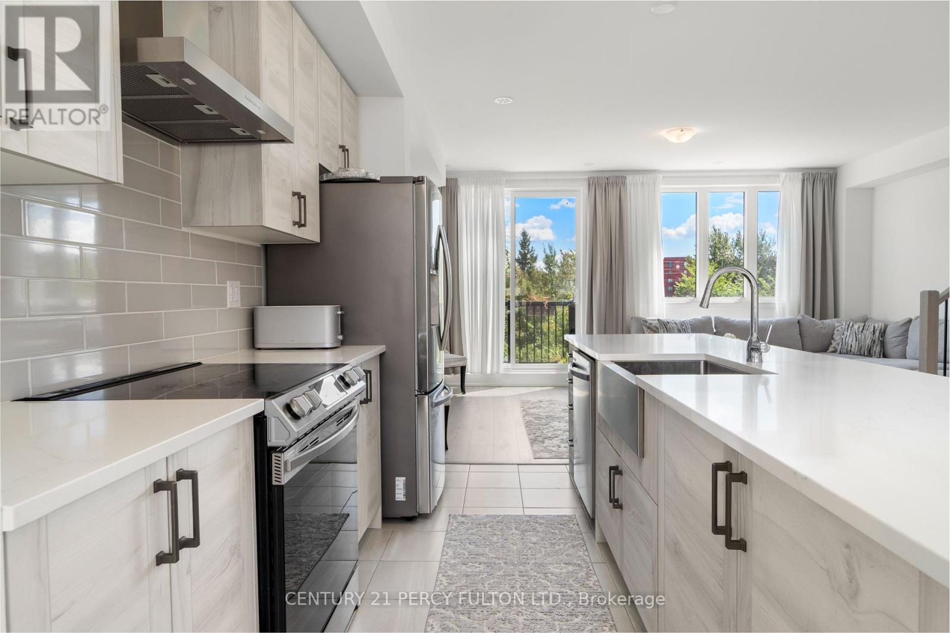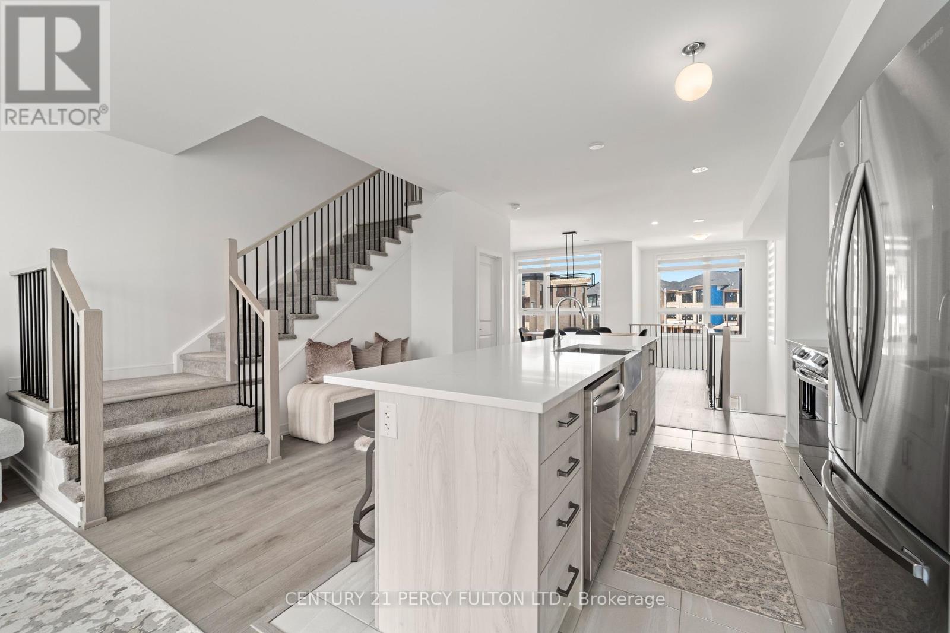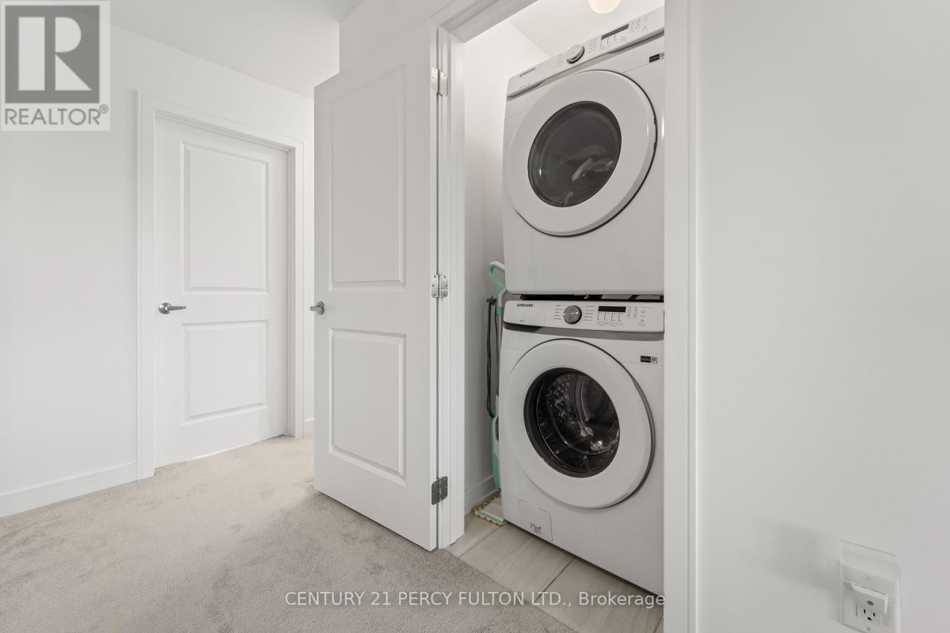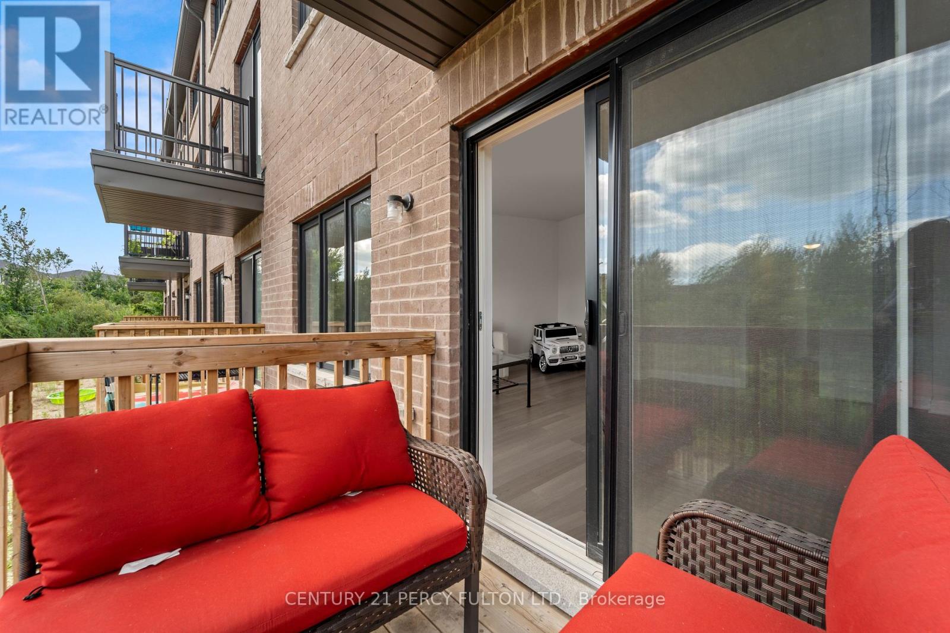BOOK YOUR FREE HOME EVALUATION >>
BOOK YOUR FREE HOME EVALUATION >>
46 Blue Forest Crescent Barrie, Ontario L4N 0H7
$2,900 Monthly
Discover modern living at its finest at 46 Blue Forest Crescent in Barrie, Ontario! This gorgeous3-bedroom freehold, corner unit townhouse features stylish zebra blinds, sleek white-greyfinishes, and a spacious layout thats perfect for any family.With an open-concept design, stainless steel appliances, and a second living area, this home haseverything you need and more. Rec Room in ground floor can be used as a bedroom or an office.Long Driveway can fit upto 4 cars. 3 outside and 1 inside garage. Unfinished Basement forstorage. Schedule your viewing soon! (id:56505)
Property Details
| MLS® Number | S9268935 |
| Property Type | Single Family |
| Community Name | Innis-Shore |
| ParkingSpaceTotal | 3 |
Building
| BathroomTotal | 3 |
| BedroomsAboveGround | 3 |
| BedroomsTotal | 3 |
| BasementDevelopment | Unfinished |
| BasementType | N/a (unfinished) |
| ConstructionStyleAttachment | Attached |
| CoolingType | Central Air Conditioning |
| ExteriorFinish | Brick |
| FlooringType | Laminate, Carpeted |
| FoundationType | Concrete |
| HalfBathTotal | 1 |
| HeatingFuel | Natural Gas |
| HeatingType | Forced Air |
| StoriesTotal | 3 |
| Type | Row / Townhouse |
| UtilityWater | Municipal Water |
Parking
| Garage |
Land
| Acreage | No |
| Sewer | Sanitary Sewer |
| SizeDepth | 115 Ft |
| SizeFrontage | 21 Ft |
| SizeIrregular | 21.66 X 115 Ft |
| SizeTotalText | 21.66 X 115 Ft|under 1/2 Acre |
Rooms
| Level | Type | Length | Width | Dimensions |
|---|---|---|---|---|
| Second Level | Kitchen | 3.35 m | 2.6 m | 3.35 m x 2.6 m |
| Second Level | Living Room | 4.75 m | 4.6 m | 4.75 m x 4.6 m |
| Second Level | Dining Room | 4.75 m | 4.6 m | 4.75 m x 4.6 m |
| Second Level | Great Room | 3.65 m | 5.51 m | 3.65 m x 5.51 m |
| Third Level | Primary Bedroom | 4.38 m | 3.96 m | 4.38 m x 3.96 m |
| Third Level | Bedroom 2 | 4.57 m | 2.62 m | 4.57 m x 2.62 m |
| Ground Level | Recreational, Games Room | 5.8 m | 5.31 m | 5.8 m x 5.31 m |
https://www.realtor.ca/real-estate/27330184/46-blue-forest-crescent-barrie-innis-shore
Interested?
Contact us for more information
Rameen Zafari
Salesperson
2911 Kennedy Road
Toronto, Ontario M1V 1S8



