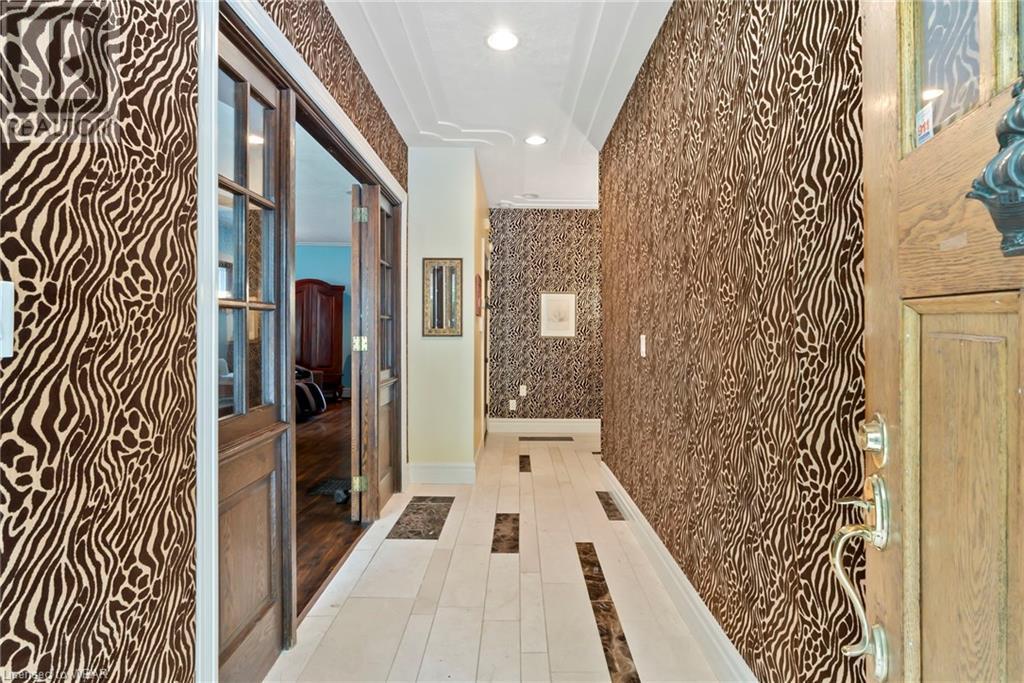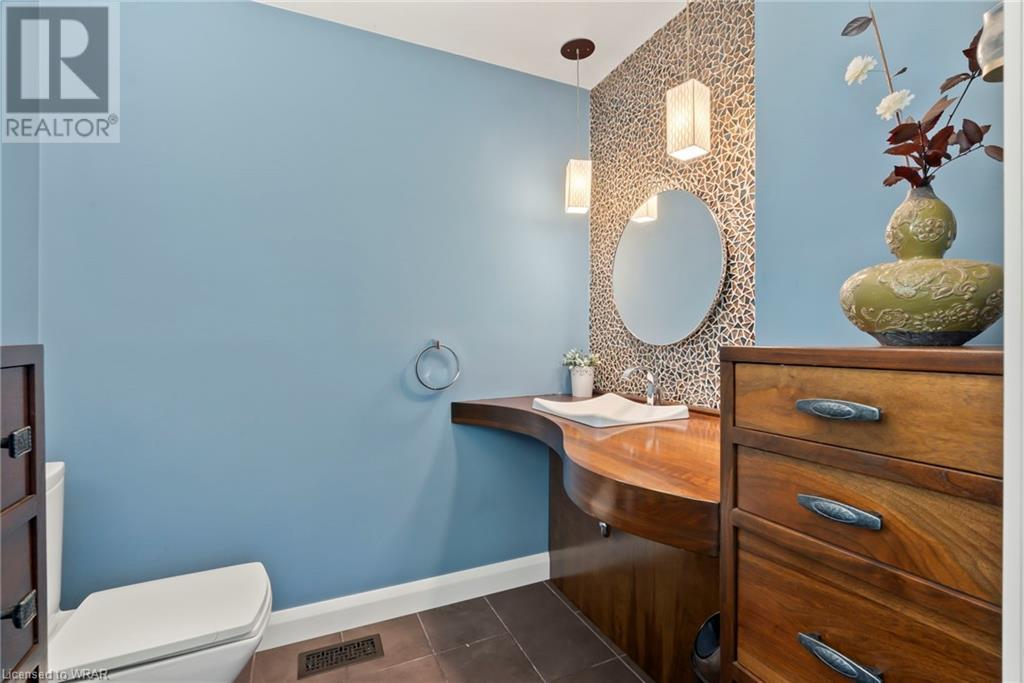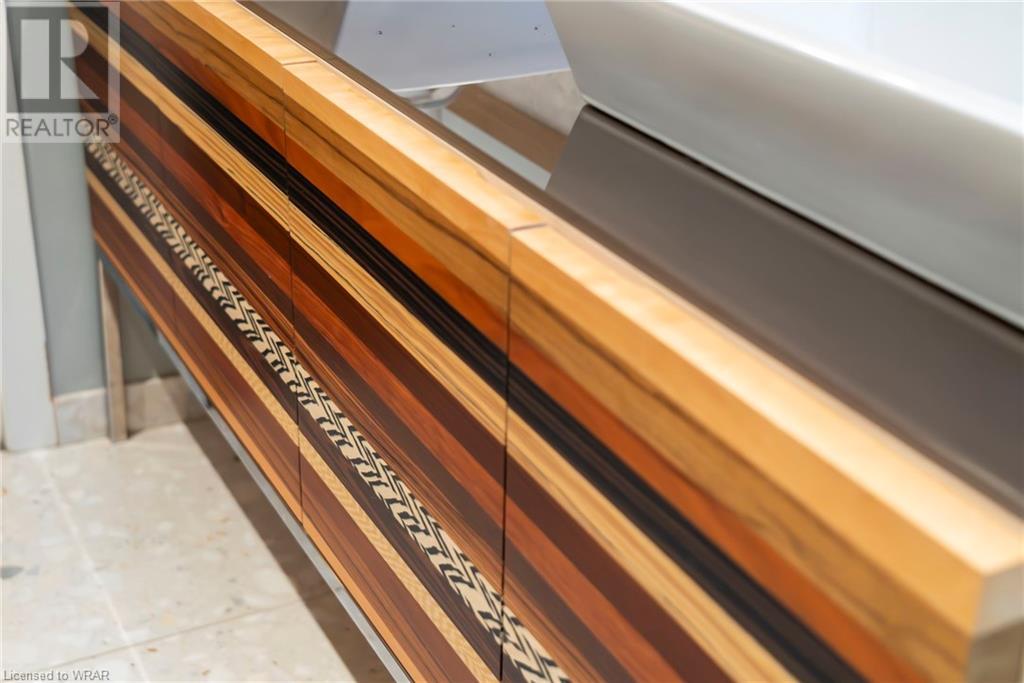BOOK YOUR FREE HOME EVALUATION >>
BOOK YOUR FREE HOME EVALUATION >>
457 2nd Avenue W Owen Sound, Ontario N4K 4L9
$850,000
Welcome to this grand masterpiece nestled along the picturesque Sydenham River in the prestigious Millionaire Drive neighborhood. With unparalleled river views and approximately 3,766 square feet of living space, this 4+1 bed, 3 bath residence blends timeless elegance with modern comfort. As you step inside, you are greeted by the warmth of in-floor heating and luxurious living spaces that capture your attention. The formal living room, adorned with a gas fireplace and gleaming hardwood floors, invites you to unwind. The spacious family room, with breathtaking panoramic river views, is perfect for relaxation and entertainment. The gourmet kitchen is a chef’s dream, designed with heated floors, a beautiful island and a garburator. High-end built-in Miele appliances and sophisticated countertops elevate the culinary experience, making meal preparation and entertaining a delight. Indulgence continues in the opulent second-floor bathroom with in-floor heating, double sinks and a deep corner soaker tub, creating a spa-like atmosphere. Every detail is designed for luxury and comfort. The massive master suite is an oasis, featuring his and hers walk-in closets with custom-built cabinetry and built-in lighting, providing a serene retreat. Ascending to the expansive third floor, you find two beautifully appointed bedrooms, a generous rec room with incredible river views, and a 3piece bath. This space offers privacy and ample room for relaxation, ideal for family and guests. Outdoor living is equally impressive. The back deck overlooks the tranquil Sydenham River, offering a perfect spot to relax and enjoy the serene views. Direct access to the water invites you to live your dreams, embracing a lifestyle surrounded by nature. Situated on a large 54'x178' lot, this home includes parking for 4 vehicles, Tesla charger and is within walking distance to the best of Owen Sound. Don't miss out, schedule your private viewing today. (id:56505)
Property Details
| MLS® Number | 40605242 |
| Property Type | Single Family |
| AmenitiesNearBy | Hospital, Park, Place Of Worship, Playground, Public Transit, Schools, Shopping |
| CommunityFeatures | Quiet Area, Community Centre, School Bus |
| Features | Visual Exposure, Paved Driveway |
| ParkingSpaceTotal | 4 |
| Structure | Porch |
| ViewType | River View |
| WaterFrontName | Sydenham River |
| WaterFrontType | Waterfront |
Building
| BathroomTotal | 3 |
| BedroomsAboveGround | 4 |
| BedroomsBelowGround | 1 |
| BedroomsTotal | 5 |
| Appliances | Dishwasher, Dryer, Freezer, Garburator, Refrigerator, Stove, Washer, Microwave Built-in, Window Coverings |
| BasementDevelopment | Partially Finished |
| BasementType | Full (partially Finished) |
| ConstructedDate | 1905 |
| ConstructionStyleAttachment | Detached |
| CoolingType | None |
| ExteriorFinish | Brick, Vinyl Siding |
| FireplacePresent | Yes |
| FireplaceTotal | 2 |
| Fixture | Ceiling Fans |
| FoundationType | Stone |
| HalfBathTotal | 1 |
| HeatingType | In Floor Heating, Forced Air |
| StoriesTotal | 3 |
| SizeInterior | 3147.9 Sqft |
| Type | House |
| UtilityWater | Municipal Water |
Land
| AccessType | Road Access |
| Acreage | No |
| LandAmenities | Hospital, Park, Place Of Worship, Playground, Public Transit, Schools, Shopping |
| LandscapeFeatures | Landscaped |
| Sewer | Municipal Sewage System |
| SizeDepth | 178 Ft |
| SizeFrontage | 54 Ft |
| SizeTotalText | Under 1/2 Acre |
| SurfaceWater | River/stream |
| ZoningDescription | R12 Zh1 |
Rooms
| Level | Type | Length | Width | Dimensions |
|---|---|---|---|---|
| Second Level | 4pc Bathroom | 11'5'' x 9'5'' | ||
| Second Level | Laundry Room | 5'2'' x 9'7'' | ||
| Second Level | Bedroom | 9'8'' x 13'6'' | ||
| Second Level | Primary Bedroom | 27'4'' x 12'8'' | ||
| Third Level | 3pc Bathroom | 5'9'' x 9'0'' | ||
| Third Level | Bedroom | 11'6'' x 13'1'' | ||
| Third Level | Bedroom | 8'9'' x 11'4'' | ||
| Third Level | Recreation Room | 14'8'' x 16'8'' | ||
| Basement | Utility Room | 27'0'' x 20'7'' | ||
| Basement | Workshop | 13'5'' x 8'7'' | ||
| Basement | Storage | 7'0'' x 9'0'' | ||
| Basement | Bedroom | 26'11'' x 16'1'' | ||
| Main Level | Family Room | 10'8'' x 29'6'' | ||
| Main Level | 2pc Bathroom | 6'0'' x 6'10'' | ||
| Main Level | Living Room | 20'6'' x 16'4'' | ||
| Main Level | Dining Room | 16'6'' x 9'10'' | ||
| Main Level | Kitchen | 10'10'' x 13'0'' |
https://www.realtor.ca/real-estate/27039226/457-2nd-avenue-w-owen-sound
Interested?
Contact us for more information
Kseniya Pichardo Martinez
Salesperson
4145 North Service Rd 2nd Floor #b2
Burlington, Ontario L7L 6A3





















































