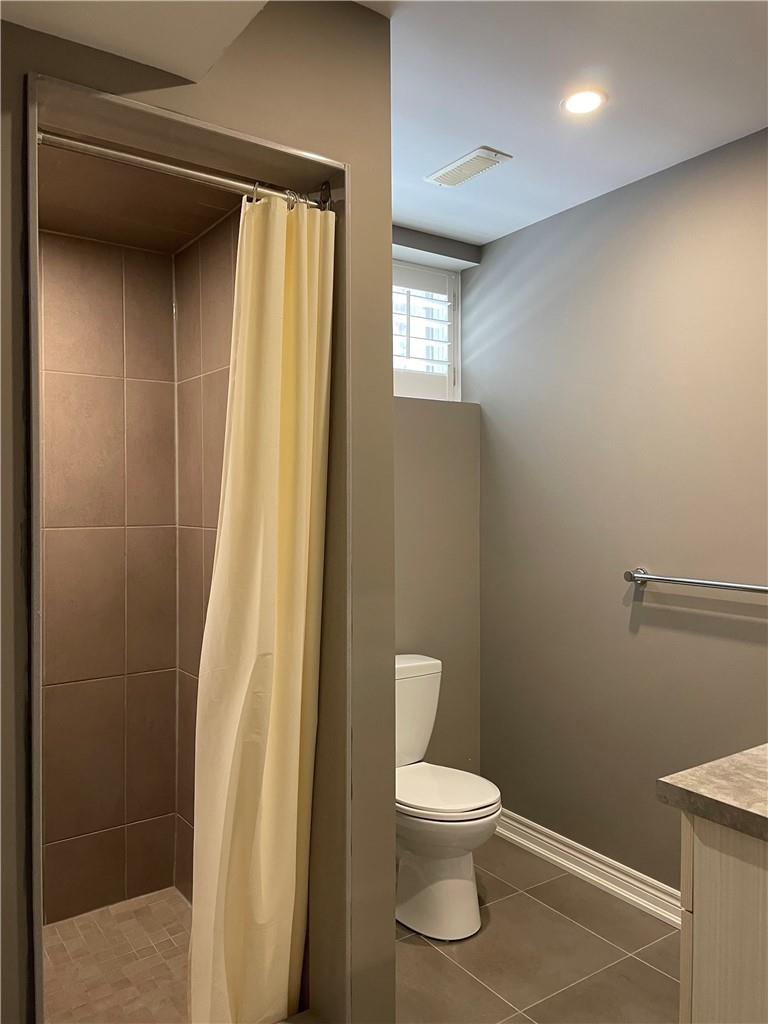BOOK YOUR FREE HOME EVALUATION >>
BOOK YOUR FREE HOME EVALUATION >>
455 Dicenzo Drive, Unit #lower Hamilton, Ontario L9B 0B3
2 Bedroom
1 Bathroom
800 sqft
Central Air Conditioning
Forced Air
$2,500 Monthly
AVAILABLE FOR AUGUST 1ST, OPEN CONCEPT FLR PLAN LRG KITCHEN, 2 BEDRMS, LRG LIVING. 3PC BATH, LOC IN GREAT NEIGHBOURHOOD. VERY IMPRESSIVE UNIT. RENT INCLUDES WATER, HEAT & HYDRO. TENANT PAYS THERE OWN WIFI/INTERNET, CABLE TV, TELEPHONE AND TENANT INSURANCE. MIN 1 YEAR LEASE. RENTAL APPLICATION, CREDIT CHECK WITH BEACON SCORE, EMPLOYMENT/INCOME VERIFICATION A & REFERENCES REQUIRED. NON-SMOKING & NO PETS, 1 PARKING SPACES AVAILABLE. (id:56505)
Property Details
| MLS® Number | H4200828 |
| Property Type | Single Family |
| EquipmentType | None |
| ParkingSpaceTotal | 1 |
| RentalEquipmentType | None |
Building
| BathroomTotal | 1 |
| BedroomsBelowGround | 2 |
| BedroomsTotal | 2 |
| Appliances | Dishwasher, Dryer, Refrigerator, Stove, Washer |
| BasementDevelopment | Finished |
| BasementType | Full (finished) |
| ConstructedDate | 2008 |
| ConstructionStyleAttachment | Detached |
| CoolingType | Central Air Conditioning |
| ExteriorFinish | Brick |
| FoundationType | Poured Concrete |
| HeatingFuel | Natural Gas |
| HeatingType | Forced Air |
| SizeExterior | 800 Sqft |
| SizeInterior | 800 Sqft |
| Type | House |
| UtilityWater | Municipal Water |
Parking
| Attached Garage | |
| No Garage |
Land
| Acreage | No |
| Sewer | Municipal Sewage System |
| SizeDepth | 98 Ft |
| SizeFrontage | 45 Ft |
| SizeIrregular | 45.73 X 98.49 |
| SizeTotalText | 45.73 X 98.49|under 1/2 Acre |
Rooms
| Level | Type | Length | Width | Dimensions |
|---|---|---|---|---|
| Basement | 3pc Bathroom | Measurements not available | ||
| Basement | Laundry Room | Measurements not available | ||
| Basement | Bedroom | 11' 0'' x 10' 6'' | ||
| Basement | Bedroom | 14' 10'' x 9' 6'' | ||
| Basement | Living Room | 10' 9'' x 9' 6'' | ||
| Basement | Kitchen | 14' 11'' x 9' 5'' |
https://www.realtor.ca/real-estate/27199330/455-dicenzo-drive-unit-lower-hamilton
Interested?
Contact us for more information
Massimo Iudica
Salesperson
Royal LePage State Realty
987 Rymal Road Suite 100
Hamilton, Ontario L8W 3M2
987 Rymal Road Suite 100
Hamilton, Ontario L8W 3M2













