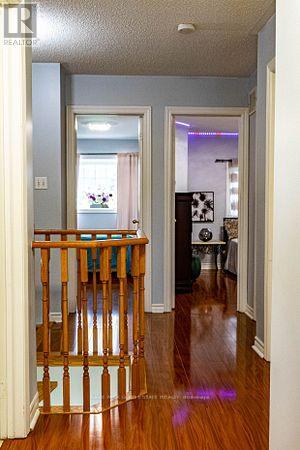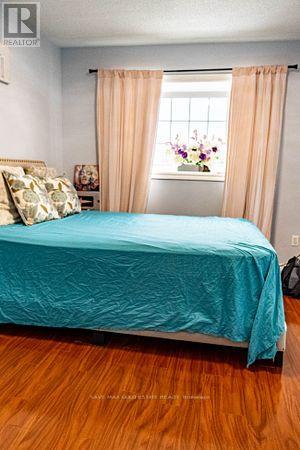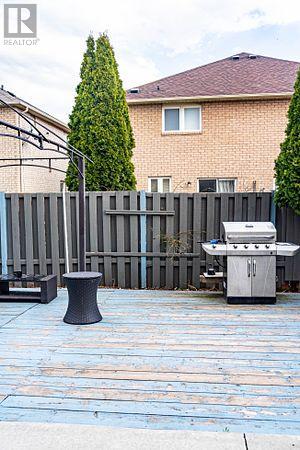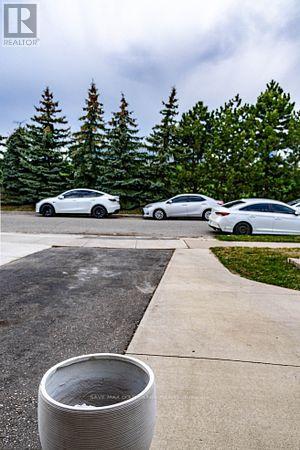BOOK YOUR FREE HOME EVALUATION >>
BOOK YOUR FREE HOME EVALUATION >>
45 Manett Crescent Brampton, Ontario L6X 4X4
5 Bedroom
3 Bathroom
Central Air Conditioning
Forced Air
$1,049,999
Spectacular Freehold Semi-Detached In Most Convenient Location !This Home Features Brand New Double Door Entrance, Laminate Floor Through out, Pot Lights On Main Floor, Freshly Painted Modern Kitchen With Granite. Breakfast area With Walk out To Yard. Separate Living & Dining Room. Huge Master Bedroom With Walk in Closet, three Generous Sized Bedrooms Ready for your family. Finished one Bedroom Basement entrance through the garage. (id:56505)
Property Details
| MLS® Number | W8454844 |
| Property Type | Single Family |
| Community Name | Bram West |
| ParkingSpaceTotal | 3 |
Building
| BathroomTotal | 3 |
| BedroomsAboveGround | 4 |
| BedroomsBelowGround | 1 |
| BedroomsTotal | 5 |
| BasementDevelopment | Finished |
| BasementType | N/a (finished) |
| ConstructionStyleAttachment | Semi-detached |
| CoolingType | Central Air Conditioning |
| ExteriorFinish | Brick |
| HeatingFuel | Natural Gas |
| HeatingType | Forced Air |
| StoriesTotal | 2 |
| Type | House |
| UtilityWater | Municipal Water |
Parking
| Garage |
Land
| Acreage | No |
| Sewer | Septic System |
| SizeIrregular | 24.54 X 100.52 Ft |
| SizeTotalText | 24.54 X 100.52 Ft |
Rooms
| Level | Type | Length | Width | Dimensions |
|---|---|---|---|---|
| Second Level | Primary Bedroom | 4.73 m | 3.84 m | 4.73 m x 3.84 m |
| Second Level | Bedroom 2 | 3.59 m | 3.06 m | 3.59 m x 3.06 m |
| Second Level | Bedroom 3 | 3.71 m | 2.94 m | 3.71 m x 2.94 m |
| Second Level | Bedroom 4 | 2.62 m | 3.55 m | 2.62 m x 3.55 m |
| Second Level | Bedroom | Measurements not available | ||
| Main Level | Dining Room | 2.69 m | 2.52 m | 2.69 m x 2.52 m |
| Main Level | Family Room | 5.64 m | 2.7 m | 5.64 m x 2.7 m |
| Main Level | Kitchen | 4.43 m | 2.6 m | 4.43 m x 2.6 m |
https://www.realtor.ca/real-estate/27060819/45-manett-crescent-brampton-bram-west
Interested?
Contact us for more information
Anju Sandhar
Salesperson
Save Max Gold Estate Realty
79 Bramsteele Rd #2
Brampton, Ontario L6W 3K6
79 Bramsteele Rd #2
Brampton, Ontario L6W 3K6











































