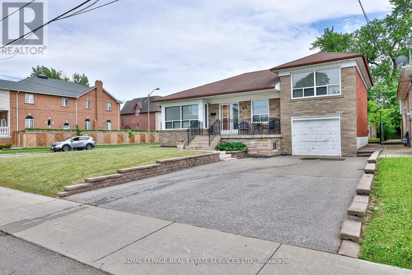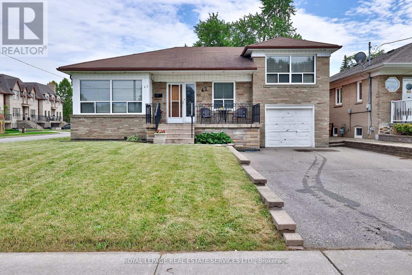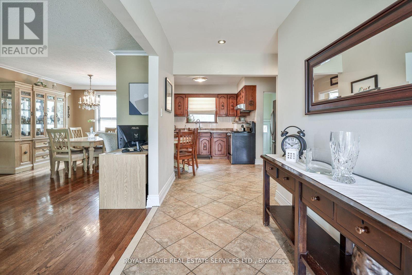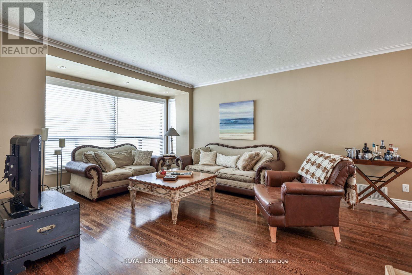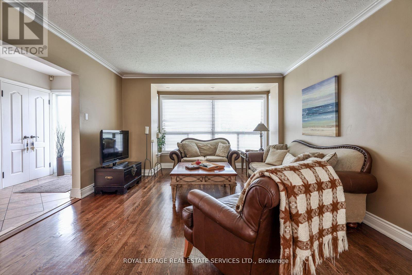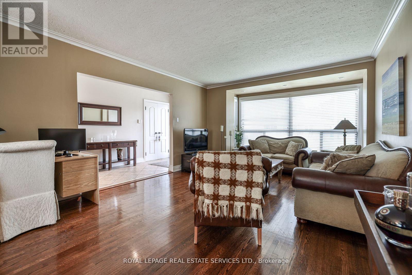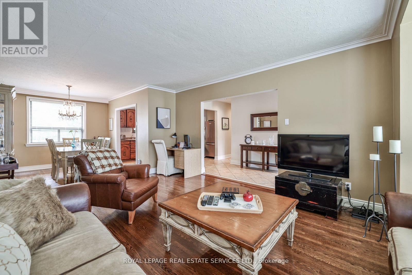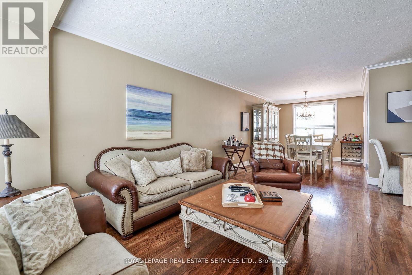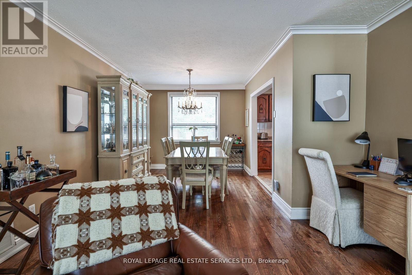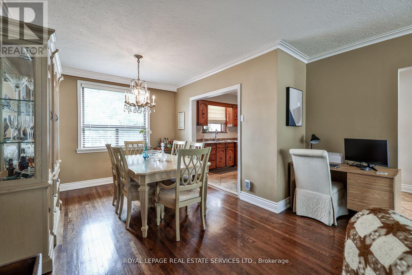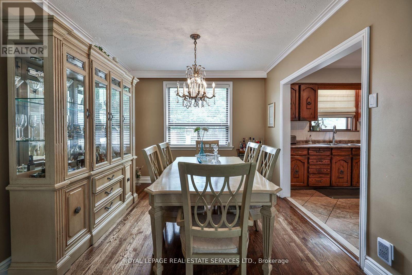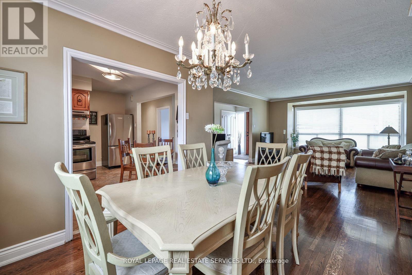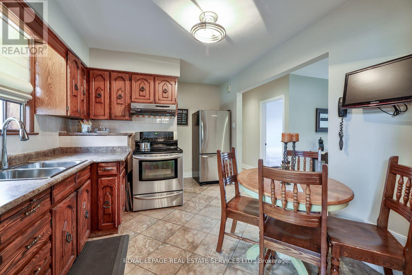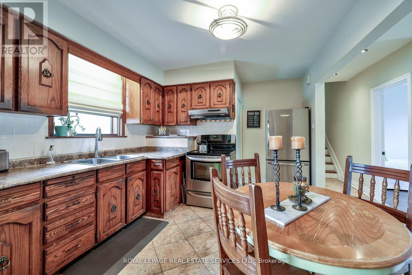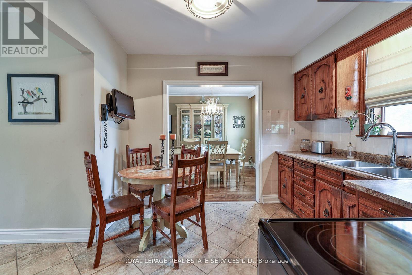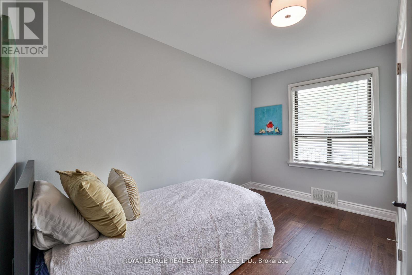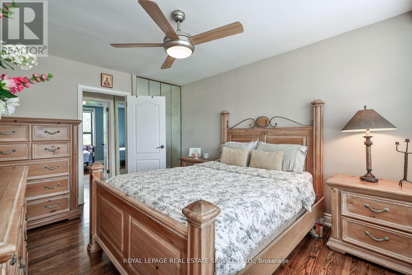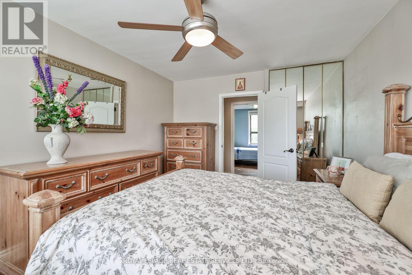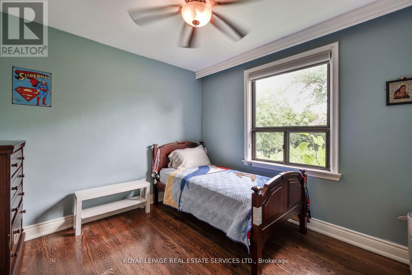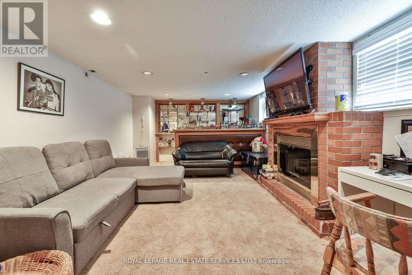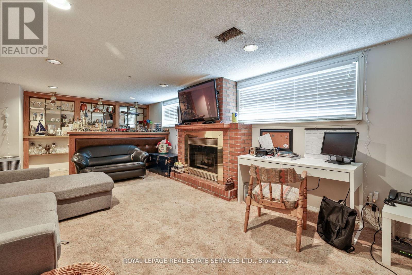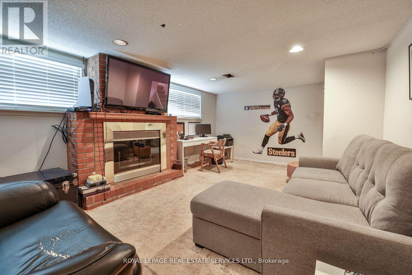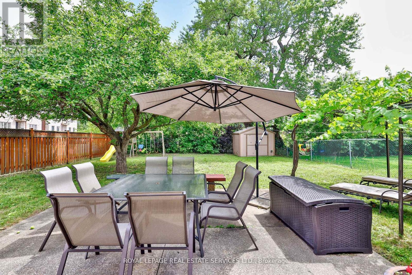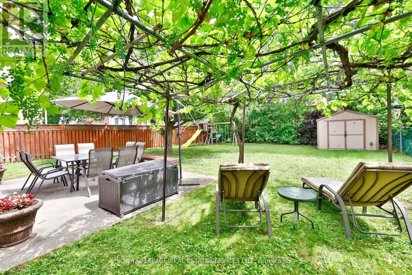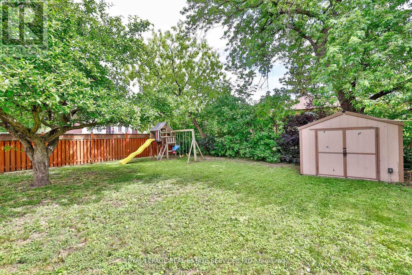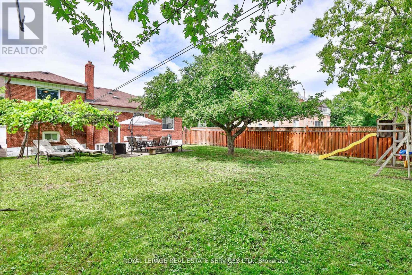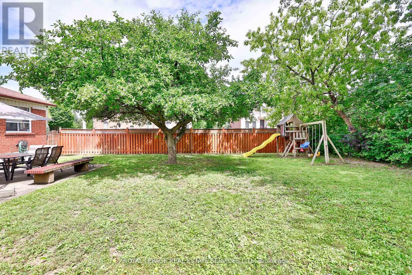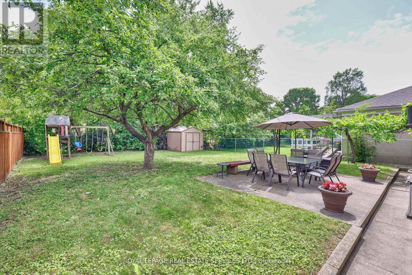BOOK YOUR FREE HOME EVALUATION >>
BOOK YOUR FREE HOME EVALUATION >>
45 Danby Ave Toronto, Ontario M3H 2J4
4 Bedroom
2 Bathroom
Fireplace
Central Air Conditioning
Forced Air
$1,698,000
Lovely family 3+1 Bedroom home nestled in the sought after Clanton Park community! Steps to amazing parks (including Earl Bales), shops, schools, TTC, synagogues, great location, large 50.05 x 119.17 feet bright corner lot with large sunny backyard. (id:56505)
Property Details
| MLS® Number | C8188852 |
| Property Type | Single Family |
| Community Name | Clanton Park |
| ParkingSpaceTotal | 4 |
Building
| BathroomTotal | 2 |
| BedroomsAboveGround | 3 |
| BedroomsBelowGround | 1 |
| BedroomsTotal | 4 |
| BasementDevelopment | Finished |
| BasementFeatures | Walk Out |
| BasementType | N/a (finished) |
| ConstructionStyleAttachment | Detached |
| ConstructionStyleSplitLevel | Sidesplit |
| CoolingType | Central Air Conditioning |
| ExteriorFinish | Brick |
| FireplacePresent | Yes |
| HeatingFuel | Natural Gas |
| HeatingType | Forced Air |
| Type | House |
Parking
| Garage |
Land
| Acreage | No |
| SizeIrregular | 50.05 X 119.17 Ft |
| SizeTotalText | 50.05 X 119.17 Ft |
Rooms
| Level | Type | Length | Width | Dimensions |
|---|---|---|---|---|
| Second Level | Primary Bedroom | 4.07 m | 3.2 m | 4.07 m x 3.2 m |
| Second Level | Bedroom 2 | 3.25 m | 3.1 m | 3.25 m x 3.1 m |
| Lower Level | Bedroom 4 | 3.96 m | 3.96 m | 3.96 m x 3.96 m |
| Lower Level | Recreational, Games Room | 6.5 m | 3.71 m | 6.5 m x 3.71 m |
| Ground Level | Living Room | 5.18 m | 3.96 m | 5.18 m x 3.96 m |
| Ground Level | Dining Room | 3.66 m | 3.3 m | 3.66 m x 3.3 m |
| Ground Level | Kitchen | 3.05 m | 3.05 m | 3.05 m x 3.05 m |
| Ground Level | Bedroom 3 | 3.66 m | 2.3 m | 3.66 m x 2.3 m |
https://www.realtor.ca/real-estate/26690363/45-danby-ave-toronto-clanton-park
Interested?
Contact us for more information
Steven Leslie Green
Salesperson
Royal LePage Real Estate Services Ltd.
4025 Yonge Street Suite 103
Toronto, Ontario M2P 2E3
4025 Yonge Street Suite 103
Toronto, Ontario M2P 2E3


