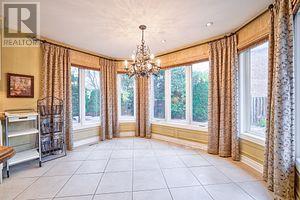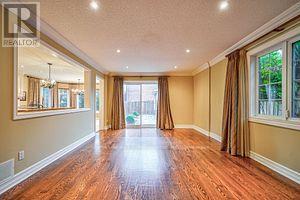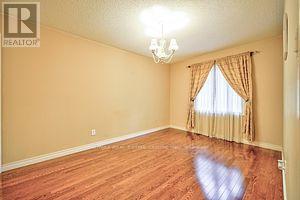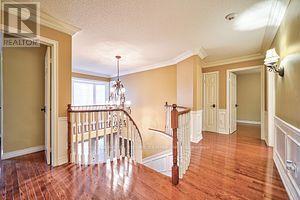BOOK YOUR FREE HOME EVALUATION >>
BOOK YOUR FREE HOME EVALUATION >>
4493 Badminton Drive Mississauga, Ontario L5M 3H2
$1,999,888
Welcome to this spacious corner detached home in a quiet neighborhood. This impressive property offers 4 largebedrooms and 4 bathrooms. The custom kitchen with a breakfast bar is perfect for casual dining and entertaining, whilethe family room features a cozy gas fireplace. The master bedroom boasts a luxurious 4-piece ensuite, providing a privateretreat for relaxation. With almost 2700 sqft home. this stunning home is located in the sought-after Credit River Trailsarea, near highways 403/401 and Streetsville.This home has undergone over $150K in upgrades, including acustom-designed kitchen, hardwood floors, and gas fireplaces. The professionally landscaped yard features a saltwaterpool, perfect for outdoor entertaining and summer fun. Situated in the quiet Mullet Creek neighborhood of Mississauga,this home is conveniently located near parks, top-rated schools, and local amenities. **** EXTRAS **** Don't miss out on this exceptional property that combines modern upgrades with a prime location. Schedule your viewingtoday and experience all that this impressive home has to offer. (id:56505)
Property Details
| MLS® Number | W8408846 |
| Property Type | Single Family |
| Community Name | Central Erin Mills |
| AmenitiesNearBy | Park, Public Transit, Schools |
| ParkingSpaceTotal | 6 |
| PoolType | Inground Pool |
Building
| BathroomTotal | 4 |
| BedroomsAboveGround | 4 |
| BedroomsBelowGround | 2 |
| BedroomsTotal | 6 |
| Appliances | Dishwasher, Dryer, Refrigerator, Stove, Washer |
| BasementDevelopment | Finished |
| BasementType | Full (finished) |
| ConstructionStyleAttachment | Detached |
| CoolingType | Central Air Conditioning |
| ExteriorFinish | Brick |
| FireplacePresent | Yes |
| FlooringType | Hardwood, Laminate, Ceramic |
| FoundationType | Poured Concrete |
| HalfBathTotal | 1 |
| HeatingFuel | Natural Gas |
| HeatingType | Forced Air |
| StoriesTotal | 2 |
| Type | House |
| UtilityWater | Municipal Water |
Parking
| Attached Garage |
Land
| Acreage | No |
| FenceType | Fenced Yard |
| LandAmenities | Park, Public Transit, Schools |
| Sewer | Sanitary Sewer |
| SizeDepth | 97 Ft |
| SizeFrontage | 76 Ft |
| SizeIrregular | 76.01 X 97.08 Ft |
| SizeTotalText | 76.01 X 97.08 Ft |
Rooms
| Level | Type | Length | Width | Dimensions |
|---|---|---|---|---|
| Second Level | Primary Bedroom | Measurements not available | ||
| Second Level | Bedroom 2 | Measurements not available | ||
| Second Level | Bedroom 3 | Measurements not available | ||
| Second Level | Bedroom 4 | Measurements not available | ||
| Basement | Bedroom | Measurements not available | ||
| Basement | Bedroom | Measurements not available | ||
| Basement | Recreational, Games Room | Measurements not available | ||
| Main Level | Living Room | Measurements not available | ||
| Main Level | Dining Room | Measurements not available | ||
| Main Level | Family Room | Measurements not available | ||
| Main Level | Kitchen | Measurements not available | ||
| Main Level | Eating Area | Measurements not available |
https://www.realtor.ca/real-estate/26998865/4493-badminton-drive-mississauga-central-erin-mills
Interested?
Contact us for more information
Tarek El-Masry
Broker
1140 Burnhamthorpe Rd W #141-A
Mississauga, Ontario L5C 4E9











































