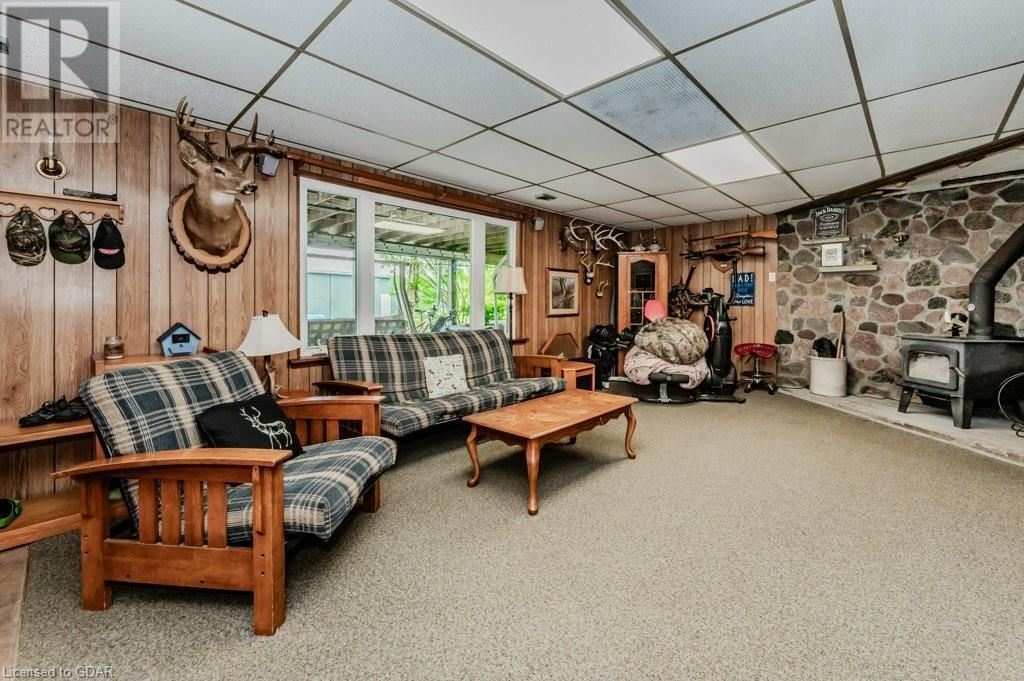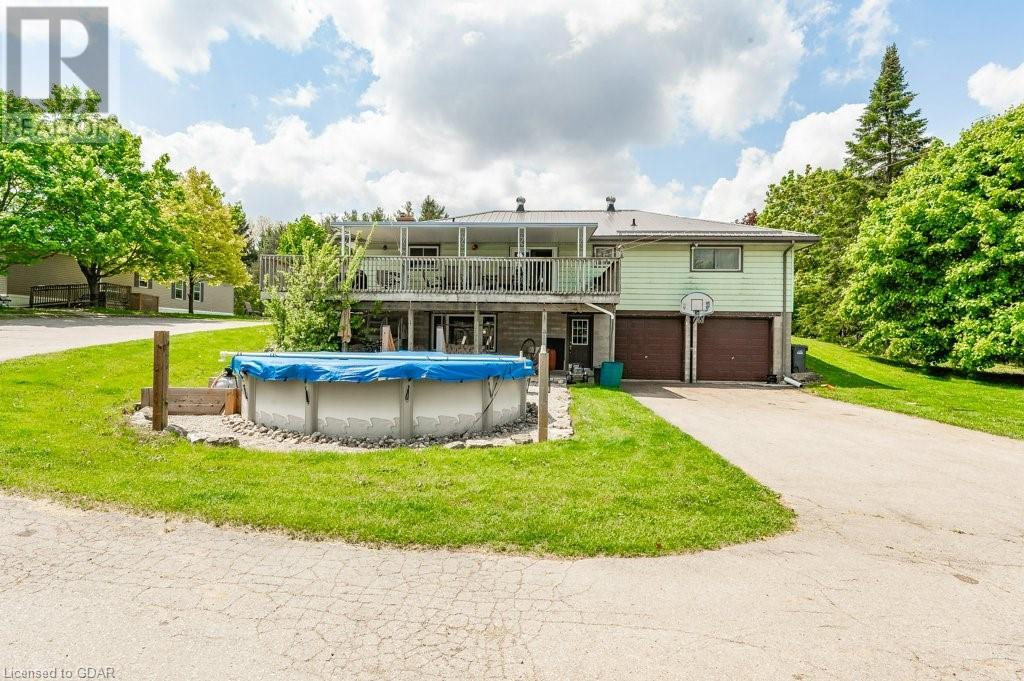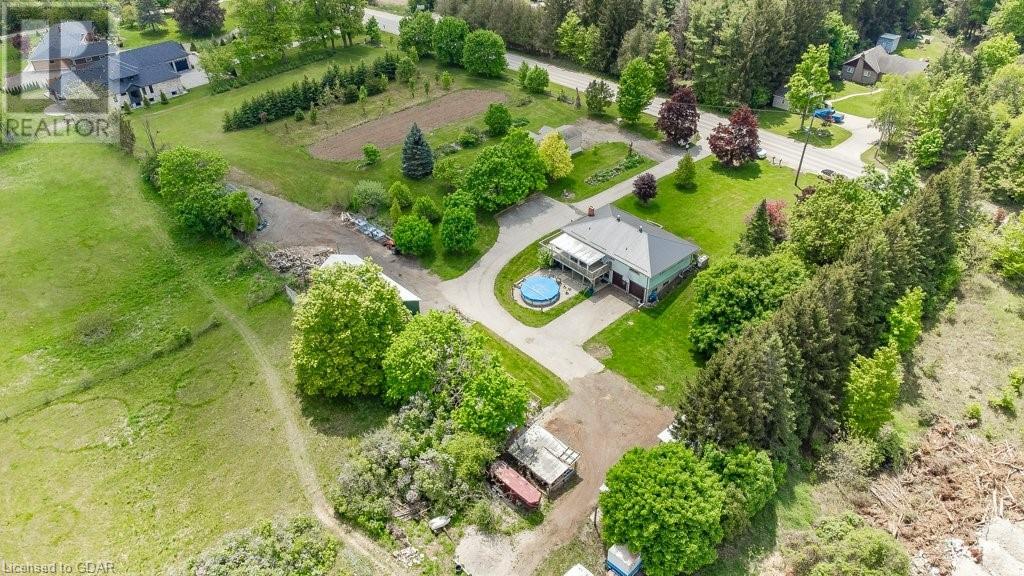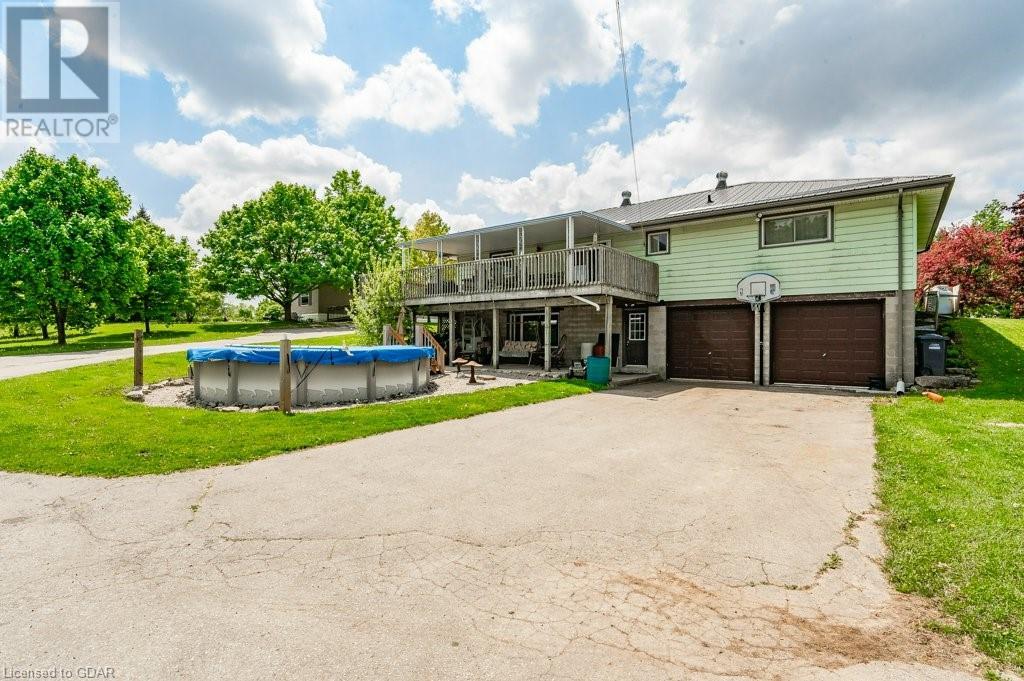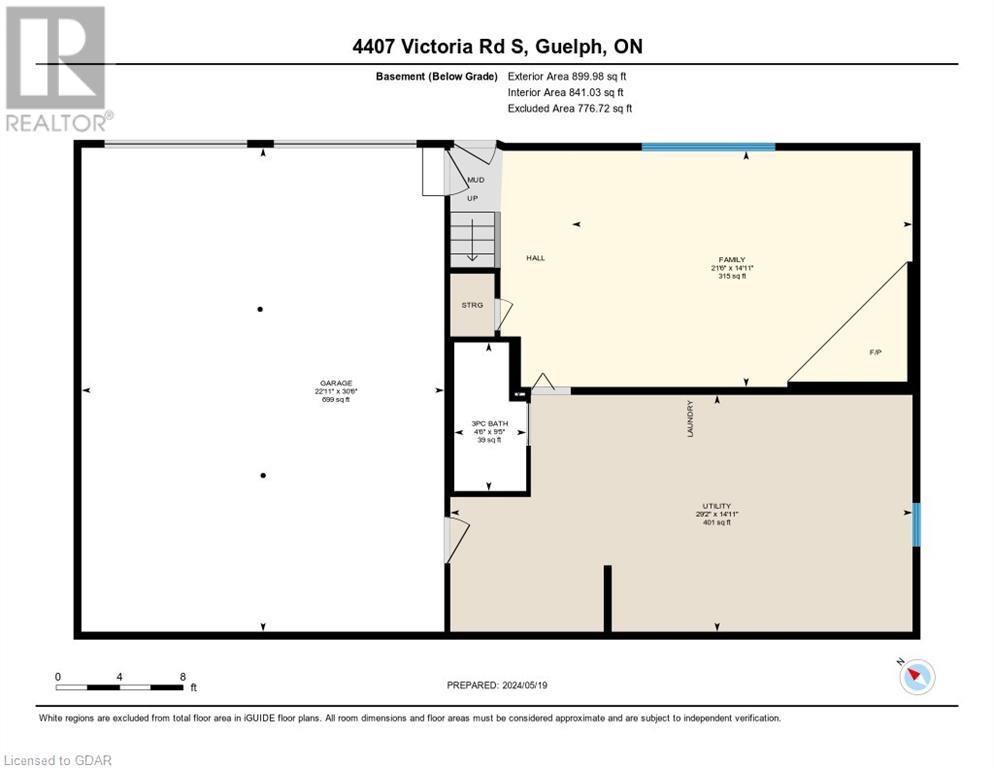BOOK YOUR FREE HOME EVALUATION >>
BOOK YOUR FREE HOME EVALUATION >>
4407 Victoria Road S Guelph, Ontario N0B 2J0
$1,495,000
This Puslinch property brims with potential, offering something for everyone! The expansive bungalow spans over 1,700 square feet on the main floor and includes a full basement. It features three large bedrooms, two full bathrooms, spacious principal rooms, a walk-out basement, and a double car garage. This charming hobby farm includes a barn, chicken coop, large storage shed, above-ground pool, and sits on 2.86 private acres. The possibilities here are endless: you could apply to sever an acre from the side, start a home-based business, or bring in some animals for the barn. Located just minutes from Guelph and Aberfoyle, it's ideal for those commuting to the GTA. Puslinch is a highly desired place to live, offering rural living with all the city amenities just down the road. Come explore the potential of this remarkable property! (id:56505)
Property Details
| MLS® Number | 40609345 |
| Property Type | Single Family |
| AmenitiesNearBy | Golf Nearby, Shopping |
| CommunityFeatures | School Bus |
| EquipmentType | Propane Tank |
| Features | Crushed Stone Driveway, Country Residential |
| ParkingSpaceTotal | 10 |
| PoolType | Above Ground Pool |
| RentalEquipmentType | Propane Tank |
| Structure | Shed, Barn |
Building
| BathroomTotal | 2 |
| BedroomsAboveGround | 3 |
| BedroomsTotal | 3 |
| Appliances | Dishwasher, Dryer, Refrigerator, Washer, Gas Stove(s), Window Coverings |
| ArchitecturalStyle | Bungalow |
| BasementDevelopment | Partially Finished |
| BasementType | Full (partially Finished) |
| ConstructedDate | 1975 |
| ConstructionStyleAttachment | Detached |
| CoolingType | Central Air Conditioning |
| ExteriorFinish | Aluminum Siding |
| HeatingFuel | Propane |
| HeatingType | Forced Air, Stove |
| StoriesTotal | 1 |
| SizeInterior | 1722 Sqft |
| Type | House |
| UtilityWater | Well |
Parking
| Attached Garage |
Land
| AccessType | Highway Access |
| Acreage | Yes |
| LandAmenities | Golf Nearby, Shopping |
| Sewer | Septic System |
| SizeDepth | 250 Ft |
| SizeFrontage | 500 Ft |
| SizeTotalText | 2 - 4.99 Acres |
| ZoningDescription | A |
Rooms
| Level | Type | Length | Width | Dimensions |
|---|---|---|---|---|
| Basement | Utility Room | 14'11'' x 29'2'' | ||
| Basement | Recreation Room | 14'11'' x 21'6'' | ||
| Basement | 3pc Bathroom | Measurements not available | ||
| Main Level | Kitchen | 15'5'' x 14'9'' | ||
| Main Level | Living Room | 14'0'' x 19'4'' | ||
| Main Level | Foyer | 10'0'' x 7'11'' | ||
| Main Level | Dining Room | 17'0'' x 18'6'' | ||
| Main Level | Primary Bedroom | 13'3'' x 17'5'' | ||
| Main Level | Bedroom | 13'0'' x 11'6'' | ||
| Main Level | Bedroom | 14'0'' x 11'6'' | ||
| Main Level | 4pc Bathroom | Measurements not available |
https://www.realtor.ca/real-estate/27074092/4407-victoria-road-s-guelph
Interested?
Contact us for more information
Hudson Smith
Salesperson
201-824 Gordon Street
Guelph, Ontario N1G 1Y7












