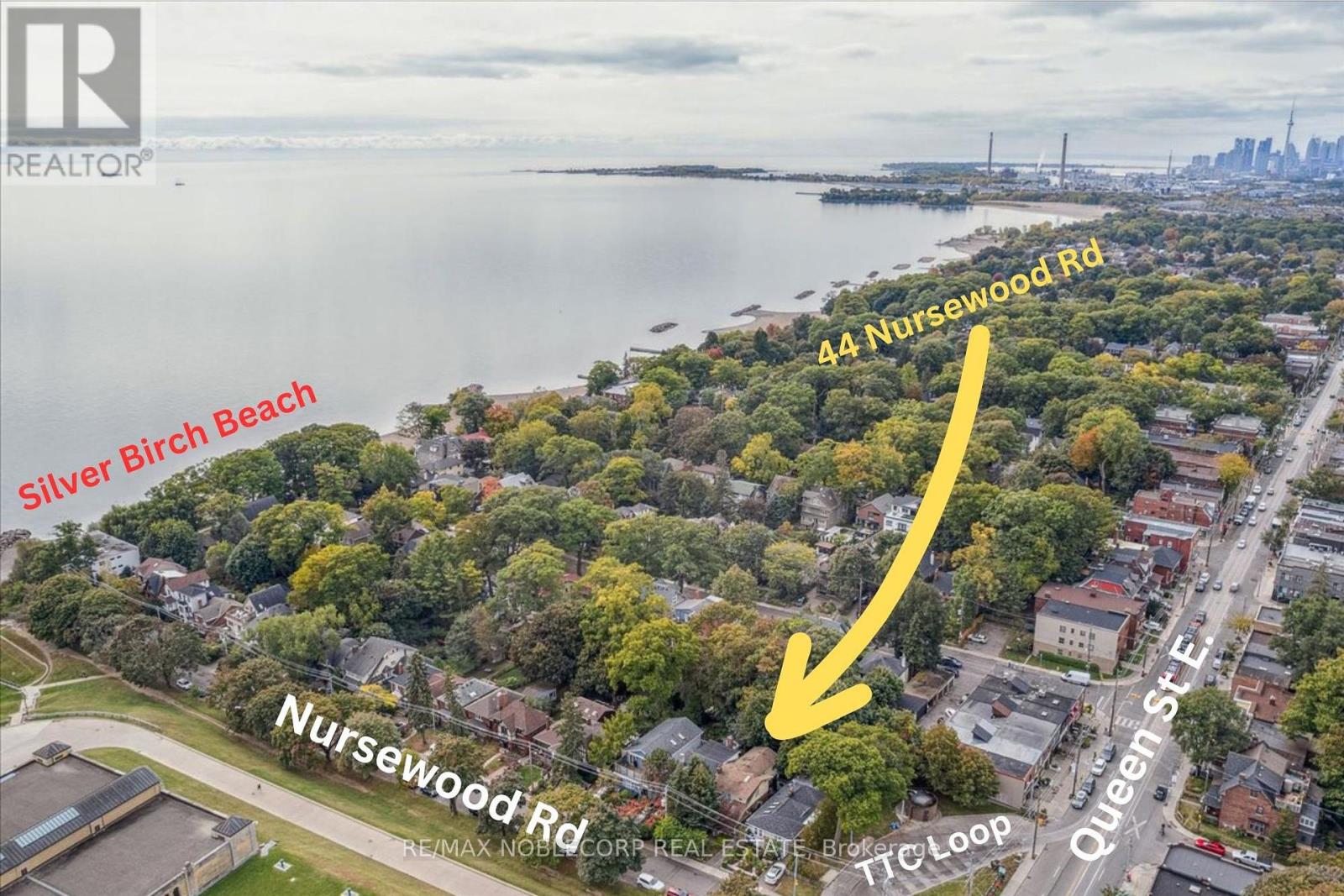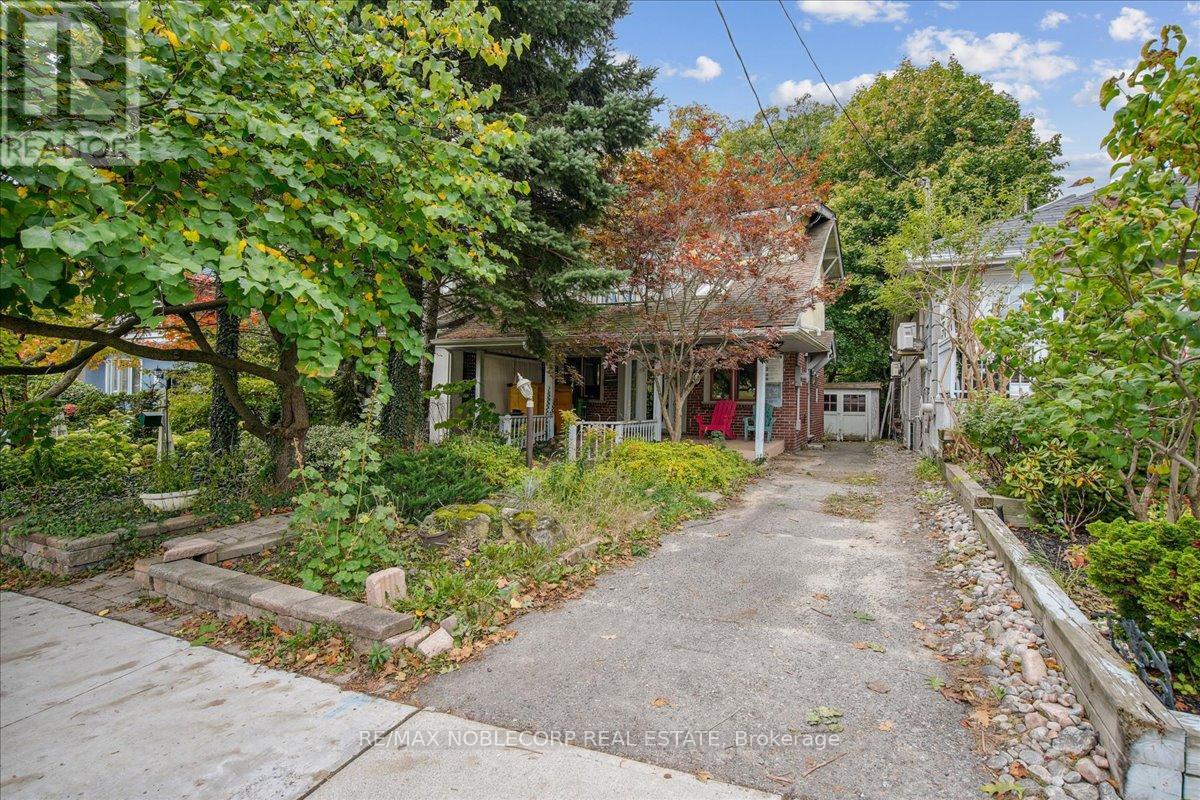BOOK YOUR FREE HOME EVALUATION >>
BOOK YOUR FREE HOME EVALUATION >>
44 Nursewood Rd Toronto, Ontario M4E 3R8
$1,748,800
Welcome to this charming detached property nestled in the highly desired Beeches community. Situated on a spacious lot measuring 32 x 127.5 feet, this home offers a unique opportunity for those seeking a prime location. Located south of Queen Street and continue your walk down your street to Silver Birch Beach. The possibilities are endless with this property. Whether you're looking to renovate and add your personal touch, rent it out for investment purposes, or live in it as-is, this home provides flexibility to suit your needs. Alternatively, envision building your dream home from scratch and customizing every detail to your liking. Don't miss out on the chance to make this property your own and create lasting memories in one of Toronto's most coveted neighborhoods.**** EXTRAS **** All Existing Appliances, All Electrical Light Fixtures. All in As/Is Where/Is Condition. (id:56505)
Property Details
| MLS® Number | E8080148 |
| Property Type | Single Family |
| Community Name | The Beaches |
| AmenitiesNearBy | Park, Place Of Worship, Public Transit, Schools |
| ParkingSpaceTotal | 2 |
Building
| BathroomTotal | 4 |
| BedroomsAboveGround | 3 |
| BedroomsBelowGround | 1 |
| BedroomsTotal | 4 |
| BasementFeatures | Apartment In Basement, Separate Entrance |
| BasementType | N/a |
| ConstructionStyleAttachment | Detached |
| CoolingType | Central Air Conditioning |
| ExteriorFinish | Brick, Stucco |
| FireplacePresent | Yes |
| HeatingFuel | Natural Gas |
| HeatingType | Forced Air |
| StoriesTotal | 2 |
| Type | House |
Parking
| Detached Garage |
Land
| Acreage | No |
| LandAmenities | Park, Place Of Worship, Public Transit, Schools |
| SizeIrregular | 32 X 127.5 Ft |
| SizeTotalText | 32 X 127.5 Ft |
| SurfaceWater | Lake/pond |
Rooms
| Level | Type | Length | Width | Dimensions |
|---|---|---|---|---|
| Second Level | Primary Bedroom | Measurements not available | ||
| Second Level | Bedroom 2 | Measurements not available | ||
| Second Level | Bedroom 3 | Measurements not available | ||
| Basement | Bedroom | Measurements not available | ||
| Basement | Kitchen | Measurements not available | ||
| Main Level | Kitchen | Measurements not available | ||
| Main Level | Dining Room | Measurements not available | ||
| Main Level | Living Room | Measurements not available | ||
| Main Level | Family Room | Measurements not available |
Utilities
| Natural Gas | Available |
| Electricity | Available |
| Cable | Available |
https://www.realtor.ca/real-estate/26532557/44-nursewood-rd-toronto-the-beaches
Interested?
Contact us for more information
Augustus Theodorou
Broker
3603 Langstaff Rd #14&15
Vaughan, Ontario L4K 9G7






































