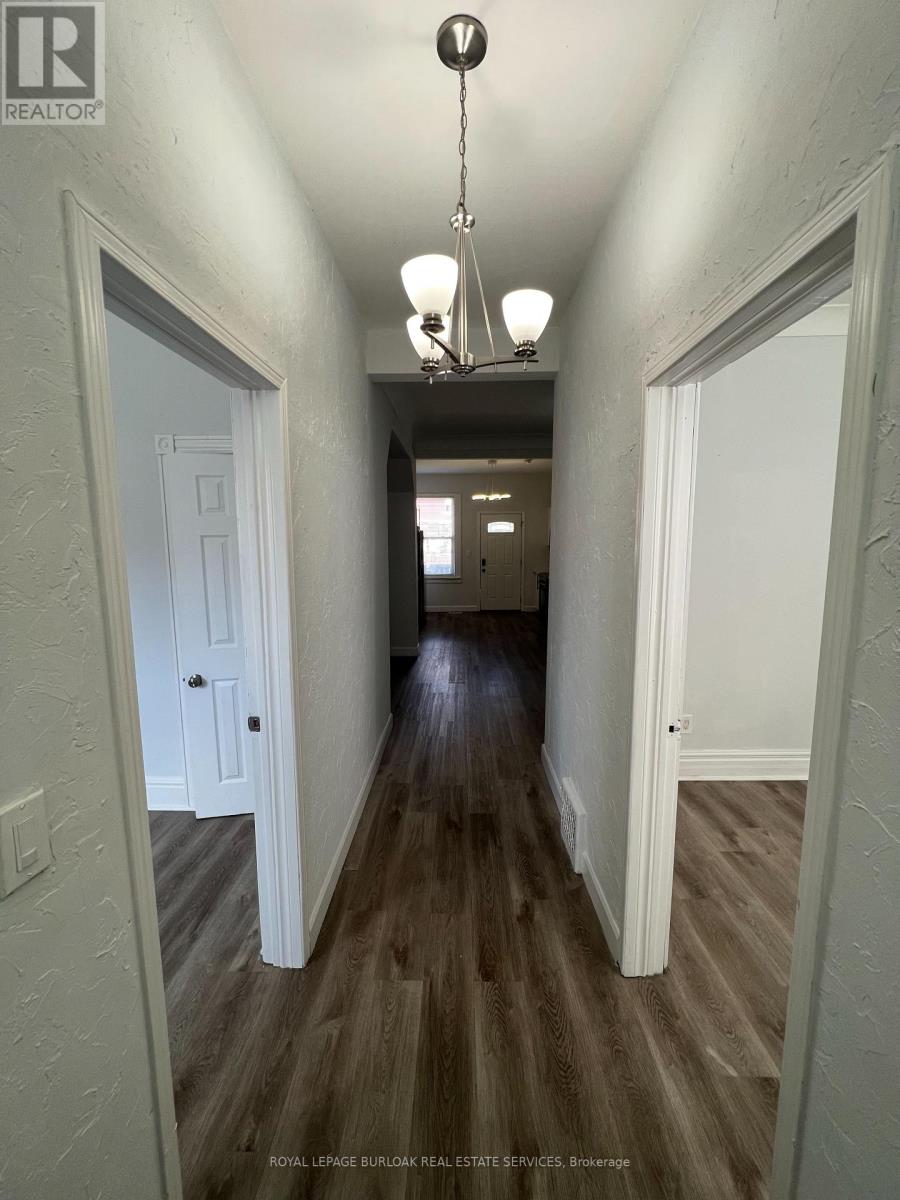BOOK YOUR FREE HOME EVALUATION >>
BOOK YOUR FREE HOME EVALUATION >>
44 Madison Avenue Hamilton, Ontario L8L 5Y4
3 Bedroom
1 Bathroom
Fireplace
Central Air Conditioning
Forced Air
$2,700 Monthly
Welcome to your new home in the vibrant Gibson/Stipley neighbourhood of Hamilton! This beautifully renovated 3-bedroom, 1-bathroom lease offers an abundance of space and modern upgrades throughout. Enjoy the convenience of 1 dedicated parking spot and a freshly updated interior. Perfect for families or professionals seeking comfort and style in a desirable location. (id:56505)
Property Details
| MLS® Number | X9047221 |
| Property Type | Single Family |
| Community Name | Gibson |
| AmenitiesNearBy | Hospital, Public Transit, Schools |
| CommunityFeatures | Community Centre |
| Features | In Suite Laundry |
| ParkingSpaceTotal | 1 |
Building
| BathroomTotal | 1 |
| BedroomsAboveGround | 3 |
| BedroomsTotal | 3 |
| Appliances | Dishwasher, Dryer, Oven, Refrigerator, Stove, Washer, Window Coverings |
| BasementDevelopment | Unfinished |
| BasementType | N/a (unfinished) |
| ConstructionStyleAttachment | Detached |
| CoolingType | Central Air Conditioning |
| ExteriorFinish | Brick |
| FireplacePresent | Yes |
| FoundationType | Block |
| HeatingFuel | Natural Gas |
| HeatingType | Forced Air |
| StoriesTotal | 2 |
| Type | House |
| UtilityWater | Municipal Water |
Land
| Acreage | No |
| LandAmenities | Hospital, Public Transit, Schools |
| Sewer | Sanitary Sewer |
| SizeDepth | 80 Ft |
| SizeFrontage | 30 Ft |
| SizeIrregular | 30 X 80 Ft |
| SizeTotalText | 30 X 80 Ft|under 1/2 Acre |
Rooms
| Level | Type | Length | Width | Dimensions |
|---|---|---|---|---|
| Second Level | Bedroom | 3.99 m | 4.42 m | 3.99 m x 4.42 m |
| Second Level | Sitting Room | 4.19 m | 5.74 m | 4.19 m x 5.74 m |
| Main Level | Living Room | 2.95 m | 3.05 m | 2.95 m x 3.05 m |
| Main Level | Dining Room | 3.12 m | 4.24 m | 3.12 m x 4.24 m |
| Main Level | Kitchen | 3.53 m | 3.56 m | 3.53 m x 3.56 m |
| Main Level | Bedroom | 2.92 m | 3.38 m | 2.92 m x 3.38 m |
| Main Level | Bedroom | 3 m | 3 m | 3 m x 3 m |
| Main Level | Bathroom | Measurements not available |
https://www.realtor.ca/real-estate/27195530/44-madison-avenue-hamilton-gibson
Interested?
Contact us for more information
Brooke Kimberley Hicks
Salesperson
Royal LePage Signature Realty
Paulina Pasierbek
Salesperson
Royal LePage Signature Realty
201-30 Eglinton Ave West
Mississauga, Ontario L5R 3E7
201-30 Eglinton Ave West
Mississauga, Ontario L5R 3E7





















