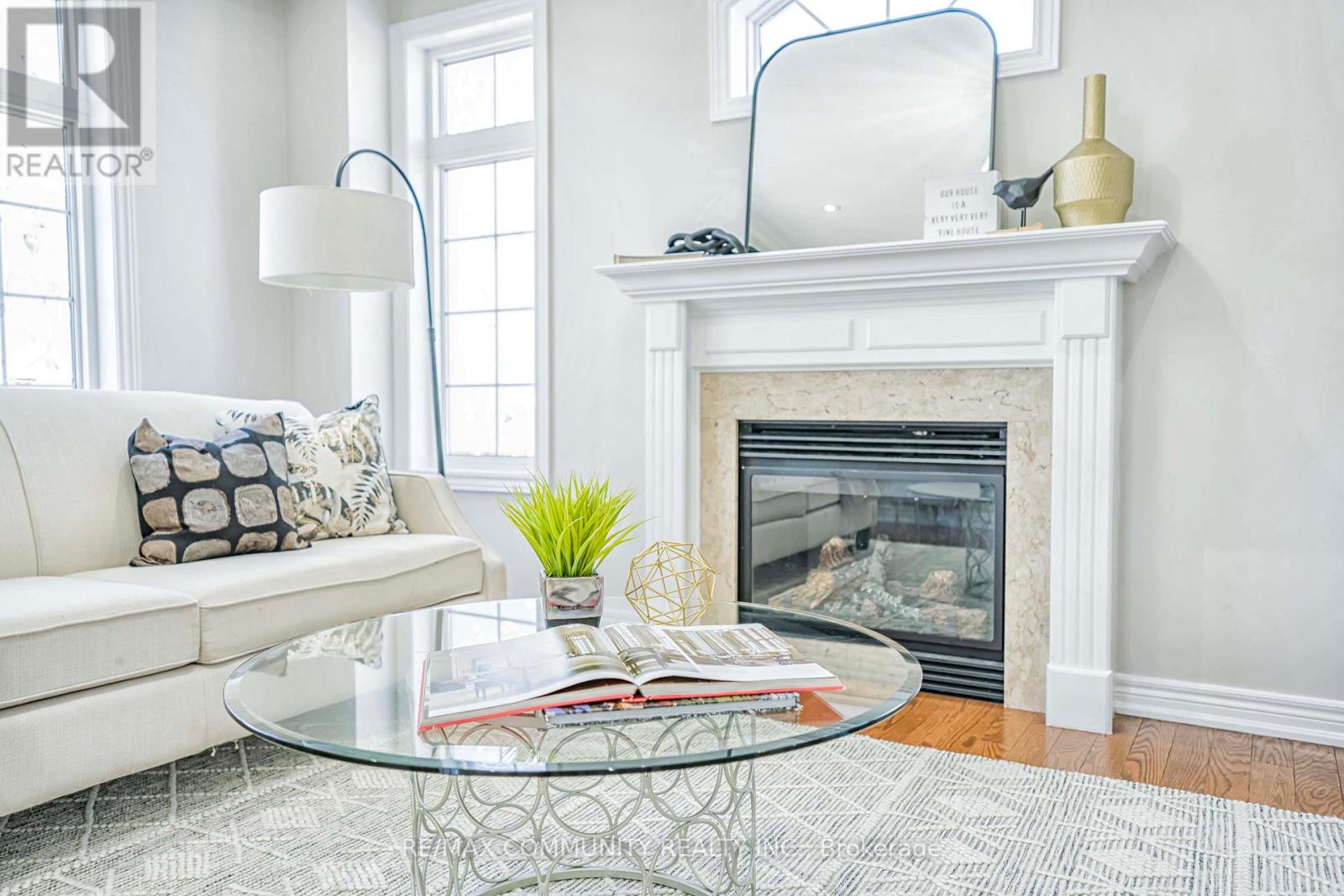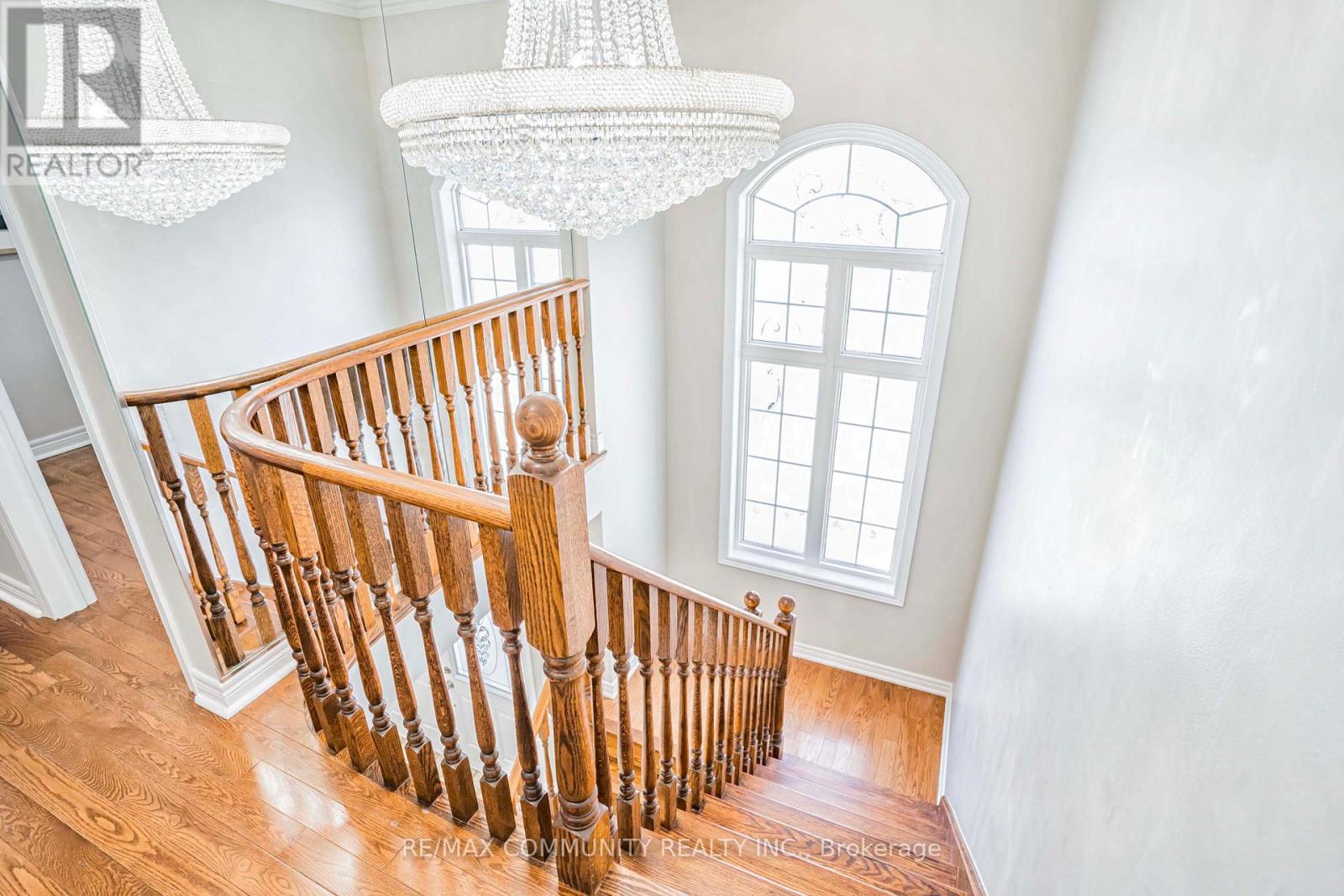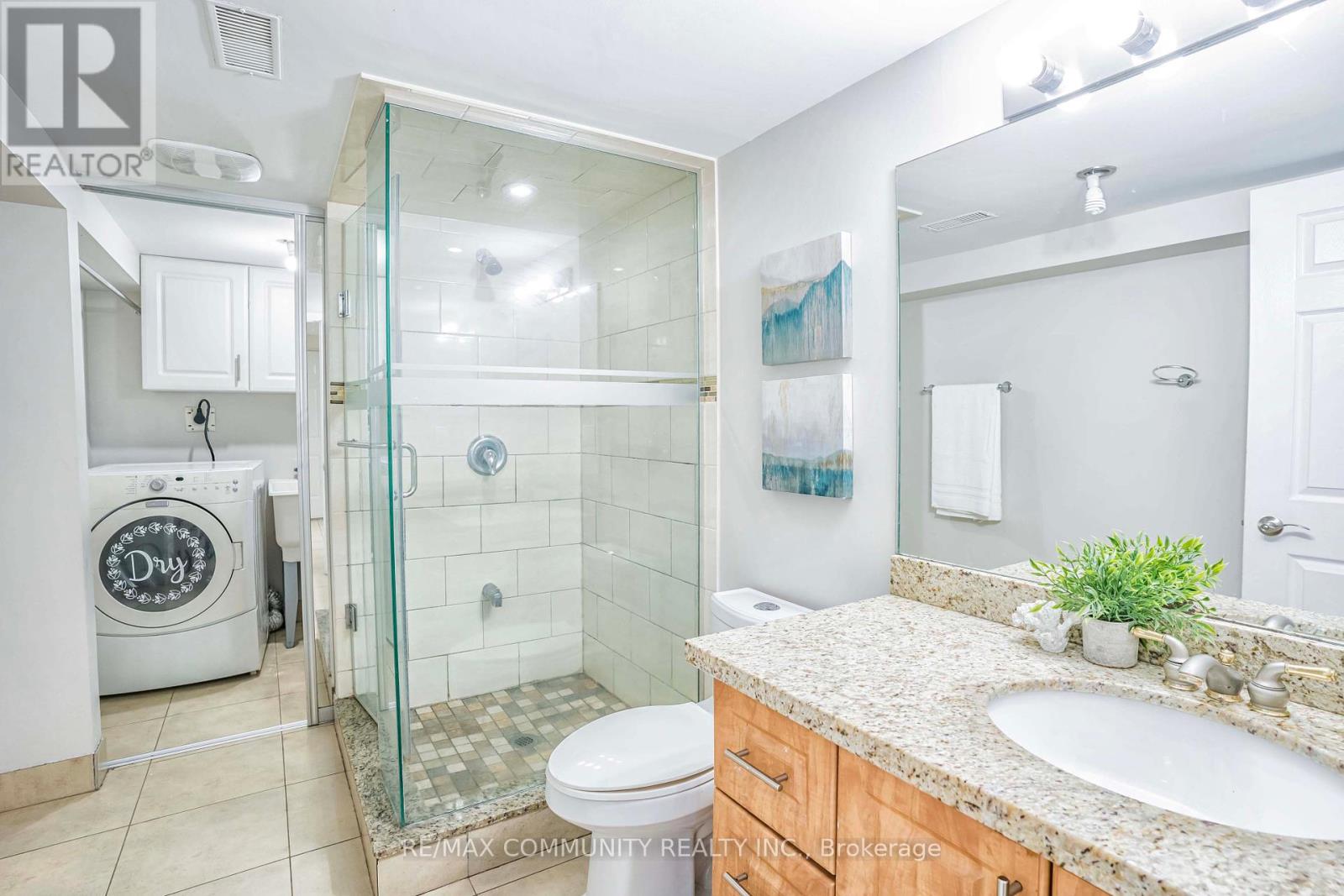BOOK YOUR FREE HOME EVALUATION >>
BOOK YOUR FREE HOME EVALUATION >>
42 Reginald Lamb Crescent Markham, Ontario L6B 0B5
$1,699,900
Welcome to the sought-after Boxgrove community in Markham! This Corner bright and beautiful home boasts 4 +2 spacious bedrooms, 2nd floor study/den room, The finished basement adds to the allure of this home, boasting two generously sized bedrooms and a separate kitchen. Enjoy hardwood flooring throughout the main floor, staircase, and upper floor, along with fully upgraded bathrooms. top-ranking schools, picturesque parks, and scenic trails, ensuring a lifestyle of utmost convenience and enjoyment. Plus easy access to Highway 407/Go stations streamlines your daily commute and opens up endless opportunities hospital, Community Center . This gem is a must-see and shows **** EXTRAS **** 2 Fridges, 2 Stoves, 2 Washer & Dryer, Dish Washer, Cac, Gdo & All Existing Light Fixtures (id:56505)
Property Details
| MLS® Number | N9271183 |
| Property Type | Single Family |
| Community Name | Box Grove |
| AmenitiesNearBy | Hospital, Park, Public Transit, Schools |
| ParkingSpaceTotal | 5 |
Building
| BathroomTotal | 5 |
| BedroomsAboveGround | 4 |
| BedroomsBelowGround | 2 |
| BedroomsTotal | 6 |
| BasementDevelopment | Finished |
| BasementFeatures | Separate Entrance |
| BasementType | N/a (finished) |
| ConstructionStyleAttachment | Detached |
| CoolingType | Central Air Conditioning |
| ExteriorFinish | Brick |
| FireplacePresent | Yes |
| FlooringType | Hardwood, Marble |
| FoundationType | Brick |
| HalfBathTotal | 1 |
| HeatingFuel | Natural Gas |
| HeatingType | Forced Air |
| StoriesTotal | 2 |
| Type | House |
| UtilityWater | Municipal Water |
Parking
| Detached Garage |
Land
| Acreage | No |
| FenceType | Fenced Yard |
| LandAmenities | Hospital, Park, Public Transit, Schools |
| Sewer | Sanitary Sewer |
| SizeDepth | 107 Ft |
| SizeFrontage | 42 Ft |
| SizeIrregular | 42.68 X 107.45 Ft |
| SizeTotalText | 42.68 X 107.45 Ft |
Rooms
| Level | Type | Length | Width | Dimensions |
|---|---|---|---|---|
| Second Level | Office | 3.88 m | 3.35 m | 3.88 m x 3.35 m |
| Second Level | Primary Bedroom | 5.49 m | 4.27 m | 5.49 m x 4.27 m |
| Second Level | Bedroom 2 | 4.27 m | 4.27 m | 4.27 m x 4.27 m |
| Second Level | Bedroom 3 | 4.27 m | 3.35 m | 4.27 m x 3.35 m |
| Second Level | Bedroom 4 | 4.27 m | 3.35 m | 4.27 m x 3.35 m |
| Basement | Kitchen | 1 m | 1 m | 1 m x 1 m |
| Basement | Bedroom | 2.3 m | 4.6 m | 2.3 m x 4.6 m |
| Main Level | Living Room | 6.31 m | 6.33 m | 6.31 m x 6.33 m |
| Main Level | Dining Room | 4.57 m | 3.96 m | 4.57 m x 3.96 m |
| Main Level | Family Room | 4.27 m | 3.05 m | 4.27 m x 3.05 m |
| Main Level | Kitchen | 4.27 m | 3.08 m | 4.27 m x 3.08 m |
| Main Level | Foyer | 4.27 m | 3.05 m | 4.27 m x 3.05 m |
Utilities
| Sewer | Installed |
https://www.realtor.ca/real-estate/27336268/42-reginald-lamb-crescent-markham-box-grove
Interested?
Contact us for more information
Vignes Sinnadurai
Broker
203 - 1265 Morningside Ave
Toronto, Ontario M1B 3V9











































