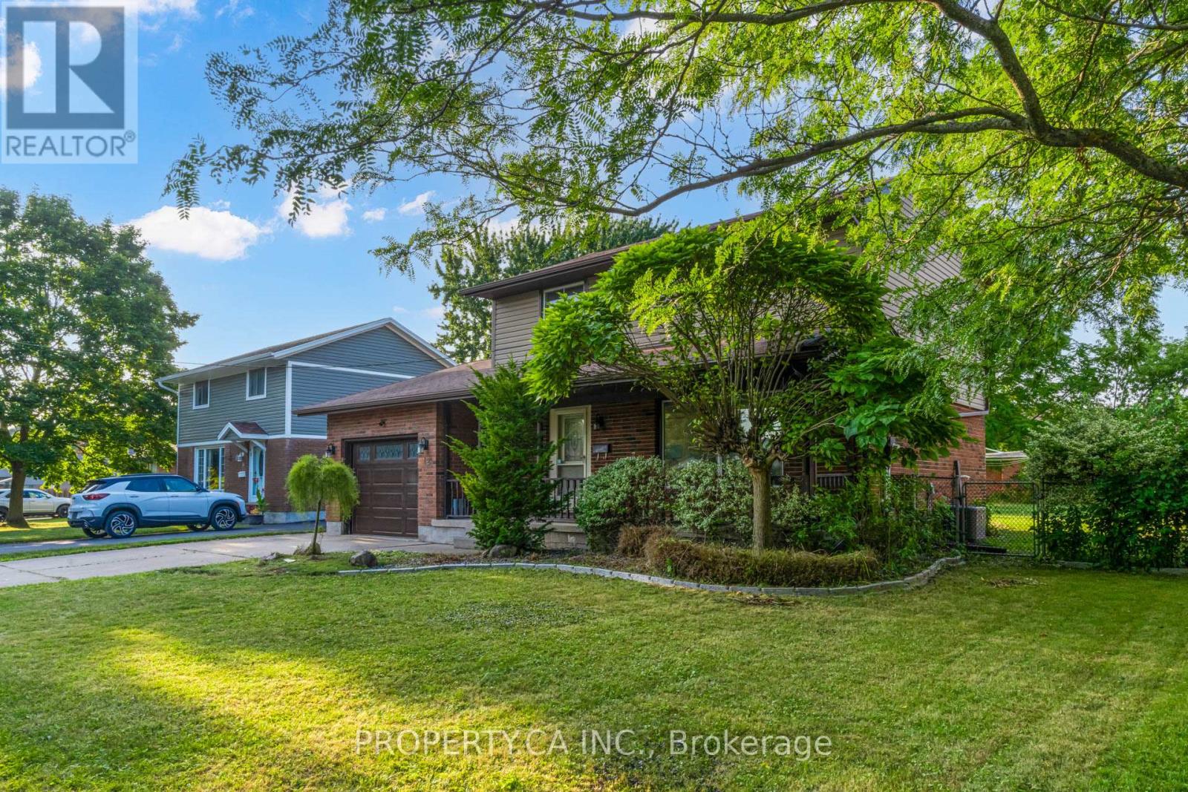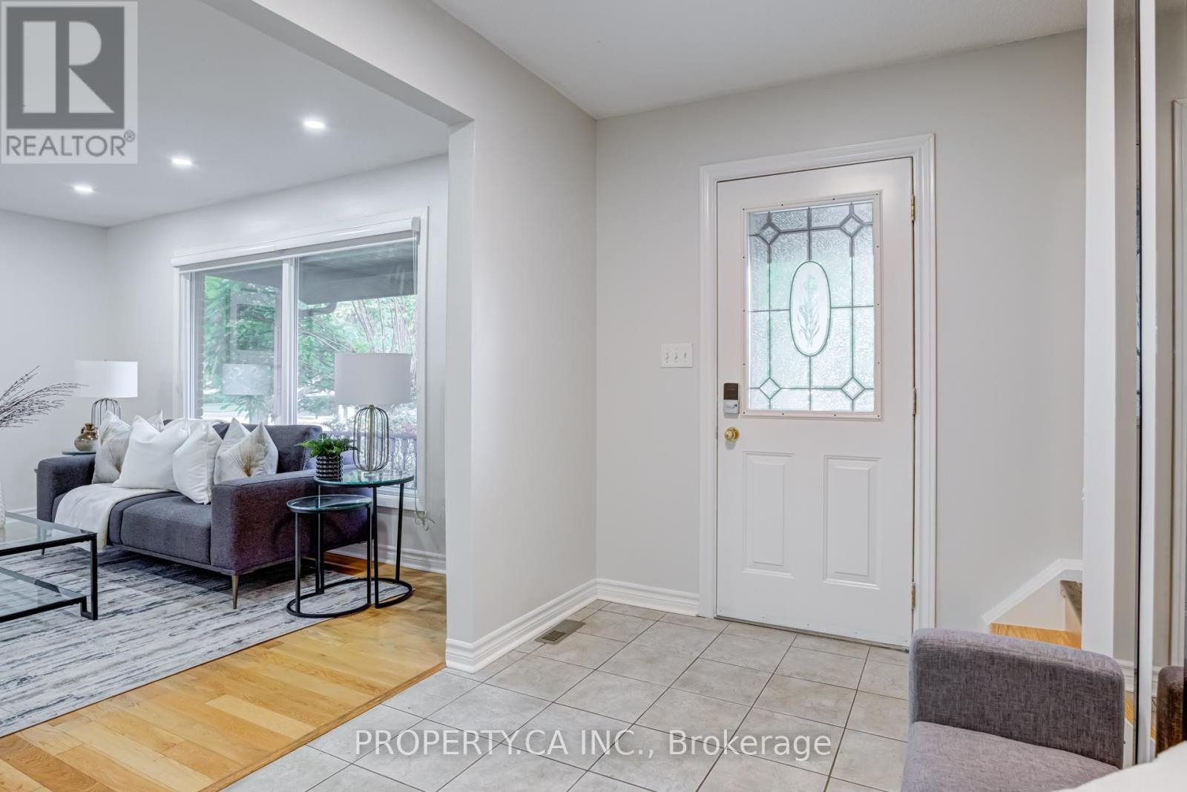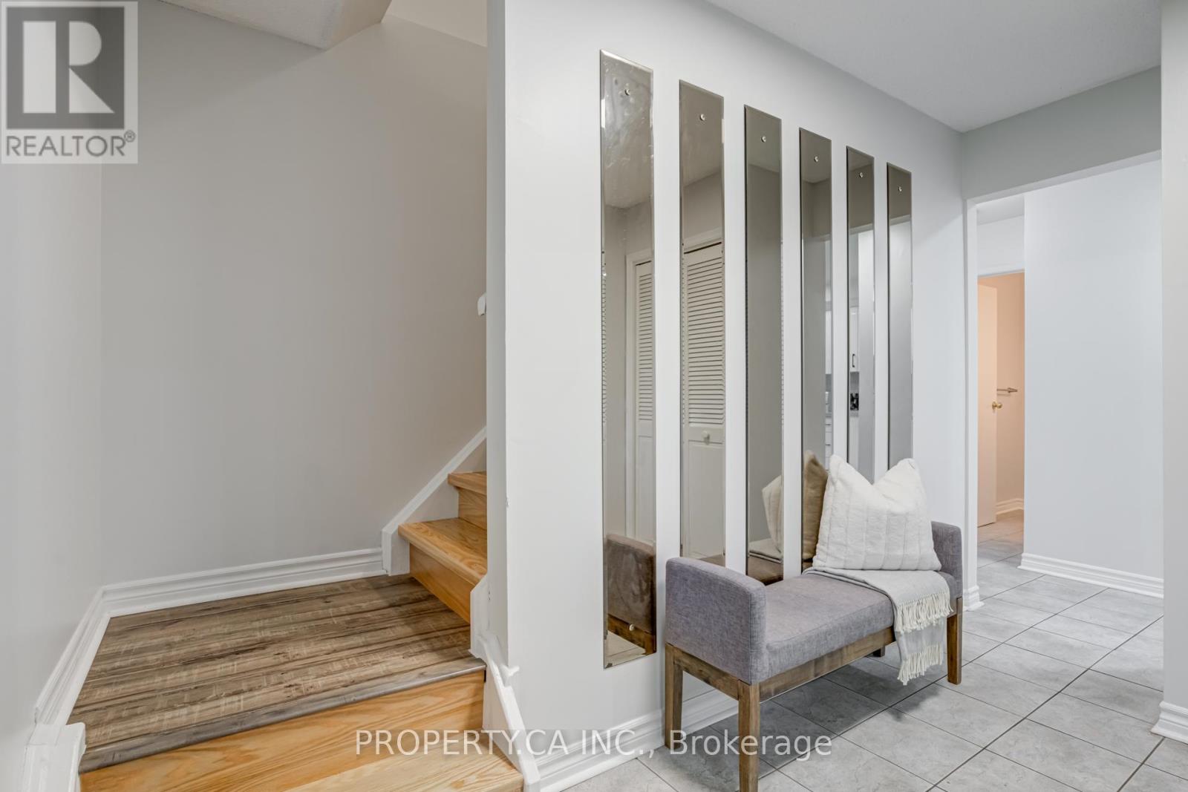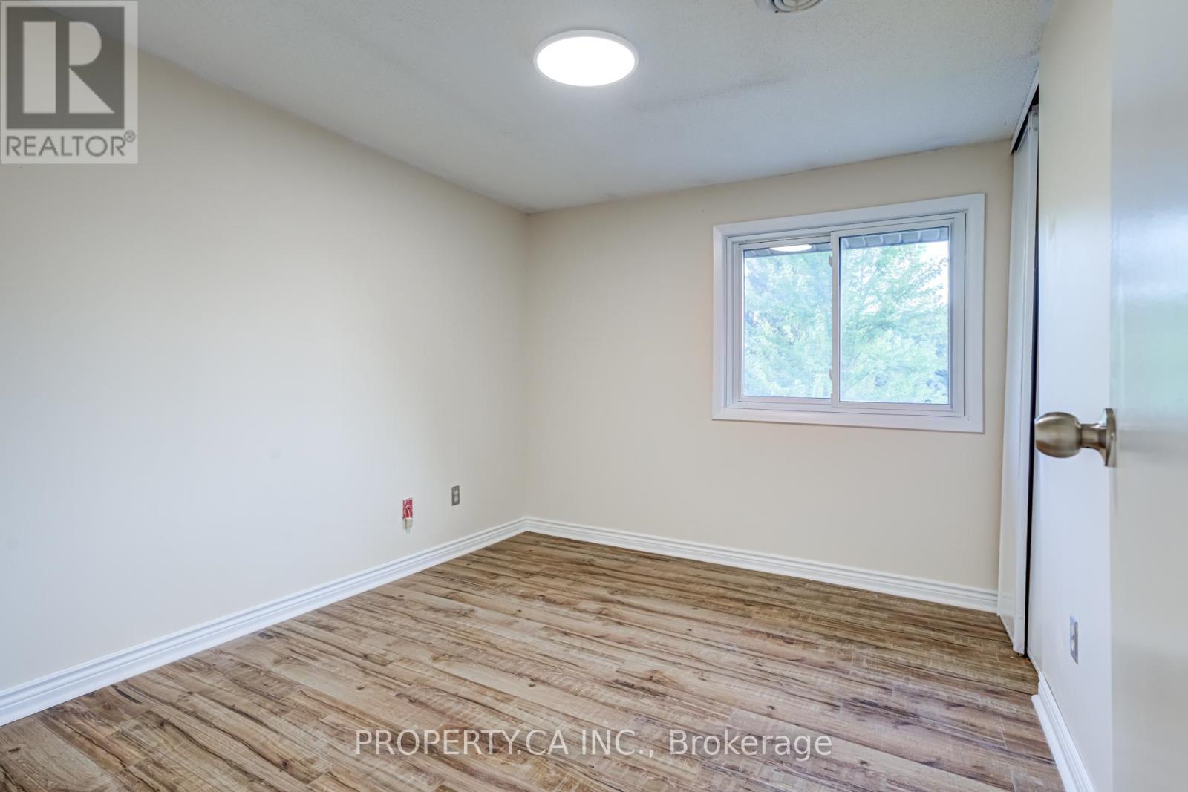BOOK YOUR FREE HOME EVALUATION >>
BOOK YOUR FREE HOME EVALUATION >>
42 Mccrae Drive Welland, Ontario L3C 3M4
$729,000
Welcome to this beautifully renovated detached home, offering 5 spacious bedrooms and 2.5 modern baths. Nestled in a sought-after neighbourhood near Niagara College in Welland, this property boasts a finished basement, separate entrance through garage and sits on a generous lot, providing ample space for outdoor activities. With its updated features and prime location, this home is perfect for families or anyone looking to enjoy comfortable living in a vibrant community. Don't miss out on this exceptional opportunity! (id:56505)
Property Details
| MLS® Number | X9255785 |
| Property Type | Single Family |
| Community Name | Prince Charles |
| AmenitiesNearBy | Place Of Worship, Public Transit |
| CommunityFeatures | Community Centre, School Bus |
| ParkingSpaceTotal | 3 |
Building
| BathroomTotal | 3 |
| BedroomsAboveGround | 5 |
| BedroomsBelowGround | 1 |
| BedroomsTotal | 6 |
| Appliances | Dishwasher, Dryer, Range, Refrigerator, Stove, Washer, Window Coverings |
| BasementDevelopment | Finished |
| BasementFeatures | Separate Entrance |
| BasementType | N/a (finished) |
| ConstructionStyleAttachment | Detached |
| CoolingType | Central Air Conditioning |
| ExteriorFinish | Brick, Vinyl Siding |
| FlooringType | Ceramic, Hardwood, Vinyl |
| FoundationType | Unknown |
| HalfBathTotal | 1 |
| HeatingFuel | Electric |
| HeatingType | Forced Air |
| StoriesTotal | 2 |
| Type | House |
| UtilityWater | Municipal Water |
Parking
| Attached Garage |
Land
| Acreage | No |
| LandAmenities | Place Of Worship, Public Transit |
| Sewer | Sanitary Sewer |
| SizeDepth | 132 Ft |
| SizeFrontage | 49 Ft |
| SizeIrregular | 49.21 X 132.14 Ft |
| SizeTotalText | 49.21 X 132.14 Ft |
Rooms
| Level | Type | Length | Width | Dimensions |
|---|---|---|---|---|
| Second Level | Bedroom 5 | 3.69 m | 3.38 m | 3.69 m x 3.38 m |
| Second Level | Bathroom | 2.1 m | 1.5 m | 2.1 m x 1.5 m |
| Second Level | Bedroom 2 | 3.38 m | 2.83 m | 3.38 m x 2.83 m |
| Second Level | Bedroom 3 | 2.71 m | 2.59 m | 2.71 m x 2.59 m |
| Second Level | Bedroom 4 | 2.77 m | 2.8 m | 2.77 m x 2.8 m |
| Basement | Bedroom | 5.36 m | 3.35 m | 5.36 m x 3.35 m |
| Main Level | Foyer | 2.8 m | 1.9 m | 2.8 m x 1.9 m |
| Main Level | Living Room | 4.7 m | 3.5 m | 4.7 m x 3.5 m |
| Main Level | Dining Room | 3.1 m | 2.7 m | 3.1 m x 2.7 m |
| Main Level | Kitchen | 3.3 m | 3.2 m | 3.3 m x 3.2 m |
| Main Level | Bedroom | 3.4 m | 3.2 m | 3.4 m x 3.2 m |
https://www.realtor.ca/real-estate/27294969/42-mccrae-drive-welland-prince-charles
Interested?
Contact us for more information
Arjun Sanilkumar
Salesperson
3 Robert Speck Pkwy #100
Mississauga, Ontario L4Z 2G5











































