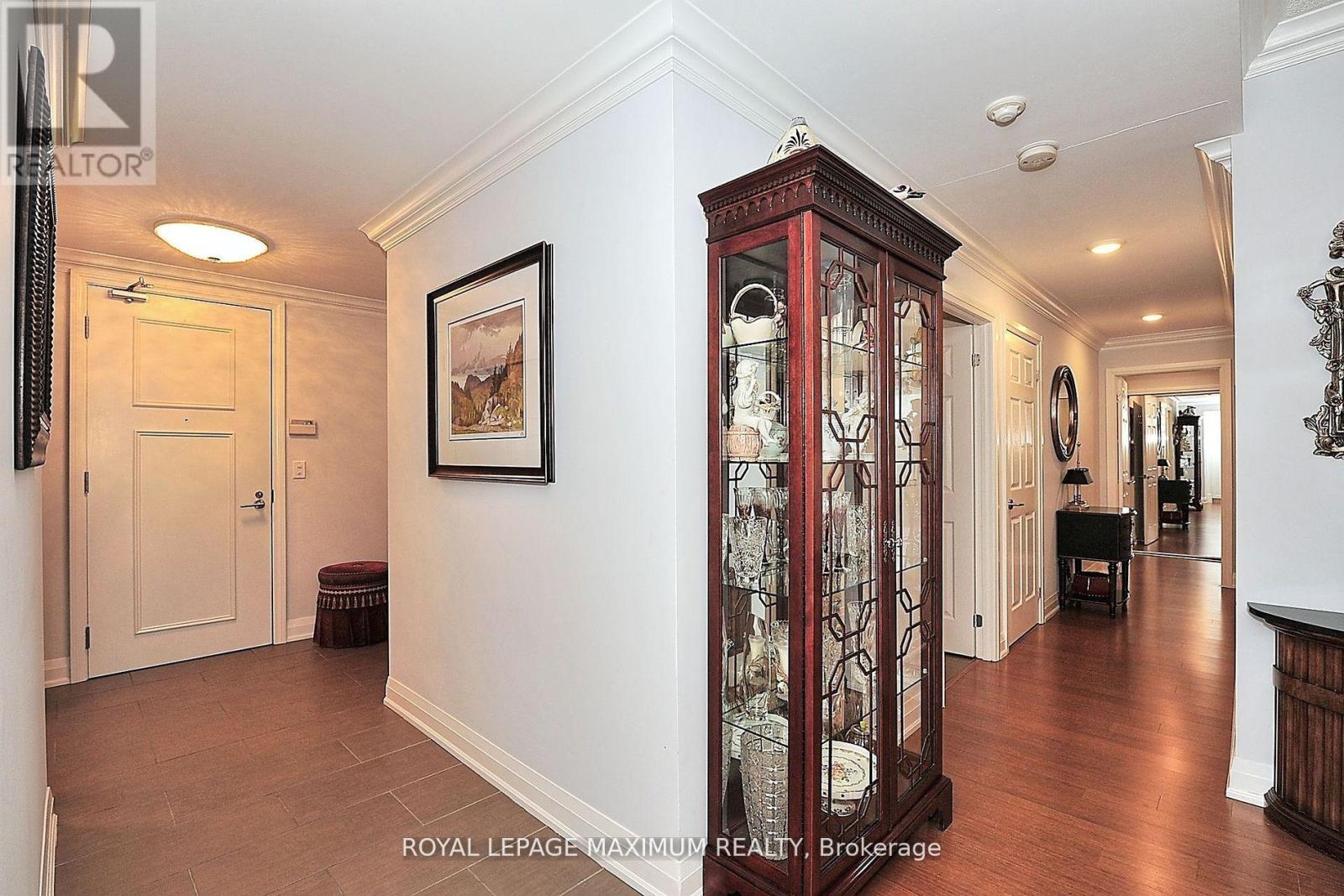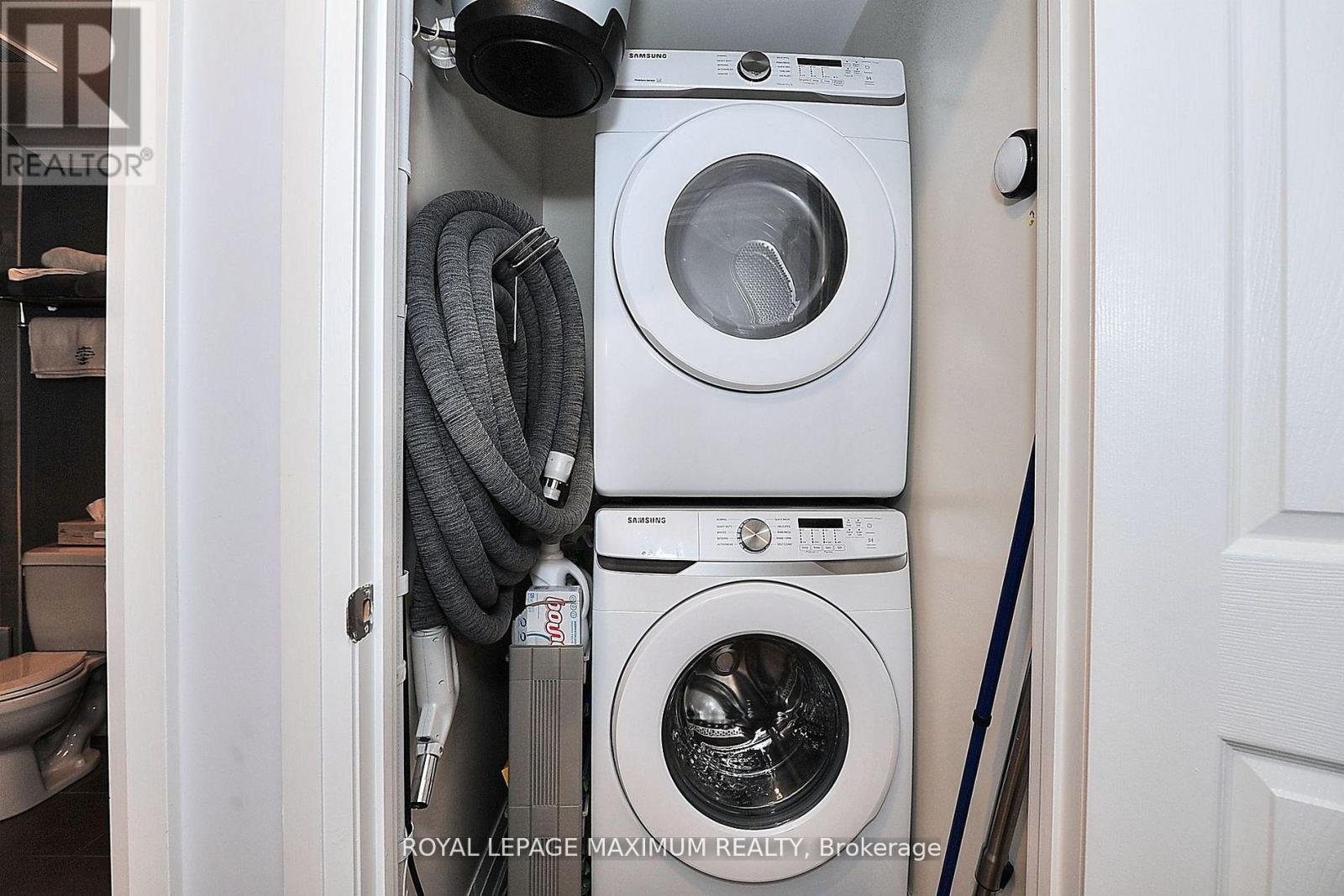BOOK YOUR FREE HOME EVALUATION >>
BOOK YOUR FREE HOME EVALUATION >>
419 - 83 Woodbridge Avenue Vaughan, Ontario L4L 1W3
$1,199,000Maintenance, Water, Insurance, Common Area Maintenance
$980.72 Monthly
Maintenance, Water, Insurance, Common Area Maintenance
$980.72 MonthlyGorgeous 2 Bdrm Suite at Terraces on the Park Located in Downtown Woodbridge, Approx 1300 Sqft Plus Two Terraces (146 sq ft & 130 Sq Ft a Gas Line For a BBQ ), Ideal for Downsizers. Featuring 9Ft Ceilings, ***$$ Spent on Custom Millwork; Built In Wall Unit with a Fireplace, Custom Armoire in Primary Bdrm, All Closets with Organizers, Laminate Floors Throughout, Custom Armoire in Primary Bdrm, All Closets with Organizers, Laminate Floors Throughout, Granite Counter Tops And Kitchen With Breakfast Bar, Great For Entertaining. Walkout To Private Balconies From Primary Bdrm And Living Room, Stainless Steel Appliances Floor To Ceiling Windows Great Location ** Great Building A Must See!! **** EXTRAS **** S/S Fridge,S/S Stove,S/S Dishwasher,Microwave Range Hood,All Elf's, Custom Floor To Armoire In Master and B/I Wall Unit in Living Rm with Elec. Fireplace, Tiled Terrace Floors, Cvac & Attachments, Full Size Washer/Dryer, 1 Locker, 1 Parking (id:56505)
Property Details
| MLS® Number | N9258026 |
| Property Type | Single Family |
| Community Name | West Woodbridge |
| CommunityFeatures | Pet Restrictions |
| Features | Balcony |
| ParkingSpaceTotal | 1 |
Building
| BathroomTotal | 2 |
| BedroomsAboveGround | 2 |
| BedroomsTotal | 2 |
| Amenities | Storage - Locker |
| CoolingType | Central Air Conditioning |
| ExteriorFinish | Concrete |
| FireplacePresent | Yes |
| HeatingFuel | Natural Gas |
| HeatingType | Forced Air |
| Type | Apartment |
Parking
| Underground |
Land
| Acreage | No |
Rooms
| Level | Type | Length | Width | Dimensions |
|---|---|---|---|---|
| Main Level | Living Room | 6 m | 4.66 m | 6 m x 4.66 m |
| Main Level | Dining Room | 2.74 m | 4.05 m | 2.74 m x 4.05 m |
| Main Level | Kitchen | 3.54 m | 2.13 m | 3.54 m x 2.13 m |
| Main Level | Primary Bedroom | 3.66 m | 4.27 m | 3.66 m x 4.27 m |
| Main Level | Bedroom 2 | 2.83 m | 3.66 m | 2.83 m x 3.66 m |
https://www.realtor.ca/real-estate/27300881/419-83-woodbridge-avenue-vaughan-west-woodbridge
Interested?
Contact us for more information
Luisa De Lio
Salesperson
7694 Islington Avenue, 2nd Floor
Vaughan, Ontario L4L 1W3











































