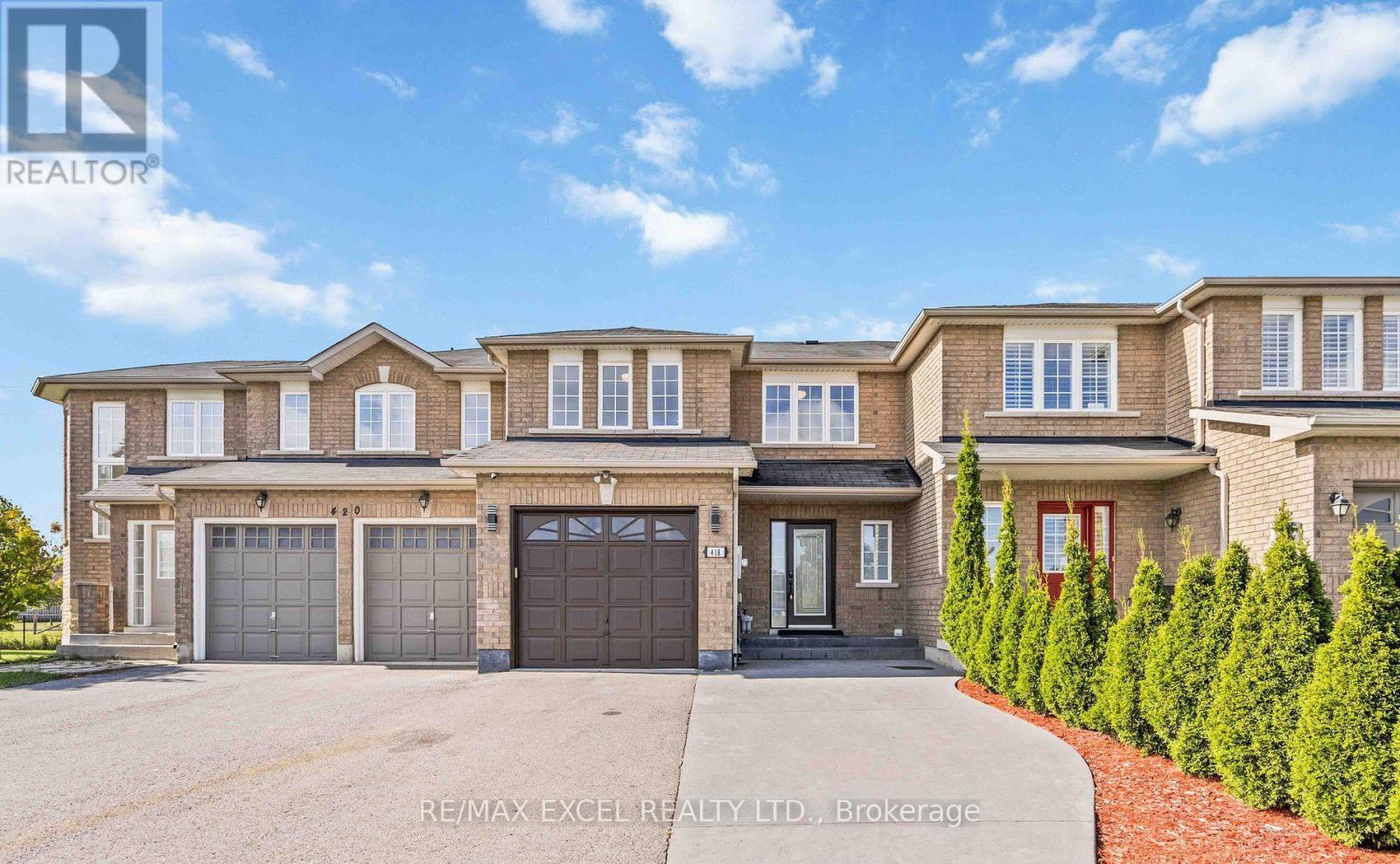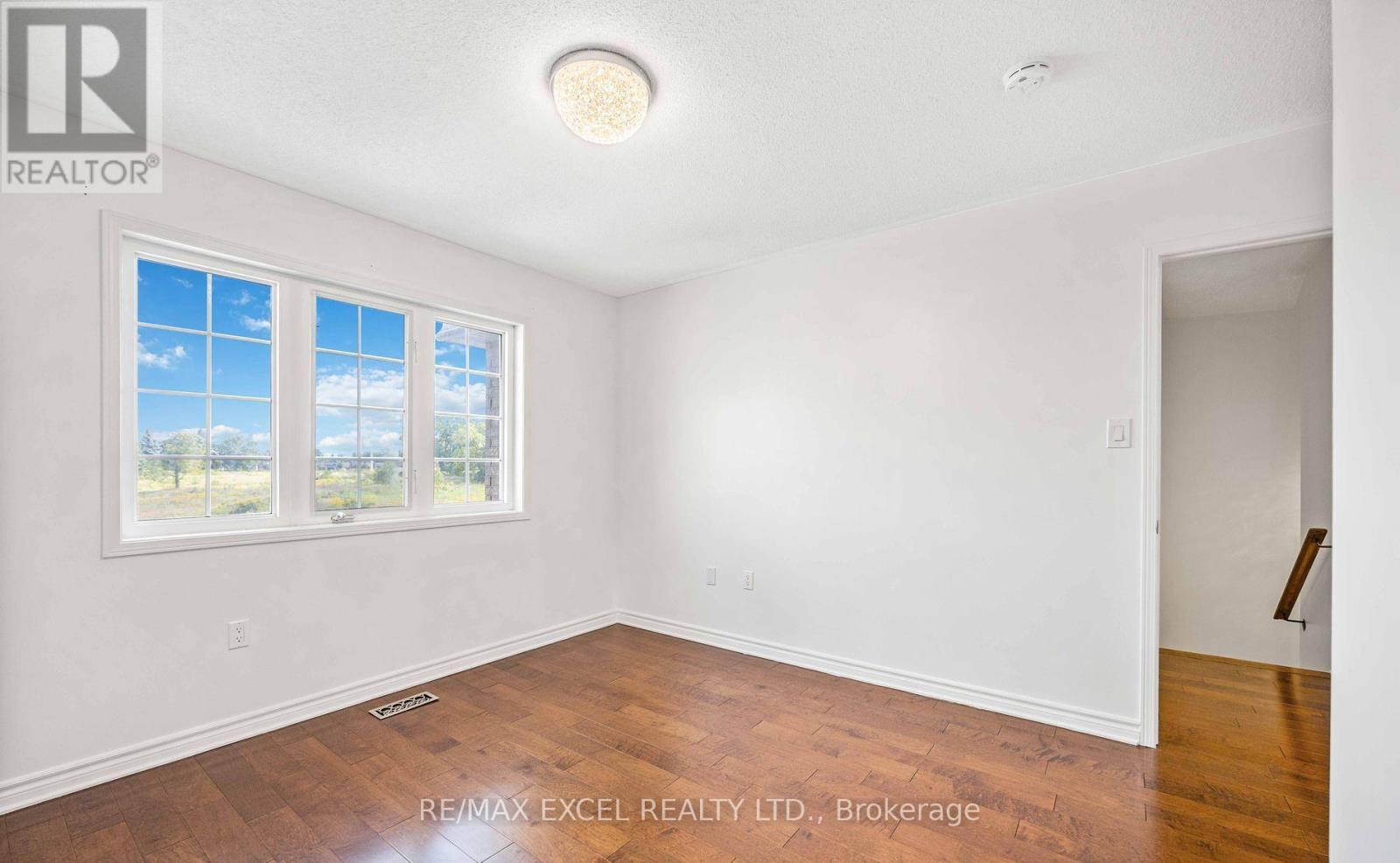BOOK YOUR FREE HOME EVALUATION >>
BOOK YOUR FREE HOME EVALUATION >>
418 Rannie Road Newmarket, Ontario L3X 2N3
3 Bedroom
3 Bathroom
Central Air Conditioning
Forced Air
$3,150 Monthly
Perfect 3-bedroom townhome in a family-friendly neighborhood, backing onto park and green space. Features new hardwood flooring throughout the second floor, an oversized kitchen with stainless steel appliances, a large master suite with a shower/soaker ensuite and walk-in closet, garage entry, oversized deck, and a large driveway. Just a 3-minute walk to Yonge Street, transit, parks, plazas, schools, and more! (id:56505)
Property Details
| MLS® Number | N9294747 |
| Property Type | Single Family |
| Community Name | Summerhill Estates |
| ParkingSpaceTotal | 2 |
Building
| BathroomTotal | 3 |
| BedroomsAboveGround | 3 |
| BedroomsTotal | 3 |
| BasementFeatures | Apartment In Basement, Separate Entrance |
| BasementType | N/a |
| ConstructionStyleAttachment | Attached |
| CoolingType | Central Air Conditioning |
| ExteriorFinish | Brick |
| FlooringType | Porcelain Tile, Hardwood |
| FoundationType | Block |
| HalfBathTotal | 1 |
| HeatingFuel | Natural Gas |
| HeatingType | Forced Air |
| StoriesTotal | 2 |
| Type | Row / Townhouse |
| UtilityWater | Municipal Water |
Parking
| Garage |
Land
| Acreage | No |
| Sewer | Sanitary Sewer |
| SizeDepth | 116 Ft |
| SizeFrontage | 24 Ft |
| SizeIrregular | 24.57 X 116.4 Ft |
| SizeTotalText | 24.57 X 116.4 Ft |
Rooms
| Level | Type | Length | Width | Dimensions |
|---|---|---|---|---|
| Second Level | Primary Bedroom | 5.61 m | 5.1 m | 5.61 m x 5.1 m |
| Second Level | Bedroom 2 | 4 m | 3.51 m | 4 m x 3.51 m |
| Second Level | Bedroom 3 | 3.66 m | 3.28 m | 3.66 m x 3.28 m |
| Ground Level | Foyer | 2.07 m | 1.63 m | 2.07 m x 1.63 m |
| Ground Level | Living Room | 8.56 m | 3.68 m | 8.56 m x 3.68 m |
| Ground Level | Dining Room | 8.56 m | 3.68 m | 8.56 m x 3.68 m |
| Ground Level | Kitchen | 4.5 m | 3.14 m | 4.5 m x 3.14 m |
https://www.realtor.ca/real-estate/27353211/418-rannie-road-newmarket-summerhill-estates
Interested?
Contact us for more information
Sally Sharoyan
Broker
RE/MAX Excel Realty Ltd.
120 West Beaver Creek Rd #23
Richmond Hill, Ontario L4B 1L2
120 West Beaver Creek Rd #23
Richmond Hill, Ontario L4B 1L2













