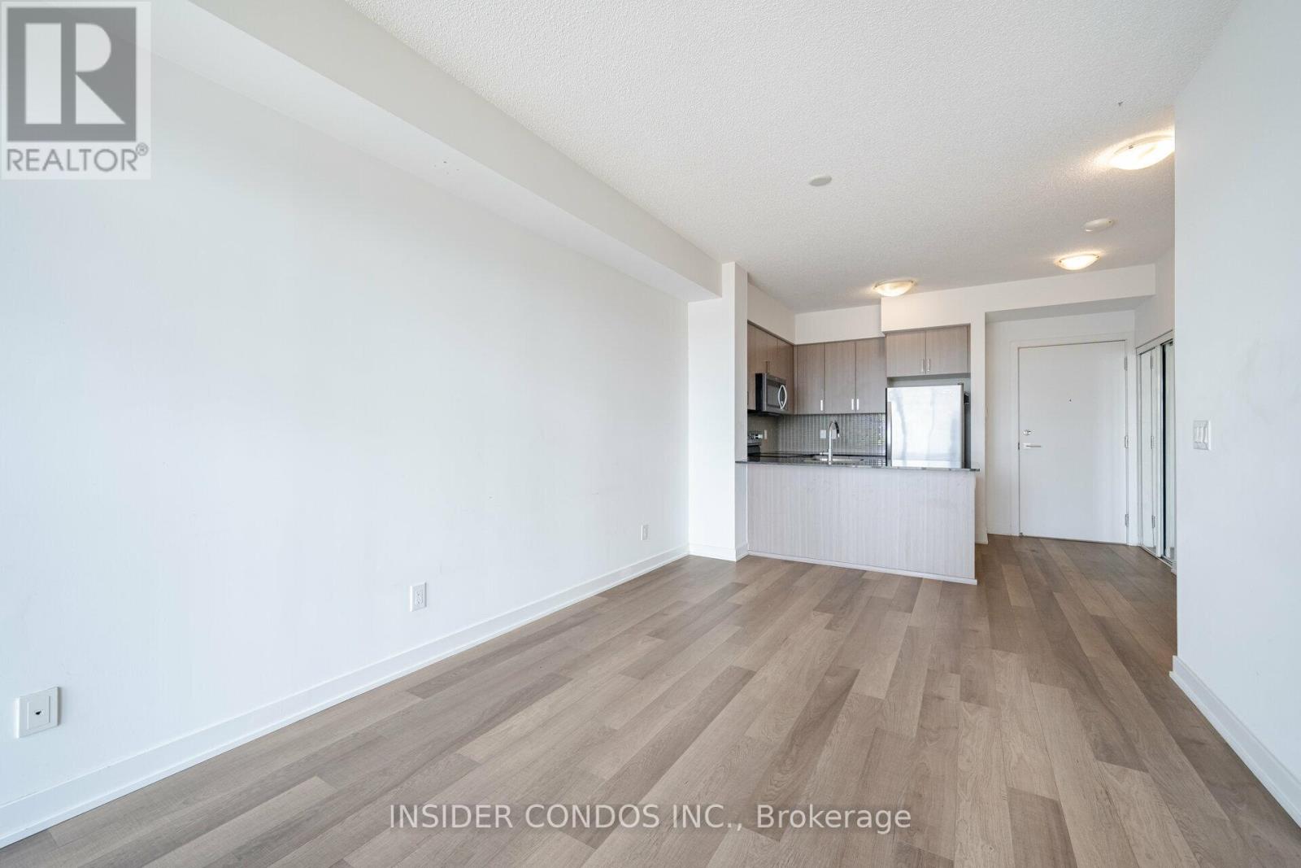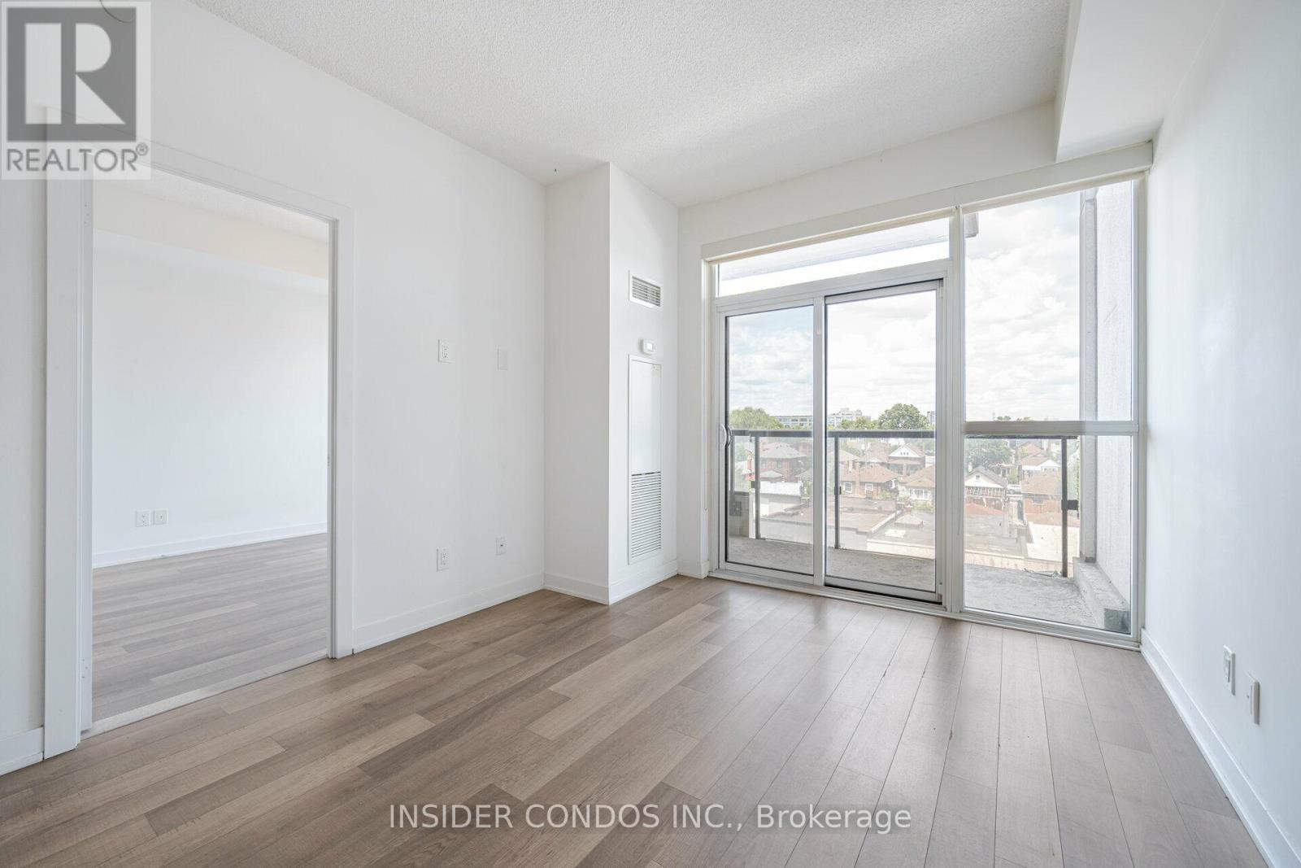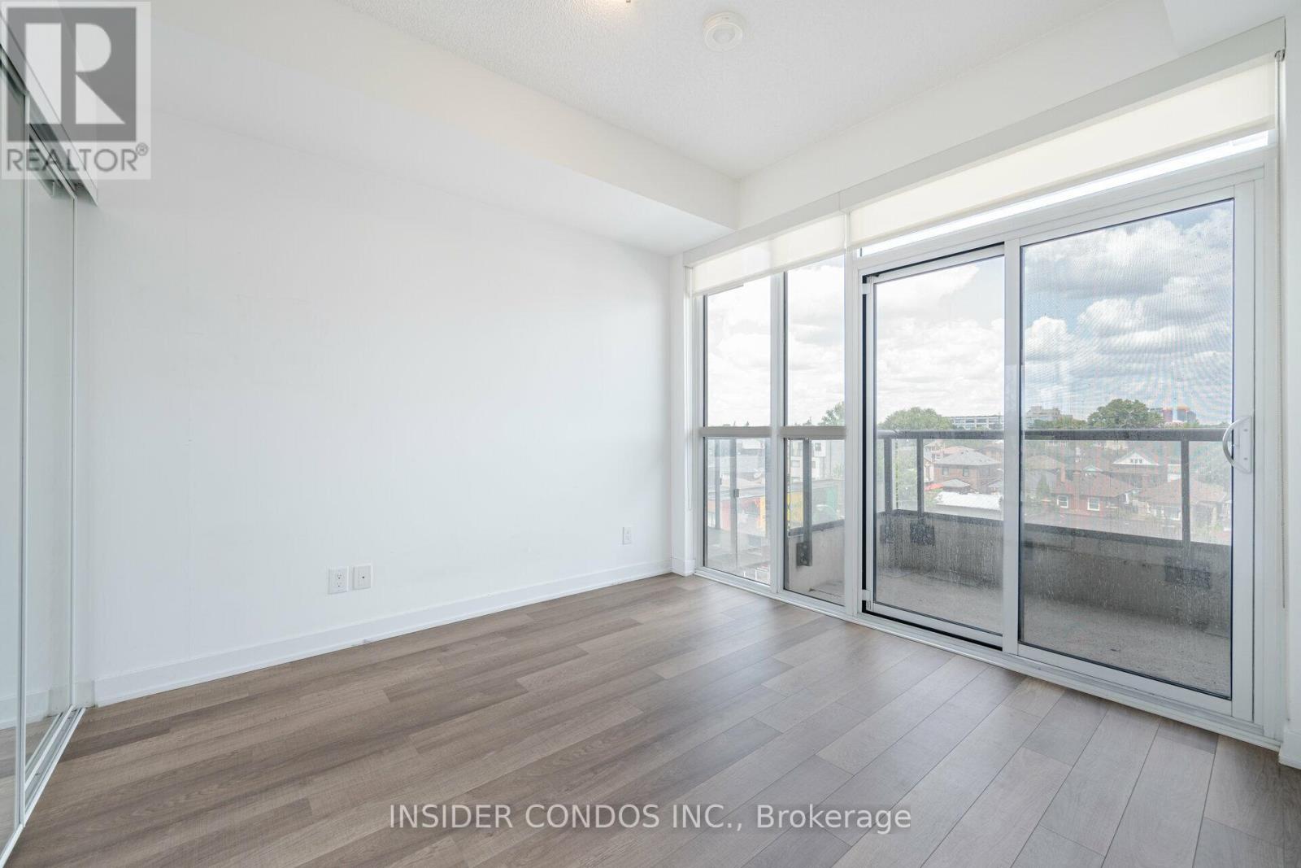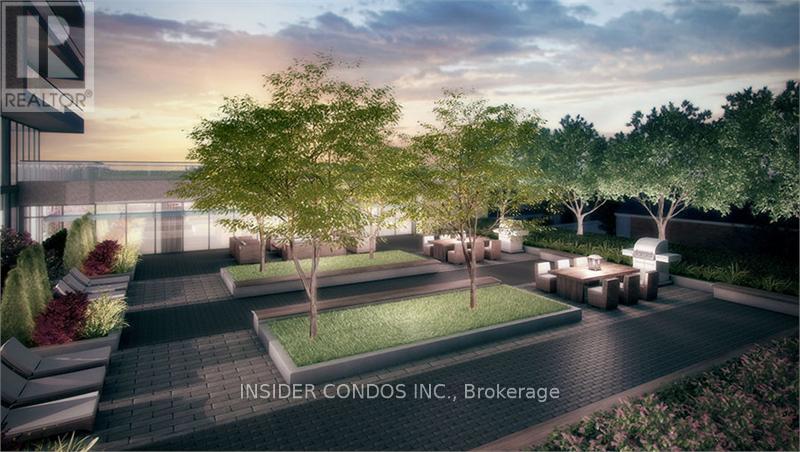BOOK YOUR FREE HOME EVALUATION >>
BOOK YOUR FREE HOME EVALUATION >>
417 - 1603 Eglinton Avenue W Toronto C03, Ontario M6E 2A0
$519,900Maintenance, Common Area Maintenance, Insurance
$442.50 Monthly
Maintenance, Common Area Maintenance, Insurance
$442.50 MonthlyExperience Urban Living At Its Finest At Empire Midtown Condos, Perfectly Located At Eglinton &Dufferin. This Stylish 1-Bed + Den, 587 Sq.Ft. With A Fantastic 91 Walk Score And An 87 Transit Score, Enjoy Direct LRT Access And The TTC Subway Just Steps Away. Nearby Parks, Eateries, And Shops Offer Both Convenience And Excitement. Revel In The Unobstructed North View From The Expansive Balcony. Building Amenities:24-hour Concierge , Electric Vehicle Charging Stations , Professionally Equipped Exercise Room, Guest Suites, Entertainment Lounge Equipped with Card Tables, Flat Screen TV, and Fireplace with Lounge Seating, Yoga & Pilates Studio, Bicycle Repair Room (with compressor), Party Room complete with Kitchen and Private Dining Room, Pet Wash Room, Outdoor Landscaped Terrace Complete with BBQ, Dining Areas and Relaxing Lounge Areas. **** EXTRAS **** Fridge, Stove, Microwave, Oven, Dishwasher, Washer & Dryer (id:56505)
Property Details
| MLS® Number | C9051028 |
| Property Type | Single Family |
| Community Name | Oakwood Village |
| AmenitiesNearBy | Hospital, Park, Place Of Worship, Public Transit |
| CommunityFeatures | Pet Restrictions, Community Centre |
| Features | Balcony |
Building
| BathroomTotal | 1 |
| BedroomsAboveGround | 1 |
| BedroomsBelowGround | 1 |
| BedroomsTotal | 2 |
| Amenities | Security/concierge, Exercise Centre, Recreation Centre |
| CoolingType | Central Air Conditioning |
| ExteriorFinish | Brick, Concrete |
| FireplacePresent | Yes |
| FlooringType | Laminate |
| HeatingFuel | Natural Gas |
| HeatingType | Forced Air |
| Type | Apartment |
Parking
| Underground |
Land
| Acreage | No |
| LandAmenities | Hospital, Park, Place Of Worship, Public Transit |
| ZoningDescription | Cr2.5(c2.5;r2.5*2572), Cr |
Rooms
| Level | Type | Length | Width | Dimensions |
|---|---|---|---|---|
| Main Level | Living Room | 5.74 m | 3.14 m | 5.74 m x 3.14 m |
| Main Level | Dining Room | 5.74 m | 3.14 m | 5.74 m x 3.14 m |
| Main Level | Kitchen | 5.74 m | 3.14 m | 5.74 m x 3.14 m |
| Main Level | Primary Bedroom | 3.17 m | 3.2 m | 3.17 m x 3.2 m |
| Main Level | Den | 2.43 m | 1.82 m | 2.43 m x 1.82 m |
https://www.realtor.ca/real-estate/27205458/417-1603-eglinton-avenue-w-toronto-c03-oakwood-village
Interested?
Contact us for more information
Juxhin Mezini
Broker of Record
86 Woodbridge Ave #17
Woodbridge, Ontario L4L 0E4









































