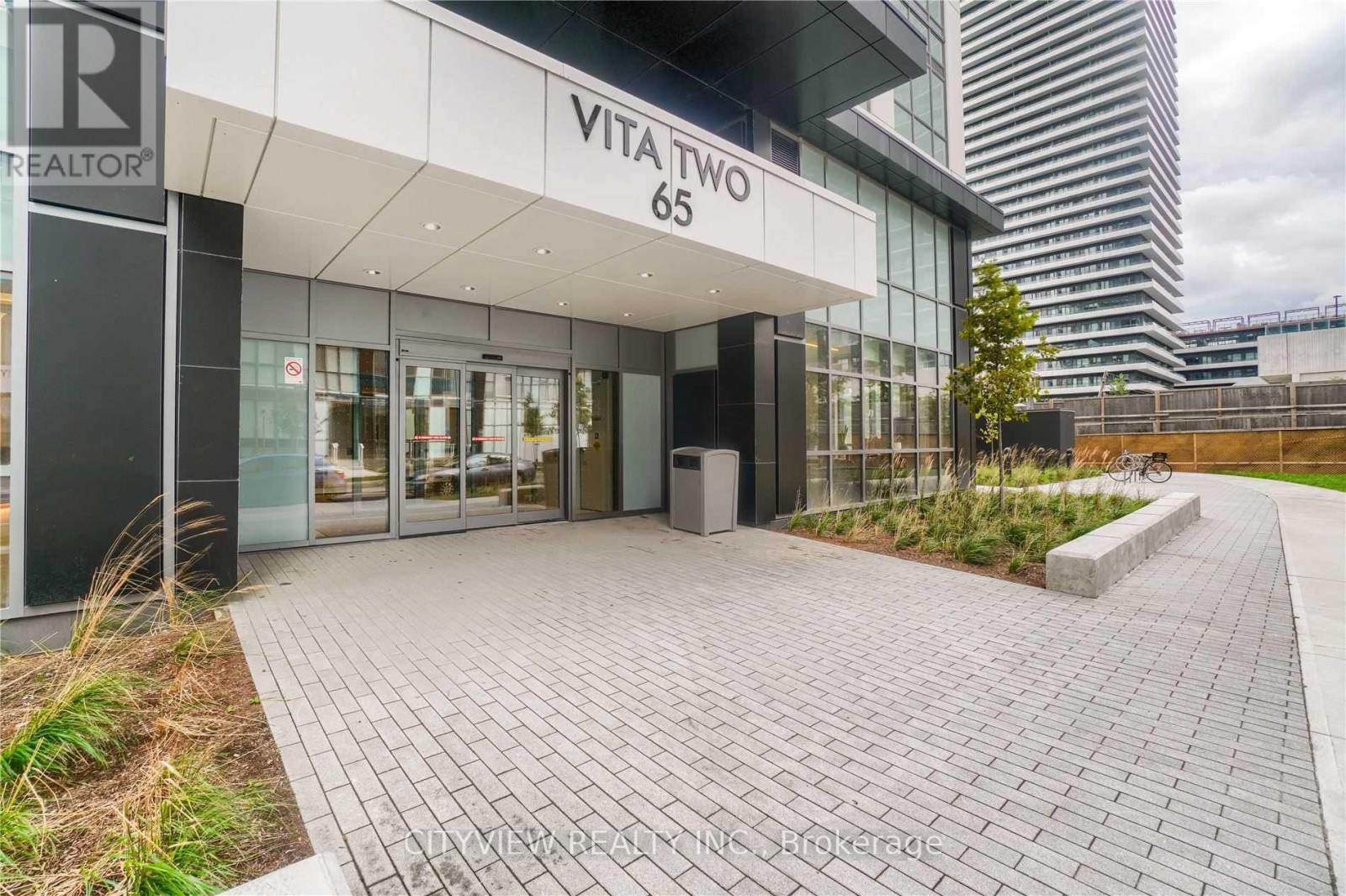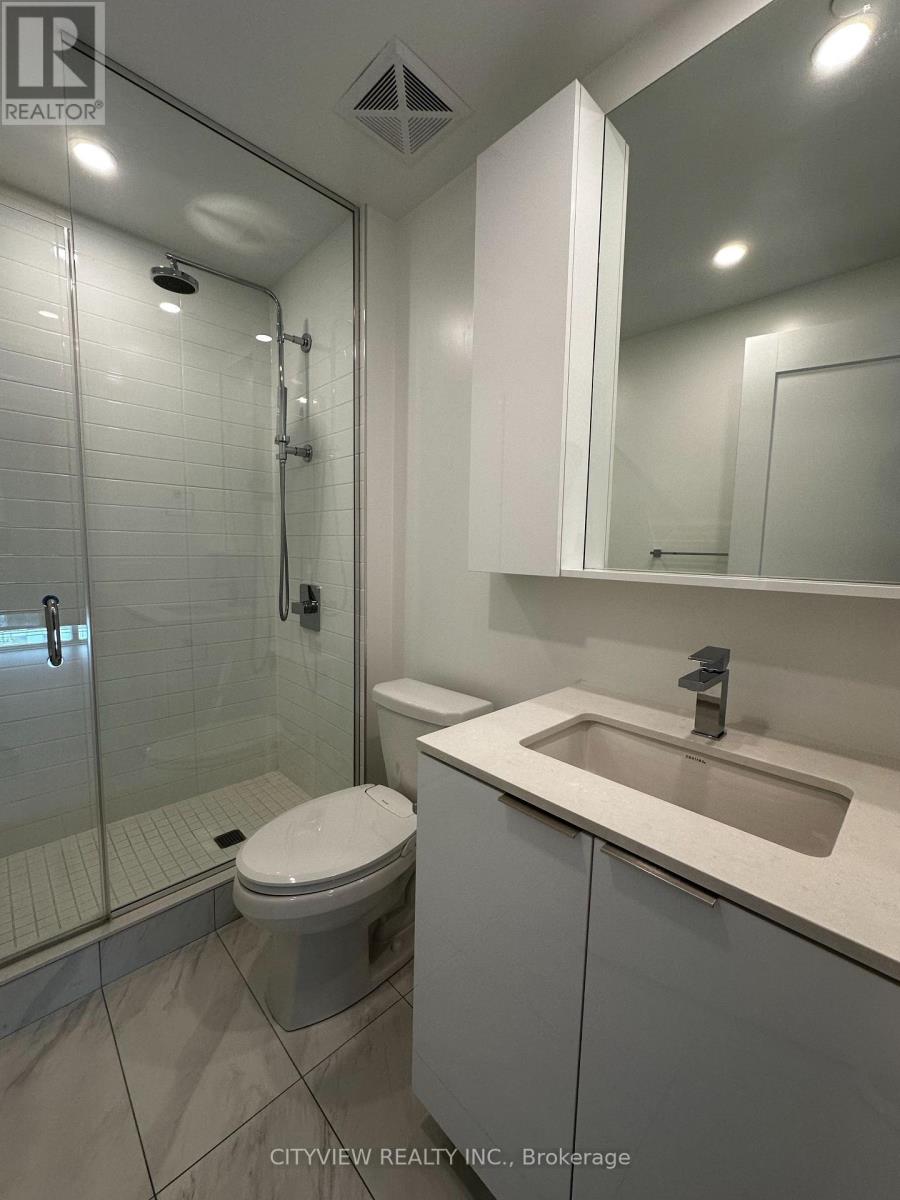BOOK YOUR FREE HOME EVALUATION >>
BOOK YOUR FREE HOME EVALUATION >>
415 - 65 Annie Craig Drive Toronto W06, Ontario M8V 0C4
2 Bedroom
2 Bathroom
Central Air Conditioning
Forced Air
$2,900 Monthly
Stunning one bedroom plus den two bath. Den is a separate enclosed room could be used as second bedroom or office space. Modern finishes and laminate flooring throughout. Open Concept living/Dining Room Overlooking modern kitchen with stainless steal appliances, quartz counter tops and island. Spacious primary bedroom with walk in closet with b/i shelving and 3pc ensuite. (id:56505)
Property Details
| MLS® Number | W9051270 |
| Property Type | Single Family |
| Community Name | Mimico |
| CommunityFeatures | Pets Not Allowed |
| Features | Balcony |
| ParkingSpaceTotal | 1 |
Building
| BathroomTotal | 2 |
| BedroomsAboveGround | 1 |
| BedroomsBelowGround | 1 |
| BedroomsTotal | 2 |
| Amenities | Storage - Locker |
| Appliances | Dishwasher, Dryer, Microwave, Refrigerator, Stove, Washer |
| CoolingType | Central Air Conditioning |
| ExteriorFinish | Concrete |
| FlooringType | Laminate |
| HeatingFuel | Natural Gas |
| HeatingType | Forced Air |
| Type | Apartment |
Parking
| Underground |
Land
| Acreage | No |
Rooms
| Level | Type | Length | Width | Dimensions |
|---|---|---|---|---|
| Flat | Living Room | 3.22 m | 2.69 m | 3.22 m x 2.69 m |
| Flat | Dining Room | 5.89 m | 5.89 m | 5.89 m x 5.89 m |
| Flat | Kitchen | 3.15 m | 1.73 m | 3.15 m x 1.73 m |
| Flat | Primary Bedroom | 4.11 m | 3.05 m | 4.11 m x 3.05 m |
| Flat | Den | 2.6 m | 1.83 m | 2.6 m x 1.83 m |
https://www.realtor.ca/real-estate/27205690/415-65-annie-craig-drive-toronto-w06-mimico
Interested?
Contact us for more information
Maher Dib
Salesperson
Cityview Realty Inc.
525 Curran Place
Mississauga, Ontario L5B 0H4
525 Curran Place
Mississauga, Ontario L5B 0H4
Moe Dib
Salesperson
Cityview Realty Inc.
525 Curran Place
Mississauga, Ontario L5B 0H4
525 Curran Place
Mississauga, Ontario L5B 0H4





















