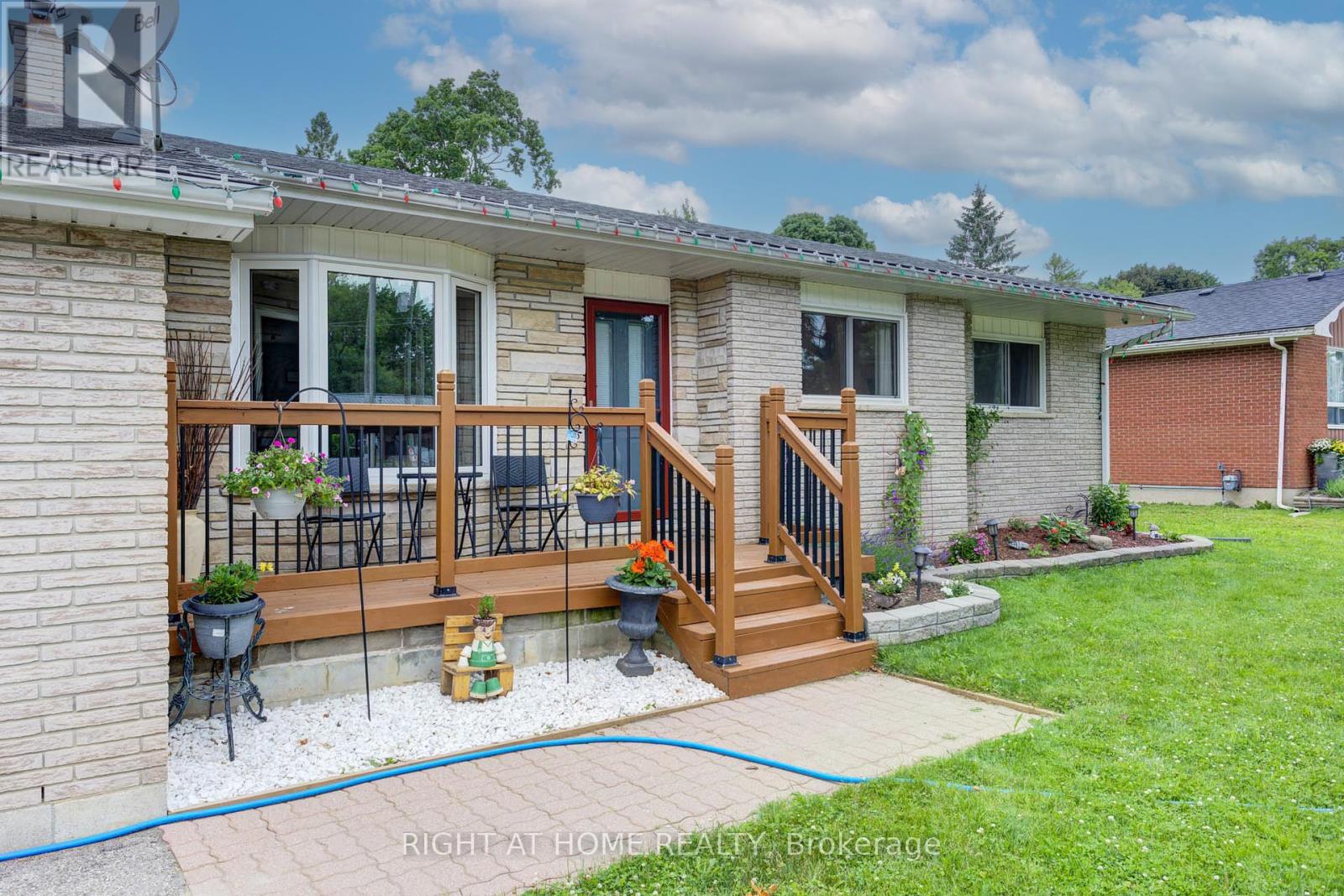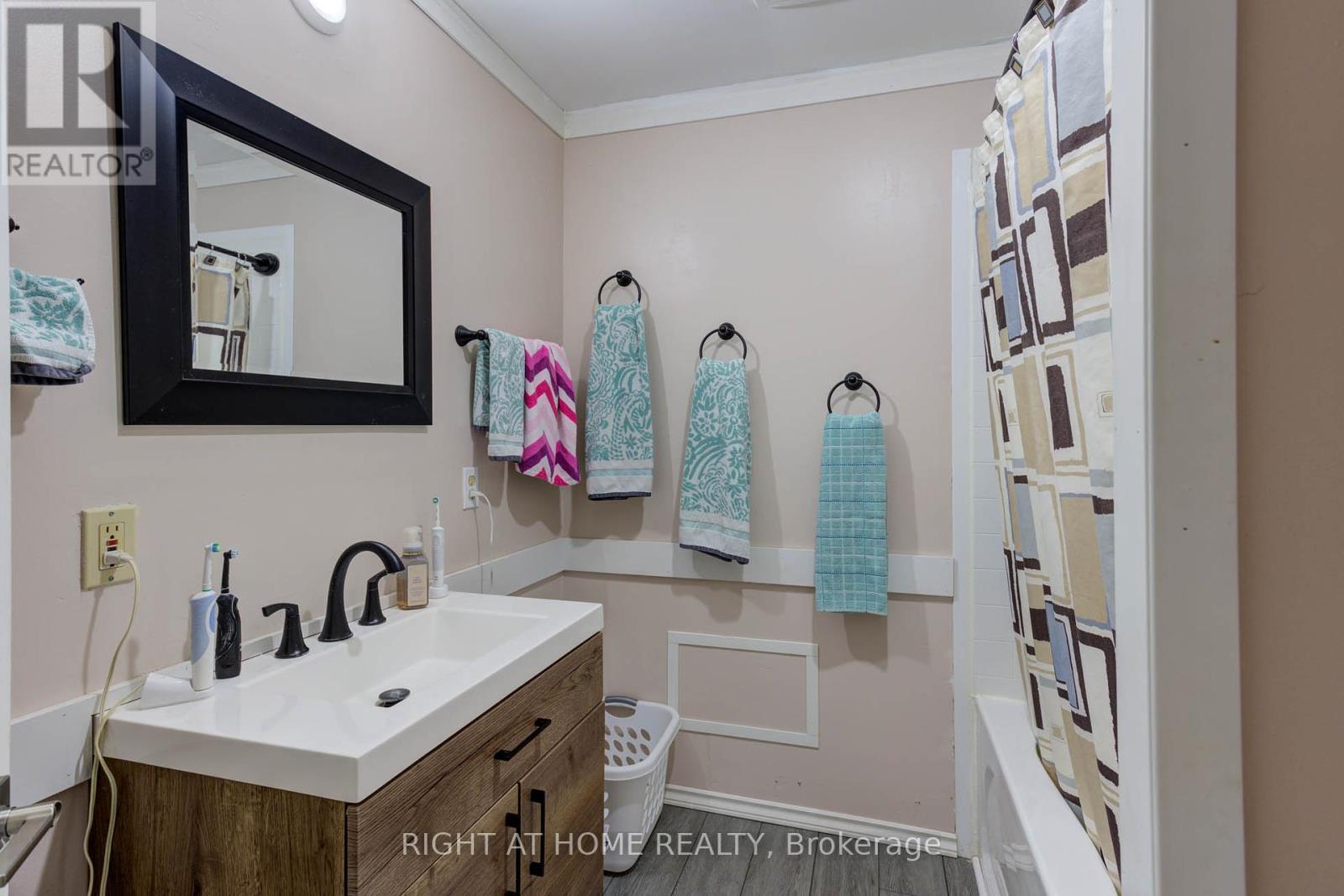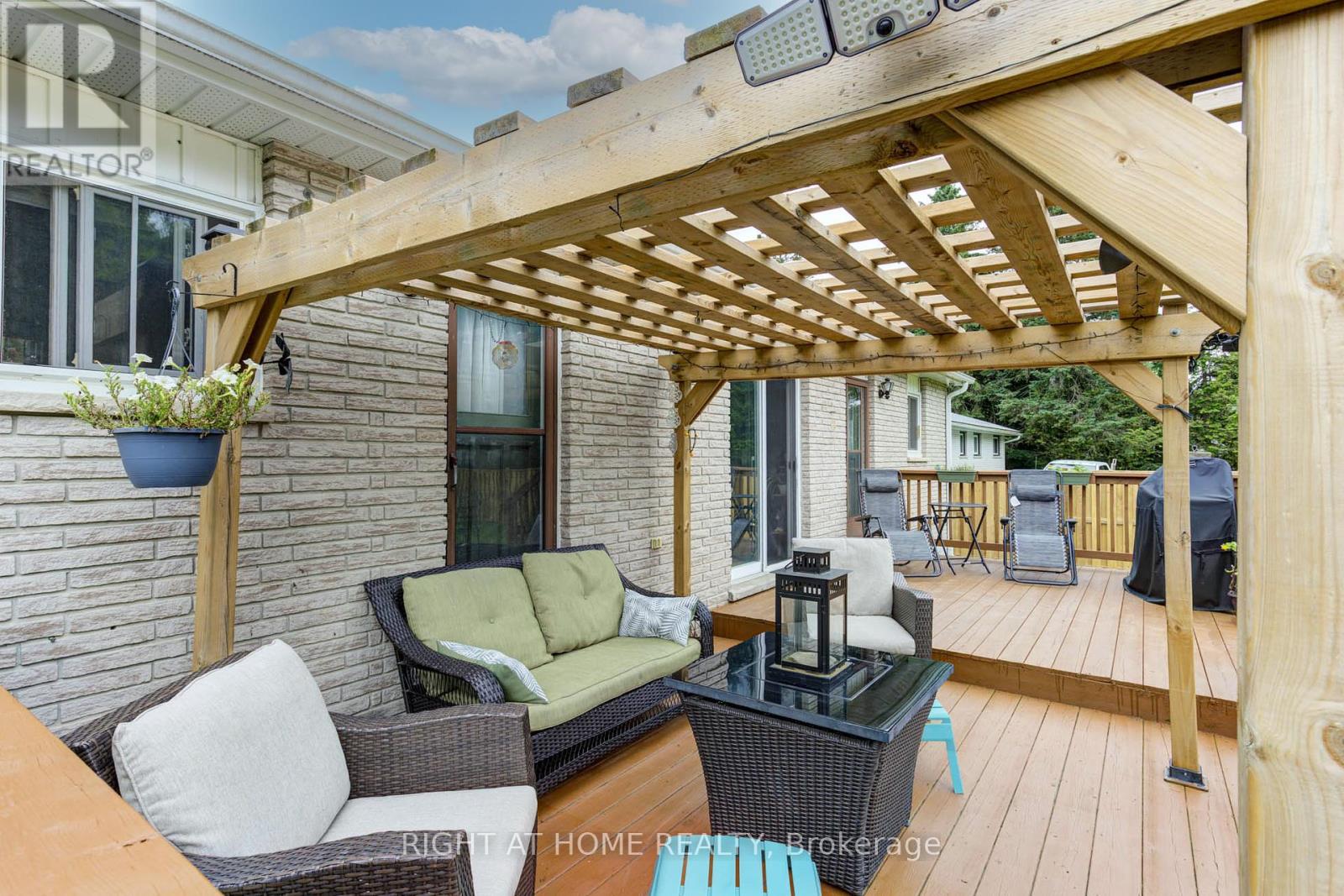BOOK YOUR FREE HOME EVALUATION >>
BOOK YOUR FREE HOME EVALUATION >>
412 Victoria Street E Southgate, Ontario N0C 1B0
$722,000
Welcome to the quaint town of Dundalk. This is a great family home with many recent updates such as the new kitchen, ensuite bathroom, fencing, and landscaping; all that definitely enhance its appeal. The open concept living, kitchen, and dining area with a walk-out onto the back deck is perfect for enjoying the outdoors and hosting gatherings. The large backyard is a great space for socializing, whether it's around the fire pit or simply enjoying family time. Having a recently remodelled and finished lower level with an additional bedroom, full bathroom, family room, and workshop adds a lot of versatility and extra space for family/friends and hobbies. Overall, this home is modern, comfortable and a well-equipped home in a peaceful area. (Roof 2019, furnace 2019) (id:56505)
Property Details
| MLS® Number | X9011038 |
| Property Type | Single Family |
| Community Name | Dundalk |
| AmenitiesNearBy | Place Of Worship, Schools |
| Features | Irregular Lot Size, Level, Carpet Free |
| ParkingSpaceTotal | 5 |
| Structure | Deck, Porch, Shed |
Building
| BathroomTotal | 3 |
| BedroomsAboveGround | 3 |
| BedroomsBelowGround | 1 |
| BedroomsTotal | 4 |
| Amenities | Fireplace(s) |
| Appliances | Dishwasher, Dryer, Refrigerator, Stove, Washer |
| ArchitecturalStyle | Bungalow |
| BasementDevelopment | Finished |
| BasementFeatures | Separate Entrance |
| BasementType | N/a (finished) |
| ConstructionStyleAttachment | Detached |
| CoolingType | Central Air Conditioning |
| ExteriorFinish | Brick |
| FireplacePresent | Yes |
| FireplaceTotal | 1 |
| FoundationType | Concrete |
| HalfBathTotal | 1 |
| HeatingFuel | Natural Gas |
| HeatingType | Forced Air |
| StoriesTotal | 1 |
| Type | House |
| UtilityWater | Municipal Water |
Parking
| Attached Garage |
Land
| Acreage | No |
| LandAmenities | Place Of Worship, Schools |
| LandscapeFeatures | Landscaped |
| Sewer | Sanitary Sewer |
| SizeDepth | 166 Ft |
| SizeFrontage | 73 Ft |
| SizeIrregular | 73.71 X 166.31 Ft ; 17.47x165.89x73.71x166.31x54.52 |
| SizeTotalText | 73.71 X 166.31 Ft ; 17.47x165.89x73.71x166.31x54.52|under 1/2 Acre |
| ZoningDescription | R3 |
Rooms
| Level | Type | Length | Width | Dimensions |
|---|---|---|---|---|
| Lower Level | Workshop | 3.9 m | 11.5 m | 3.9 m x 11.5 m |
| Lower Level | Family Room | 6.2 m | 3.9 m | 6.2 m x 3.9 m |
| Lower Level | Bedroom 4 | 3.8 m | 3.8 m | 3.8 m x 3.8 m |
| Main Level | Kitchen | 4.7 m | 3.4 m | 4.7 m x 3.4 m |
| Main Level | Living Room | 8.2 m | 4.5 m | 8.2 m x 4.5 m |
| Main Level | Bedroom | 3.4 m | 2.8 m | 3.4 m x 2.8 m |
| Main Level | Bedroom 2 | 3 m | 2.8 m | 3 m x 2.8 m |
| Main Level | Primary Bedroom | 4 m | 4.4 m | 4 m x 4.4 m |
| Main Level | Bathroom | Measurements not available |
Utilities
| Cable | Available |
| Sewer | Installed |
https://www.realtor.ca/real-estate/27125116/412-victoria-street-e-southgate-dundalk
Interested?
Contact us for more information
Colleen Millen
Salesperson
684 Veteran's Dr #1a, 104515 & 106418
Barrie, Ontario L9J 0H6



































