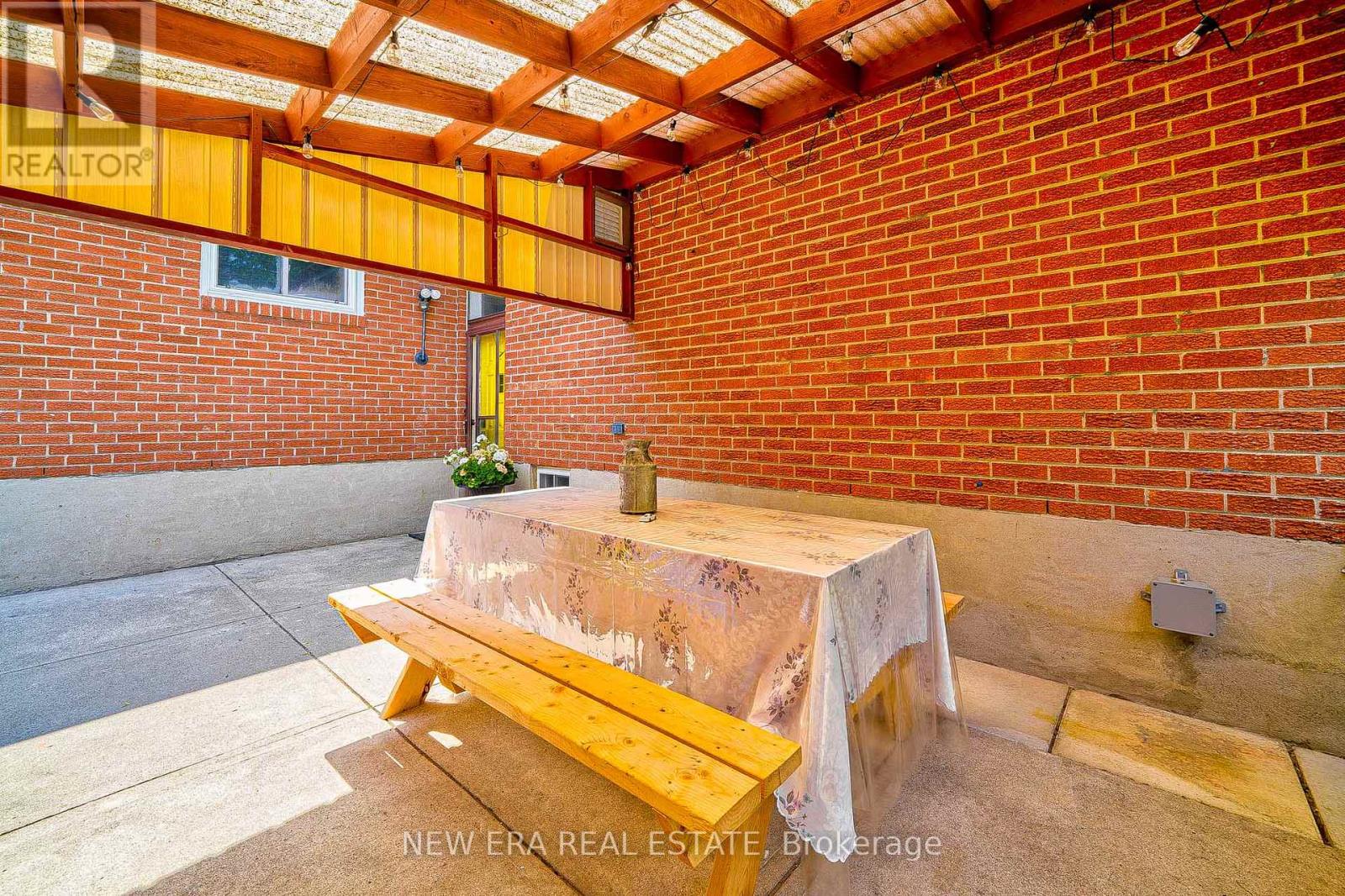BOOK YOUR FREE HOME EVALUATION >>
BOOK YOUR FREE HOME EVALUATION >>
4115 Wilcox Road Mississauga, Ontario L4Z 1B8
6 Bedroom
4 Bathroom
Bungalow
Central Air Conditioning
Forced Air
$1,499,000
Rare to find Bungalow on Massive Corner Lot in the Heart of Mississauga. Fabulous Opportunity with 3 separate accommodations w/separate entrances, Home Office, Main Floor with 3 bedrooms. Beautifully Finished Basement with 1 Two Bedroom apartment & 1 Studio Apartment. Quick access to Hwys. Close to Church, Schools, Parks, Sq 1. Endless Opportunity! (id:56505)
Property Details
| MLS® Number | W8469536 |
| Property Type | Single Family |
| Community Name | Rathwood |
| ParkingSpaceTotal | 6 |
Building
| BathroomTotal | 4 |
| BedroomsAboveGround | 3 |
| BedroomsBelowGround | 3 |
| BedroomsTotal | 6 |
| ArchitecturalStyle | Bungalow |
| BasementFeatures | Apartment In Basement |
| BasementType | N/a |
| ConstructionStyleAttachment | Detached |
| CoolingType | Central Air Conditioning |
| ExteriorFinish | Brick |
| FoundationType | Unknown |
| HeatingFuel | Natural Gas |
| HeatingType | Forced Air |
| StoriesTotal | 1 |
| Type | House |
| UtilityWater | Municipal Water |
Parking
| Garage |
Land
| Acreage | No |
| Sewer | Sanitary Sewer |
| SizeIrregular | 110 X 76 Ft |
| SizeTotalText | 110 X 76 Ft |
Rooms
| Level | Type | Length | Width | Dimensions |
|---|---|---|---|---|
| Basement | Bedroom 2 | 5.15 m | 3.07 m | 5.15 m x 3.07 m |
| Basement | Living Room | 7.11 m | 3.88 m | 7.11 m x 3.88 m |
| Basement | Living Room | 3.81 m | 4.06 m | 3.81 m x 4.06 m |
| Basement | Kitchen | 3.3 m | 3.17 m | 3.3 m x 3.17 m |
| Basement | Primary Bedroom | 3.02 m | 3.22 m | 3.02 m x 3.22 m |
| Main Level | Living Room | 5.48 m | 3.65 m | 5.48 m x 3.65 m |
| Main Level | Dining Room | 3.6 m | 2.99 m | 3.6 m x 2.99 m |
| Main Level | Kitchen | 5.79 m | 3.4 m | 5.79 m x 3.4 m |
| Main Level | Primary Bedroom | 3.6 m | 2.97 m | 3.6 m x 2.97 m |
| Main Level | Bedroom 2 | 3.6 m | 4.14 m | 3.6 m x 4.14 m |
| Main Level | Bedroom 3 | 3.65 m | 3.02 m | 3.65 m x 3.02 m |
https://www.realtor.ca/real-estate/27080226/4115-wilcox-road-mississauga-rathwood
Interested?
Contact us for more information
Dario Ruberto
Salesperson
New Era Real Estate
171 Lakeshore Rd E #14
Mississauga, Ontario L5G 4T9
171 Lakeshore Rd E #14
Mississauga, Ontario L5G 4T9






































