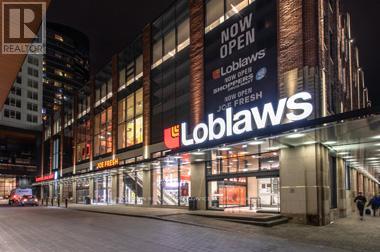BOOK YOUR FREE HOME EVALUATION >>
BOOK YOUR FREE HOME EVALUATION >>
4106 - 19 Bathurst Street Toronto C01, Ontario M5V 0N2
2 Bedroom
1 Bathroom
Central Air Conditioning
Forced Air
$2,700 Monthly
The Lakeshore at The Vibrant Cityplace Community. Corner Unit With Panoramic City View Over 40/F., Den With Window Can Be Used As A Bedroom Or Workplace. Over 50,000 S.F. Loblaw's Flagship Supermarket. An Elegant Spa-Like Bath, Steps to Transit, 8 Acre Park Nearby, School, Community Centre, Shopping, Restaurants, And More. **** EXTRAS **** Fridge, Stove, Oven, Range Hood, Dishwasher, Washer & Dryer, Roller Blinds, Marble Backsplash, Marble Flooring & Tiles Throughout The Bathroom. (id:56505)
Property Details
| MLS® Number | C9047431 |
| Property Type | Single Family |
| Community Name | Waterfront Communities C1 |
| AmenitiesNearBy | Park, Schools, Public Transit |
| CommunityFeatures | Pet Restrictions |
| Features | Balcony |
| ViewType | Lake View |
Building
| BathroomTotal | 1 |
| BedroomsAboveGround | 1 |
| BedroomsBelowGround | 1 |
| BedroomsTotal | 2 |
| Amenities | Party Room, Visitor Parking, Security/concierge |
| Appliances | Oven - Built-in |
| CoolingType | Central Air Conditioning |
| ExteriorFinish | Concrete |
| FlooringType | Hardwood |
| HeatingFuel | Natural Gas |
| HeatingType | Forced Air |
| Type | Apartment |
Parking
| Underground |
Land
| Acreage | No |
| LandAmenities | Park, Schools, Public Transit |
Rooms
| Level | Type | Length | Width | Dimensions |
|---|---|---|---|---|
| Flat | Living Room | 9.51 m | 9.02 m | 9.51 m x 9.02 m |
| Flat | Dining Room | 12.3 m | 8.04 m | 12.3 m x 8.04 m |
| Flat | Kitchen | 12.3 m | 8.04 m | 12.3 m x 8.04 m |
| Flat | Primary Bedroom | 10.17 m | 9.84 m | 10.17 m x 9.84 m |
| Flat | Den | 10.83 m | 5.25 m | 10.83 m x 5.25 m |
Interested?
Contact us for more information
Rose Lam
Salesperson
Prompton Real Estate Services Corp.
1 Singer Court
Toronto, Ontario M2K 1C5
1 Singer Court
Toronto, Ontario M2K 1C5

























