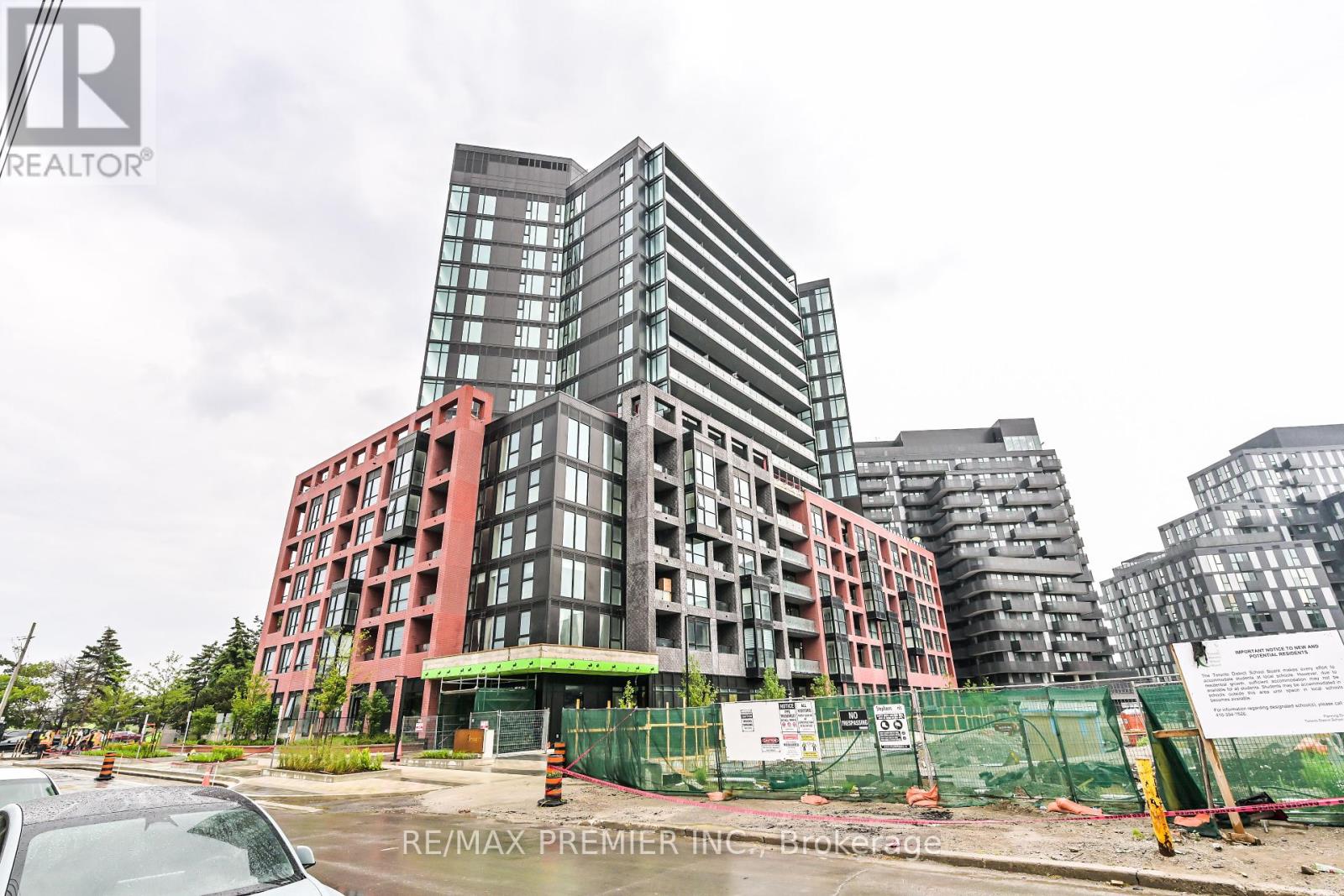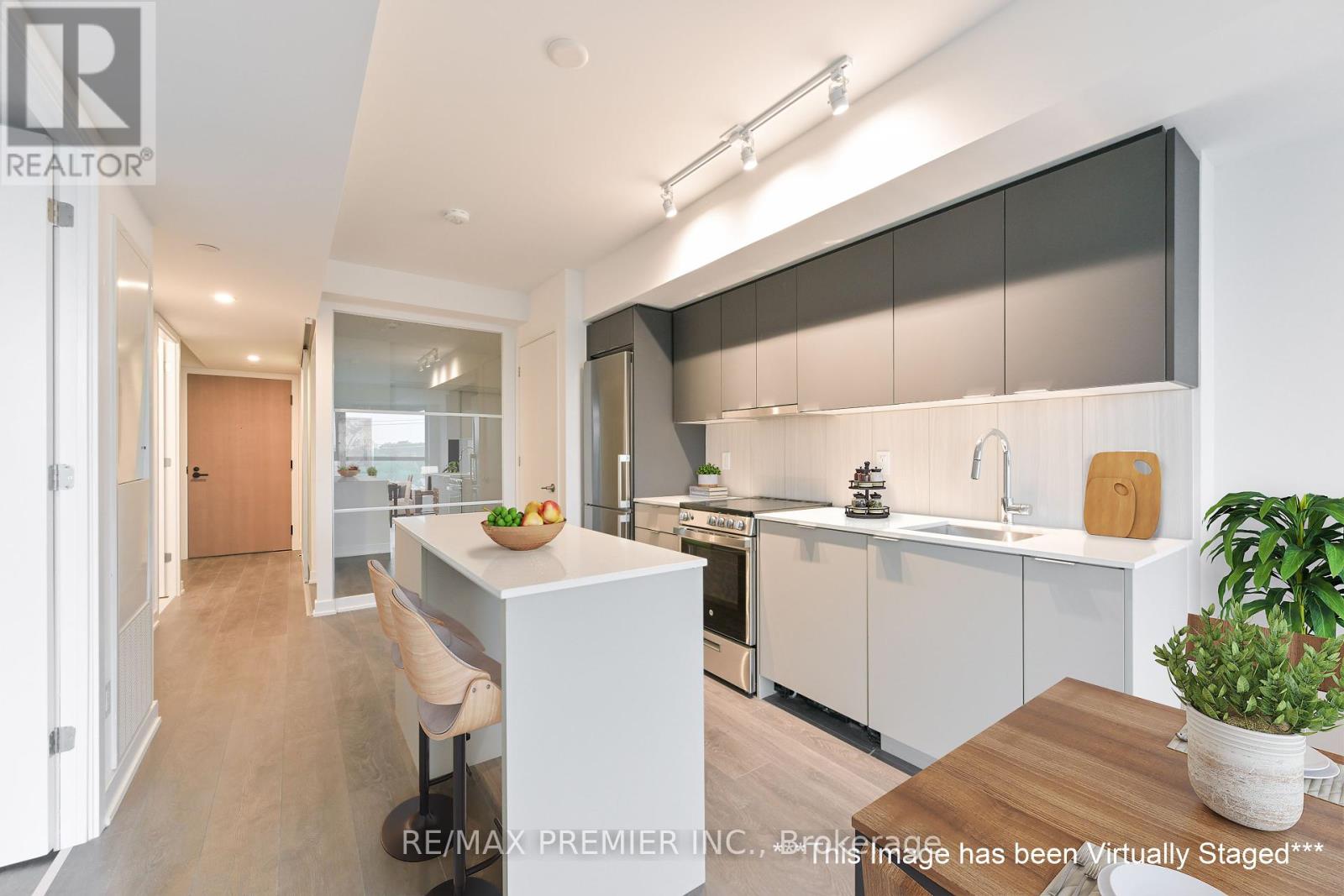BOOK YOUR FREE HOME EVALUATION >>
BOOK YOUR FREE HOME EVALUATION >>
407 - 8 Tippet Road Toronto C06, Ontario M1N 2B3
$3,000 Monthly
Perfect for a young professional, this bright & spacious 2 bedroom + den condo apartment with parking in Toronto's desirable Clanton Park Community Offers unparalleled convenience and modern living. Located close to TTC, Go Transit(Downsview), Hwy 401 & Allen Road, this home ensures seamless commuting. Enjoy shopping at Yorkdale Shopping Mall, top-rated schools, lush parks, and places of worship just minutes away. The condo features an open-concept layout, modern kitchen with stainless steel appliances, spacious bedroom, and a versatile den. Amenities include a gym, pet spa, party room and rooftop patio. Don't miss this opportunity to lease a premium property in a prime location! (id:56505)
Property Details
| MLS® Number | C8474632 |
| Property Type | Single Family |
| Community Name | Clanton Park |
| AmenitiesNearBy | Hospital, Park, Place Of Worship, Schools |
| CommunityFeatures | Pet Restrictions, Community Centre |
| Features | Balcony |
| ParkingSpaceTotal | 1 |
Building
| BathroomTotal | 2 |
| BedroomsAboveGround | 2 |
| BedroomsTotal | 2 |
| Amenities | Security/concierge, Exercise Centre, Party Room, Storage - Locker |
| Appliances | Dryer, Microwave, Refrigerator, Stove, Washer |
| CoolingType | Central Air Conditioning |
| ExteriorFinish | Brick |
| FlooringType | Laminate |
| HeatingFuel | Natural Gas |
| HeatingType | Heat Pump |
| Type | Apartment |
Parking
| Underground |
Land
| Acreage | No |
| LandAmenities | Hospital, Park, Place Of Worship, Schools |
Rooms
| Level | Type | Length | Width | Dimensions |
|---|---|---|---|---|
| Main Level | Living Room | 3.42 m | 3.15 m | 3.42 m x 3.15 m |
| Main Level | Kitchen | 4.22 m | 2.99 m | 4.22 m x 2.99 m |
| Main Level | Primary Bedroom | 2.82 m | 2.73 m | 2.82 m x 2.73 m |
| Main Level | Bathroom | 2.44 m | 1.46 m | 2.44 m x 1.46 m |
| Main Level | Bedroom 2 | 2.71 m | 2.65 m | 2.71 m x 2.65 m |
| Main Level | Bathroom | 2.44 m | 1.51 m | 2.44 m x 1.51 m |
| Main Level | Den | 2.51 m | 1.95 m | 2.51 m x 1.95 m |
https://www.realtor.ca/real-estate/27086209/407-8-tippet-road-toronto-c06-clanton-park
Interested?
Contact us for more information
Roger Grubb
Broker
9100 Jane St Bldg L #77
Vaughan, Ontario L4K 0A4
























