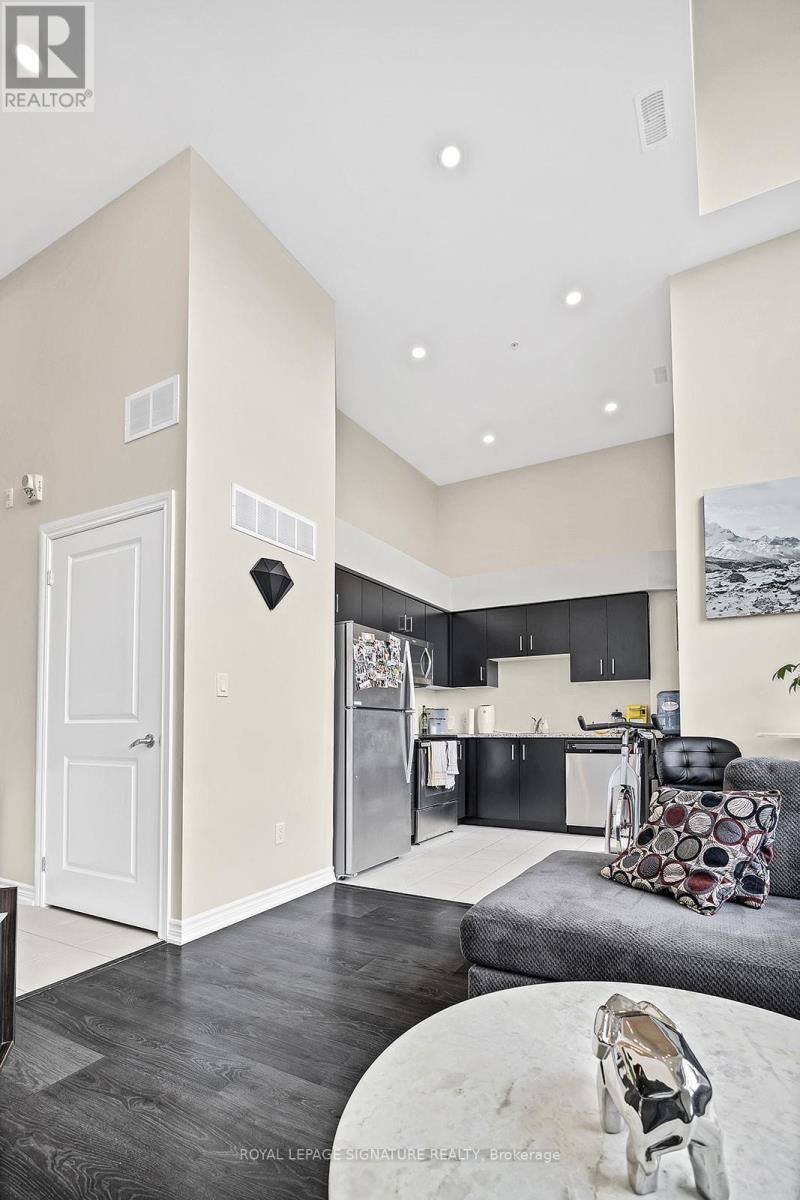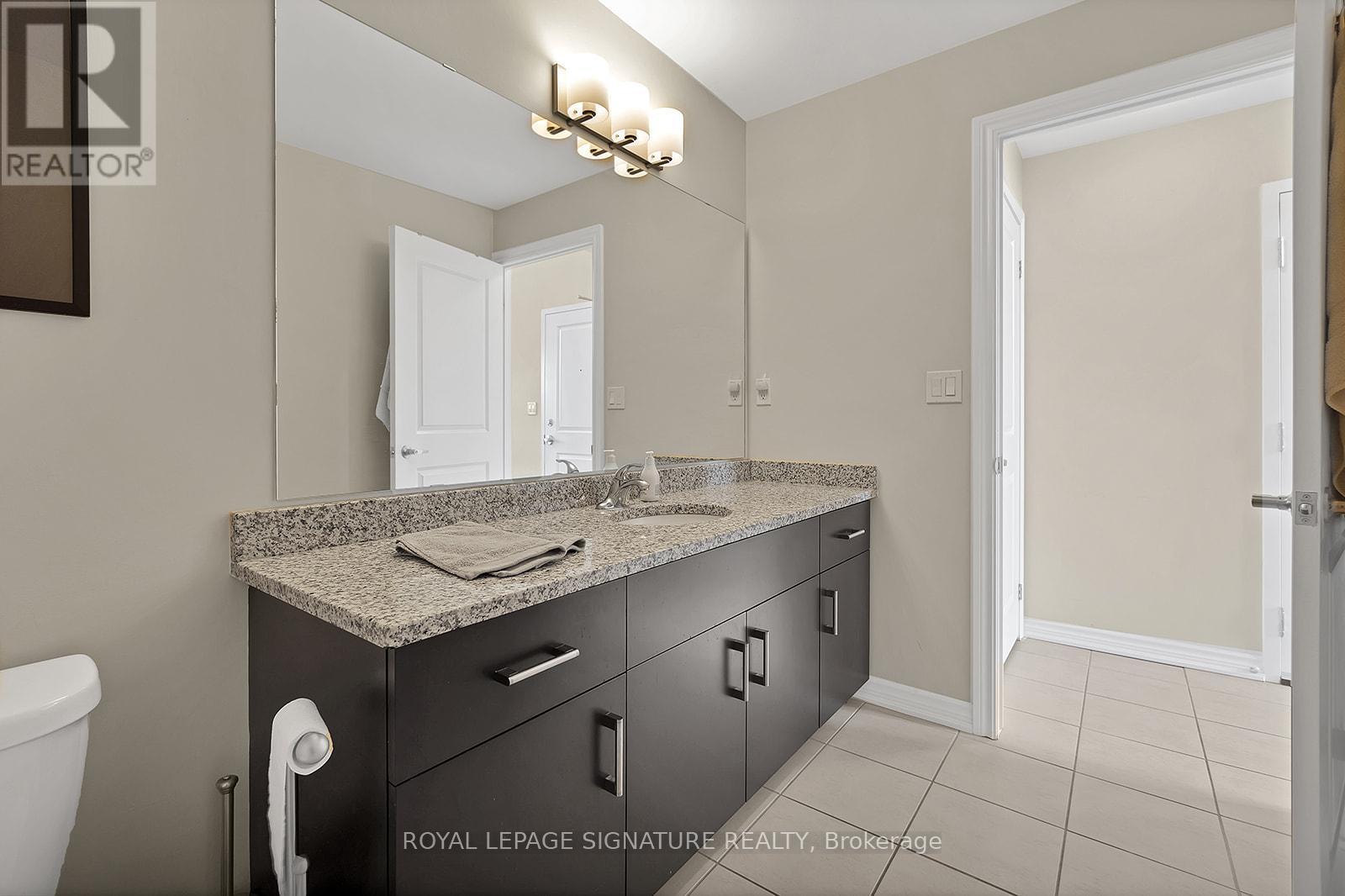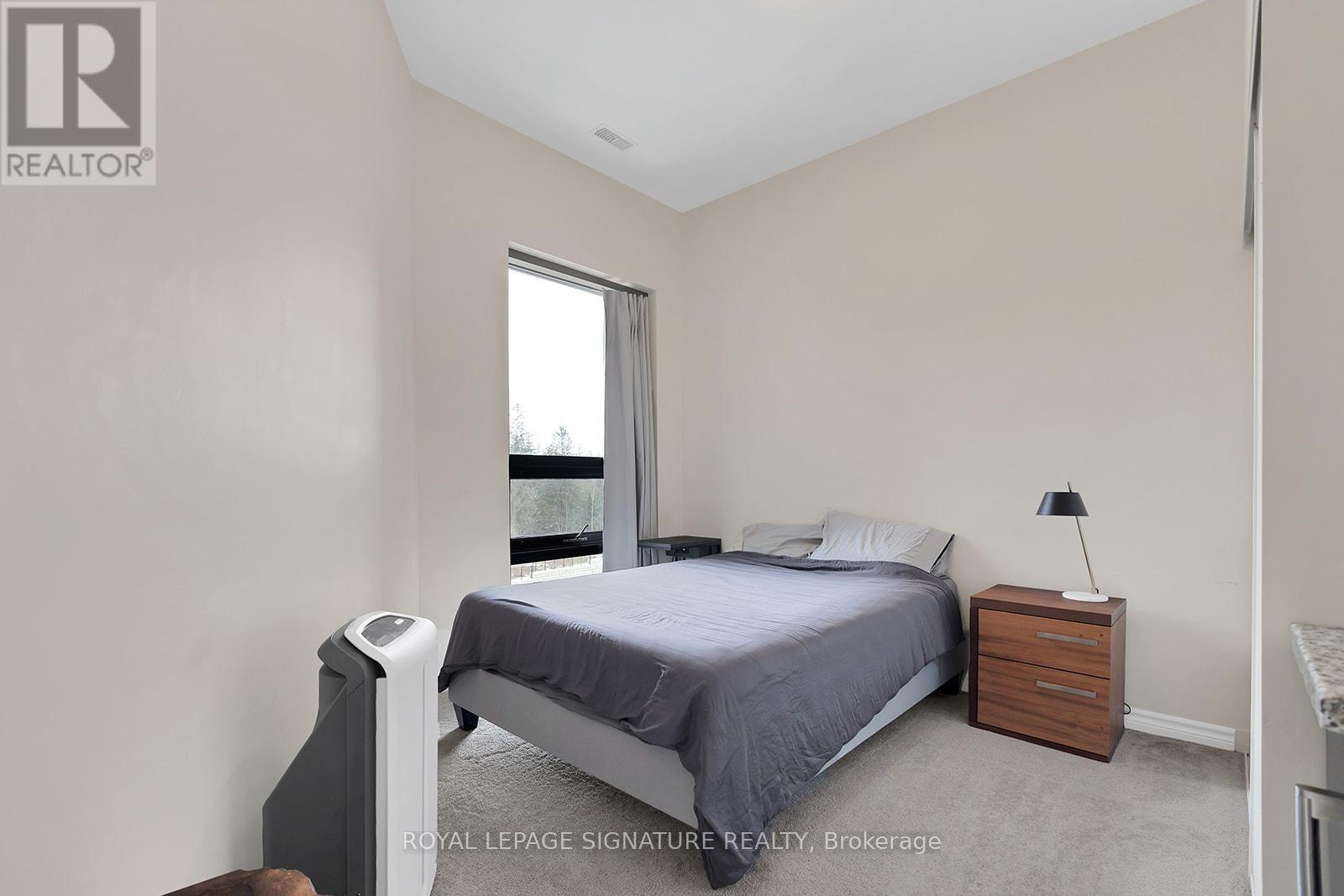BOOK YOUR FREE HOME EVALUATION >>
BOOK YOUR FREE HOME EVALUATION >>
407 - 1280 Gordon Street Guelph, Ontario N1L 1H2
$2,300 Monthly
This Beautiful Top-Floor Unit Is An Open Concept One-Bedroom With A Den. ItHas A New York Penthouse Vibe That Has An 18+Foot Ceilings AndFloor-To-Ceiling Windows. The Gourmet Upgraded Barzotti Kitchen FeaturesStainless Steel Appliances And Granite Countertops; The Large 4- PieceBathroom Has An Upgraded Granite Countertop And Ample Storage.Conveniently, There Is An Ensuite Laundry Facility. The Living Room AndKitchen Flooring Also Has Been Upgraded. **** EXTRAS **** Walkable: Shopping District, Dining, U of Guelph, And Recreational Options (id:56505)
Property Details
| MLS® Number | X8456000 |
| Property Type | Single Family |
| Community Name | Guelph South |
| CommunityFeatures | Pet Restrictions |
| ParkingSpaceTotal | 1 |
Building
| BathroomTotal | 1 |
| BedroomsAboveGround | 1 |
| BedroomsBelowGround | 1 |
| BedroomsTotal | 2 |
| Amenities | Storage - Locker |
| CoolingType | Central Air Conditioning |
| ExteriorFinish | Brick, Stucco |
| HeatingFuel | Natural Gas |
| HeatingType | Forced Air |
| Type | Apartment |
Land
| Acreage | No |
Rooms
| Level | Type | Length | Width | Dimensions |
|---|---|---|---|---|
| Main Level | Kitchen | 2.57 m | 2.84 m | 2.57 m x 2.84 m |
| Main Level | Living Room | 3.91 m | 4.5 m | 3.91 m x 4.5 m |
| Main Level | Primary Bedroom | 3.63 m | 3.45 m | 3.63 m x 3.45 m |
| Main Level | Den | 1.78 m | 3.48 m | 1.78 m x 3.48 m |
| Main Level | Bathroom | Measurements not available |
https://www.realtor.ca/real-estate/27062698/407-1280-gordon-street-guelph-guelph-south
Interested?
Contact us for more information
Victor Dang
Salesperson
201-30 Eglinton Ave West
Mississauga, Ontario L5R 3E7
























