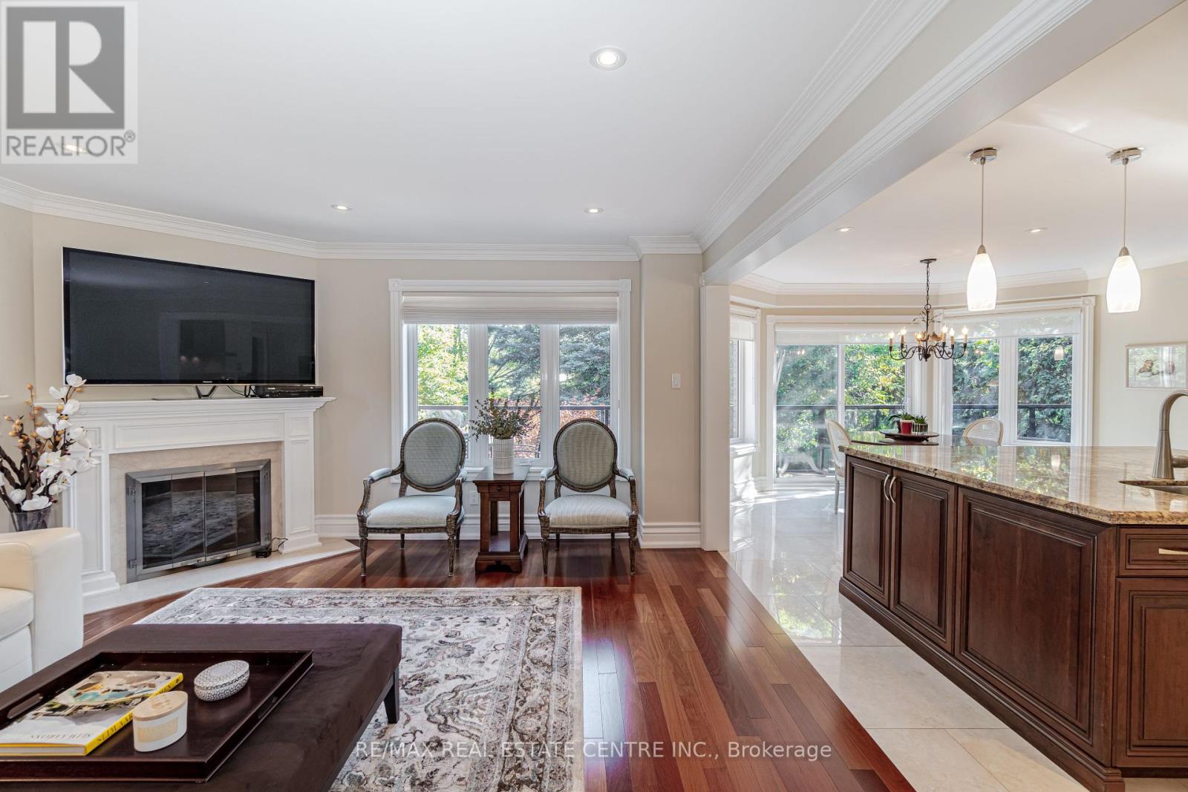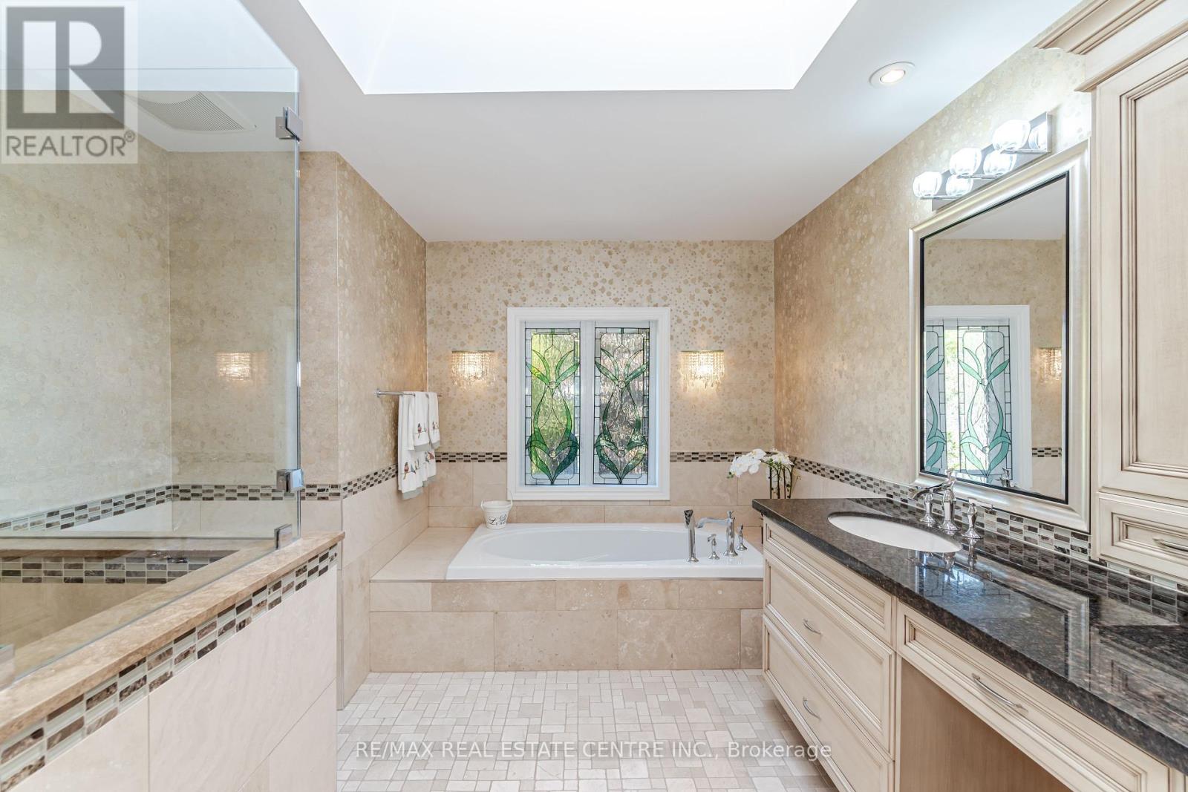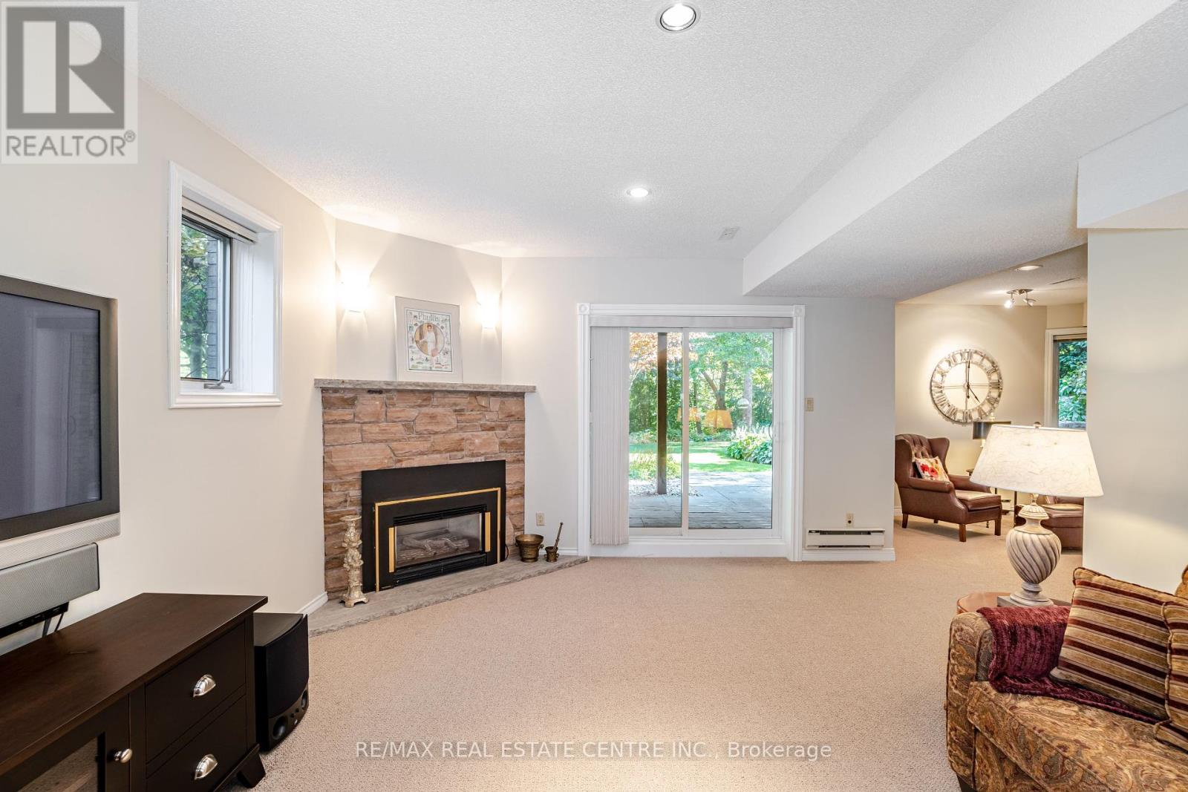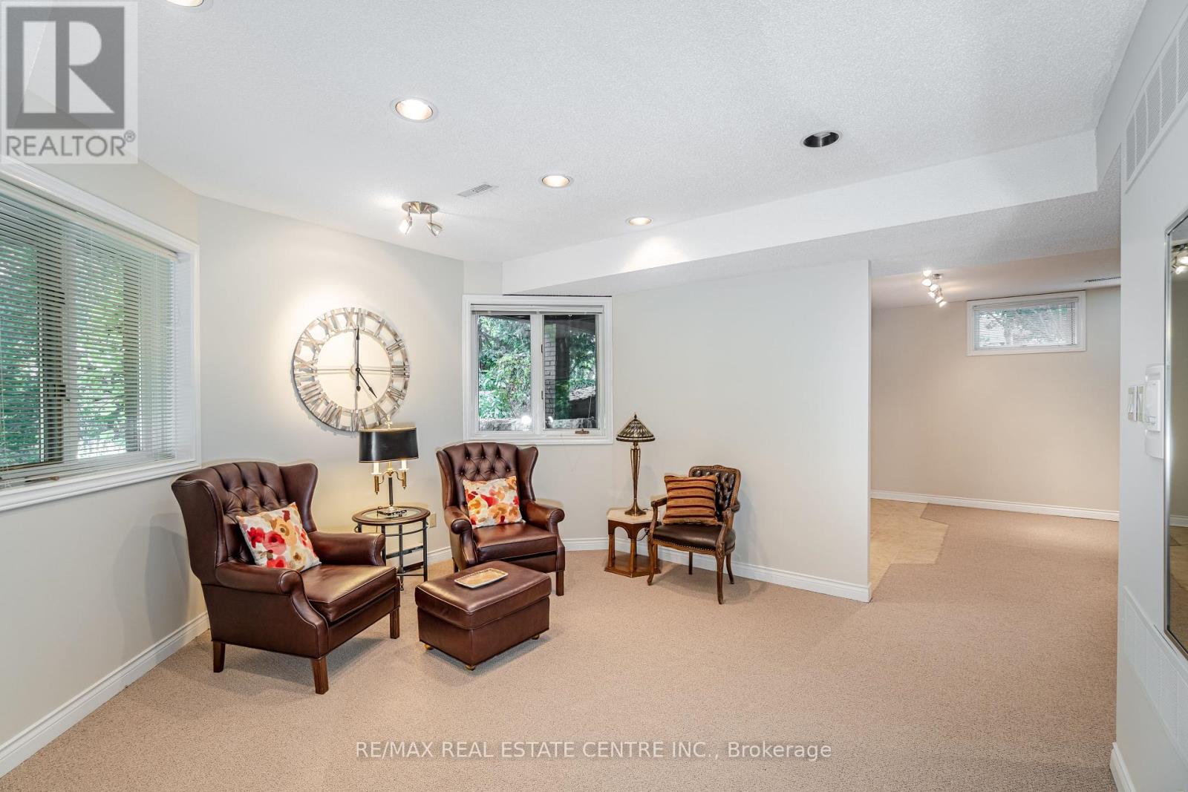BOOK YOUR FREE HOME EVALUATION >>
BOOK YOUR FREE HOME EVALUATION >>
4027 Lookout Court Mississauga, Ontario L4W 4E9
$2,788,000
Stunning Custom built home w/Over 4800 Sq.Ft. of incredible living space. Located on a quiet cul-de-sac on the Mississauga/Etobicoke border this 4Bed/5Bath home, boasts both elegant curb appeal & an unimpeded professionally landscaped private backyard oasis. Desirable centre-hall floor plan, w/ lg principle rms, including formal living rm w/ cathedral ceilings, & dining rm O/L ravine. Family rm w/ gas fireplace & Hardwood floors a perfect complement to the O/C kitchen, featuring centre Island, granite counters, Miele appl., & w/out to a fabulous deck. Main flr also features a home office, finished laundry & sep.entrance to garage. Bright & luxurious 2nd level features primary bedroom w/ coffered ceilings, w/in closet, & 5pc ensuite w/ heated flrs. Lower level offers open recroom, w/ walk-out ,games rm/ kitchen, cantina,& abv grade windows. This home is a true master piece.Close to great schools, shopping, parks, Hwy's & so much more. **** EXTRAS **** 200 AMP Panel. Miele Built-In Appliances (Oven/ Steamer/ Cooktop). Microwave & Wine Fridge. Washer & Dryer. GDO. All window coverings & California Shutters. All Light Fixtures. Central Vac. Security System. (id:56505)
Property Details
| MLS® Number | W9046821 |
| Property Type | Single Family |
| Community Name | Rathwood |
| AmenitiesNearBy | Park, Public Transit, Place Of Worship |
| Features | Cul-de-sac, Ravine |
| ParkingSpaceTotal | 6 |
Building
| BathroomTotal | 5 |
| BedroomsAboveGround | 4 |
| BedroomsTotal | 4 |
| BasementDevelopment | Finished |
| BasementFeatures | Separate Entrance, Walk Out |
| BasementType | N/a (finished) |
| ConstructionStyleAttachment | Detached |
| CoolingType | Central Air Conditioning |
| ExteriorFinish | Brick |
| FireplacePresent | Yes |
| FlooringType | Hardwood, Carpeted |
| FoundationType | Poured Concrete |
| HalfBathTotal | 1 |
| HeatingFuel | Natural Gas |
| HeatingType | Forced Air |
| StoriesTotal | 2 |
| Type | House |
| UtilityWater | Municipal Water |
Parking
| Garage |
Land
| Acreage | No |
| LandAmenities | Park, Public Transit, Place Of Worship |
| Sewer | Sanitary Sewer |
| SizeDepth | 101 Ft |
| SizeFrontage | 50 Ft |
| SizeIrregular | 50.56 X 101.79 Ft ; North-94.82 Rear,98.66 - As Per Survey |
| SizeTotalText | 50.56 X 101.79 Ft ; North-94.82 Rear,98.66 - As Per Survey |
| ZoningDescription | Residential |
Rooms
| Level | Type | Length | Width | Dimensions |
|---|---|---|---|---|
| Second Level | Primary Bedroom | 6.21 m | 4.51 m | 6.21 m x 4.51 m |
| Second Level | Bedroom 2 | 4.83 m | 454 m | 4.83 m x 454 m |
| Second Level | Bedroom 3 | 4.41 m | 4.31 m | 4.41 m x 4.31 m |
| Second Level | Bedroom 4 | 3.51 m | 3.51 m | 3.51 m x 3.51 m |
| Basement | Kitchen | 7.71 m | 5.36 m | 7.71 m x 5.36 m |
| Basement | Recreational, Games Room | 6.01 m | 3.96 m | 6.01 m x 3.96 m |
| Ground Level | Living Room | 5.41 m | 4.03 m | 5.41 m x 4.03 m |
| Ground Level | Dining Room | 4.03 m | 3.25 m | 4.03 m x 3.25 m |
| Ground Level | Kitchen | 6.27 m | 4.07 m | 6.27 m x 4.07 m |
| Ground Level | Family Room | 4.81 m | 4.28 m | 4.81 m x 4.28 m |
| Ground Level | Office | 3.03 m | 2.94 m | 3.03 m x 2.94 m |
Utilities
| Cable | Installed |
| Sewer | Installed |
https://www.realtor.ca/real-estate/27194676/4027-lookout-court-mississauga-rathwood
Interested?
Contact us for more information
Michael Cahill
Broker
1140 Burnhamthorpe Rd W #141-A
Mississauga, Ontario L5C 4E9
Martina Cahill
Salesperson
1140 Burnhamthorpe Rd W #141-A
Mississauga, Ontario L5C 4E9










































