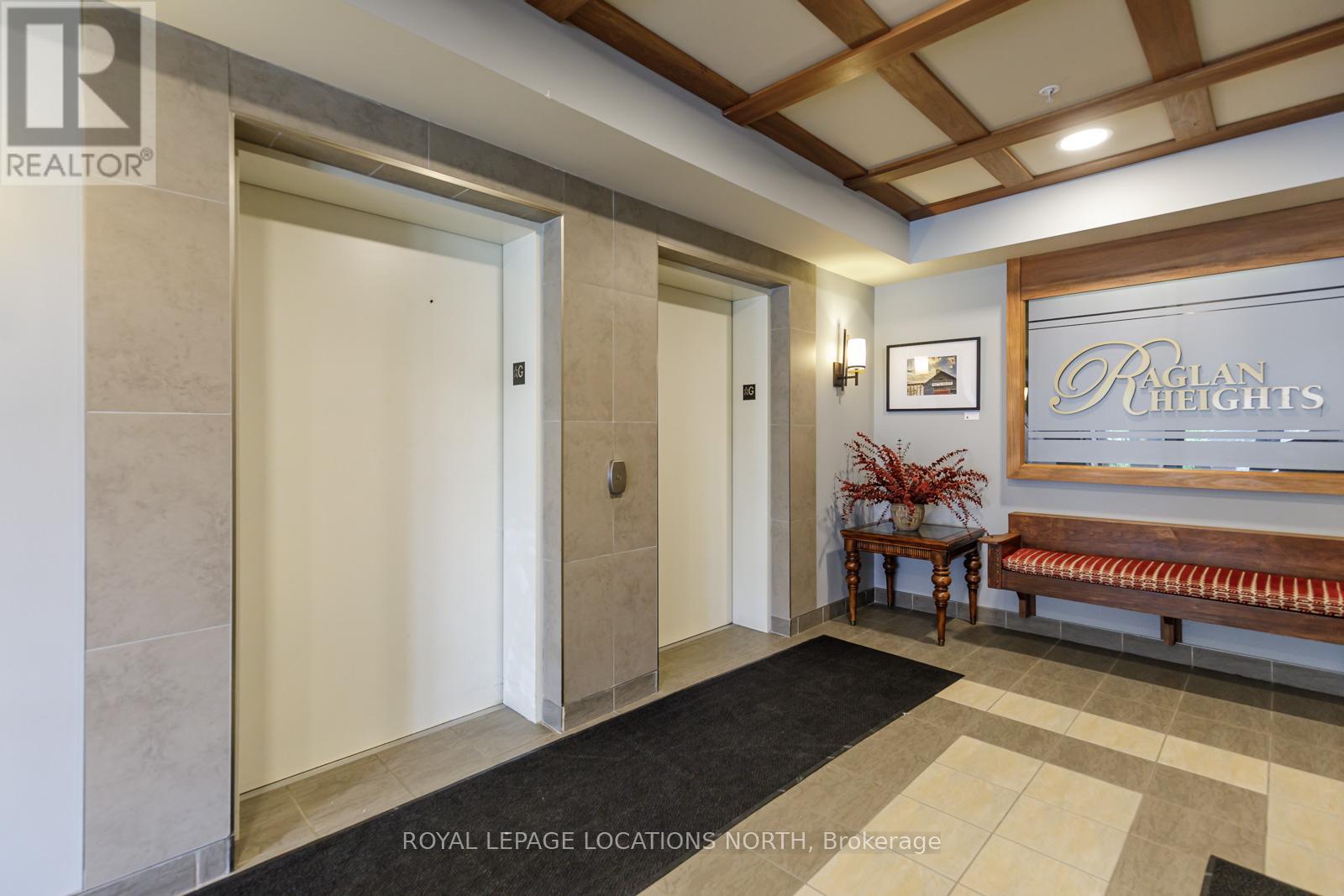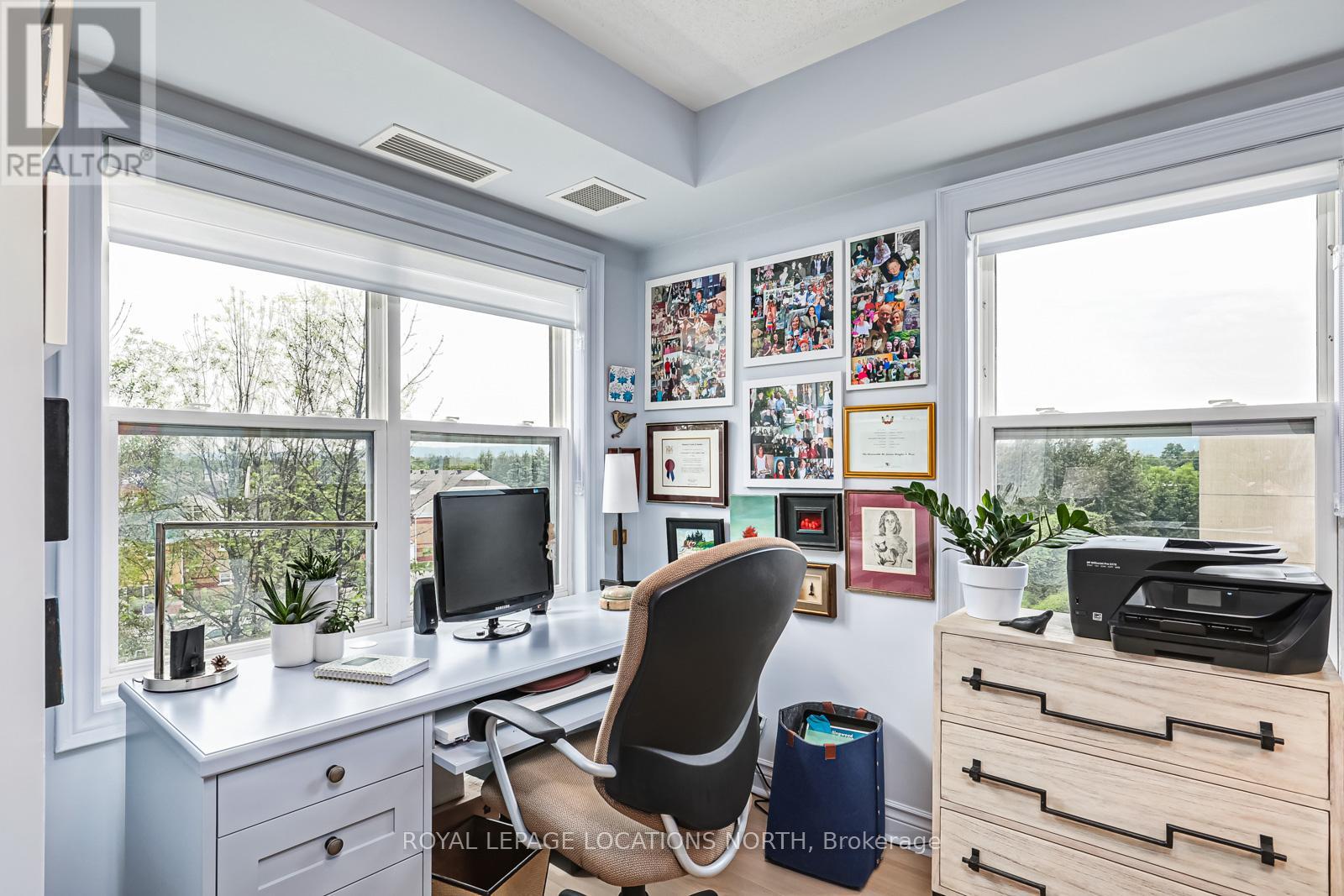BOOK YOUR FREE HOME EVALUATION >>
BOOK YOUR FREE HOME EVALUATION >>
401 - 91 Raglan Street Collingwood, Ontario L9Y 0B2
$689,000Maintenance, Insurance, Common Area Maintenance
$952 Monthly
Maintenance, Insurance, Common Area Maintenance
$952 MonthlyJust reduced, $100,000.00.TOP FLOOR, CORNER SUITE WITH VIEWS OF THE ESCARPMENT. Take advantage of this rare opportunity to purchase this two-bed, two-bath plus den unit in this sought-after condominium in the seniors complex of Raglan Village close to Sunset Point, walking trails and medical services including the Collingwood General and Marine Hospital. Fully renovated in 2023, this immaculate and spacious condo is move-in ready. It features gorgeous engineered hardwood floors; a gourmet kitchen complete with granite counter-tops, stainless steel appliances and masses of cupboard space; and has custom-made fitted closets throughout. The inviting living area opens onto a balcony offering views of the mountain a perfect spot for a cup of coffee or a glass of wine. The spacious primary bedroom has a large, beautifully appointed, double-sink, in-suite bathroom in which youll also find a laundry tucked away. The tastefully decorated interior extends into the den/office and two beautifully finished bathrooms. As a resident you will have access to the Raglan Clubs excellent amenities including: a restaurant, private dining room and kitchen for family events, fitness and wellness centres, library, theatre and swimming pool. In winter, you can walk through the heated garage to access these amenities. You'll have a convenient parking spot and a large locker. All of this is covered in the condo fee. Don't miss this opportunity to embrace a relaxed (or active) lifestyle where you will soon make friends. (id:56505)
Property Details
| MLS® Number | S8484442 |
| Property Type | Single Family |
| Community Name | Collingwood |
| AmenitiesNearBy | Hospital, Public Transit |
| CommunityFeatures | Pet Restrictions |
| Features | Lighting, Wheelchair Access, Balcony, In Suite Laundry |
| ParkingSpaceTotal | 1 |
| PoolType | Indoor Pool |
Building
| BathroomTotal | 2 |
| BedroomsAboveGround | 2 |
| BedroomsTotal | 2 |
| Amenities | Exercise Centre, Visitor Parking, Separate Heating Controls, Storage - Locker |
| Appliances | Water Heater, Intercom, Dishwasher, Dryer, Garage Door Opener, Range, Refrigerator, Stove, Washer, Window Coverings |
| CoolingType | Central Air Conditioning |
| ExteriorFinish | Stone, Stucco |
| FireProtection | Controlled Entry, Smoke Detectors |
| FoundationType | Concrete, Slab |
| HeatingFuel | Natural Gas |
| HeatingType | Forced Air |
| Type | Apartment |
Parking
| Underground |
Land
| Acreage | No |
| LandAmenities | Hospital, Public Transit |
| LandscapeFeatures | Lawn Sprinkler, Landscaped |
| ZoningDescription | R3-18 |
Rooms
| Level | Type | Length | Width | Dimensions |
|---|---|---|---|---|
| Main Level | Living Room | 3.53 m | 5.33 m | 3.53 m x 5.33 m |
| Main Level | Dining Room | 3.23 m | 2.29 m | 3.23 m x 2.29 m |
| Main Level | Kitchen | 6.71 m | 2.57 m | 6.71 m x 2.57 m |
| Main Level | Primary Bedroom | 5.69 m | 3.48 m | 5.69 m x 3.48 m |
| Main Level | Bedroom 2 | 4.55 m | 3.12 m | 4.55 m x 3.12 m |
| Main Level | Den | 3.12 m | 3.25 m | 3.12 m x 3.25 m |
https://www.realtor.ca/real-estate/27100024/401-91-raglan-street-collingwood-collingwood
Interested?
Contact us for more information
Ian Hawkins
Broker
330 First St Unit B
Collingwood, Ontario L9Y 1B4
























