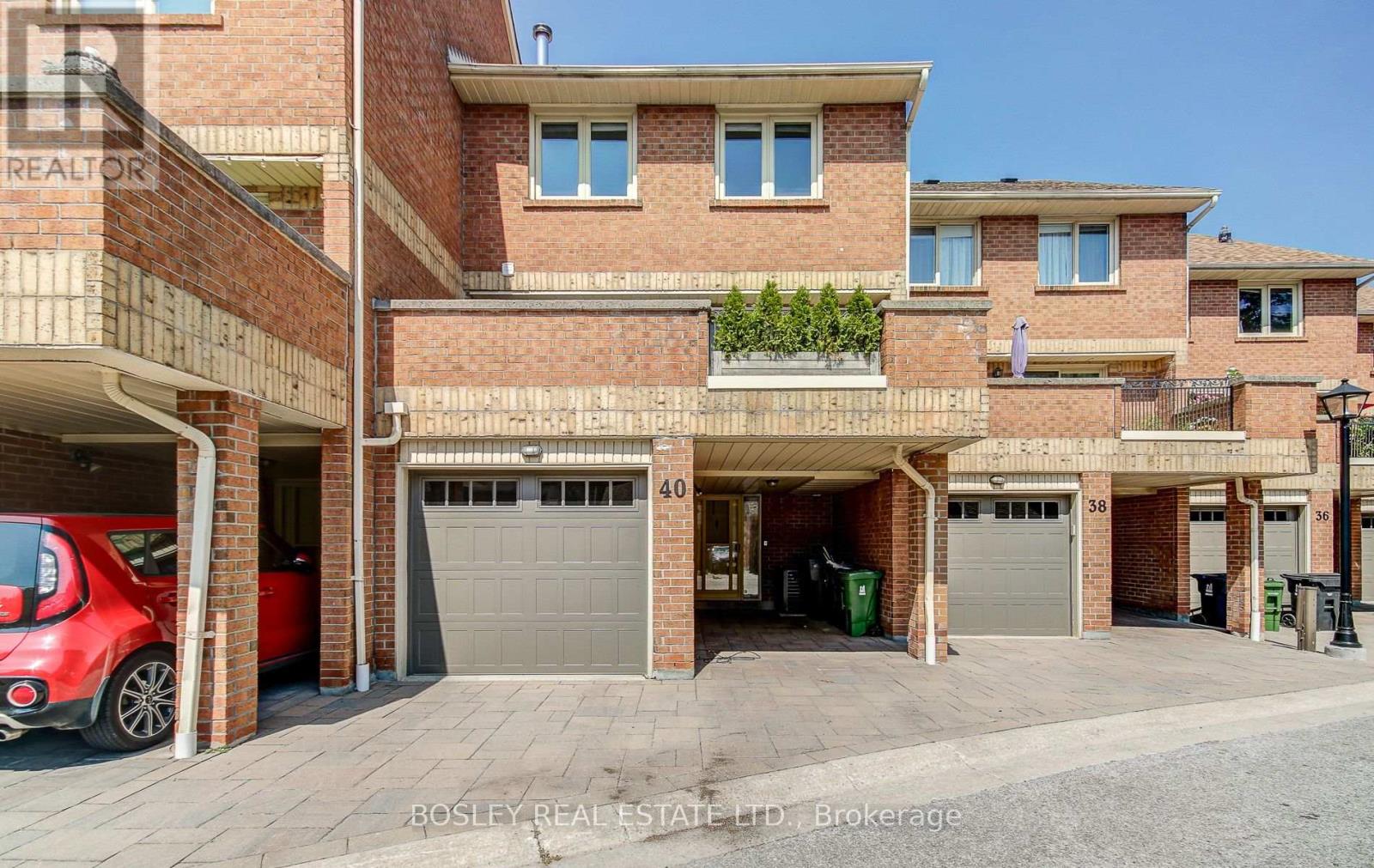BOOK YOUR FREE HOME EVALUATION >>
BOOK YOUR FREE HOME EVALUATION >>
40 Rodeo Pathway Toronto, Ontario M1N 4C9
2 Bedroom
3 Bathroom
Fireplace
Central Air Conditioning
Forced Air
$4,000 Monthly
Lovely townhouse situated in the stunning Birch Cliff Village.. steps to the lake. Quiet dead end street, loads of natural light, fully renovated, 1 parking spot in garage and one in driveway- two parking spots! adorable private front garden and second terrace off the living room, tenant is responsible for all utilities. Unit is partially furnished just bring your own bed and move right in! (id:56505)
Property Details
| MLS® Number | E9284475 |
| Property Type | Single Family |
| Community Name | Birchcliffe-Cliffside |
| AmenitiesNearBy | Beach, Marina, Park |
| Features | Cul-de-sac, Carpet Free, In Suite Laundry |
| ParkingSpaceTotal | 2 |
Building
| BathroomTotal | 3 |
| BedroomsAboveGround | 2 |
| BedroomsTotal | 2 |
| Appliances | Furniture |
| BasementDevelopment | Finished |
| BasementFeatures | Walk Out |
| BasementType | N/a (finished) |
| ConstructionStyleAttachment | Attached |
| CoolingType | Central Air Conditioning |
| ExteriorFinish | Brick |
| FireplacePresent | Yes |
| FlooringType | Hardwood |
| FoundationType | Unknown |
| HalfBathTotal | 1 |
| HeatingFuel | Natural Gas |
| HeatingType | Forced Air |
| StoriesTotal | 2 |
| Type | Row / Townhouse |
| UtilityWater | Municipal Water |
Parking
| Garage |
Land
| Acreage | No |
| LandAmenities | Beach, Marina, Park |
| Sewer | Sanitary Sewer |
Rooms
| Level | Type | Length | Width | Dimensions |
|---|---|---|---|---|
| Second Level | Living Room | 5.24 m | 3.24 m | 5.24 m x 3.24 m |
| Second Level | Dining Room | 3.3 m | 2.49 m | 3.3 m x 2.49 m |
| Second Level | Kitchen | 7.29 m | 5.12 m | 7.29 m x 5.12 m |
| Third Level | Primary Bedroom | 5.18 m | 3.36 m | 5.18 m x 3.36 m |
| Third Level | Bedroom 2 | 4.15 m | 3.67 m | 4.15 m x 3.67 m |
| Ground Level | Family Room | 5.49 m | 4.07 m | 5.49 m x 4.07 m |
https://www.realtor.ca/real-estate/27347606/40-rodeo-pathway-toronto-birchcliffe-cliffside
Interested?
Contact us for more information
Lauren Taylor Richards
Salesperson
Bosley Real Estate Ltd.
103 Vanderhoof Avenue
Toronto, Ontario M4G 2H5
103 Vanderhoof Avenue
Toronto, Ontario M4G 2H5































