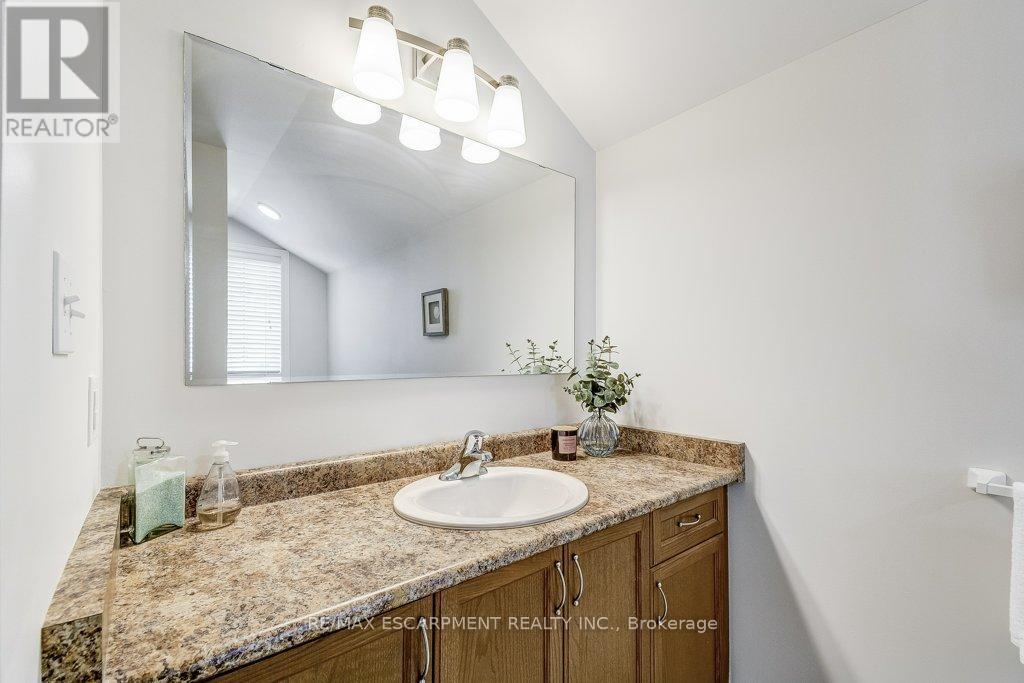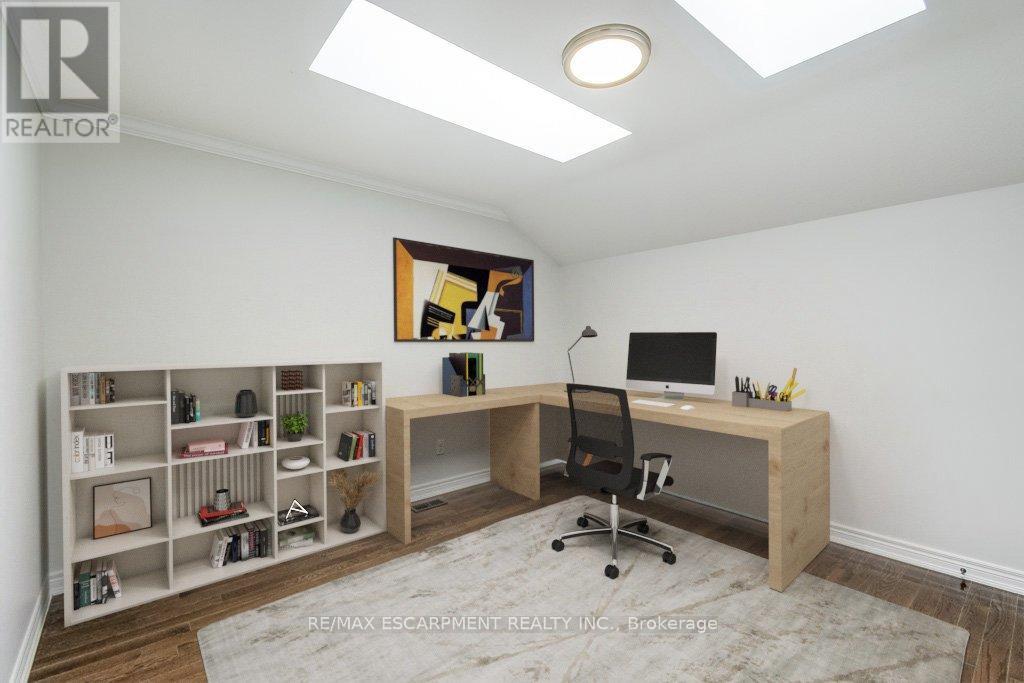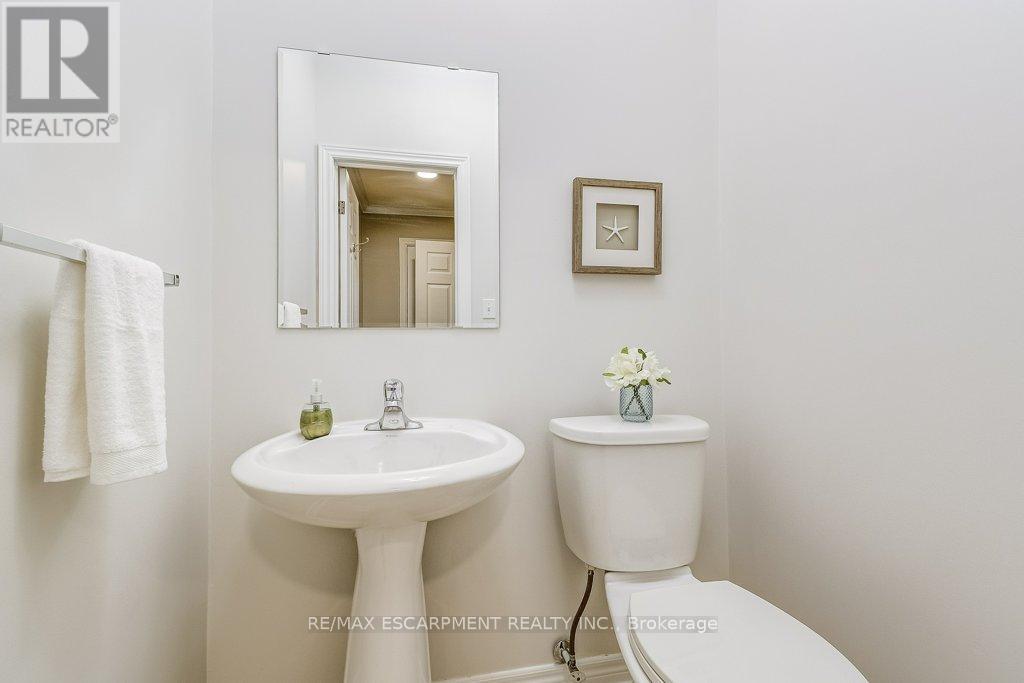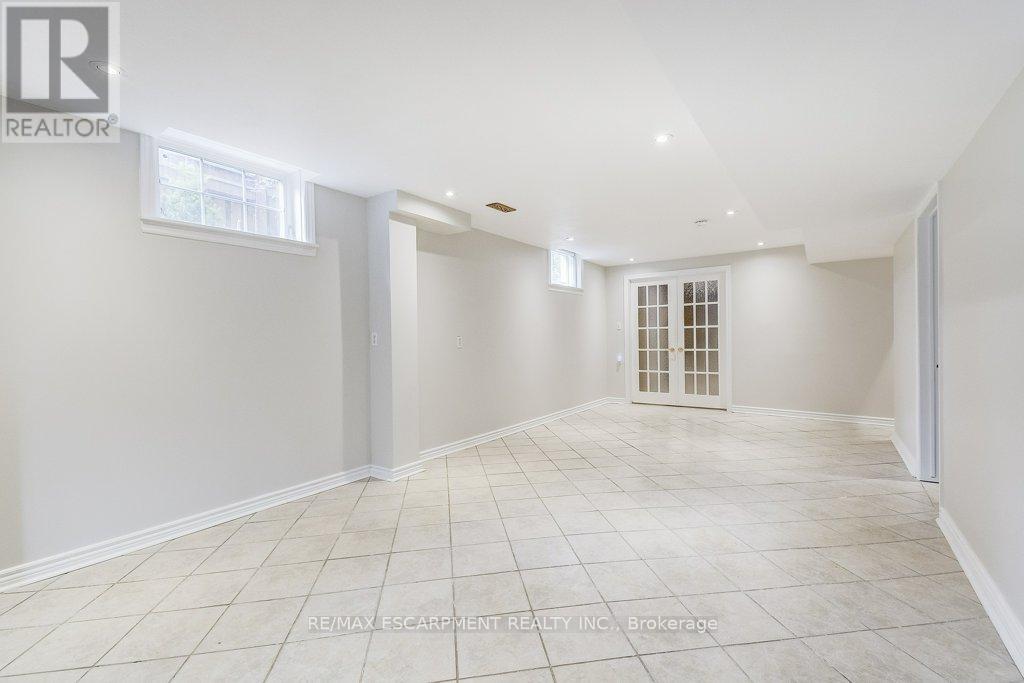BOOK YOUR FREE HOME EVALUATION >>
BOOK YOUR FREE HOME EVALUATION >>
4 Truedell Circle Hamilton, Ontario L8B 0R3
$1,199,900
Stunning Bungaloft with finished walkout lower level! Featuring an impressive great room with vaulted ceilings, a gas fireplace, and a bright kitchen that opens onto a large deck with glass railing. The main floor boasts a spacious Master Bedroom with ensuite, while the loft level offers 2 additional bedrooms and a 4-piece bathroom. The professionally finished walkout lower level includes a full kitchen, a den and a large family room, perfect for an in-law suite. Mature trees surround the property, while the rock garden and pergola transform the backyard into a serene oasis. Natural light floods the home through upgraded windows, transoms, and skylights, creating a bright, welcoming atmosphere. Nestled in the heart of Waterdown, this home is close to everything - trails, Memorial Park, schools, and shopping. With great curb appeal and easy access to highways and transit to Aldershot GO, this home is truly exceptional! (id:56505)
Property Details
| MLS® Number | X8429672 |
| Property Type | Single Family |
| Community Name | Waterdown |
| AmenitiesNearBy | Park |
| Features | Cul-de-sac, Conservation/green Belt, Carpet Free, In-law Suite |
| ParkingSpaceTotal | 4 |
Building
| BathroomTotal | 3 |
| BedroomsAboveGround | 3 |
| BedroomsTotal | 3 |
| Appliances | Garage Door Opener Remote(s), Blinds, Dishwasher, Dryer, Microwave, Refrigerator, Stove, Two Stoves, Washer |
| BasementDevelopment | Finished |
| BasementFeatures | Separate Entrance, Walk Out |
| BasementType | N/a (finished) |
| ConstructionStyleAttachment | Detached |
| CoolingType | Central Air Conditioning |
| ExteriorFinish | Brick, Stone |
| FireplacePresent | Yes |
| FoundationType | Poured Concrete |
| HeatingFuel | Natural Gas |
| HeatingType | Forced Air |
| StoriesTotal | 1 |
| Type | House |
| UtilityWater | Municipal Water |
Parking
| Attached Garage |
Land
| Acreage | No |
| LandAmenities | Park |
| Sewer | Sanitary Sewer |
| SizeIrregular | 34.52 X 100.36 Ft |
| SizeTotalText | 34.52 X 100.36 Ft|under 1/2 Acre |
Rooms
| Level | Type | Length | Width | Dimensions |
|---|---|---|---|---|
| Second Level | Bedroom 2 | 4.85 m | 3.96 m | 4.85 m x 3.96 m |
| Second Level | Bedroom 3 | 3.6 m | 3.52 m | 3.6 m x 3.52 m |
| Basement | Laundry Room | 4.09 m | 3.52 m | 4.09 m x 3.52 m |
| Basement | Cold Room | 3.76 m | 1.54 m | 3.76 m x 1.54 m |
| Basement | Family Room | 9.14 m | 4.34 m | 9.14 m x 4.34 m |
| Basement | Kitchen | 4.3 m | 3.32 m | 4.3 m x 3.32 m |
| Basement | Den | 4.15 m | 2.32 m | 4.15 m x 2.32 m |
| Ground Level | Foyer | 3.14 m | 2.28 m | 3.14 m x 2.28 m |
| Ground Level | Living Room | 6.5 m | 4.42 m | 6.5 m x 4.42 m |
| Ground Level | Kitchen | 3.94 m | 3.3 m | 3.94 m x 3.3 m |
| Ground Level | Dining Room | 3.94 m | 2.55 m | 3.94 m x 2.55 m |
| Ground Level | Primary Bedroom | 5.79 m | 3.92 m | 5.79 m x 3.92 m |
https://www.realtor.ca/real-estate/27026846/4-truedell-circle-hamilton-waterdown
Interested?
Contact us for more information
Philip Russell Hollett
Broker
2180 Itabashi Way #4b
Burlington, Ontario L7M 5A5




























