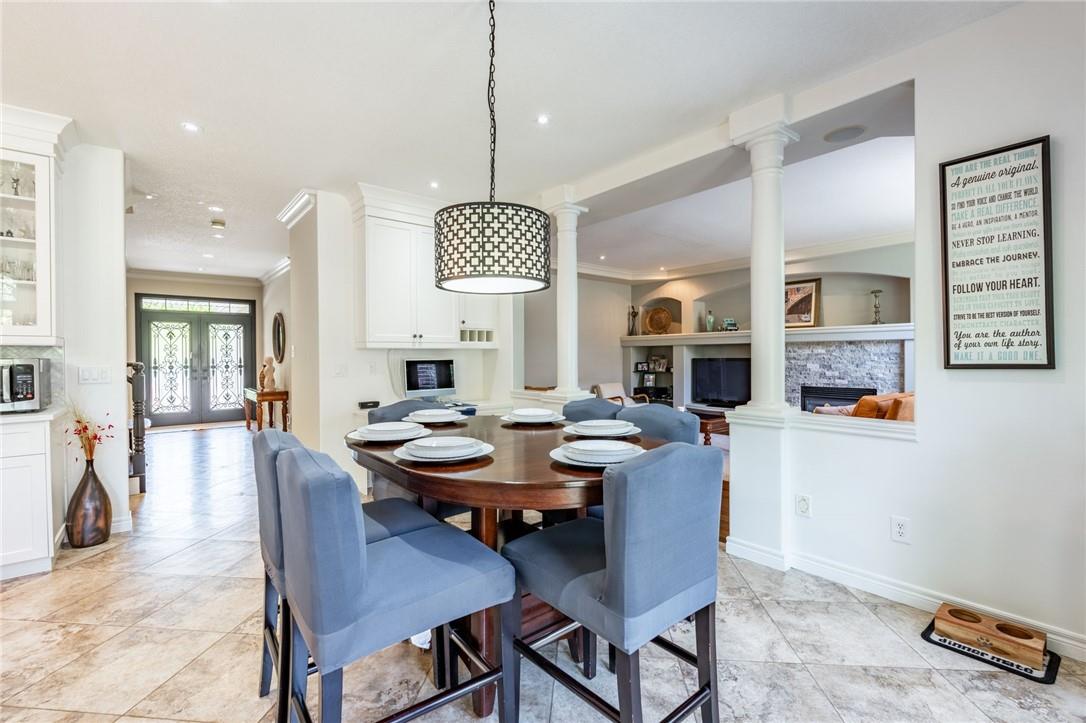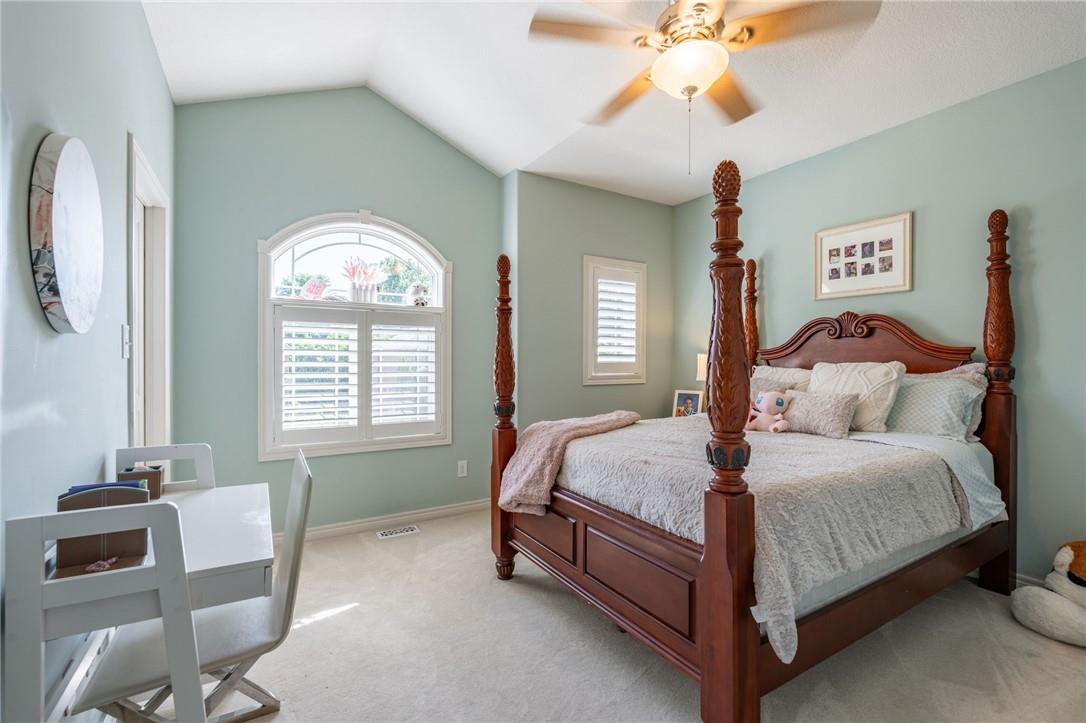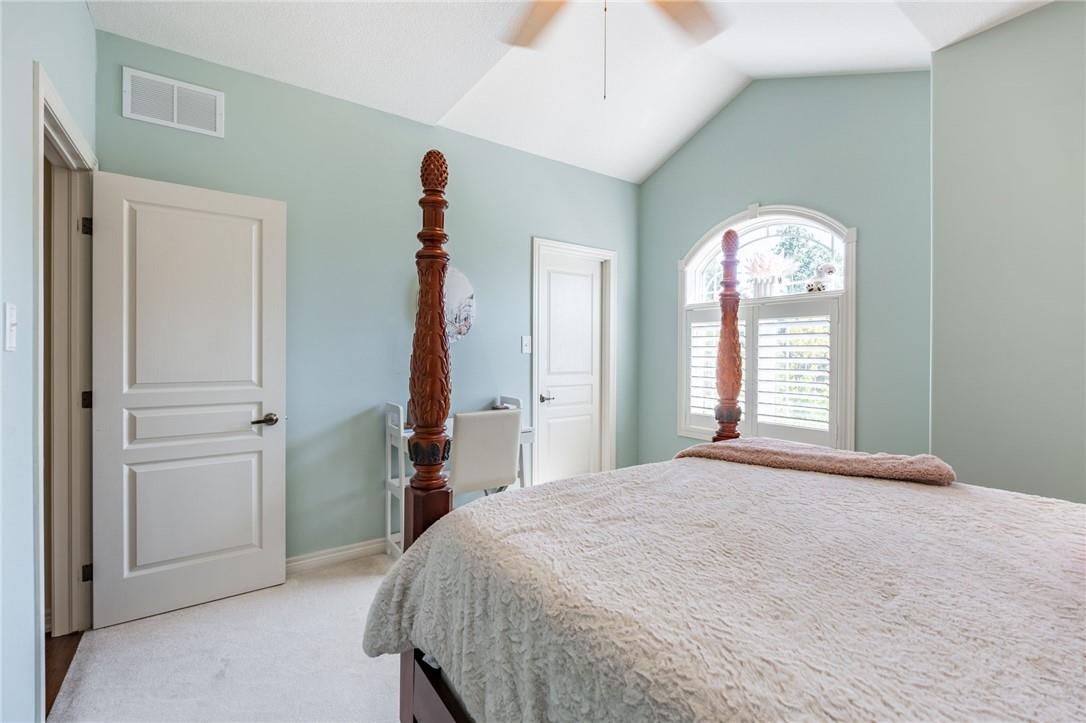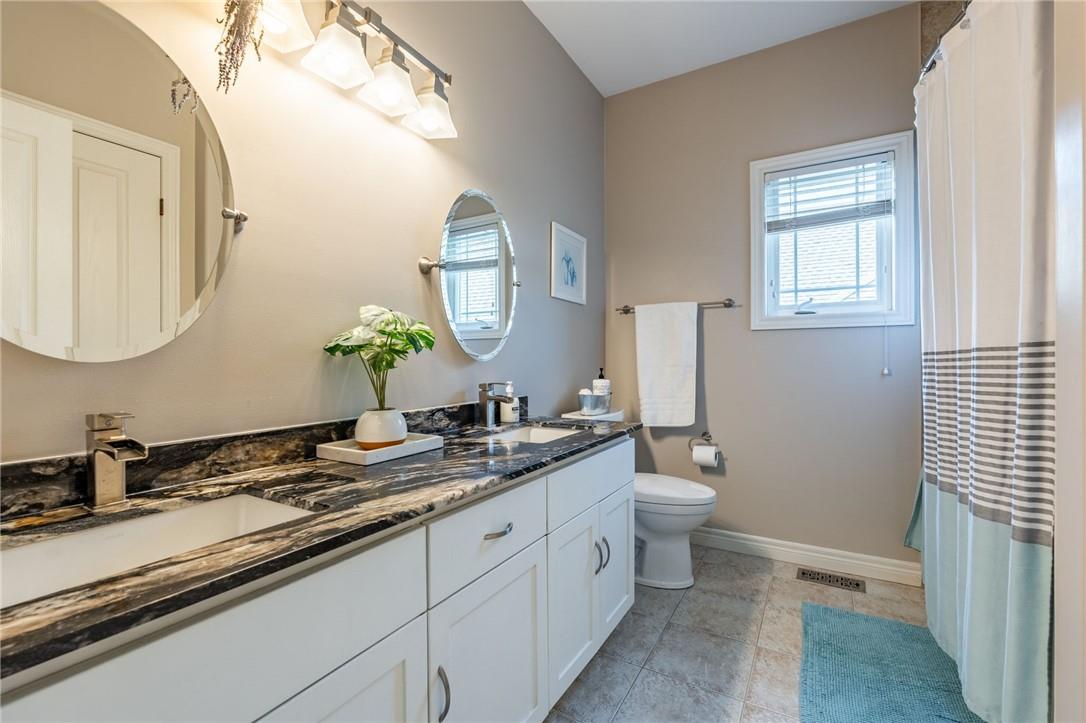BOOK YOUR FREE HOME EVALUATION >>
BOOK YOUR FREE HOME EVALUATION >>
4 Oldmill Road Ancaster, Ontario L9G 5E2
$1,699,800
Ancaster dream home!!! This stunning former Losani model home offers 3,100 sqft of luxurious living space plus a fully finished basement. Boasting 5+1 beds & 3.5 baths, this home combines elegance w/functionality. Step inside the grand foyer to discover a thoughtfully designed layout w/countless upgrades throughout. The eat-in kitchen is equipped with S/S appliances inc. gas stove, quartz countertops & spacious island, perfect for cooking & entertaining. The adjoining living room w/gas f/p & built-ins is warm & inviting, while the separate formal dining room provides space for hosting family & friends. Mudroom & 2pc bath complete the main level. Upstairs retreat to the beautiful primary suite w/5pc ensuite feat. soaker tub & rainfall/body massage shower. The 4 additional upstairs bedrooms offer plenty of space & versatility to fit your needs. Upper level laundry & 5pc main bath finish off the 2nd floor. Downstairs is a large rec room w/2nd gas f/p & additional bedroom plus 3pc bath. Outside the beautifully landscaped backyard is a private oasis, complete w/serene koi pond w/waterfall & stream features plus lush greenery, patio space & bar, making it the perfect place to unwind or host summer gatherings. Both the front & back yards are easy to maintain w/in-ground irrigation system. 2-car driveway & attached 2-car garage. Located in a quiet, family-friendly neighbourhood close to all amenities w/easy hwy access. Don’t miss your chance to own this one-of-a-kind property! (id:56505)
Property Details
| MLS® Number | H4205321 |
| Property Type | Single Family |
| AmenitiesNearBy | Golf Course, Recreation, Schools |
| CommunityFeatures | Community Centre |
| EquipmentType | Water Heater |
| Features | Park Setting, Park/reserve, Golf Course/parkland, Double Width Or More Driveway, Sump Pump, Automatic Garage Door Opener |
| ParkingSpaceTotal | 4 |
| RentalEquipmentType | Water Heater |
Building
| BathroomTotal | 4 |
| BedroomsAboveGround | 5 |
| BedroomsBelowGround | 1 |
| BedroomsTotal | 6 |
| Appliances | Alarm System, Central Vacuum |
| ArchitecturalStyle | 2 Level |
| BasementDevelopment | Finished |
| BasementType | Full (finished) |
| ConstructedDate | 2004 |
| ConstructionStyleAttachment | Detached |
| CoolingType | Central Air Conditioning |
| ExteriorFinish | Brick, Stone |
| FireplaceFuel | Gas |
| FireplacePresent | Yes |
| FireplaceType | Other - See Remarks |
| FoundationType | Poured Concrete |
| HalfBathTotal | 1 |
| HeatingFuel | Natural Gas |
| HeatingType | Forced Air |
| StoriesTotal | 2 |
| SizeExterior | 3100 Sqft |
| SizeInterior | 3100 Sqft |
| Type | House |
| UtilityWater | Municipal Water |
Parking
| Attached Garage | |
| Interlocked |
Land
| Acreage | No |
| LandAmenities | Golf Course, Recreation, Schools |
| Sewer | Municipal Sewage System |
| SizeDepth | 109 Ft |
| SizeFrontage | 63 Ft |
| SizeIrregular | 63.90 X 110.03 X 39.44 X 34.84 X 85.48 Ft |
| SizeTotalText | 63.90 X 110.03 X 39.44 X 34.84 X 85.48 Ft|under 1/2 Acre |
| ZoningDescription | R3-461 |
Rooms
| Level | Type | Length | Width | Dimensions |
|---|---|---|---|---|
| Second Level | Laundry Room | 12' 8'' x 5' 8'' | ||
| Second Level | 5pc Bathroom | 9' 6'' x 7' 11'' | ||
| Second Level | Bedroom | 12' 9'' x 10' 8'' | ||
| Second Level | Bedroom | 12' 10'' x 11' 11'' | ||
| Second Level | Bedroom | 14' 7'' x 15' 7'' | ||
| Second Level | Bedroom | 15' 3'' x 14' 11'' | ||
| Second Level | 5pc Ensuite Bath | 8' 10'' x 12' 4'' | ||
| Second Level | Primary Bedroom | 18' 5'' x 17' 7'' | ||
| Basement | Cold Room | Measurements not available | ||
| Basement | Storage | 19' 1'' x 10' 10'' | ||
| Basement | 3pc Bathroom | 5' 0'' x 8' 5'' | ||
| Basement | Bedroom | 18' 6'' x 11' 11'' | ||
| Basement | Recreation Room | 37' 6'' x 21' 8'' | ||
| Ground Level | Mud Room | Measurements not available | ||
| Ground Level | 2pc Bathroom | 5' 3'' x 5' 1'' | ||
| Ground Level | Living Room | 14' 10'' x 19' 6'' | ||
| Ground Level | Breakfast | 11' 7'' x 17' 4'' | ||
| Ground Level | Kitchen | 11' 4'' x 21' 11'' | ||
| Ground Level | Dining Room | 12' 8'' x 15' 6'' | ||
| Ground Level | Foyer | 6' 9'' x 8' 8'' |
https://www.realtor.ca/real-estate/27351940/4-oldmill-road-ancaster
Interested?
Contact us for more information
Diane Price
Salesperson
1044 Cannon Street E. Unit T
Hamilton, Ontario L8L 2H7
Krisztina Price
Salesperson
1044 Cannon Street East
Hamilton, Ontario L8L 2H7





















































