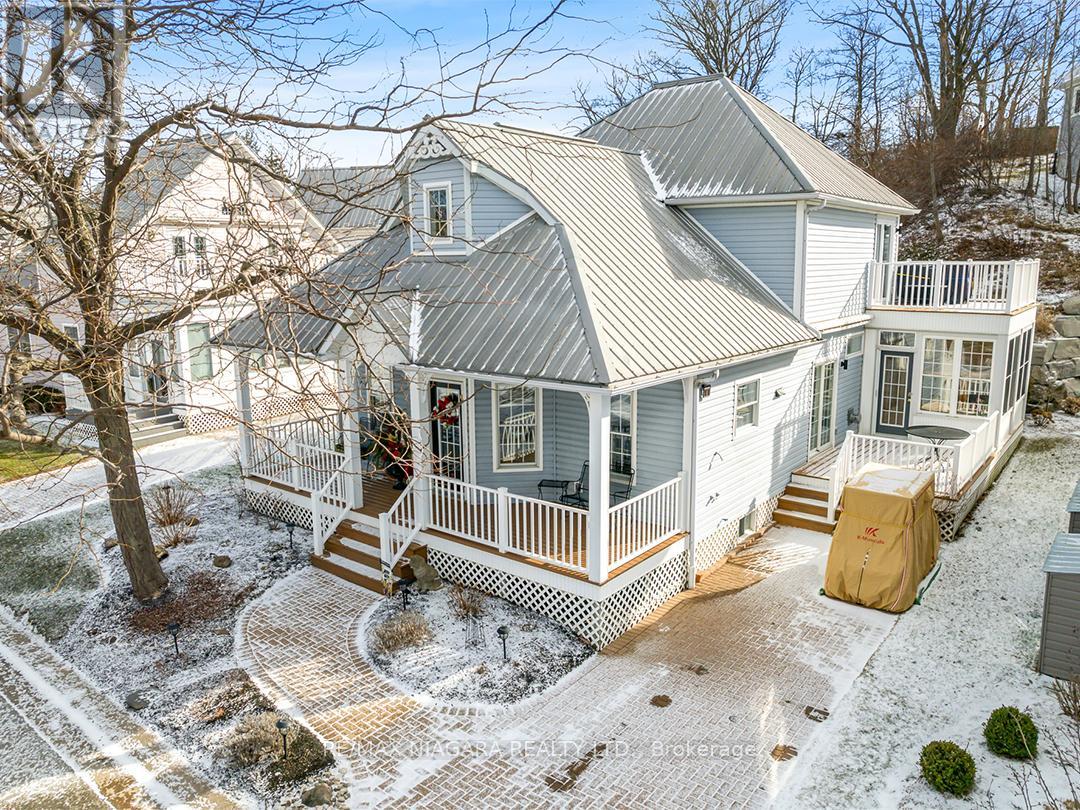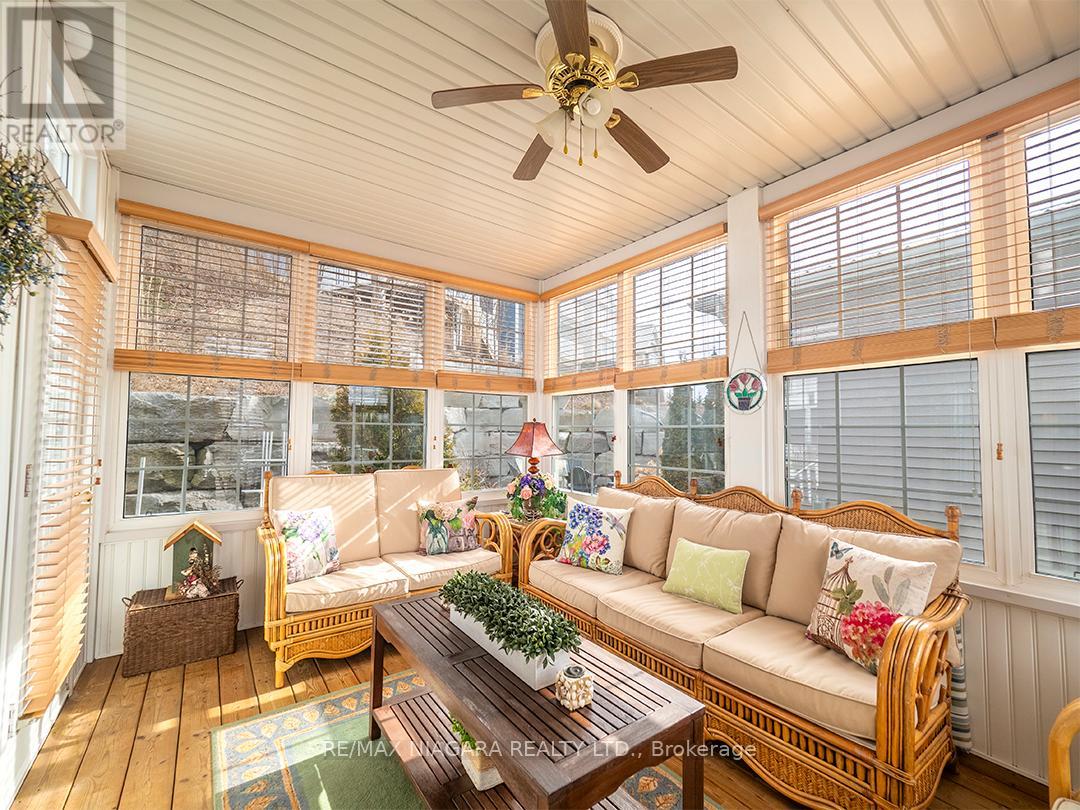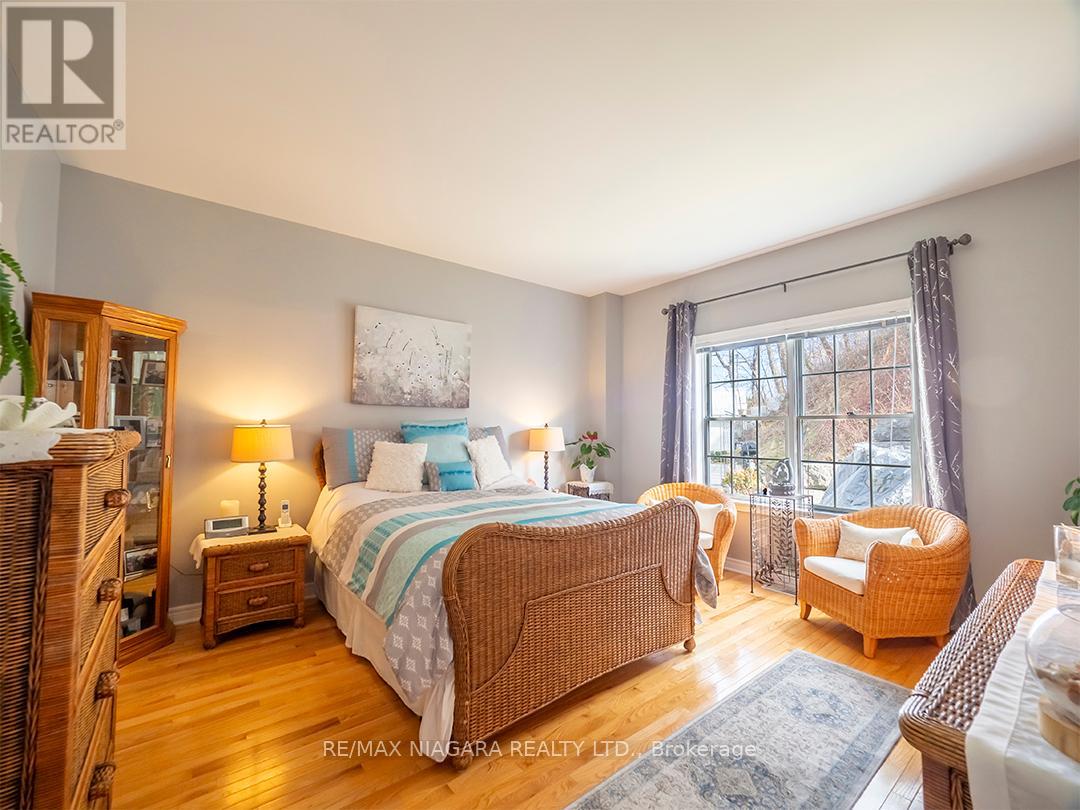BOOK YOUR FREE HOME EVALUATION >>
BOOK YOUR FREE HOME EVALUATION >>
4 Mariner's Lane Fort Erie, Ontario L0S 1B0
$966,000
Meticulously designed 4-bed, 3-bath home nestled within an exclusive gated community. This year-round residence offers 1700+ sqft of living space in a prime beachside location as part of the prestigious Crystal Beach Tennis & Yacht Club on the shores of Lake Erie. pen concept layout, wood floors, and vaulted ceilings infusing the space with airiness & light. The kitchen & dining area flow seamlessly into the living rm, with gas fireplace & doors to back deck & sunroom. 2 bdrms, incl. the primary suite with a walk-in closet & ensuite bath, are on main floor. Upstairs, a spacious loft area with balcony offers glimpses of Lake Erie. Two more bdrms & a full bath complete the upper level. The full bsmnt has laundry facilities space for customization. Outside, a private backyard features a circular patio. Residents enjoy access to amenities like a heated pool, tennis courts, clubhouse, & direct beach access. Located in Niagara's vibrant South Coast, with shops & restaurants nearby.**** EXTRAS **** Monthly association fees of $427 covers your home lawn cutting & front landscape bed maintenance, road snow clearing, and exclusive use of all the common elements (id:56505)
Property Details
| MLS® Number | X8085654 |
| Property Type | Single Family |
| AmenitiesNearBy | Beach, Marina |
| CommunityFeatures | Community Centre |
| ParkingSpaceTotal | 2 |
Building
| BathroomTotal | 3 |
| BedroomsAboveGround | 4 |
| BedroomsTotal | 4 |
| BasementDevelopment | Unfinished |
| BasementType | Full (unfinished) |
| ConstructionStyleAttachment | Detached |
| CoolingType | Central Air Conditioning |
| ExteriorFinish | Vinyl Siding |
| FireplacePresent | Yes |
| HeatingFuel | Natural Gas |
| HeatingType | Forced Air |
| StoriesTotal | 2 |
| Type | House |
Land
| Acreage | No |
| LandAmenities | Beach, Marina |
| SizeIrregular | 50 X 110.55 Ft ; Irreg |
| SizeTotalText | 50 X 110.55 Ft ; Irreg |
Rooms
| Level | Type | Length | Width | Dimensions |
|---|---|---|---|---|
| Second Level | Loft | 4.93 m | 5.03 m | 4.93 m x 5.03 m |
| Second Level | Bedroom 3 | 3.99 m | 2.9 m | 3.99 m x 2.9 m |
| Second Level | Bedroom 4 | 2.9 m | 3.38 m | 2.9 m x 3.38 m |
| Main Level | Foyer | 2.9 m | 4.95 m | 2.9 m x 4.95 m |
| Main Level | Kitchen | 2.31 m | 3.96 m | 2.31 m x 3.96 m |
| Main Level | Dining Room | 2.21 m | 3.84 m | 2.21 m x 3.84 m |
| Main Level | Living Room | 3.84 m | 4.34 m | 3.84 m x 4.34 m |
| Main Level | Sunroom | 2.84 m | 3.63 m | 2.84 m x 3.63 m |
| Main Level | Primary Bedroom | 3.99 m | 4.39 m | 3.99 m x 4.39 m |
| Main Level | Bedroom 2 | 2.9 m | 4.27 m | 2.9 m x 4.27 m |
https://www.realtor.ca/real-estate/26540840/4-mariners-lane-fort-erie
Interested?
Contact us for more information
Frank A Ruzycki
Salesperson
5627 Main St Unit 4b
Niagara Falls, Ontario L2G 5Z3










































