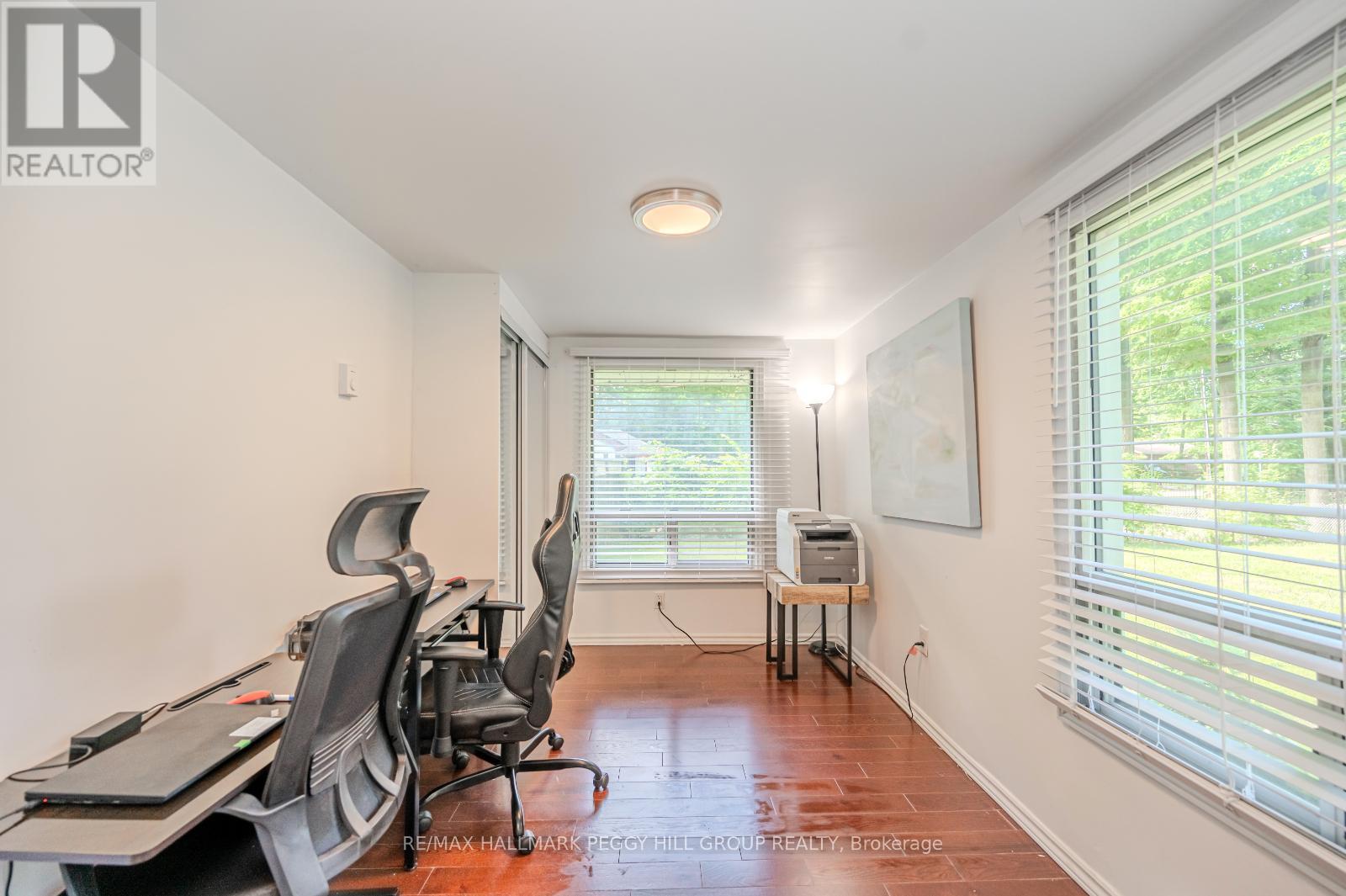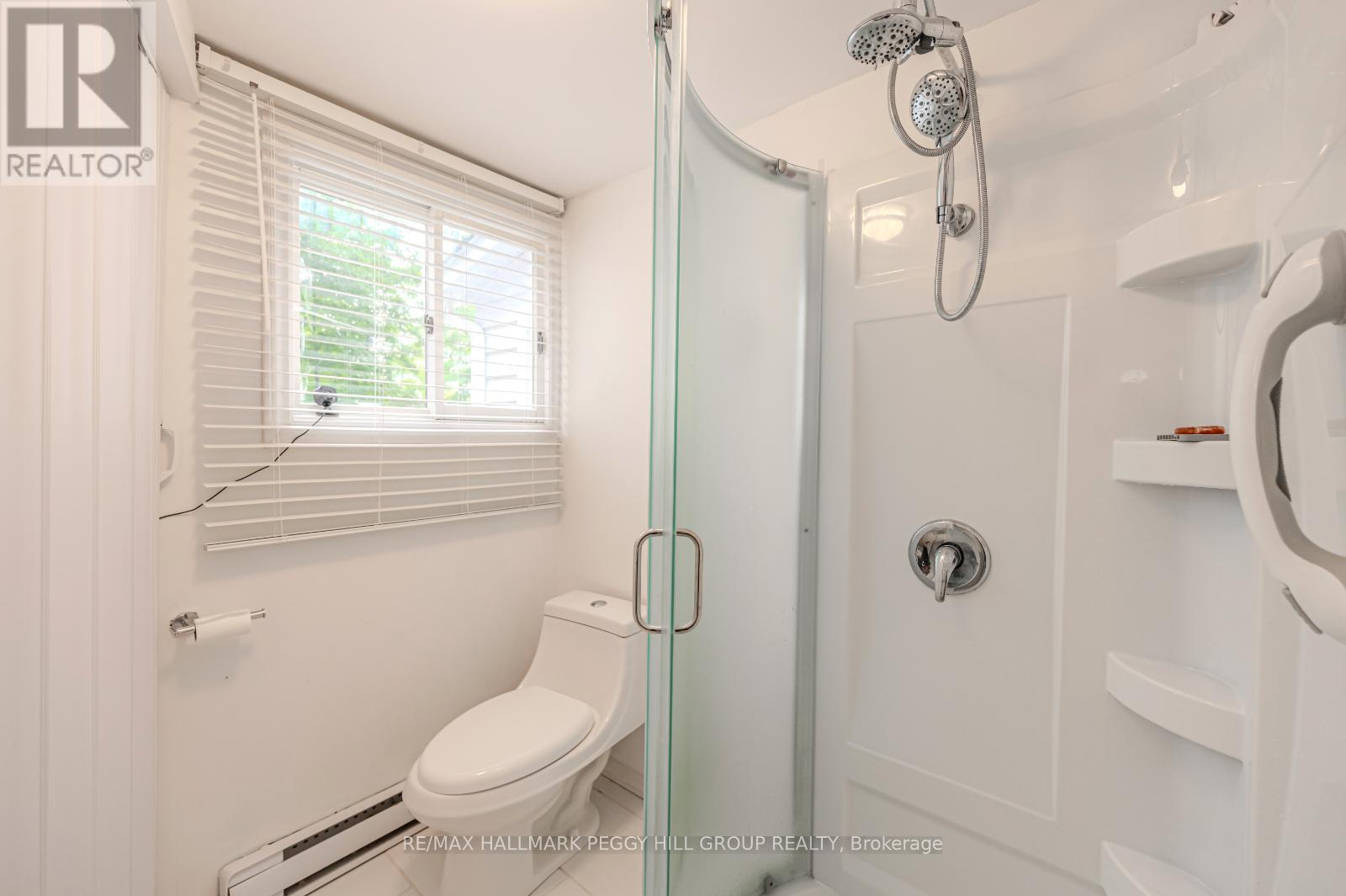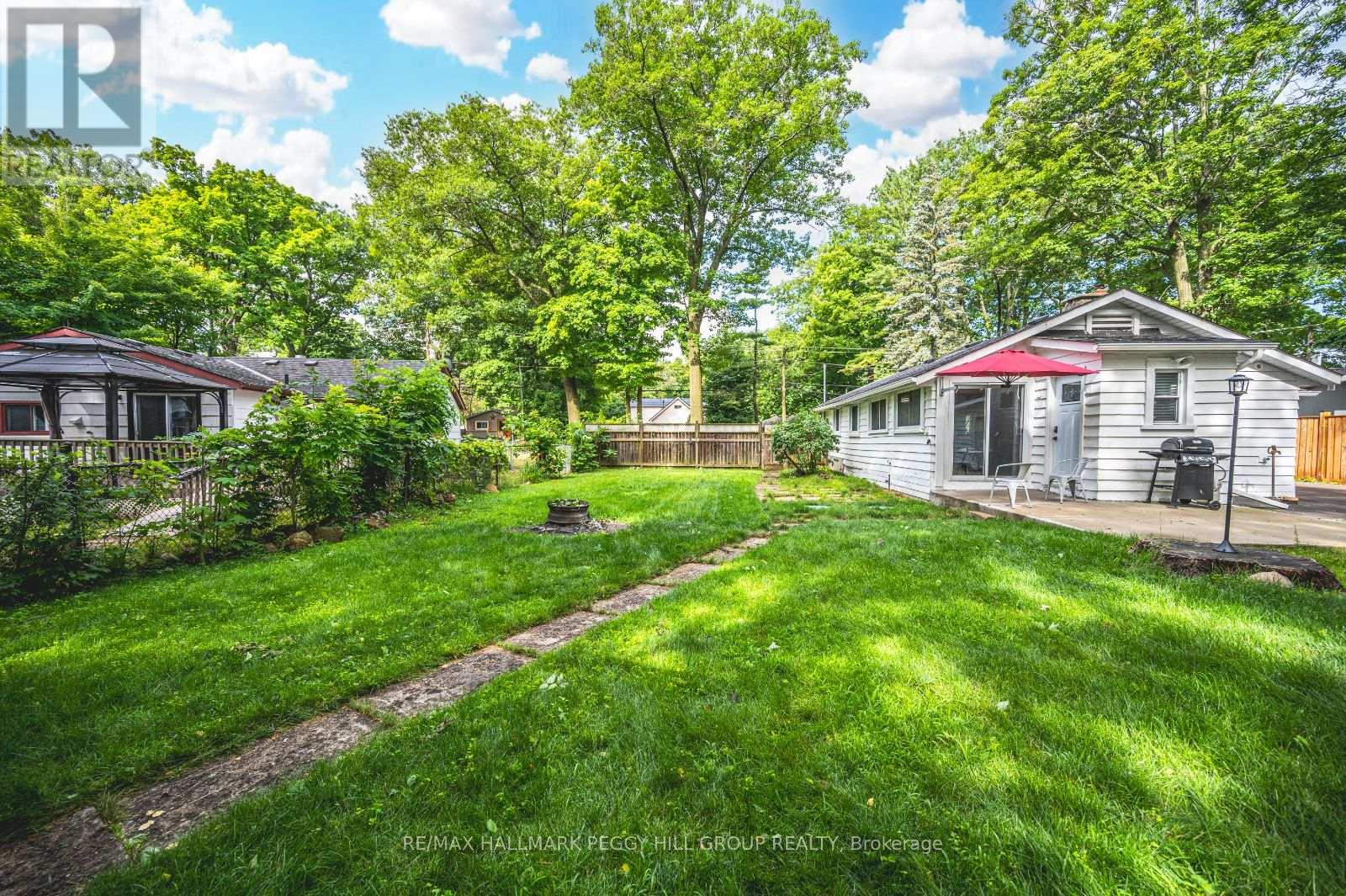BOOK YOUR FREE HOME EVALUATION >>
BOOK YOUR FREE HOME EVALUATION >>
3923 Algonquin Avenue Innisfil, Ontario L9S 2M3
$849,999
RENOVATED HOME ON A 75 x 150 LOT WITHIN WALKING DISTANCE TO BEACHES & CLOSE TO FRIDAY HARBOUR! Welcome to your new #HomeToStay in a fantastic location. A short stroll away are pristine beaches, charming restaurants like Davidsons Country Dining and Fork & Plate, and the Big Bay Point General Store, which offers a convenient gas station and Country Style. Enjoy quick access to Friday Harbour Resort, which is famous for its vibrant events on the boardwalk and renowned dining experiences. Nestled in a serene rural setting amidst mature trees, this property offers ample parking, a paved driveway, and a detached two-car garage. The expansive 75 x 150 lot provides endless possibilities for outdoor enjoyment. Step inside to discover a well-maintained interior featuring gleaming hardwood floors, abundant natural light from large windows, and a skylight in the living room, complete with a cozy fireplace. The home boasts three bedrooms and two beautifully updated full bathrooms. The heart of this home is the gorgeously renovated kitchen, which showcases quartz countertops, a stylish tile backsplash, and updated stainless steel appliances. The dining area offers a seamless indoor-outdoor experience with a patio door walkout to the back patio. Step outside to the huge backyard, a haven for summer enjoyment. With enough room for a tennis court, volleyball court, or pool, the possibilities are endless. Check it out for yourself! (id:56505)
Property Details
| MLS® Number | N9297024 |
| Property Type | Single Family |
| Community Name | Rural Innisfil |
| AmenitiesNearBy | Beach, Marina, Schools |
| CommunityFeatures | School Bus |
| EquipmentType | None |
| Features | Wooded Area, Flat Site, Sump Pump |
| ParkingSpaceTotal | 12 |
| RentalEquipmentType | None |
| Structure | Patio(s), Shed |
Building
| BathroomTotal | 2 |
| BedroomsAboveGround | 3 |
| BedroomsTotal | 3 |
| Amenities | Fireplace(s) |
| Appliances | Water Purifier, Water Treatment, Water Softener, Dishwasher, Dryer, Garage Door Opener, Microwave, Stove, Washer, Window Coverings |
| ArchitecturalStyle | Bungalow |
| BasementType | Crawl Space |
| ConstructionStyleAttachment | Detached |
| ExteriorFinish | Wood |
| FireplacePresent | Yes |
| FireplaceTotal | 1 |
| FoundationType | Block |
| HeatingFuel | Electric |
| HeatingType | Baseboard Heaters |
| StoriesTotal | 1 |
| Type | House |
Parking
| Detached Garage |
Land
| Acreage | No |
| LandAmenities | Beach, Marina, Schools |
| Sewer | Septic System |
| SizeDepth | 150 Ft |
| SizeFrontage | 75 Ft |
| SizeIrregular | 75 X 150 Ft |
| SizeTotalText | 75 X 150 Ft|under 1/2 Acre |
| ZoningDescription | R1 |
Rooms
| Level | Type | Length | Width | Dimensions |
|---|---|---|---|---|
| Main Level | Foyer | 2.99 m | 2.4 m | 2.99 m x 2.4 m |
| Main Level | Kitchen | 2.61 m | 4.61 m | 2.61 m x 4.61 m |
| Main Level | Dining Room | 3.1 m | 2.41 m | 3.1 m x 2.41 m |
| Main Level | Living Room | 3.89 m | 7.76 m | 3.89 m x 7.76 m |
| Main Level | Primary Bedroom | 2.25 m | 5.13 m | 2.25 m x 5.13 m |
| Main Level | Bedroom 2 | 2.48 m | 2.97 m | 2.48 m x 2.97 m |
| Main Level | Bedroom 3 | 3.38 m | 2.43 m | 3.38 m x 2.43 m |
| Main Level | Laundry Room | 1.78 m | 1.72 m | 1.78 m x 1.72 m |
Utilities
| Cable | Available |
| Sewer | Installed |
https://www.realtor.ca/real-estate/27358902/3923-algonquin-avenue-innisfil-rural-innisfil
Interested?
Contact us for more information
Peggy Hill
Broker
374 Huronia Road #101, 106415 & 106419
Barrie, Ontario L4N 8Y9
Zack Fleming
Salesperson
374 Huronia Road #101, 106415 & 106419
Barrie, Ontario L4N 8Y9

























